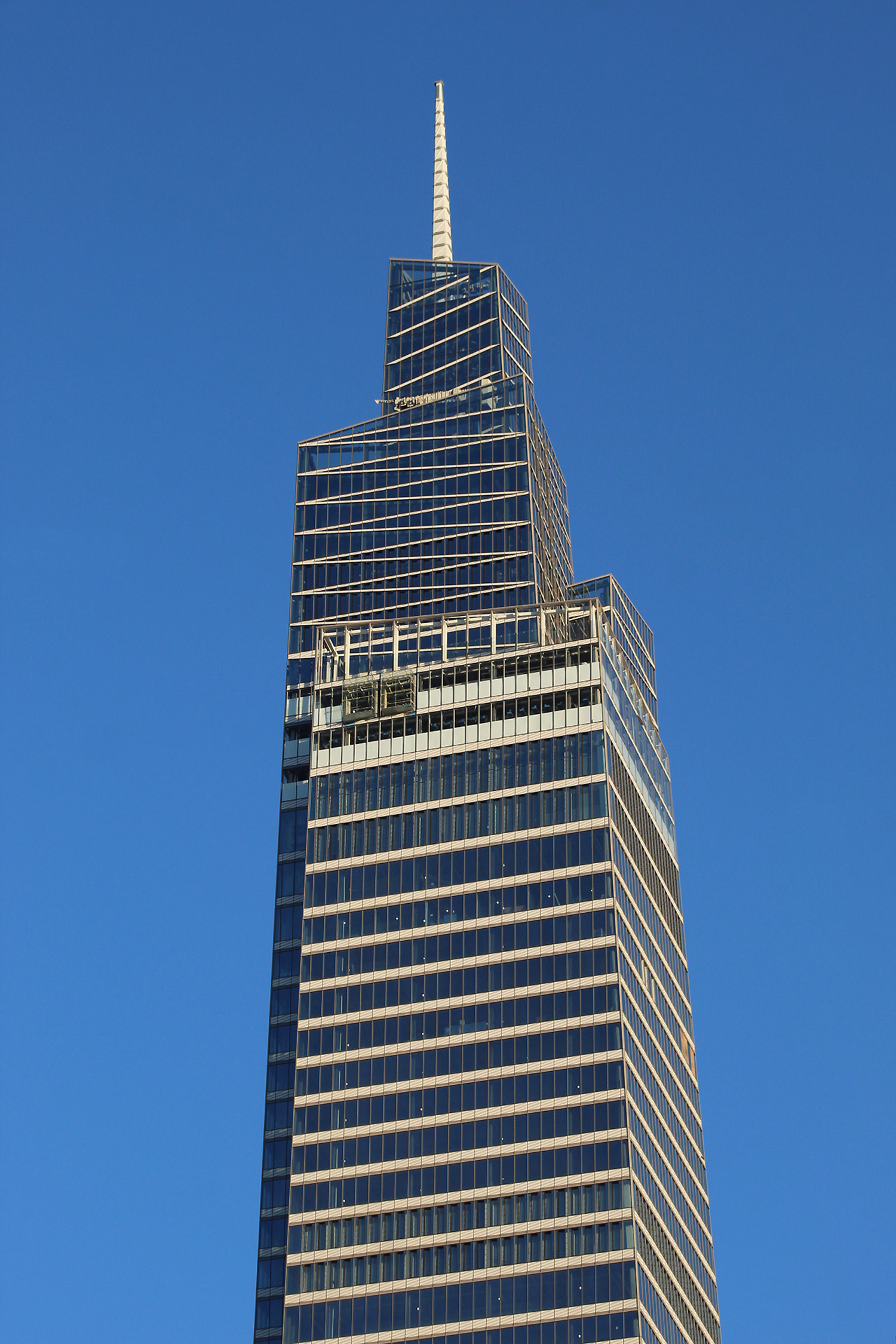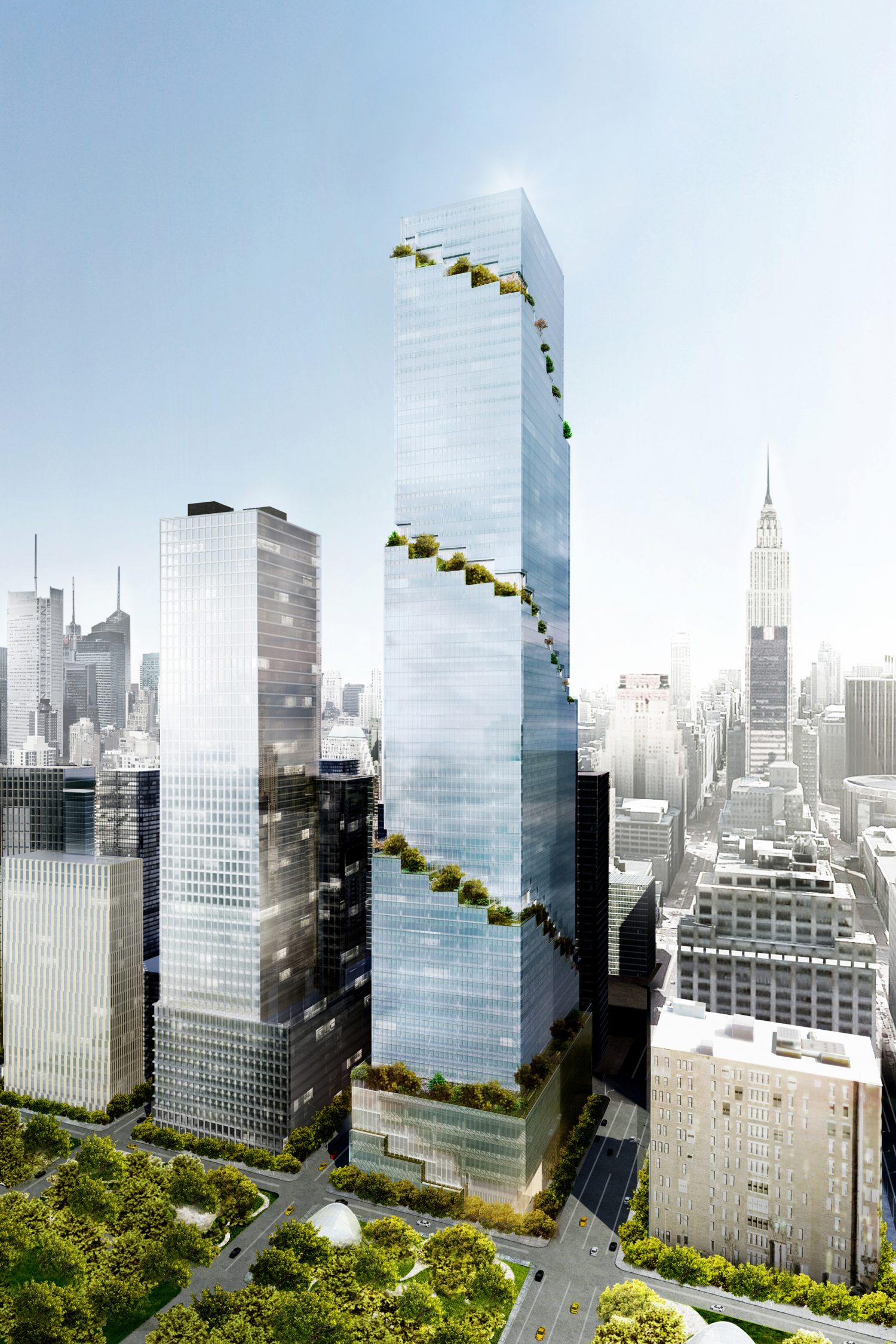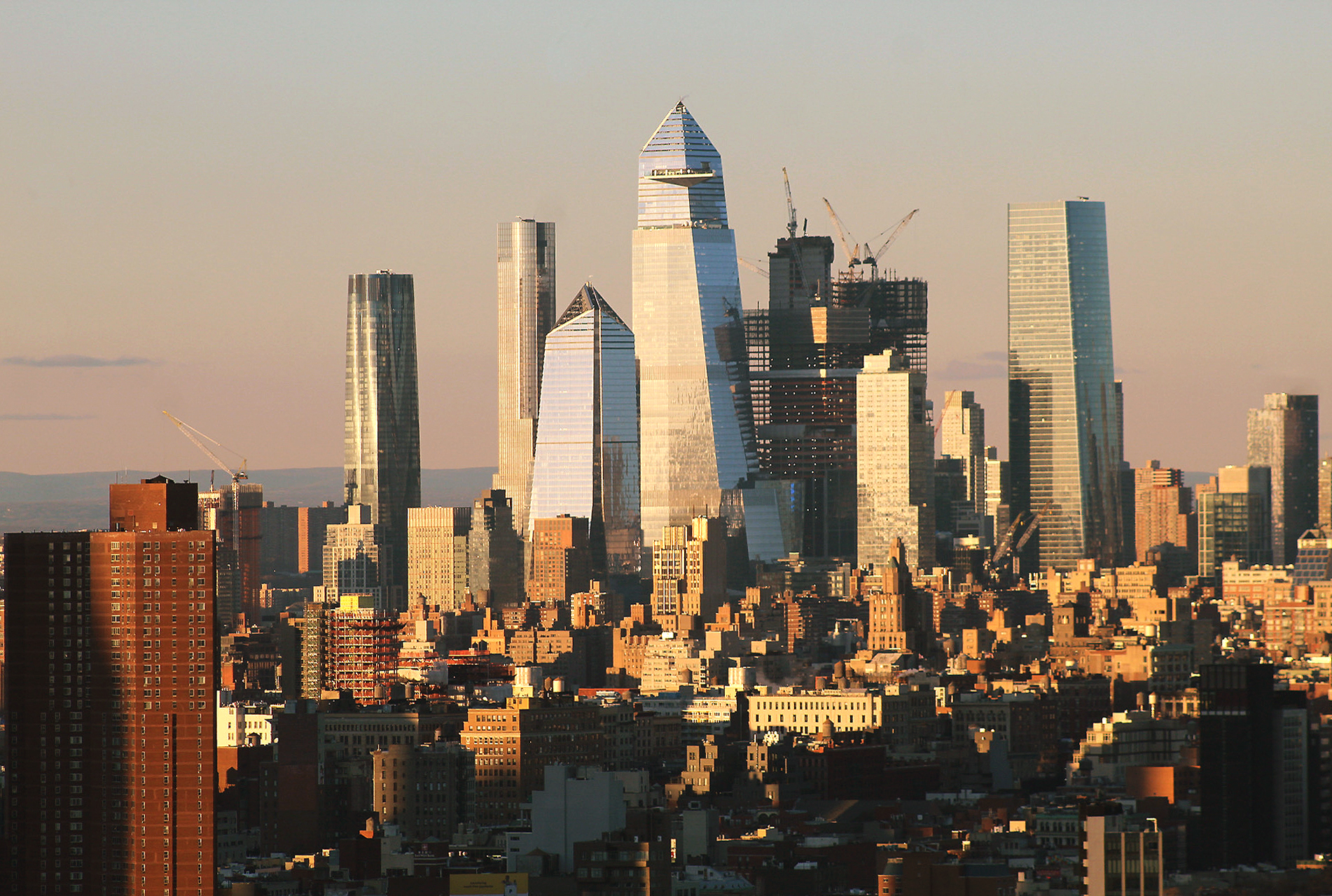Work Continues on ‘The Summit’ Observatory Atop One Vanderbilt in Midtown East
Work is moving along on the observatory in One Vanderbilt, a 1,401-foot-tall commercial supertall in Midtown East and number four on our countdown of the tallest buildings under construction in the city. Designed by Kohn Pedersen Fox and developed by SL Green, the 77-story skyscraper occupies a full-block parcel immediately to the west of Grand Central Terminal. Though the $1.4 billion property has been officially open since its ribbon-cutting ceremony in mid September, the indoor-outdoor observatory dubbed The Summit isn’t due to welcome the public until October 2021.





