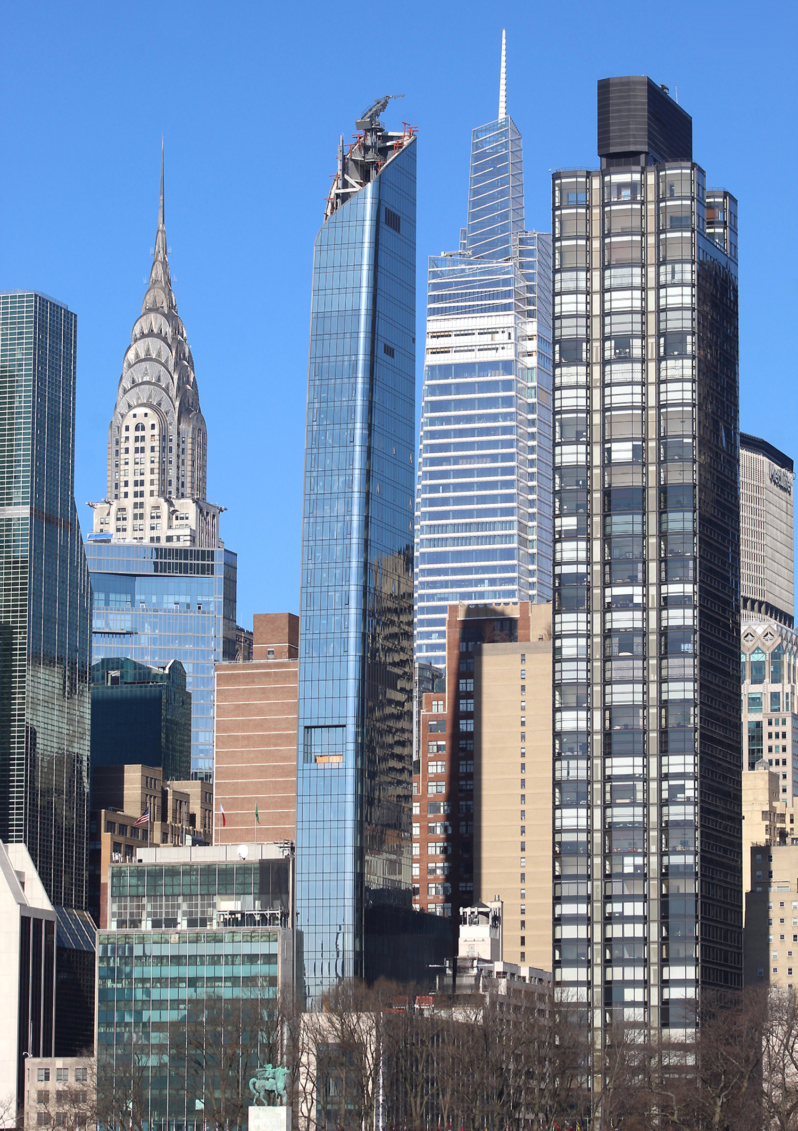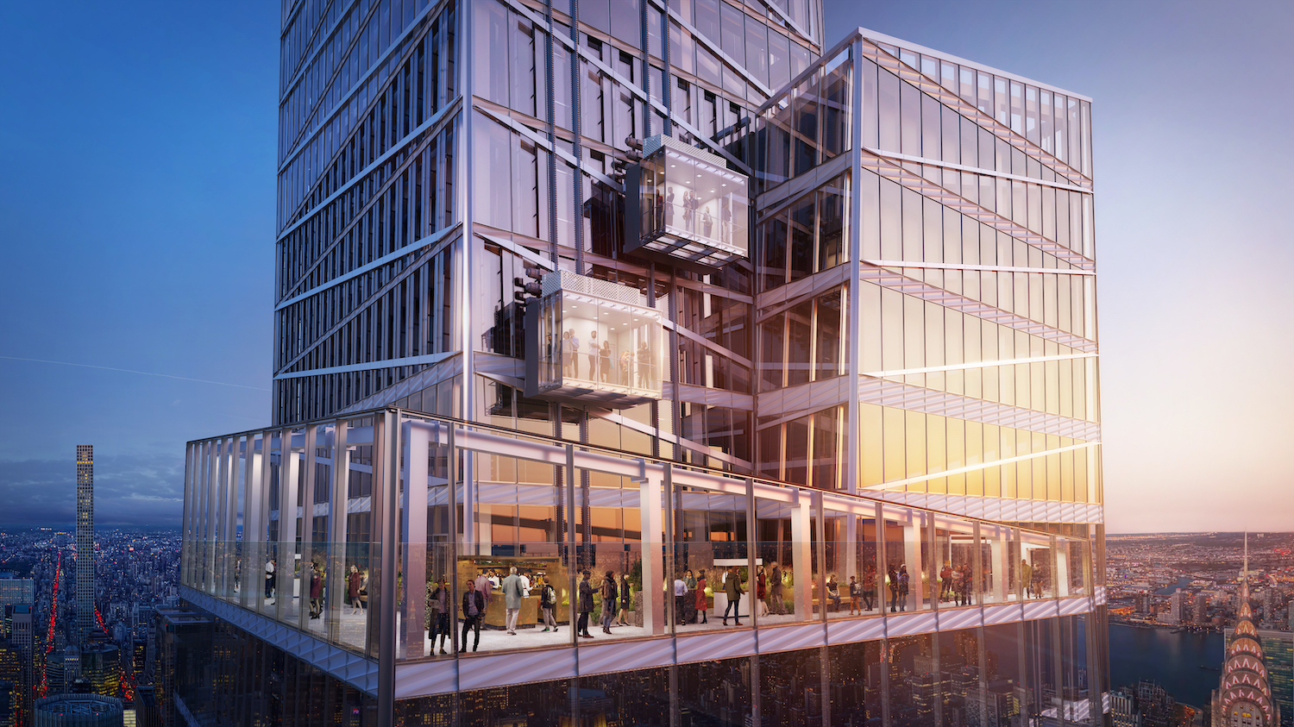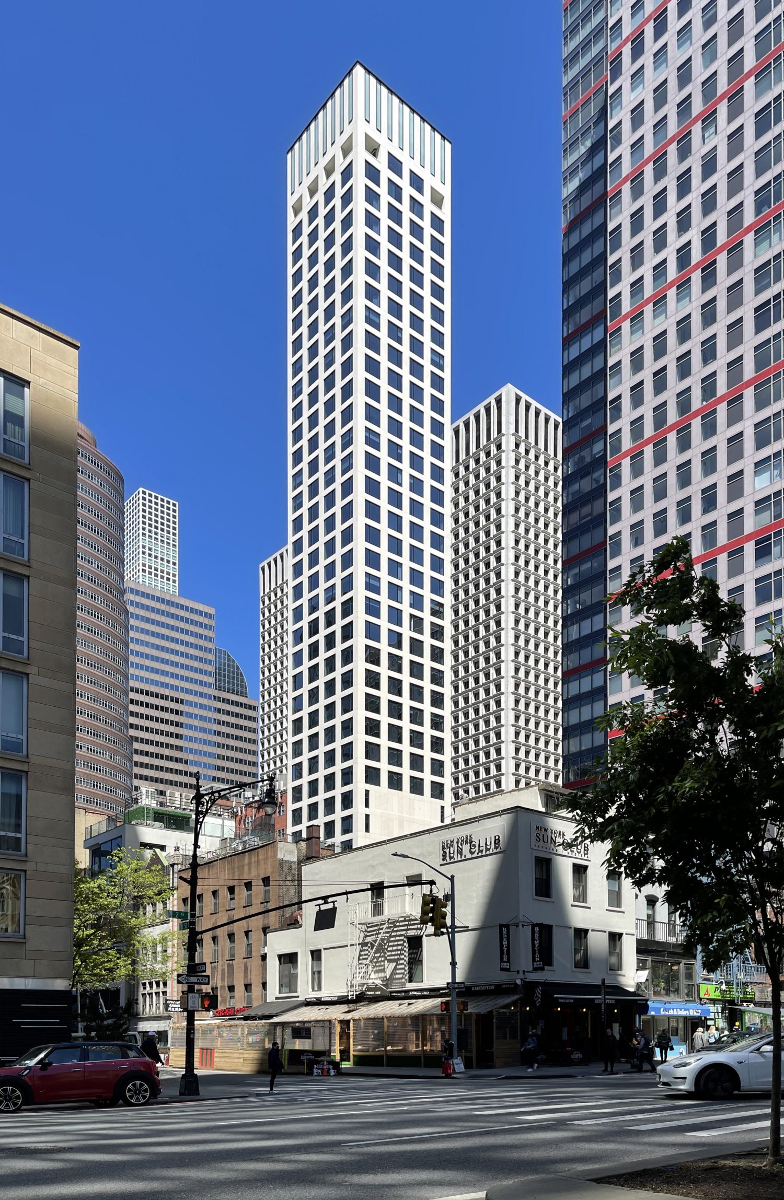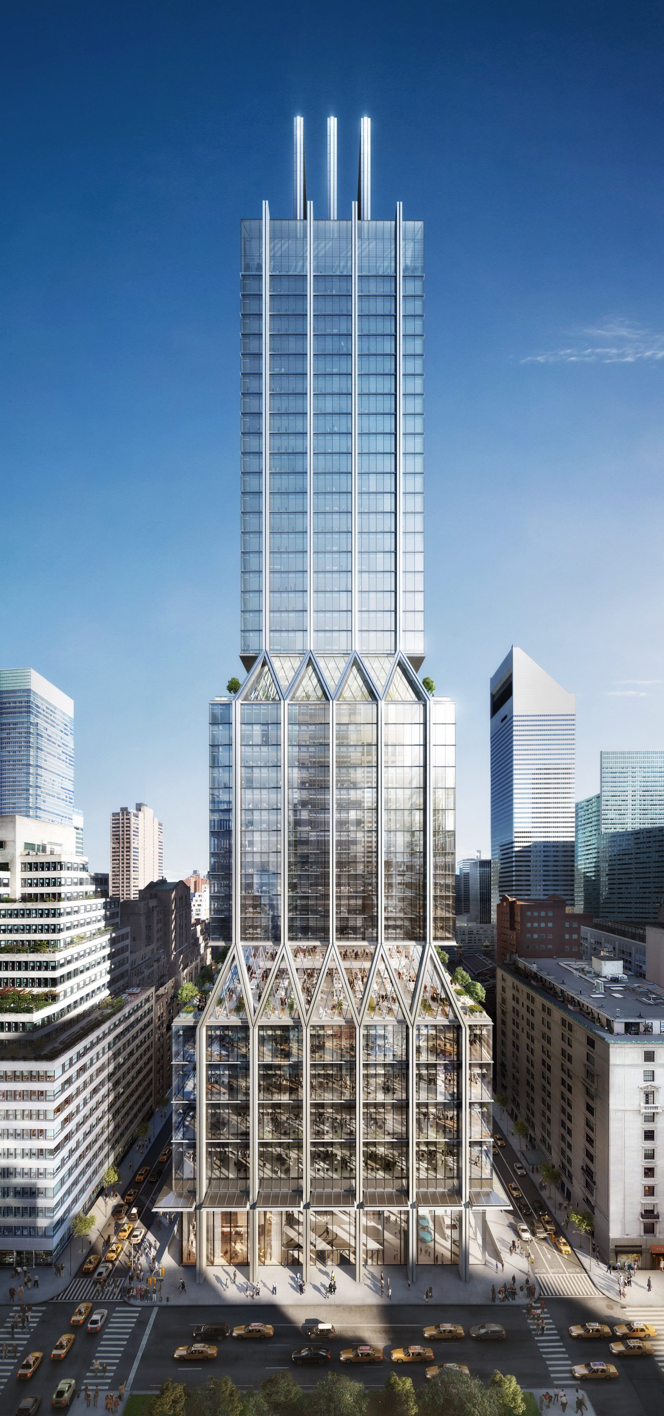Turkevi Center Wraps Up Construction at 821 First Avenue in Turtle Bay, Manhattan
Construction is coming to a close on Turkevi Center, a 35-story mixed-use skyscraper at 821 First Avenue in the Midtown East neighborhood of Turtle Bay. Designed by Perkins Eastman, the 563-foot-tall structure stands at the corner of First Avenue and East 46th Street and will serve as the consulate for the Republic of Turkey.





