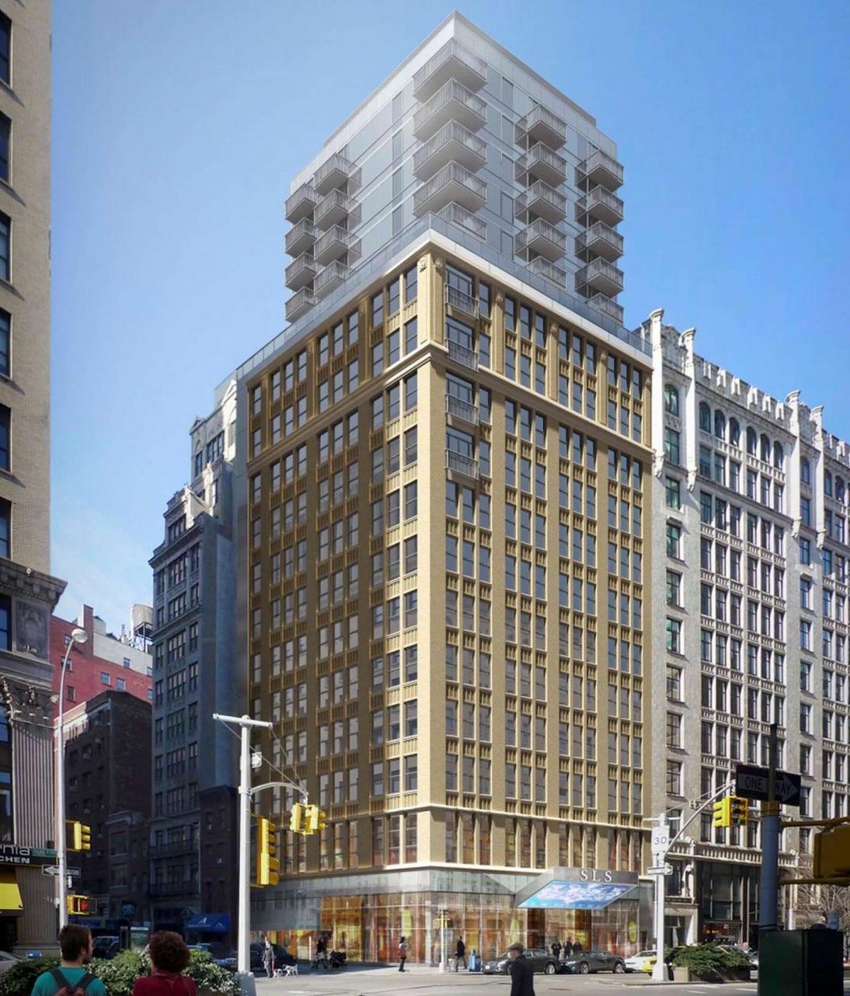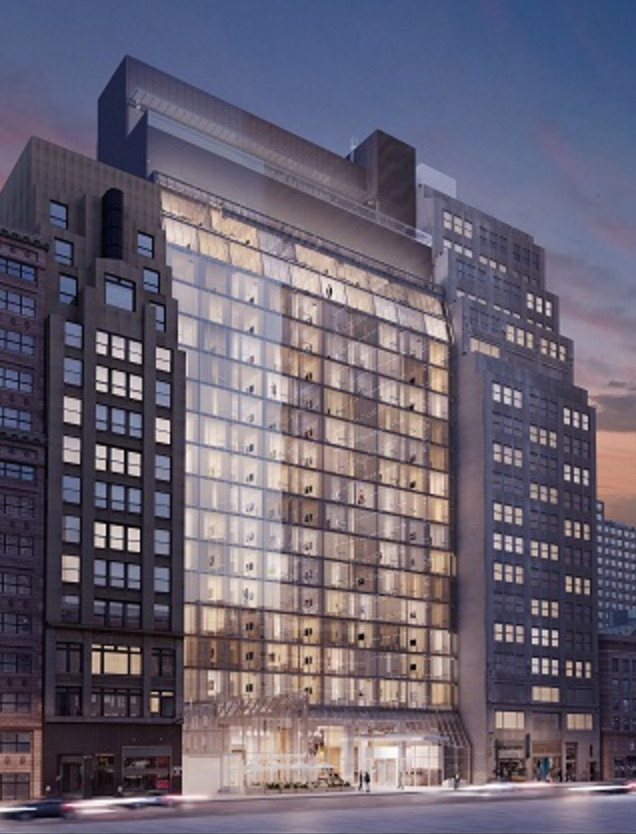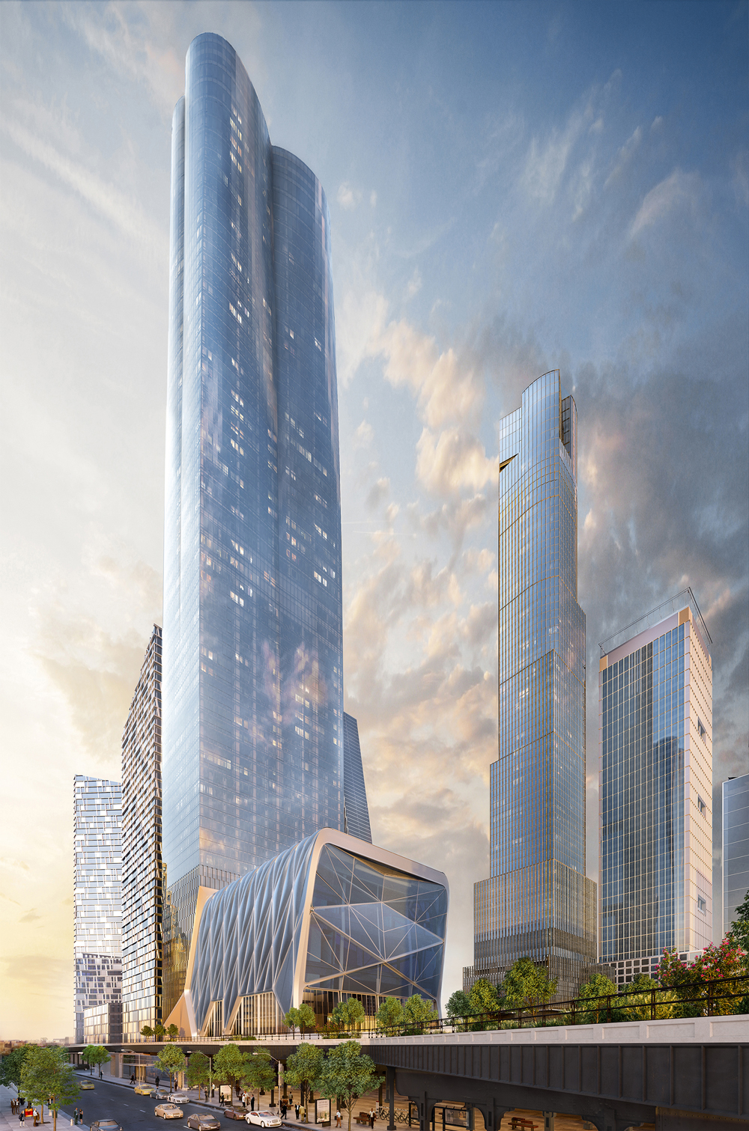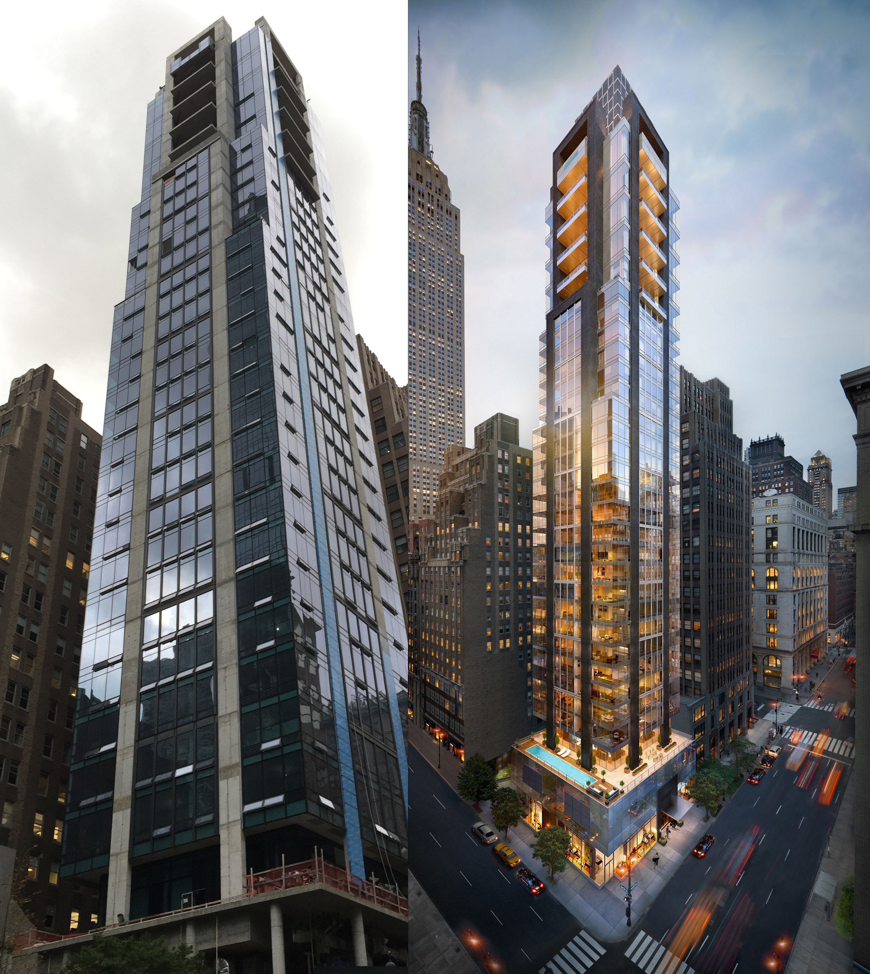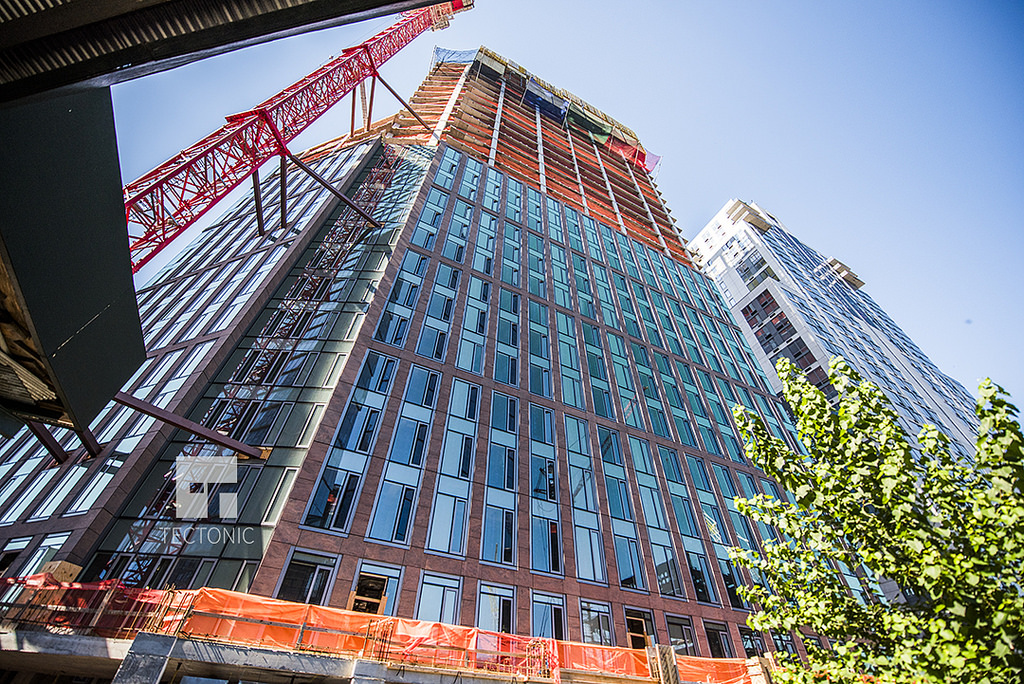Construction Wraps on 19-Story, 190-Key SLS Hotel Conversion at 444 Park Avenue South, Midtown South
Construction appears to be nearly done on the 19-story redevelopment project underway at 444 Park Avenue South, located on the corner of East 30th Street in Midtown South. The construction progress can be seen thanks to photos snapped by Tectonic. The former 13-story office building has been expanded by six stories and redeveloped into a 190-key SLS Hotel. It contains 86,973 square feet of commercial space, which means the hotel suites should average 458 square feet apiece. Hotel amenities include a restaurant on the ground floor, a fitness center, meeting rooms, and an outdoor lounge on the 14th floor. Moin Development and SBE are the developers. Nobutaka Ashihara’s Financial District-based architecture firm is behind the design. Opening is expected next spring.

