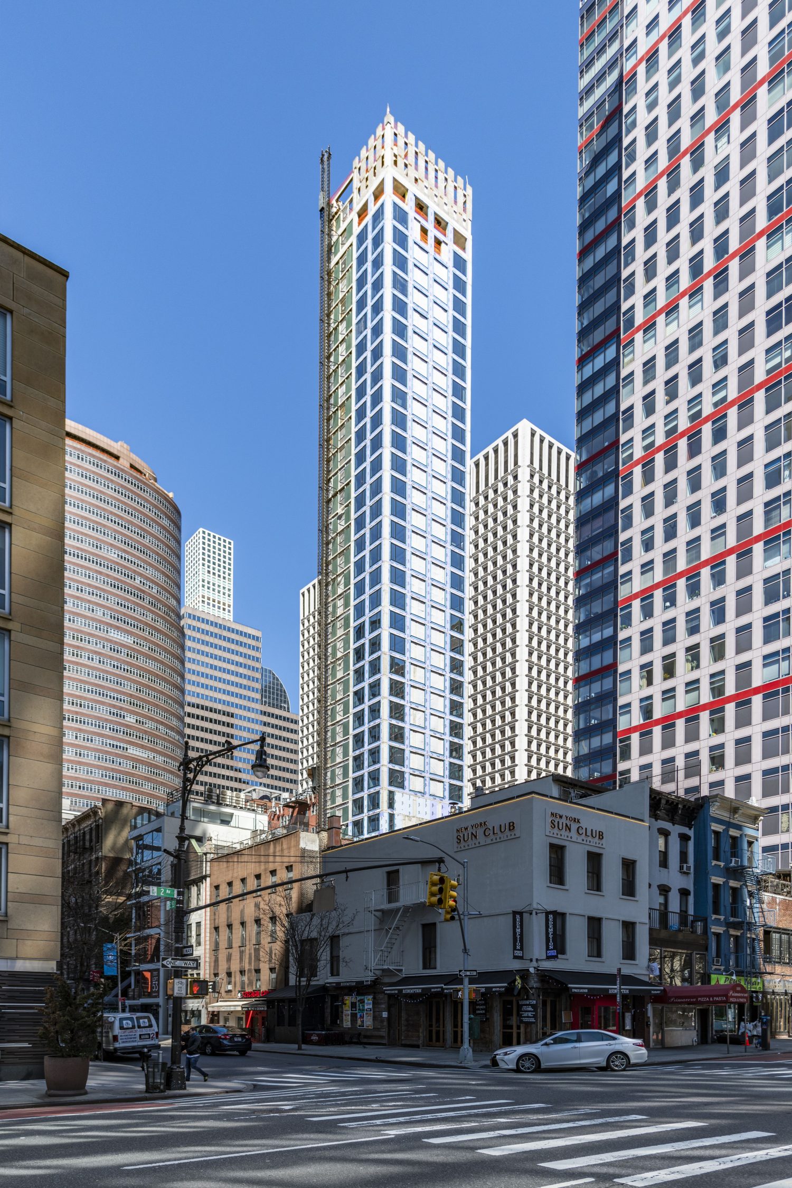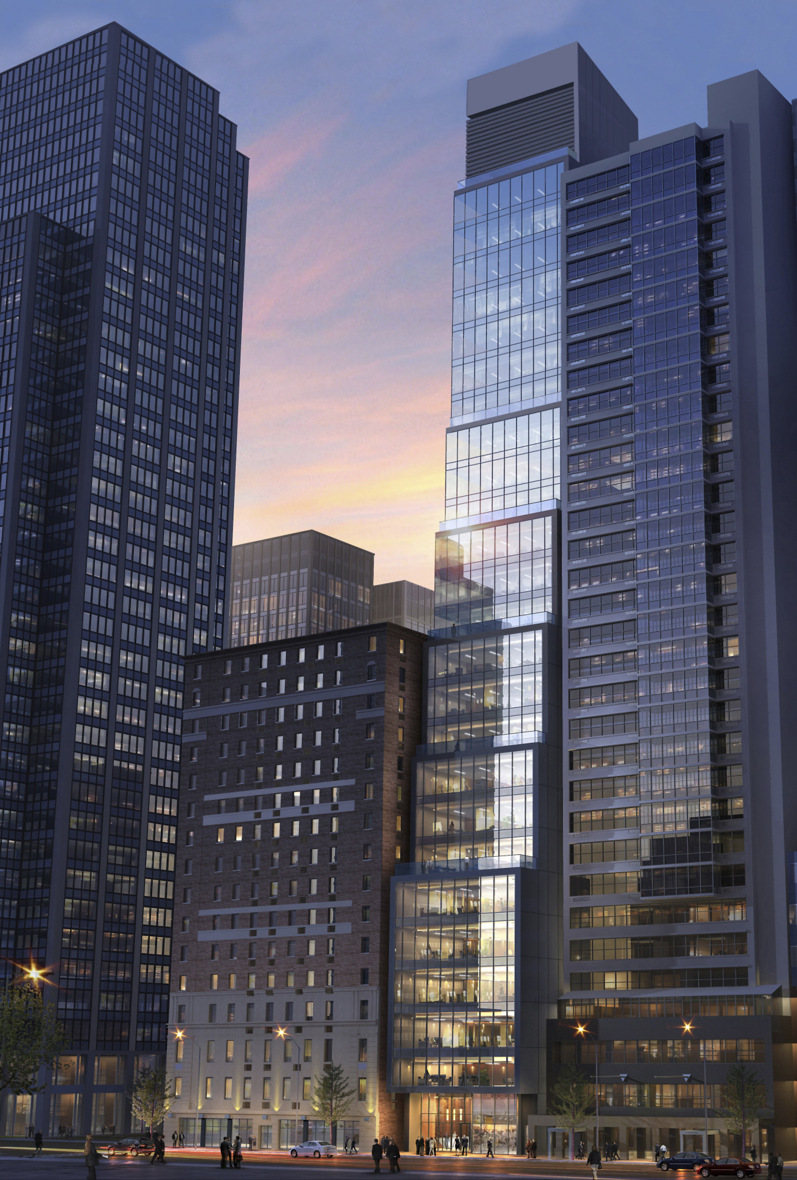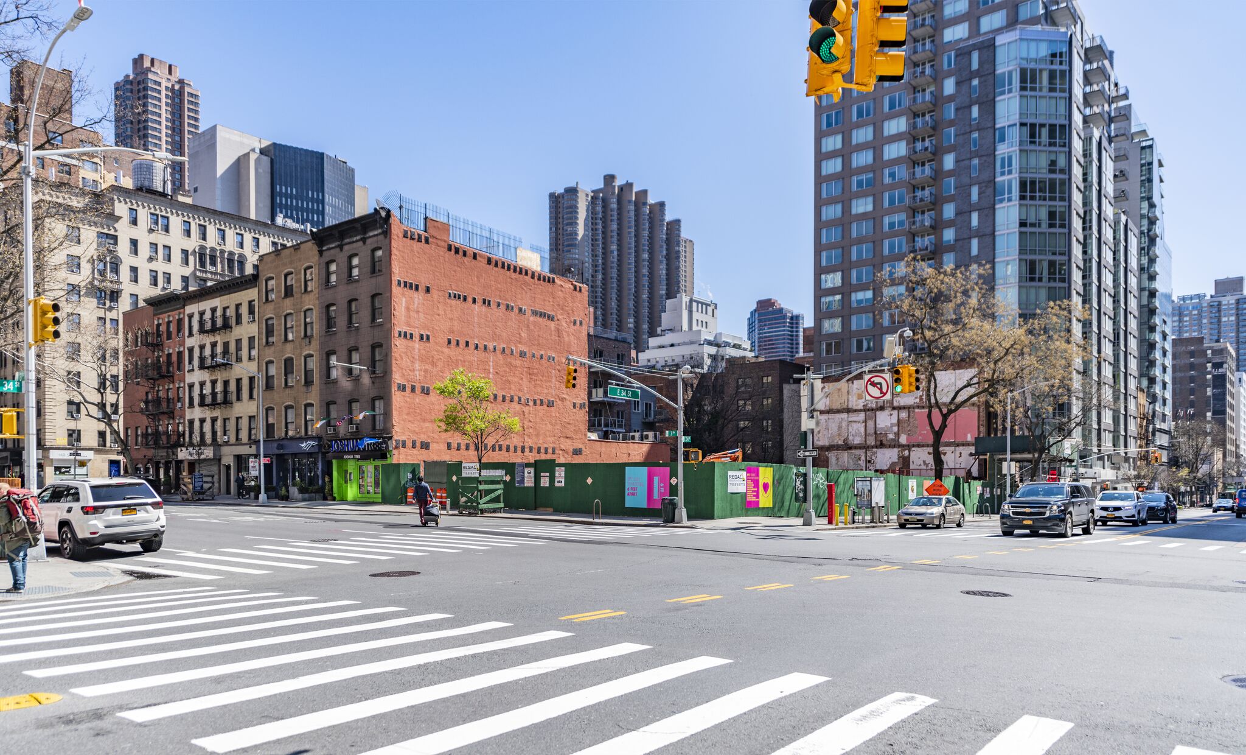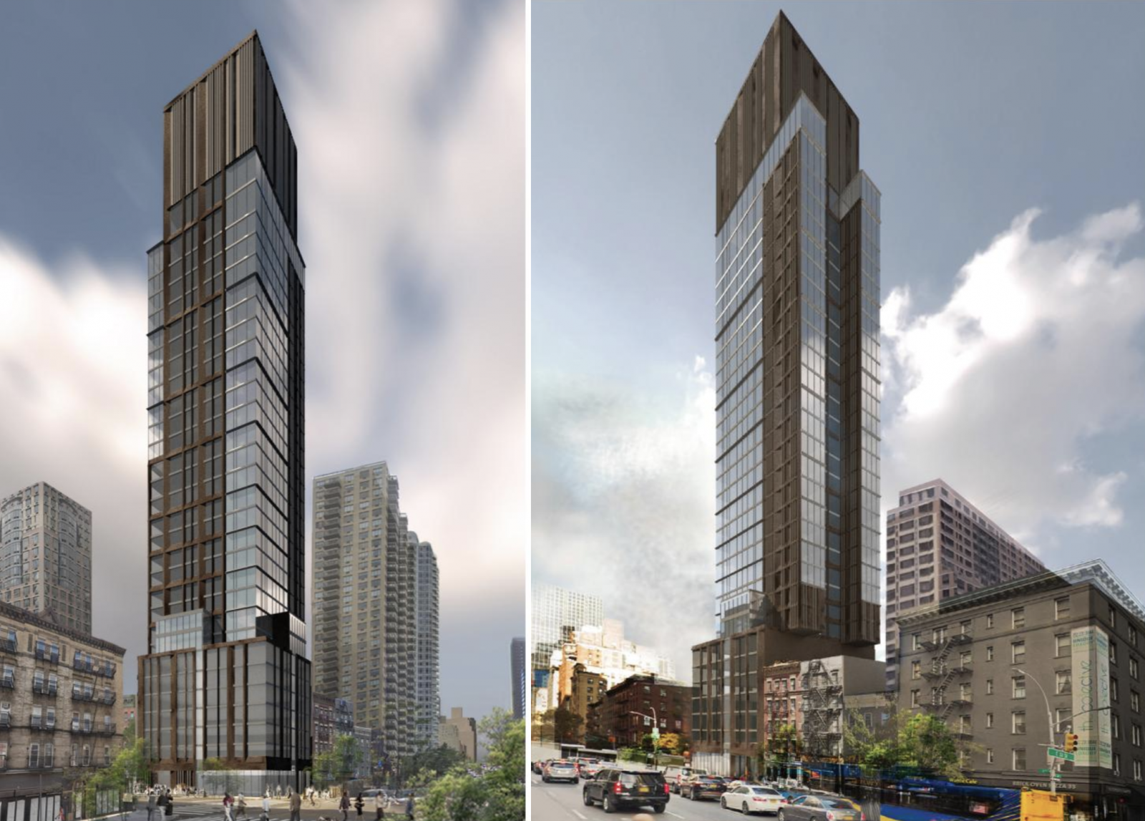232 East 54th Street’s Curtain Wall Takes Shape, in Midtown East
Exterior work is progressing on 232 East 54th Street, a topped-out 420-foot-tall residential tower in Midtown East. Designed by Ismael Leyva Architects, the 40-story structure is located between Second and Third Avenues near a number of notable buildings such as the Lipstick Building at 885 Third Avenue and the 915-foot-tall Citigroup Center, aka 610 Lexington Avenue. YIMBY last reported that Elk Investors was listed as the exclusive developer of the building, though ownership may have fully transferred to Mossanen Group and an LLC known as East 54th St. Properties.





