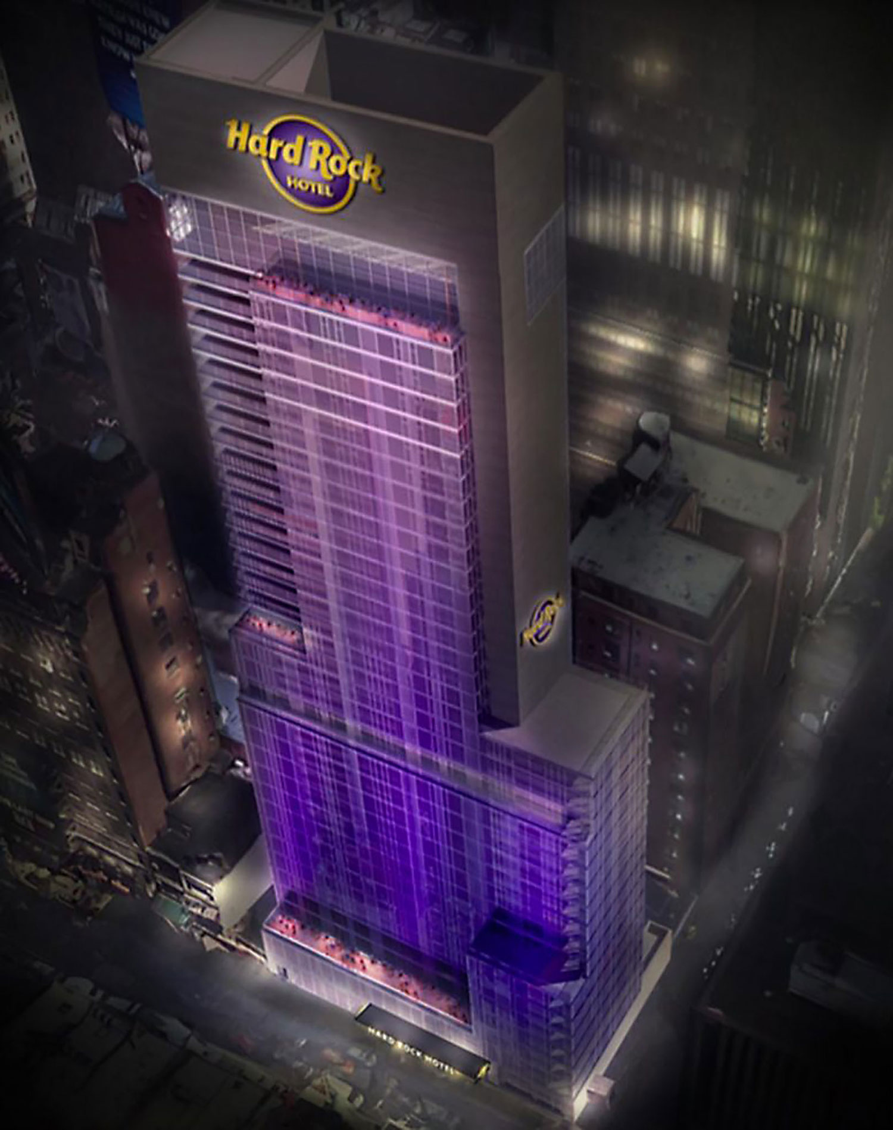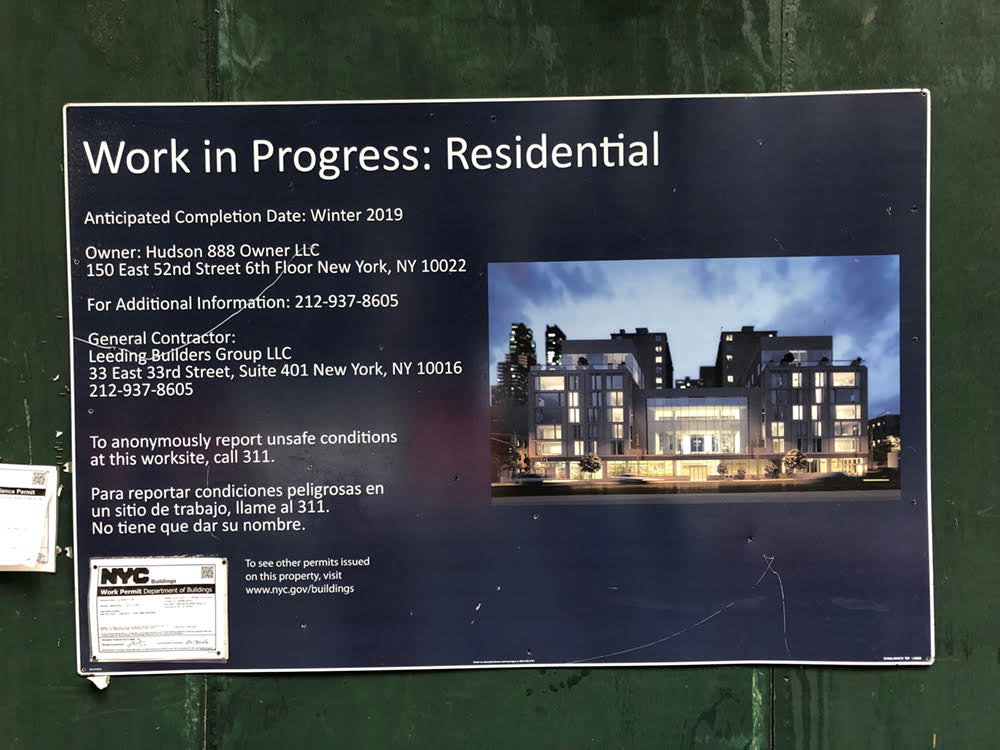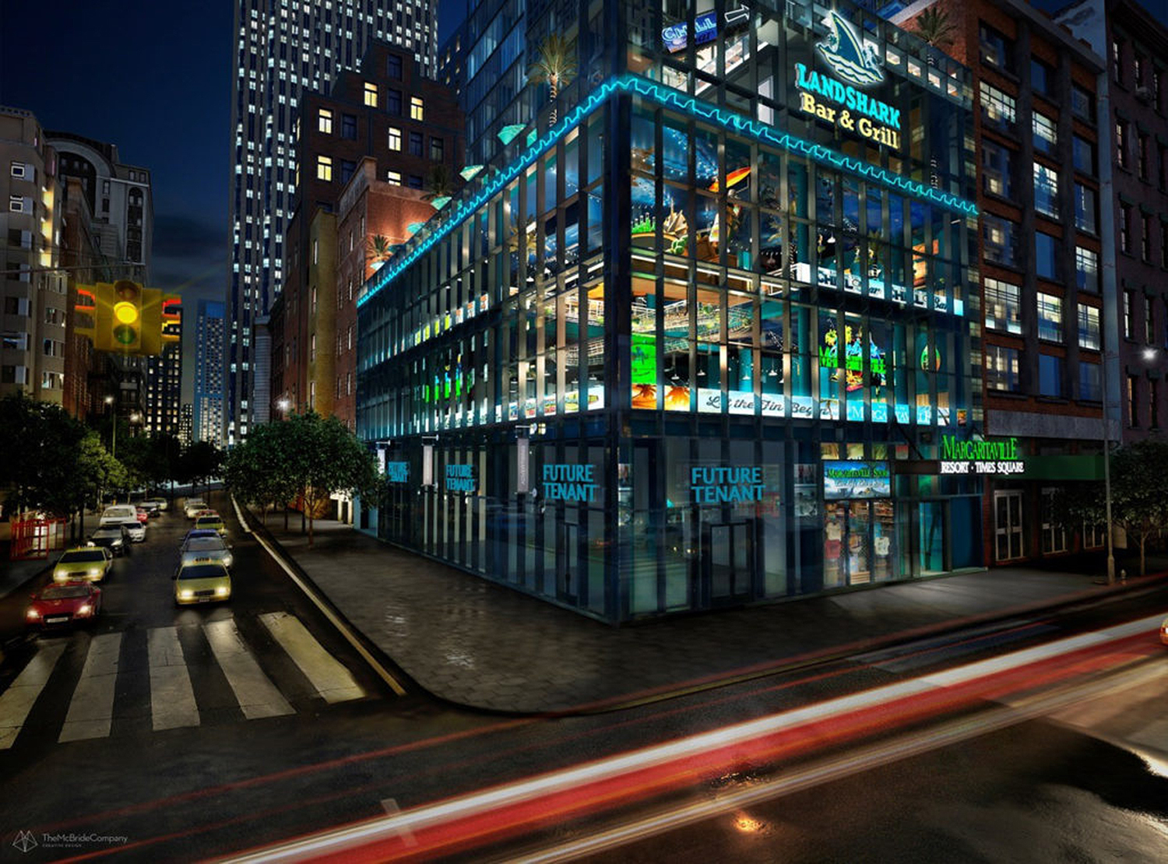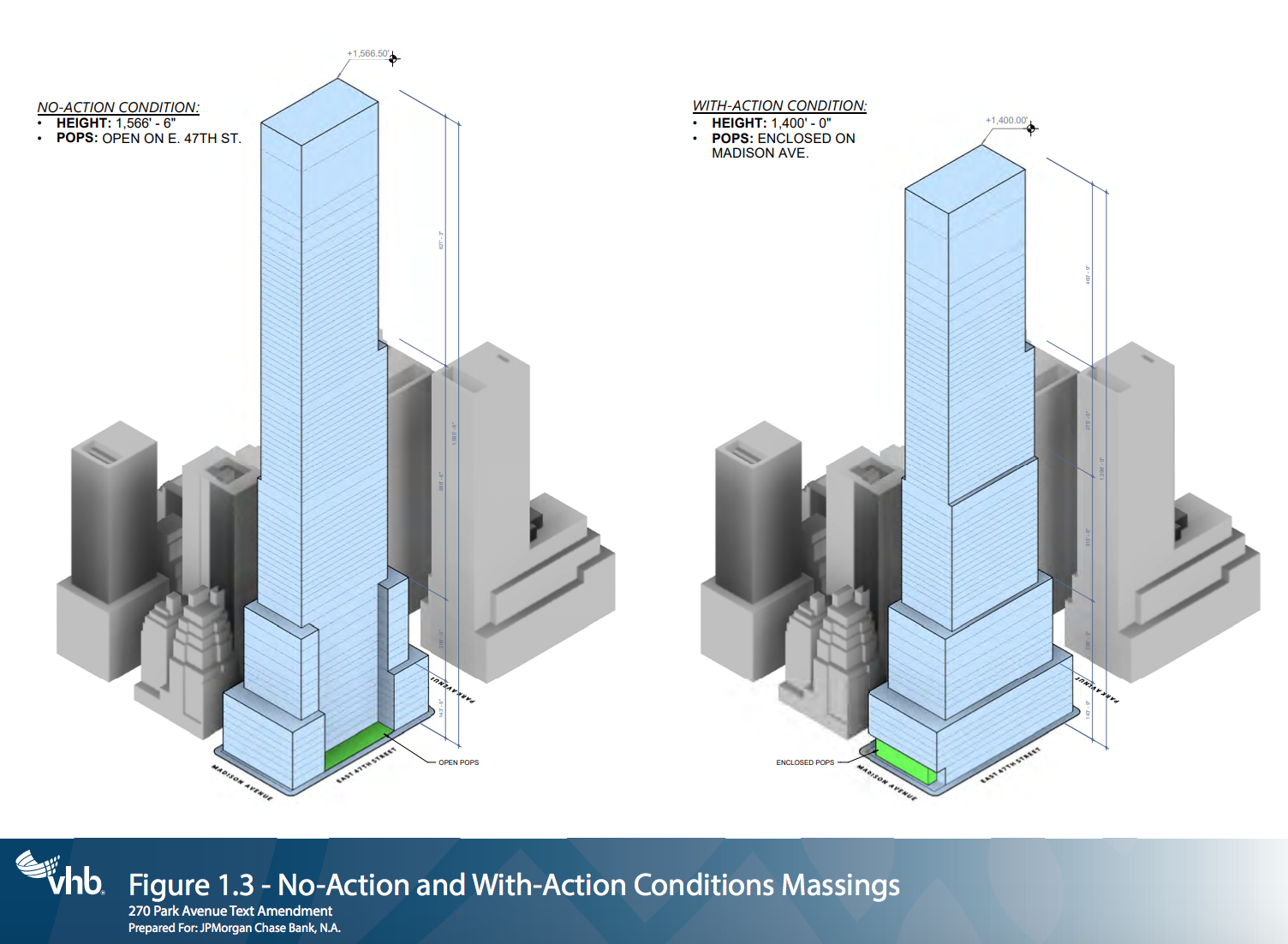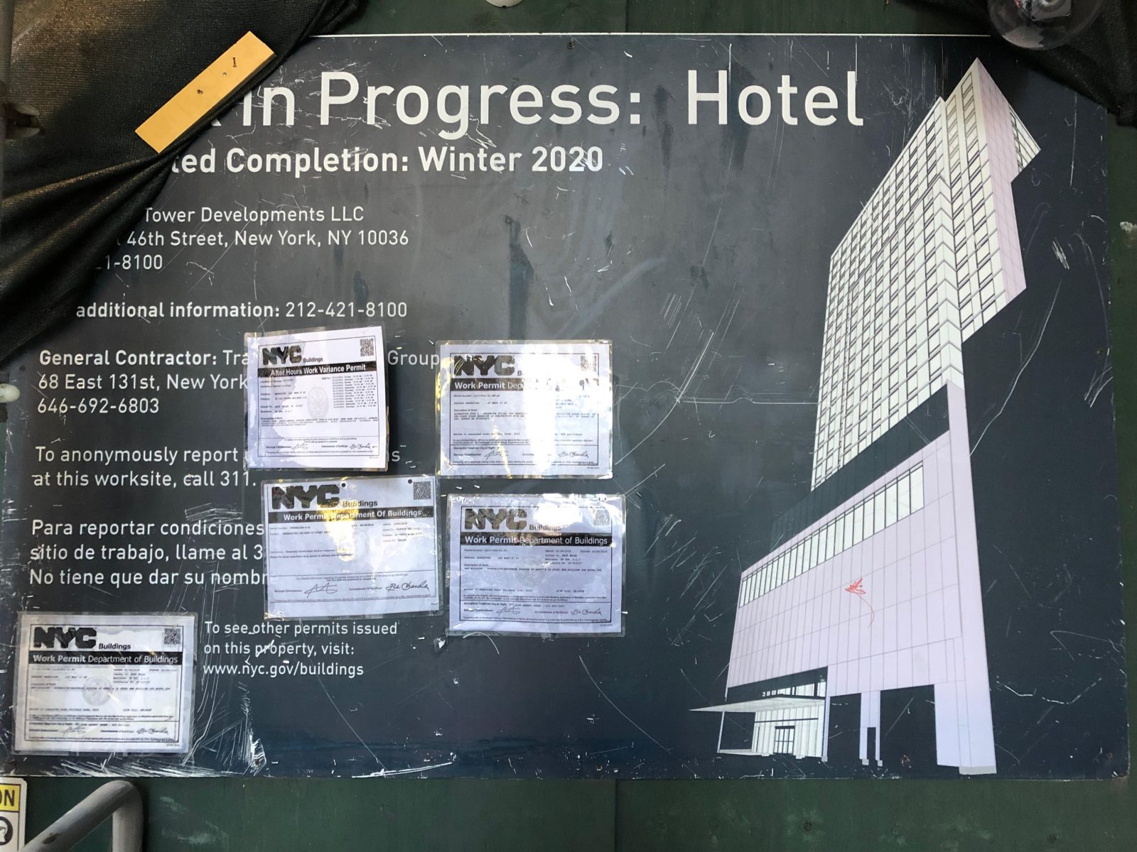Hard Rock Hotel Readies for Construction at 159 West 48th Street in Times Square
The construction crane has been assembled at the site of the future Hard Rock Hotel at 159 West 48th Street, signaling that work is set to commence on the Times Square development. Located between Sixth Avenue and Seventh Avenue, the 225,000-square-foot, 445-room hotel is being designed by Berg + Moss Architects and developed by Extell in partnership with Hard Rock International. The plot measures 13,000 square feet and has yet to see the superstructure rise above street level.

