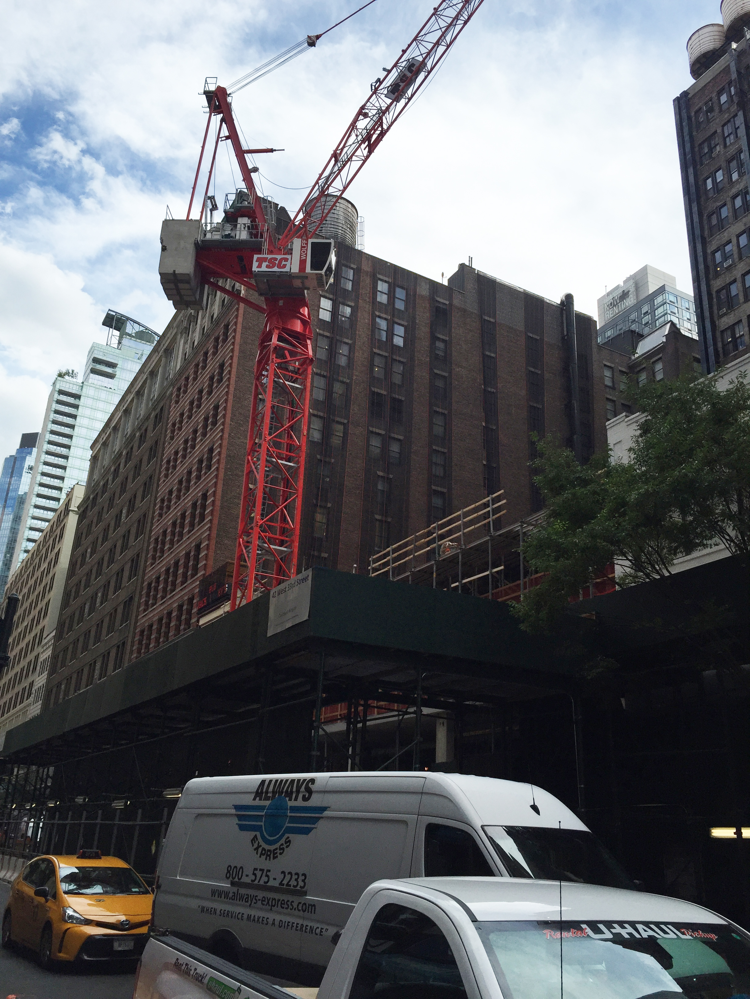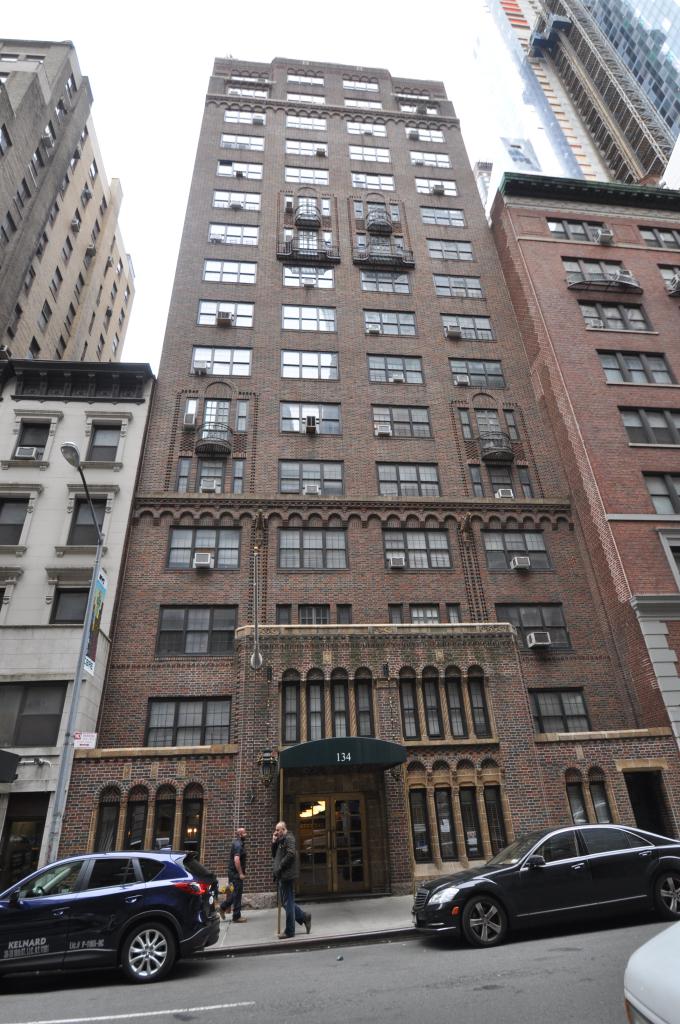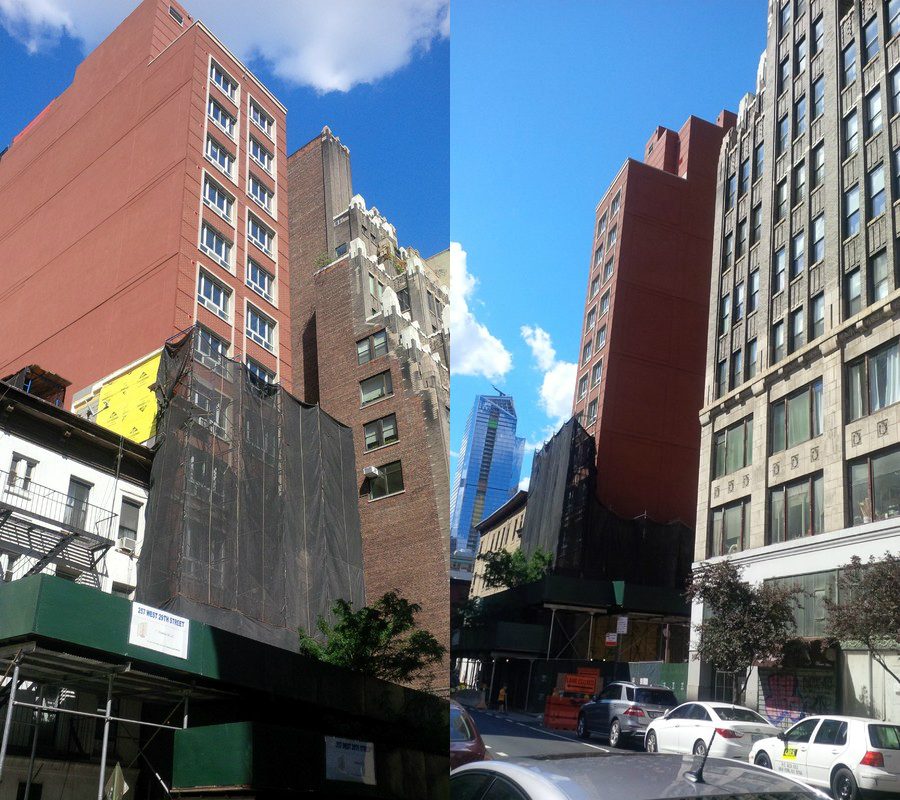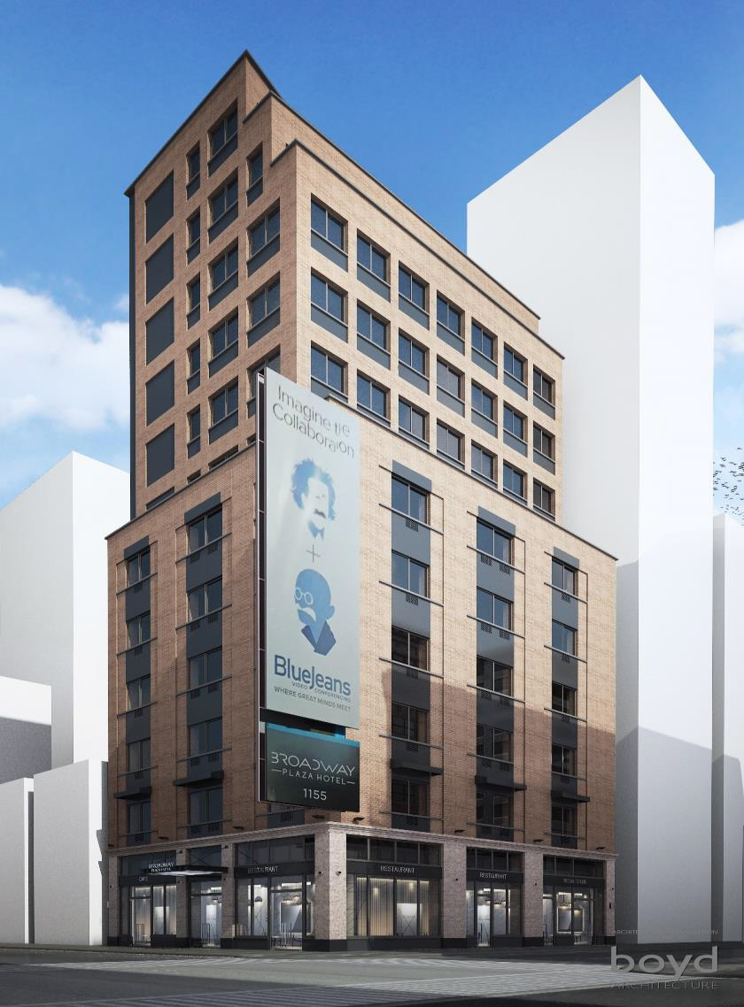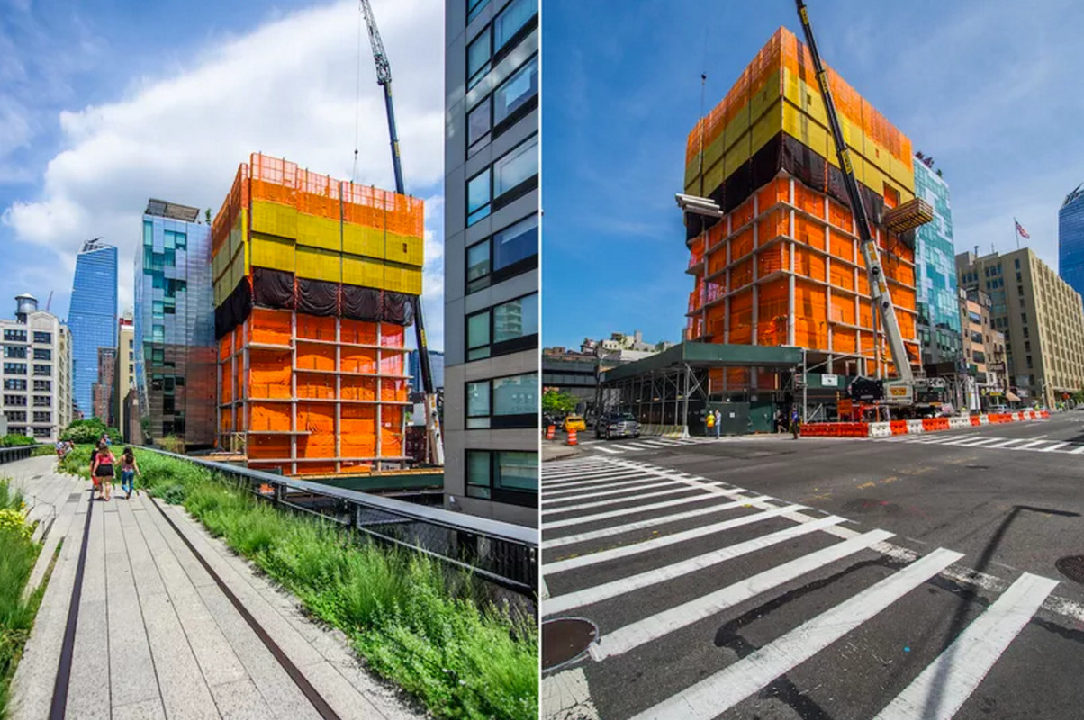41-Story, 223-Unit Mixed-Use Building Rising at 38 West 33rd Street, Midtown South
Construction is now two stories above street level on the 41-story, 223-unit mixed-use building under development at 38-46 West 33rd Street, in Midtown South. The construction progress can be seen thanks to photos posted to the YIMBY Forums by user nyc1. The new building will encompass 220,724 square feet and will top out at 465-feet-tall. There will be 5,721 square feet of ground-floor retail space, followed by residential units averaging 818.6 square feet apiece, which is indicative of rental apartments. The residential amenities are listed in YIMBY’s update in January, when foundation work was underway. The Torkian Group is the developer and Stephen B. Jacobs Group is behind the architecture. Completion is expected in 2017.

