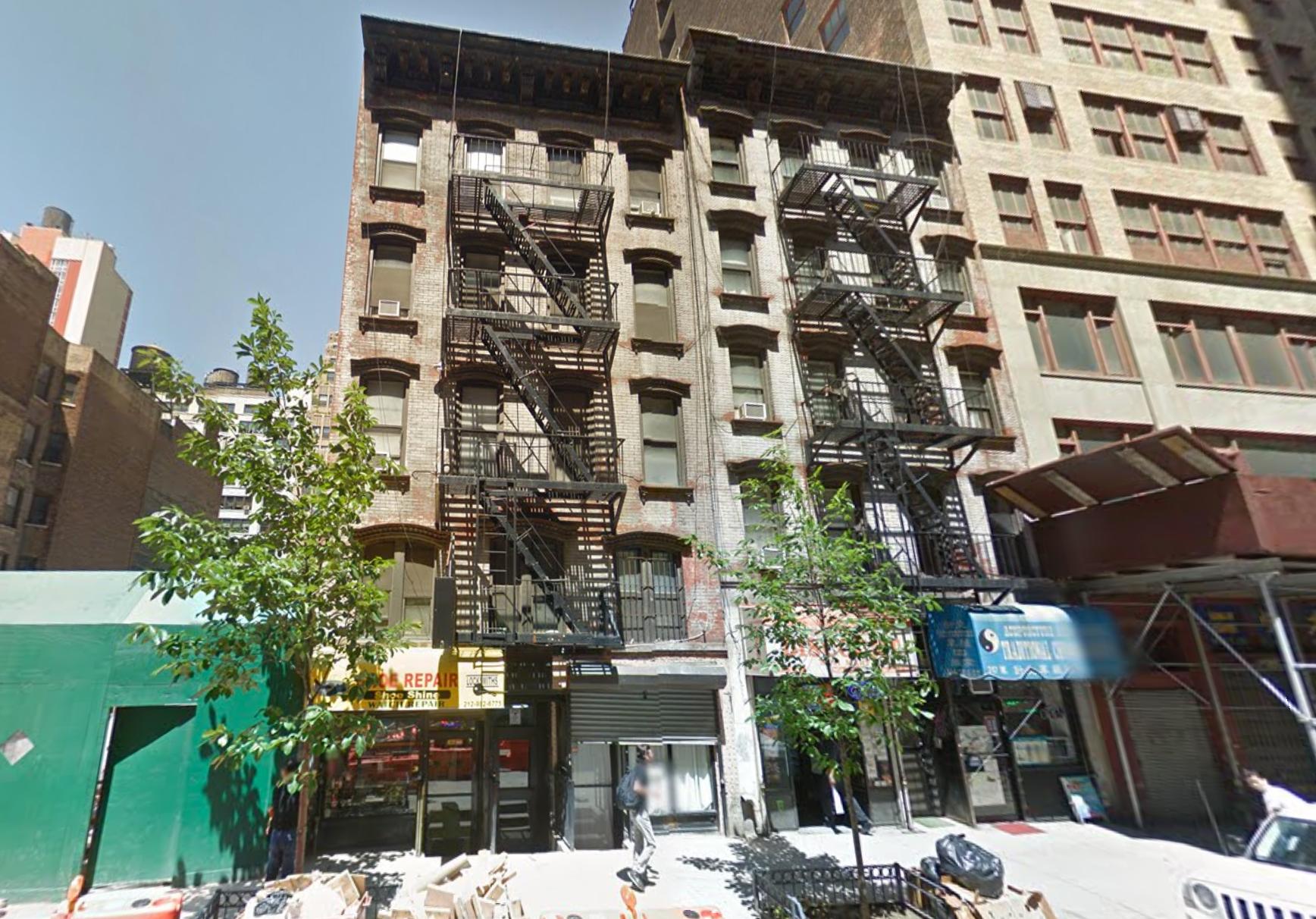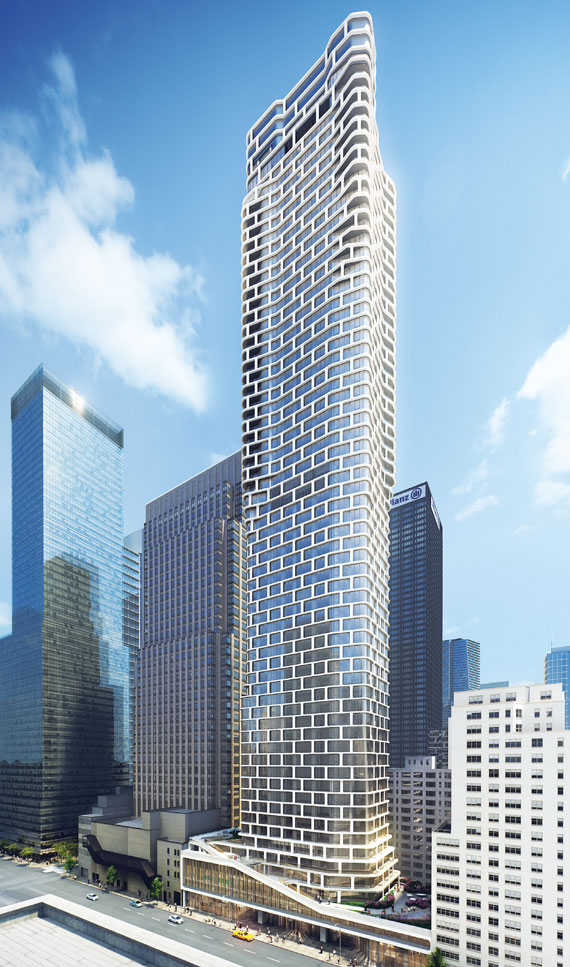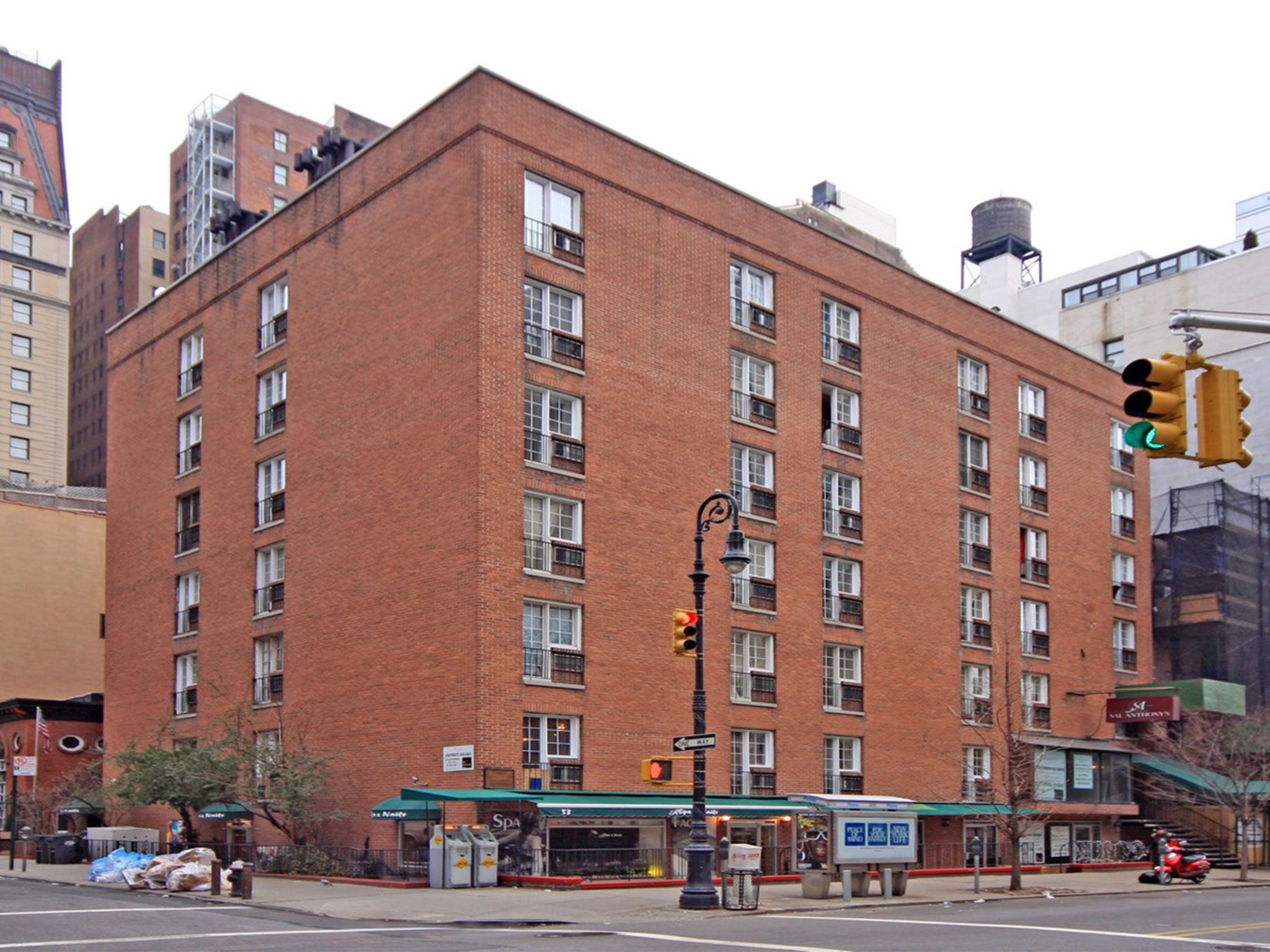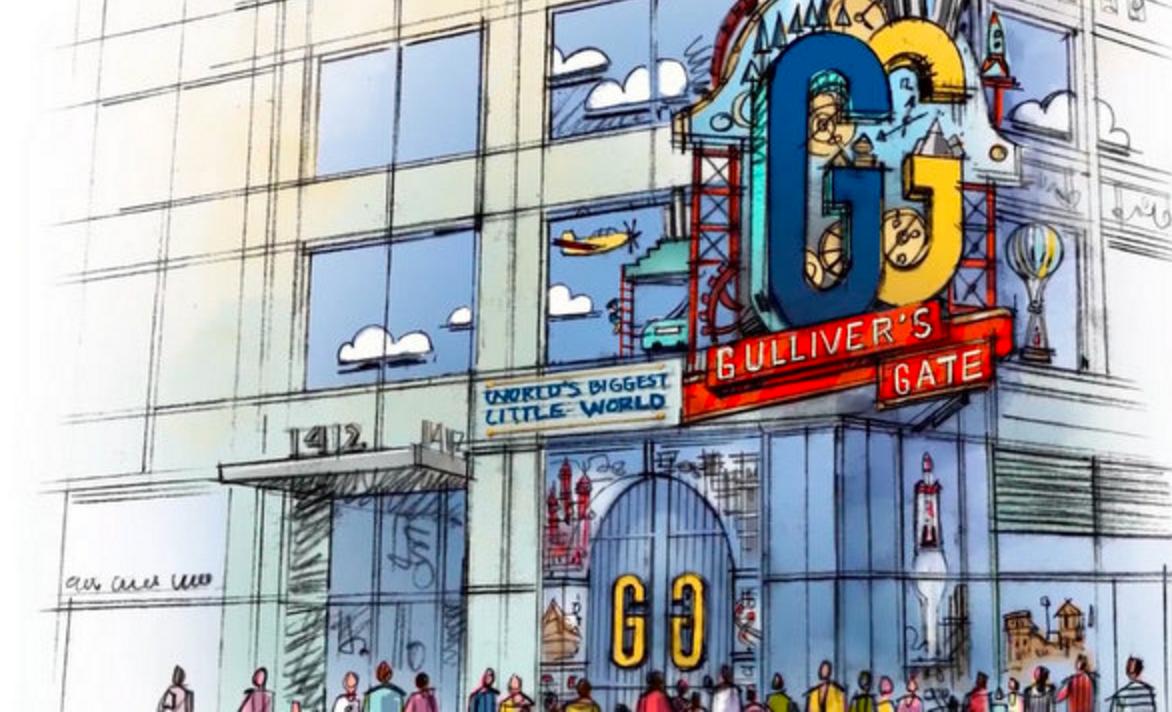Developer Acquires Mixed-Use Development Site at 317-319 West 35th Street, Garment District
Great Neck-based Mayflower Business Group has acquired the two five-story tenement buildings at 317-319 West 35th Street, in the Garment District section of Midtown, for $28 million. The new owner is planning to demolish the existing buildings and construct a new building, according to The Real Deal. The 4,937-square-foot site could accommodate 49,370 square feet of development rights, although Mayflower has the option to purchase an additional 10,000 square feet of air rights from the city. A residential building, a hotel, an office building, or a mixed-use project could be built at the site. Demolition permits were filed in March. Combined, the buildings contain 24 rental apartments and four commercial-retail units.





