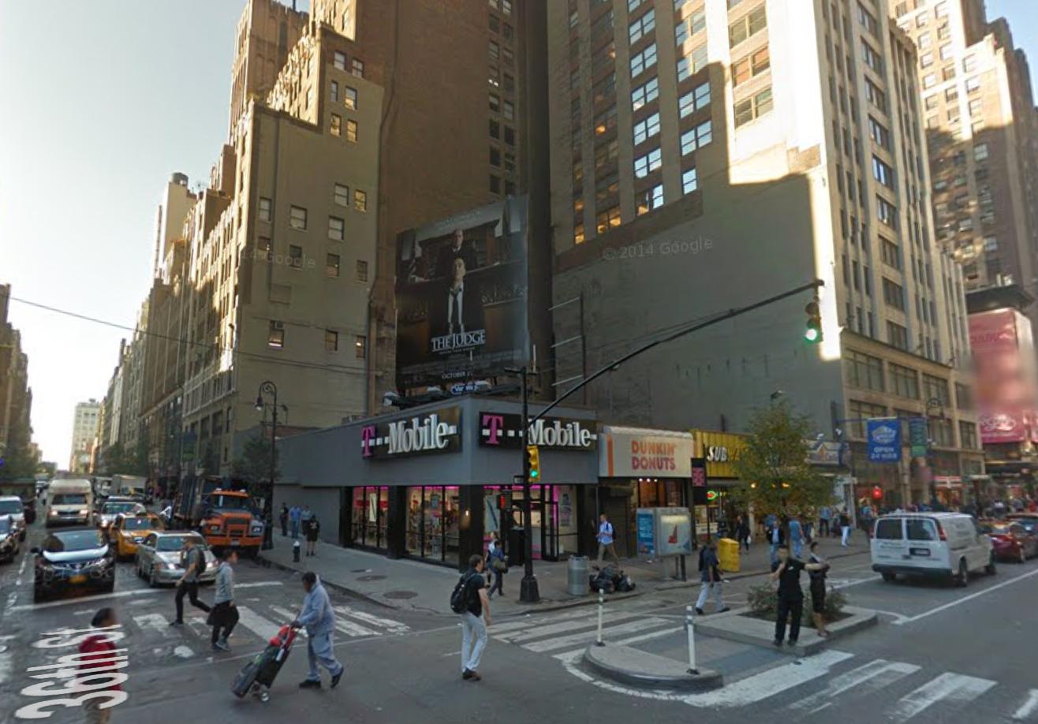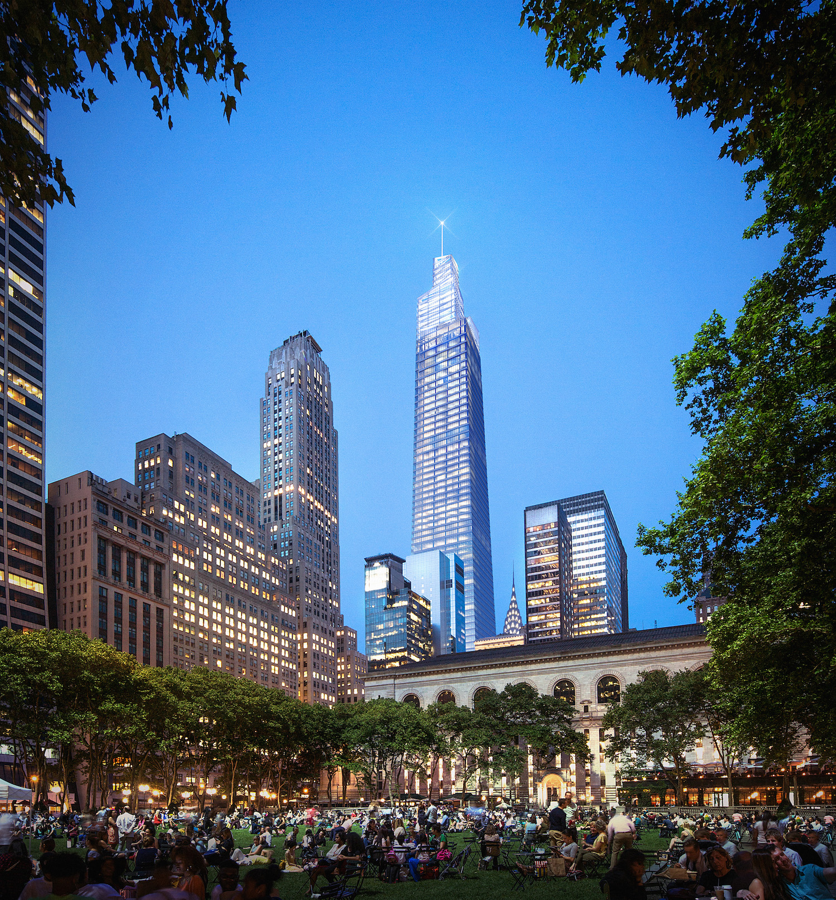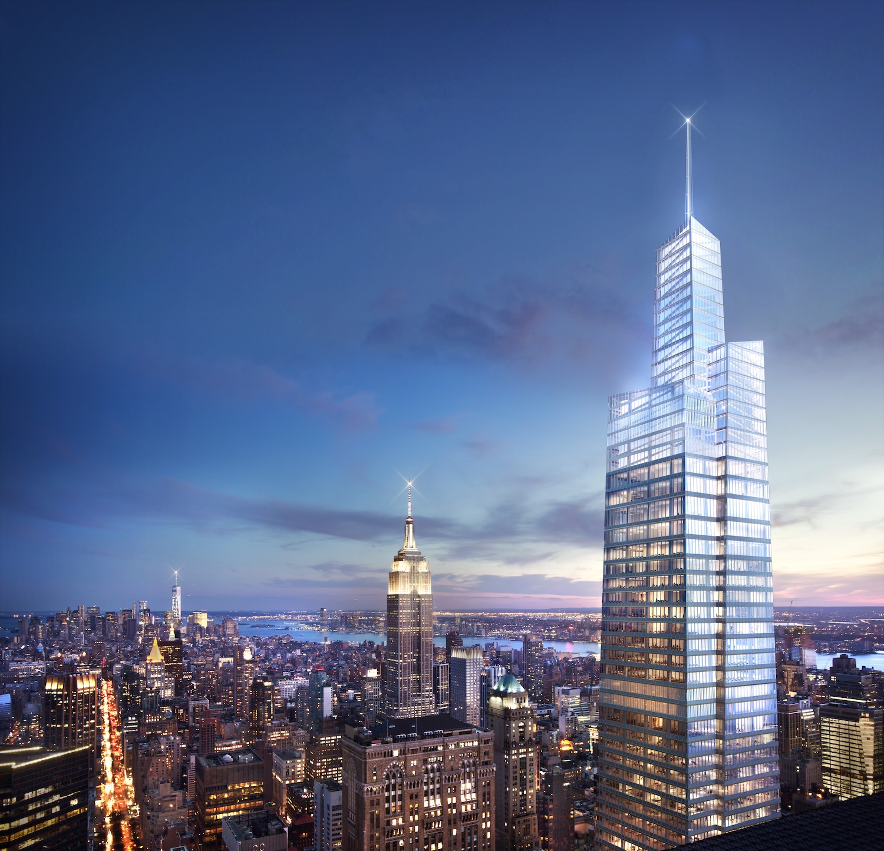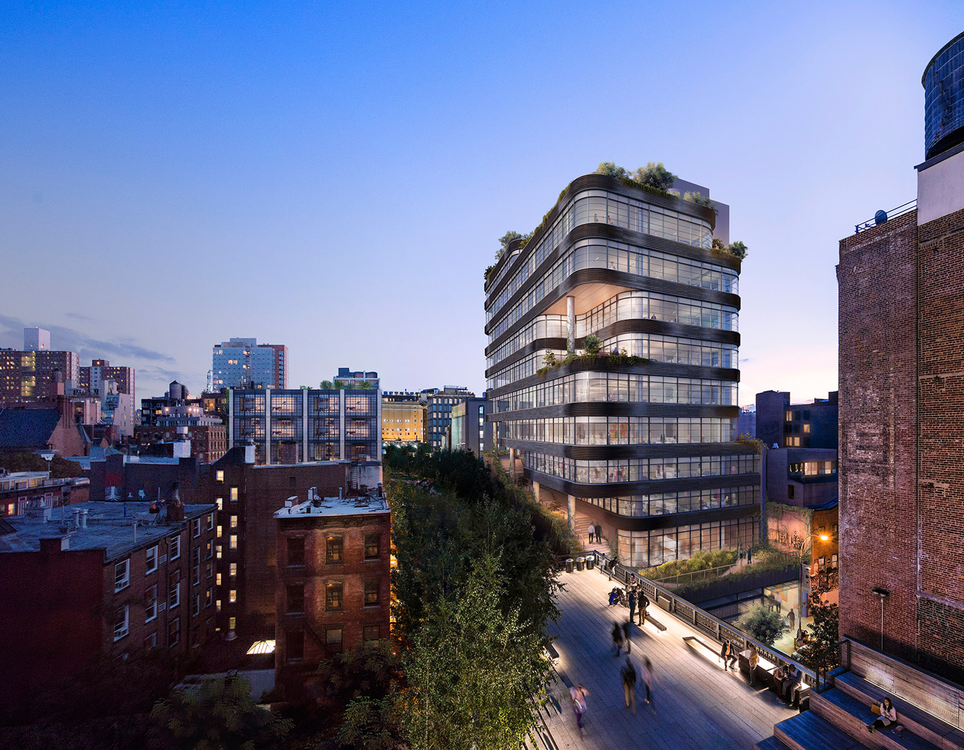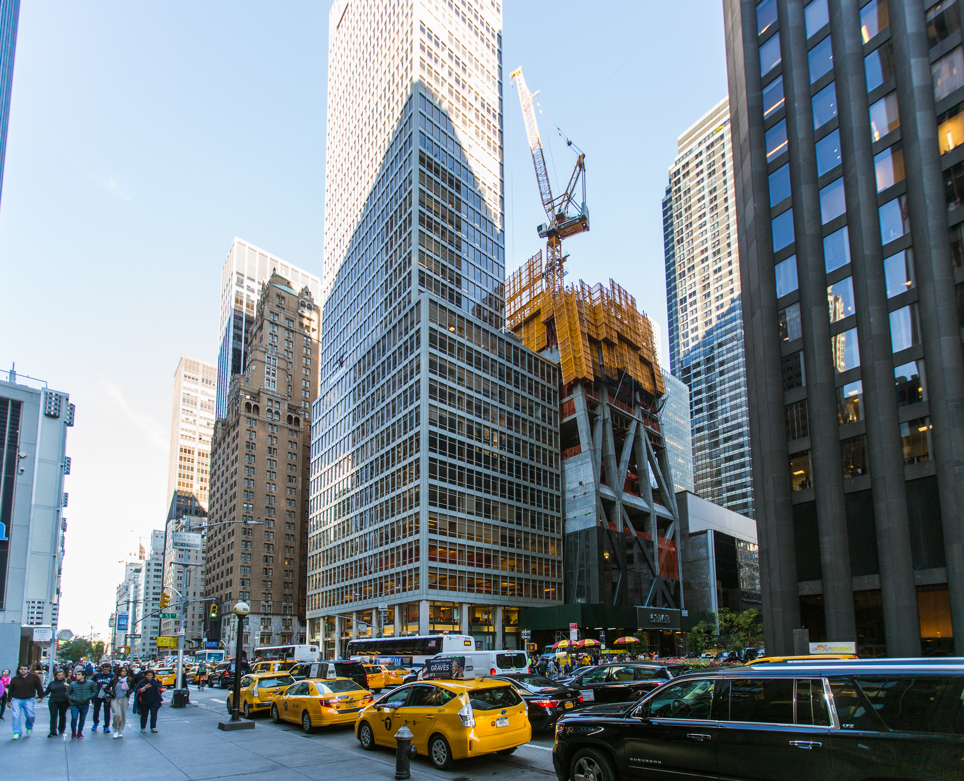24-Story, 252-Key Hotel Filed At 525 Eighth Avenue, Garment District
Great Neck, N.Y.-based McSam Hotel Group has filed applications for a 24-story, 252-unit hotel building at 525 Eighth Avenue, located between West 36th and 37th streets in Midtown’s Garment District. The tower will encompass 88,127 square feet and rise 213 feet above street level to its roof. Guest amenities include a fitness center, bicycle storage, and a rooftop bar on the 24th floor. There will also be retail space on the ground floor. Gene Kaufman’s Union Square-based architecture firm is the architect of record. The 7,454-square-foot property, at 523-529 Eighth Avenue, is currently occupied by a single-story commercial building. Joseph P. Day Realty Corporation is the property owner.

