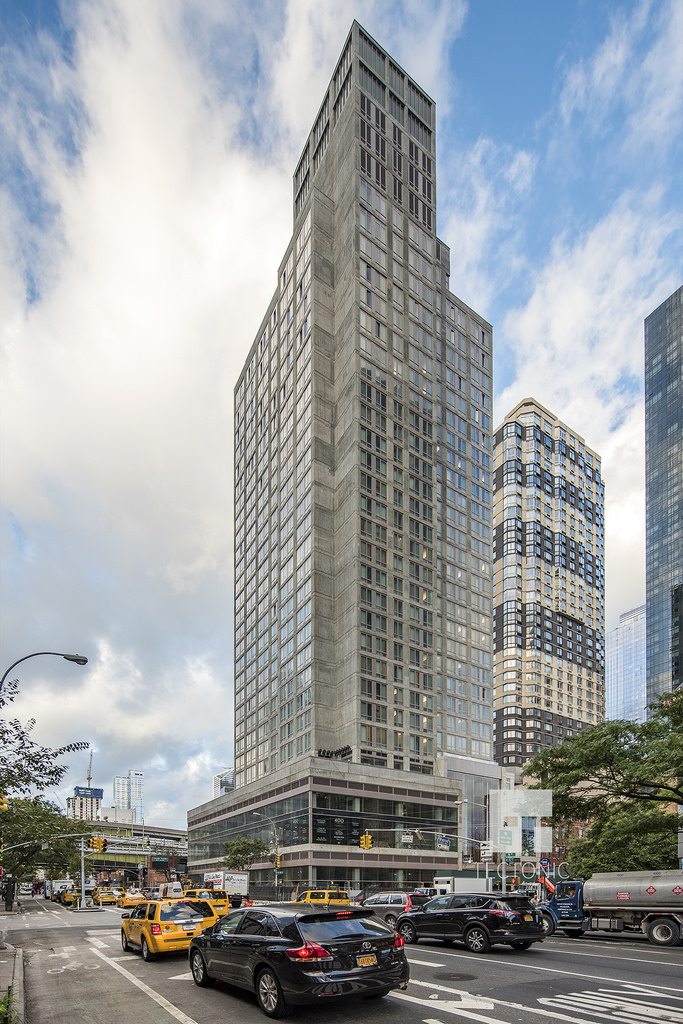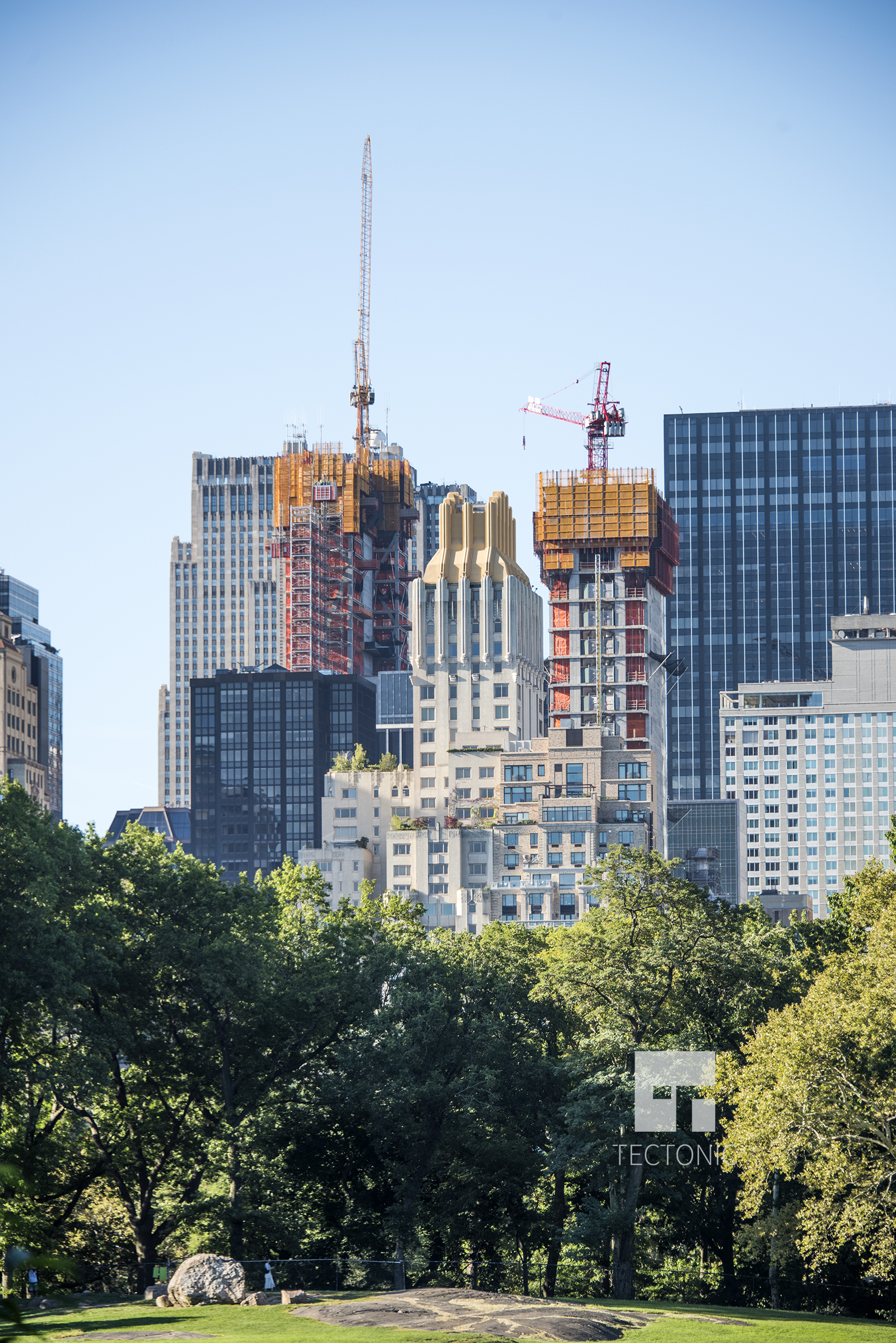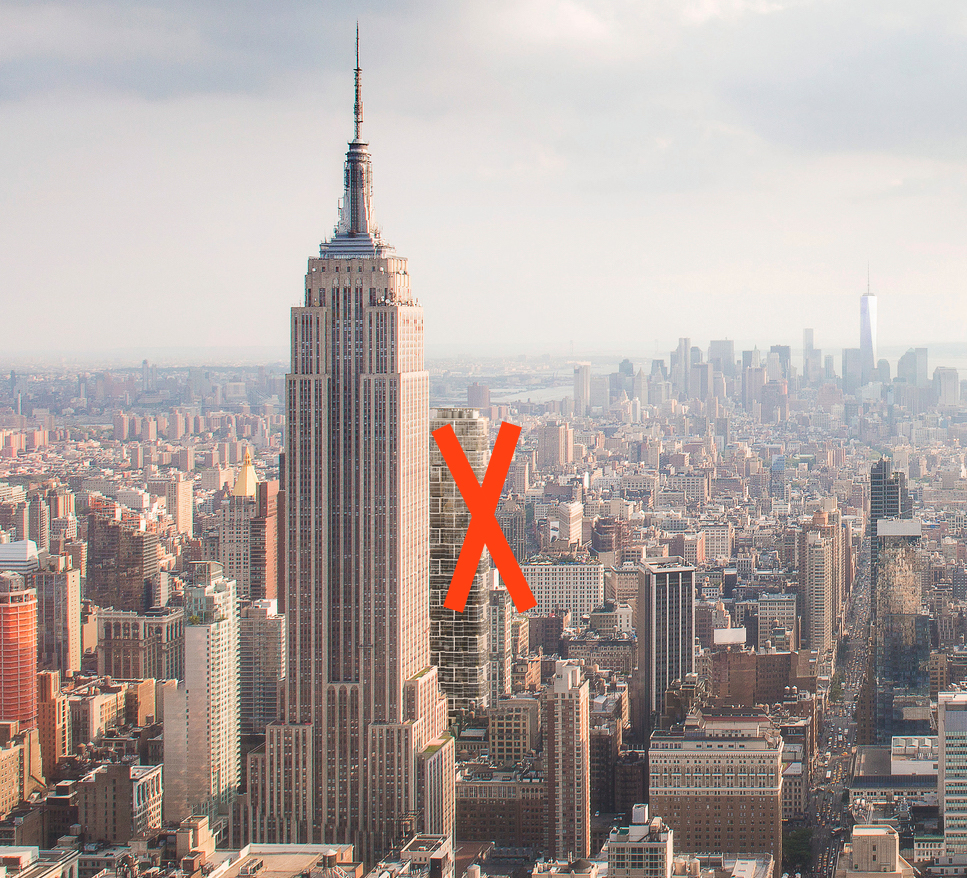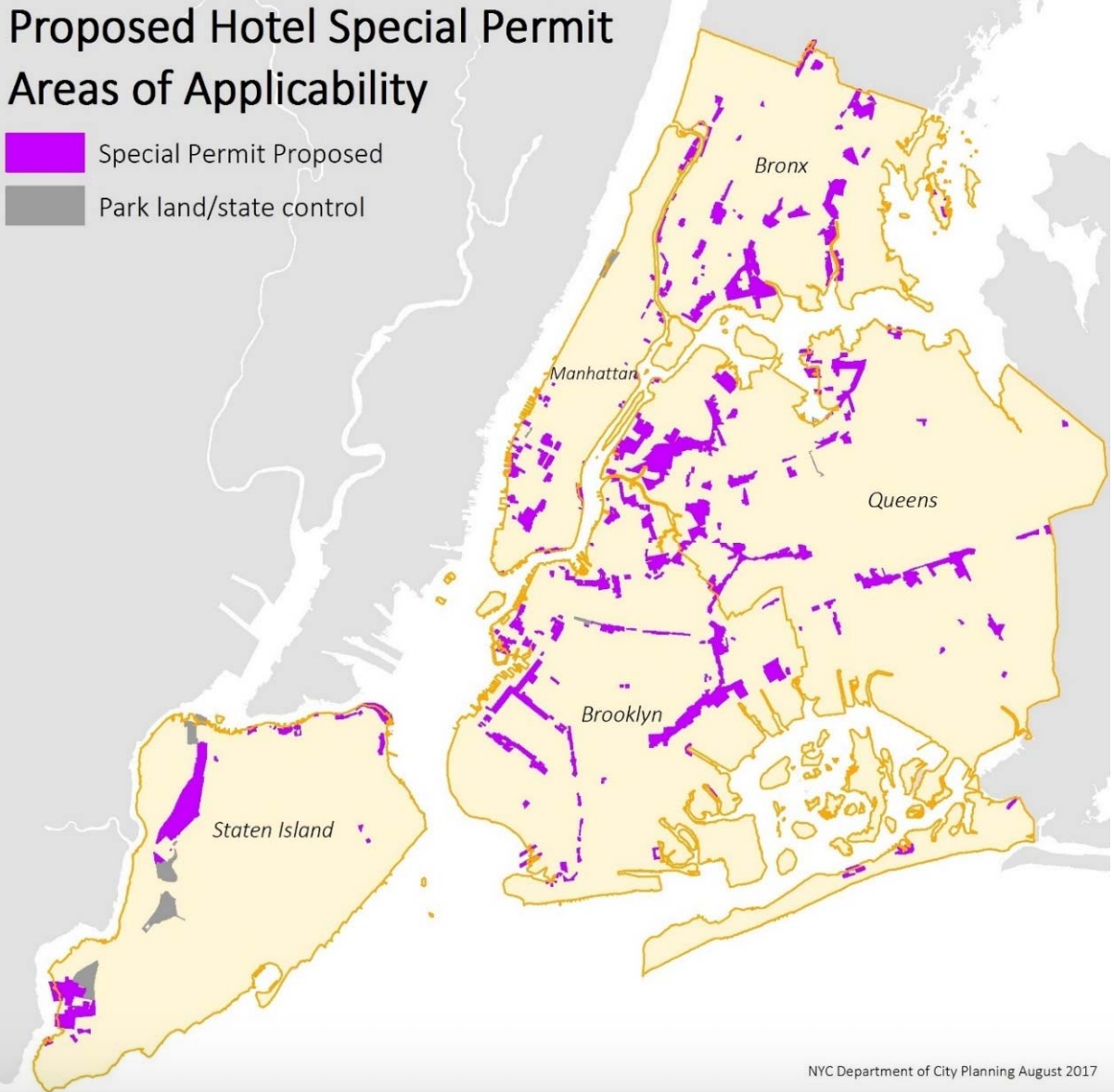Pod Hotel at 577 Ninth Avenue Nears Completion, Midtown West
Last week, YIMBY featured a terrible new hotel coming to 525 Eighth Avenue, off the northwest corner of 34th Street and Eighth Avenue. A few blocks to the north and west, on the southwest corner of Ninth Avenue and 42nd Street, another architectural atrocity is getting ready to open its doors, at 577 Ninth Avenue, and Tectonic has the latest photos of progress.





