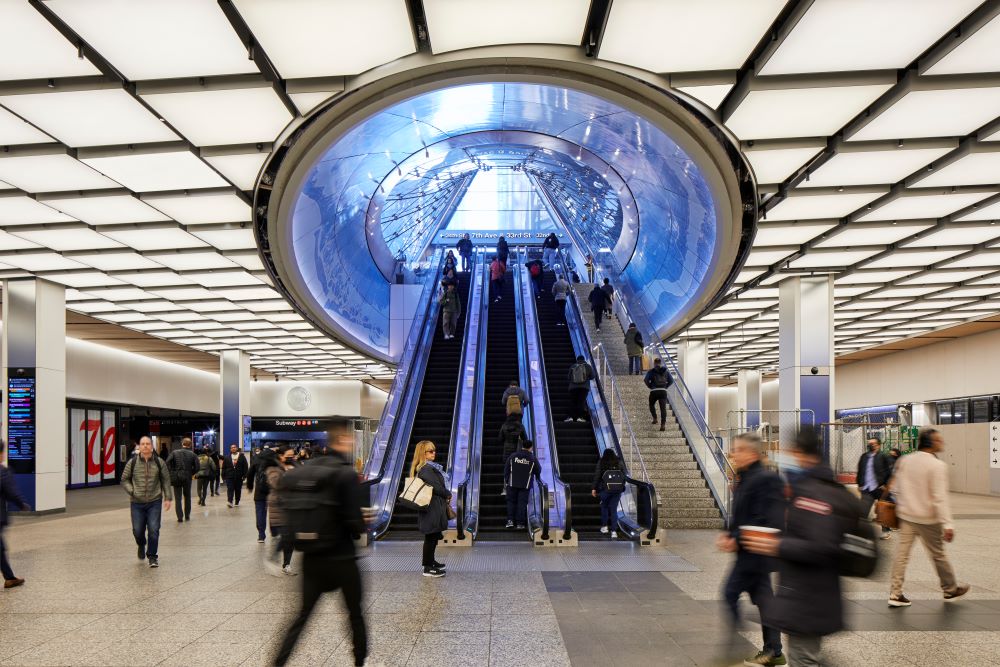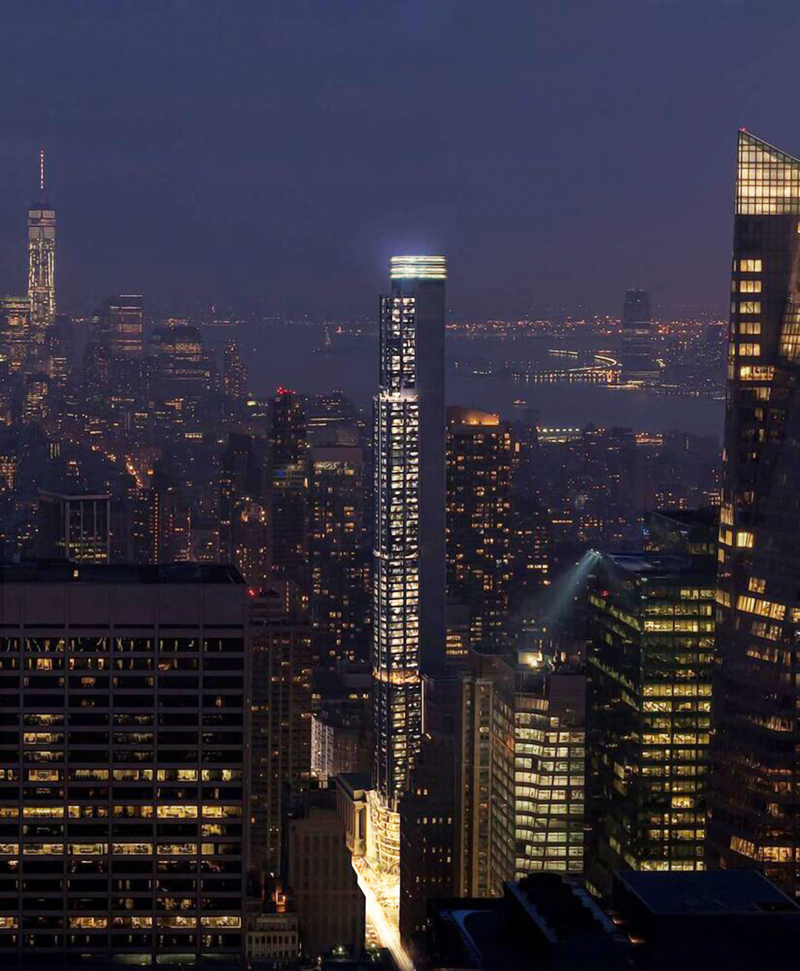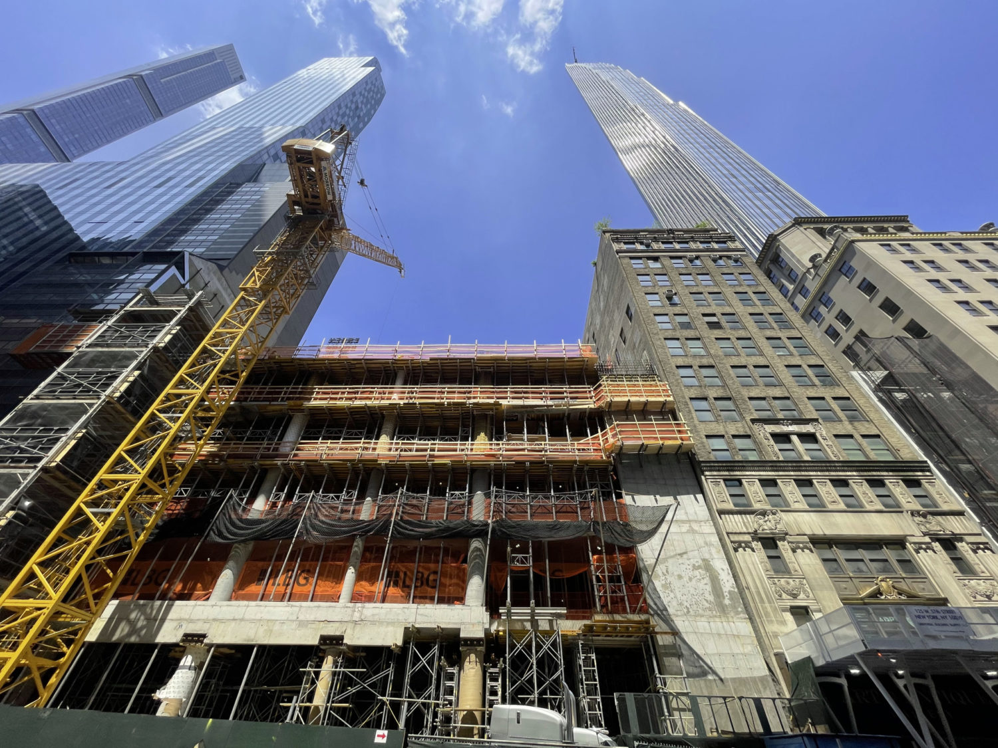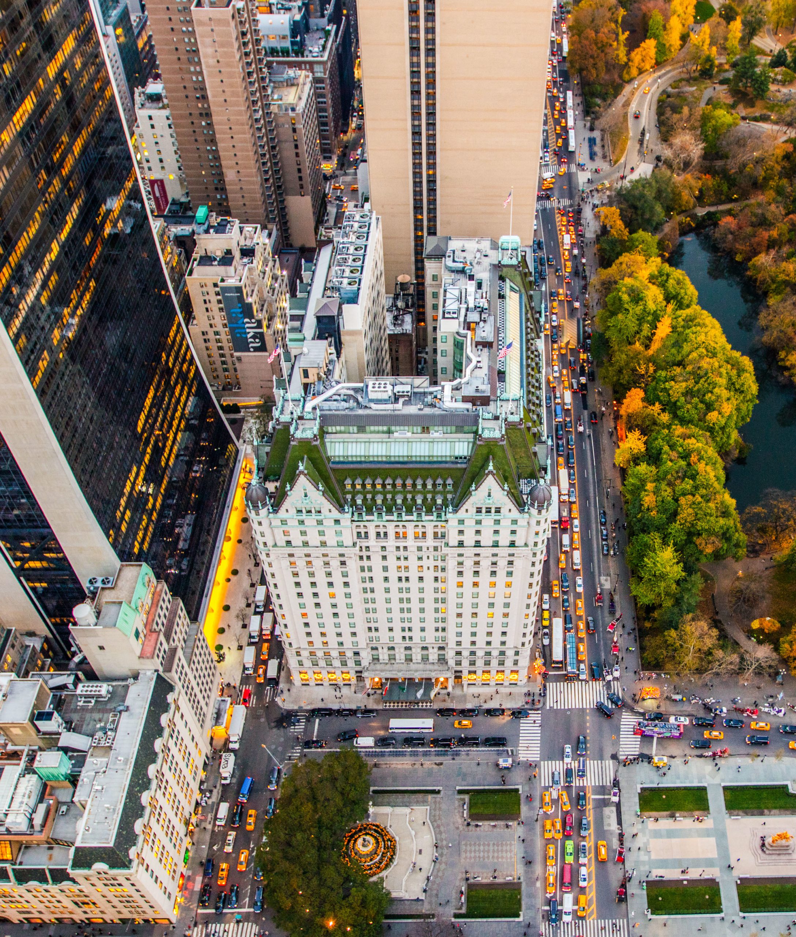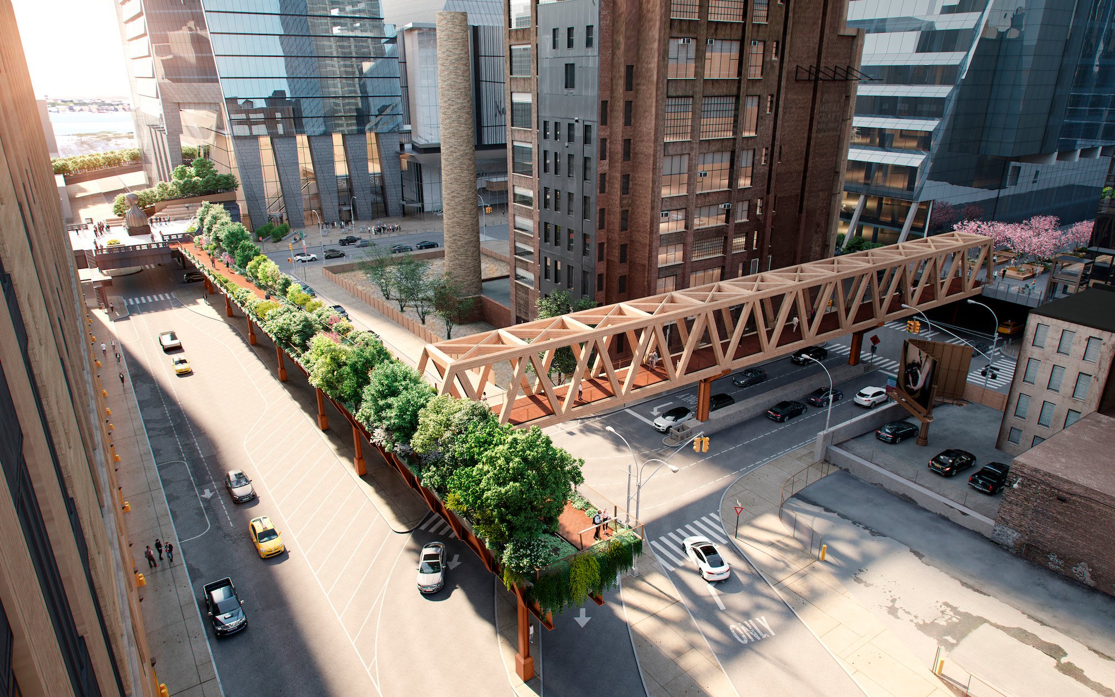Construction Finishes on Penn Station’s Long Island Rail Road Modernization in Midtown, Manhattan
The $414 million renovation of Penn Station‘s Long Island Rail Road concourse is now complete in Midtown, Manhattan. Designed by Skidmore, Owings & Merrill, AECOM, and Skanska, the project centered on the station’s cavernous 33rd Street corridor, improving circulation and access for more than 600,000 people who traverse the corridor daily.

