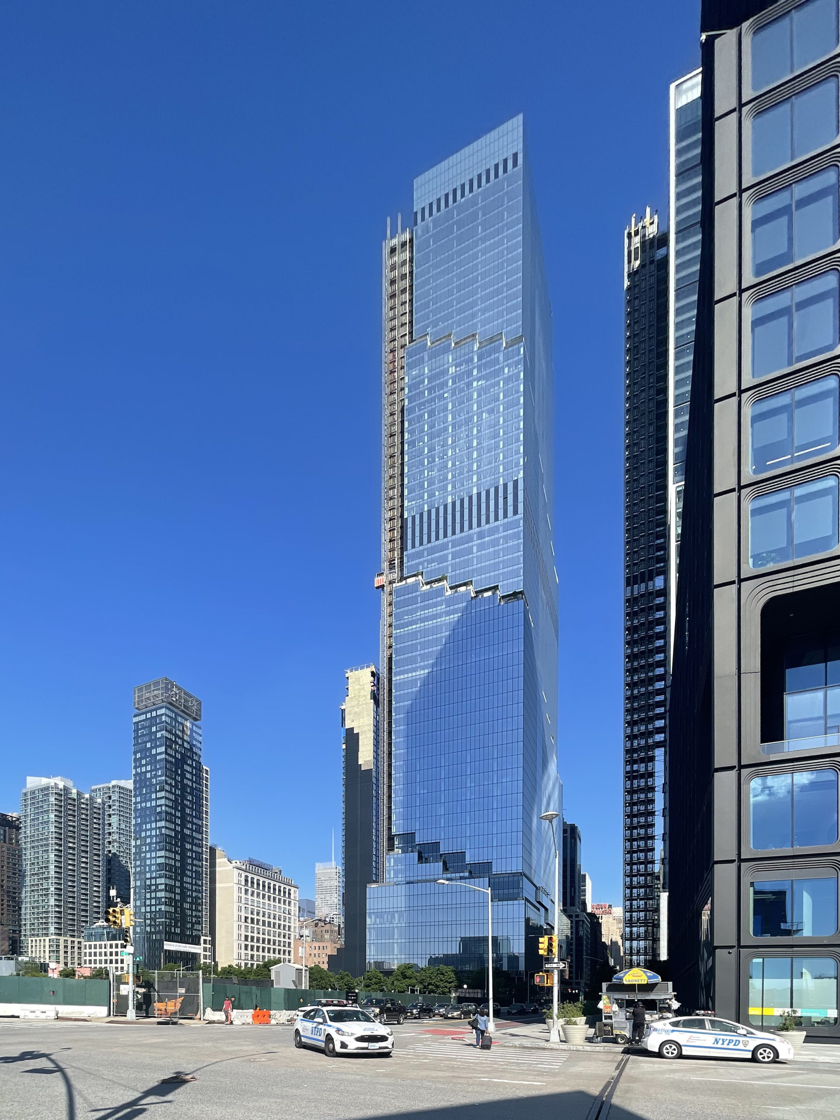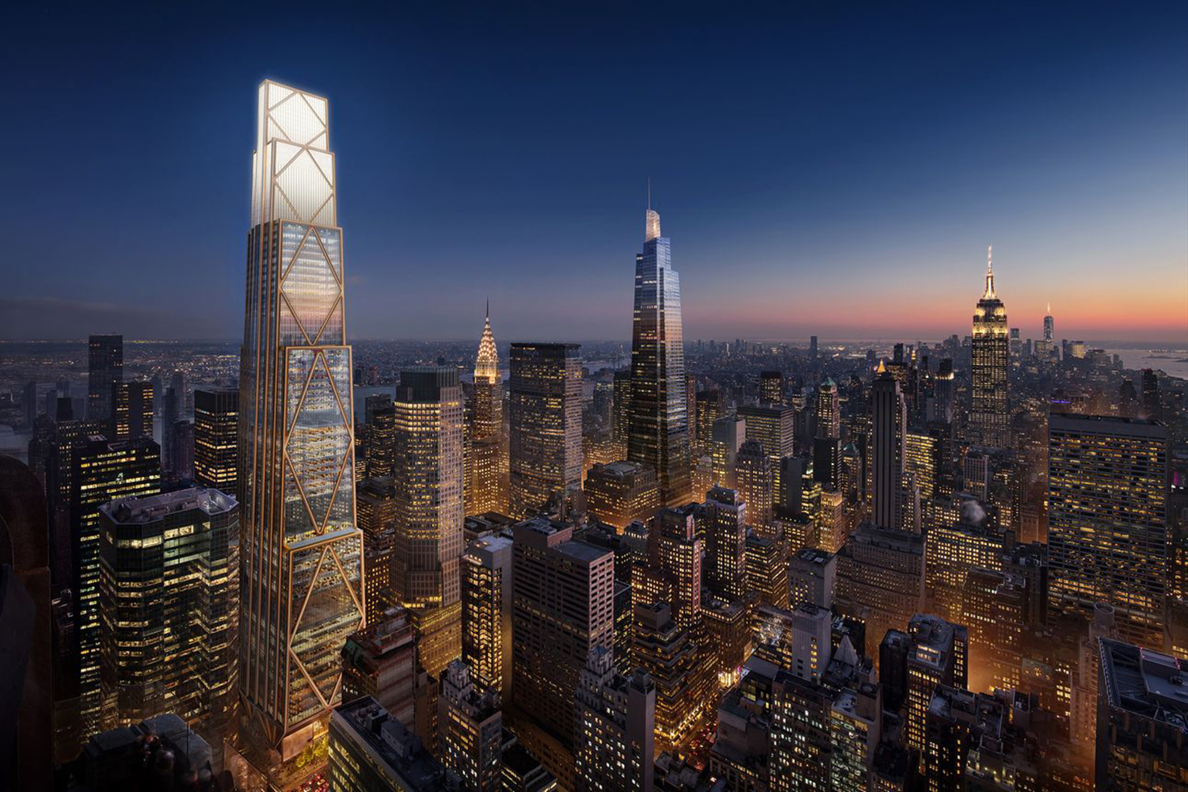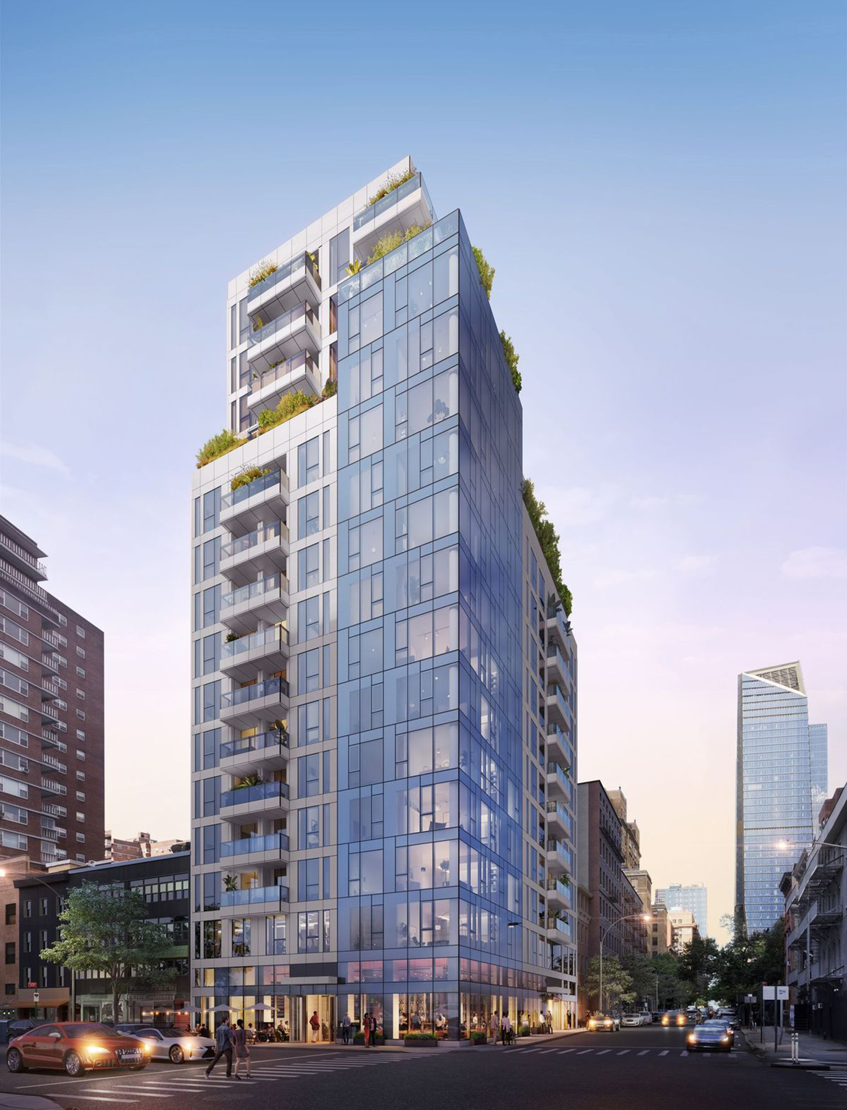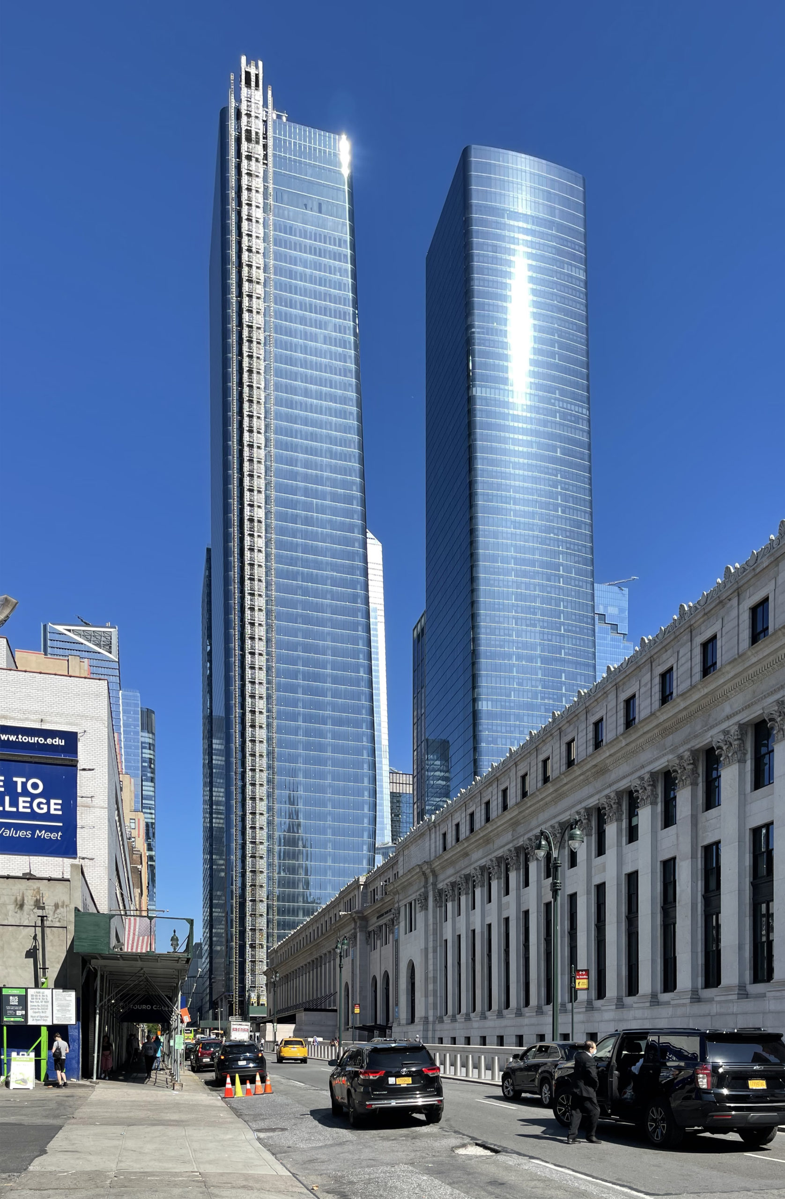Renderings Revealed of Sutton Tower at 430 East 58th Street in Manhattan’s Sutton Place
New renderings have been revealed for Sutton Tower, a 67-story residential skyscraper nearing completion at 430 East 58th Street in Sutton Place. Designed by Thomas Juul-Hansen and Stephen B. Jacobs Group and developed by Gamma Real Estate and JVP Management, the 848-foot-tall structure will yield 125 condominiums with an expansive amenity package. Corcoran Sunshine Marketing Group is handling sales and marketing for the Midtown East property, which is alternately addressed as 3 Sutton Place and is located between Sutton Place South and First Avenue.





