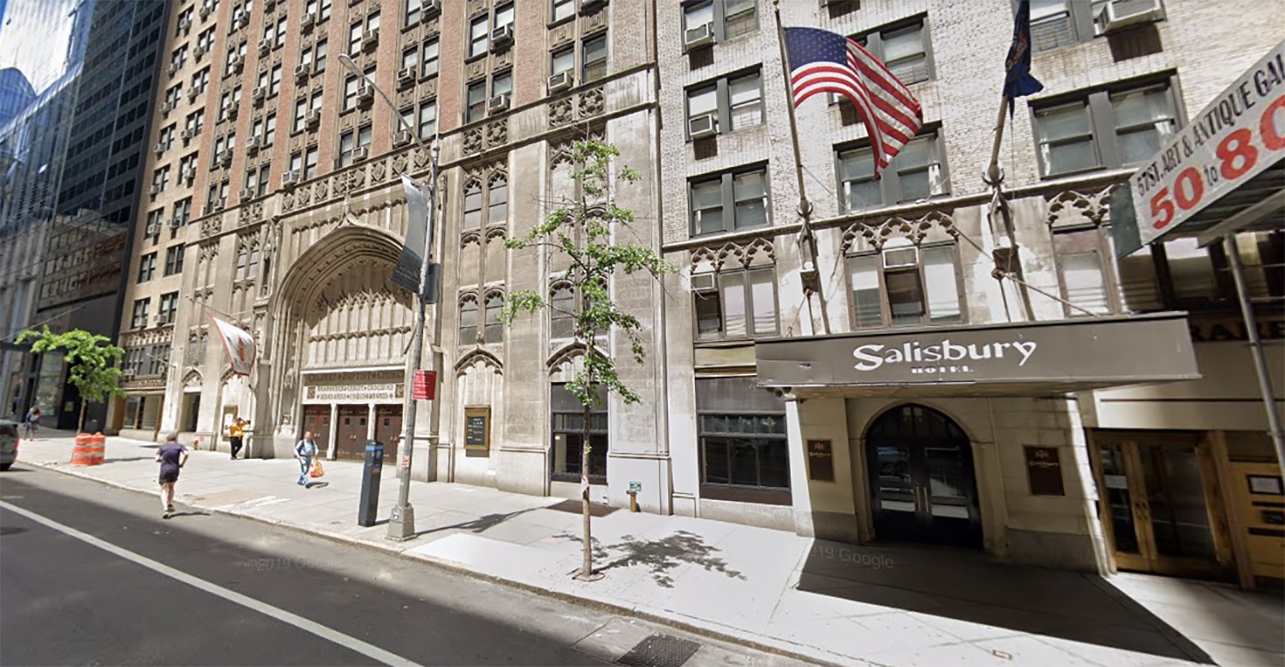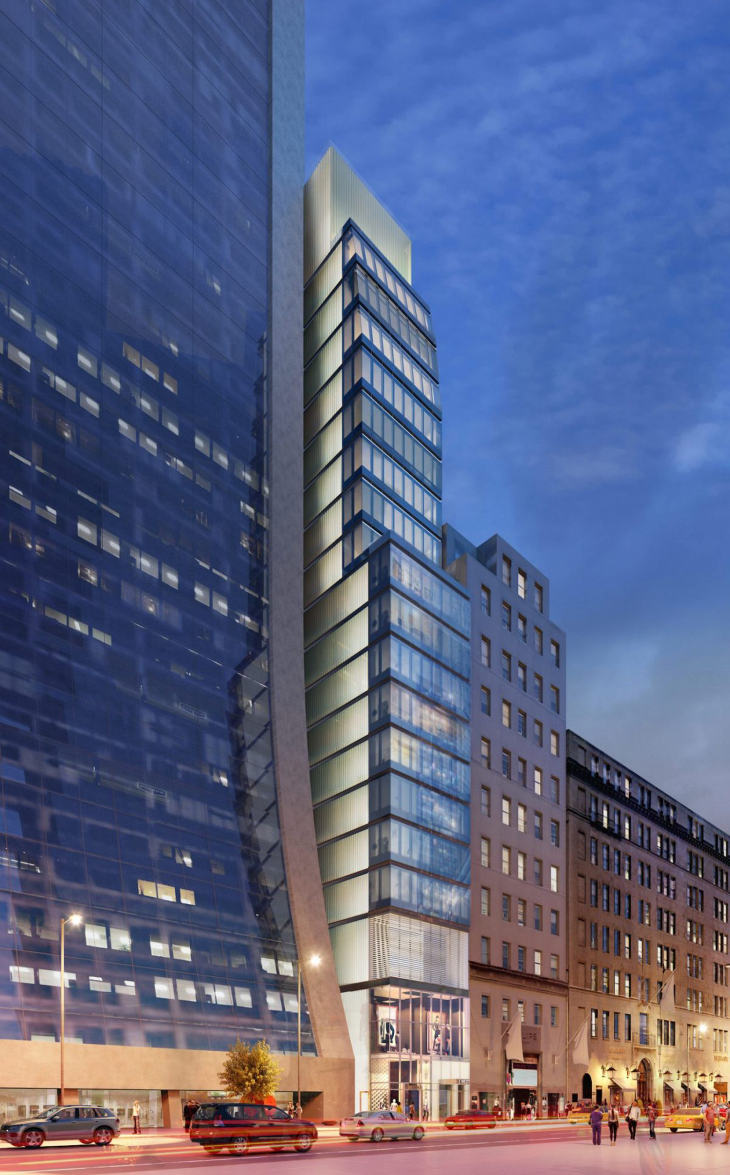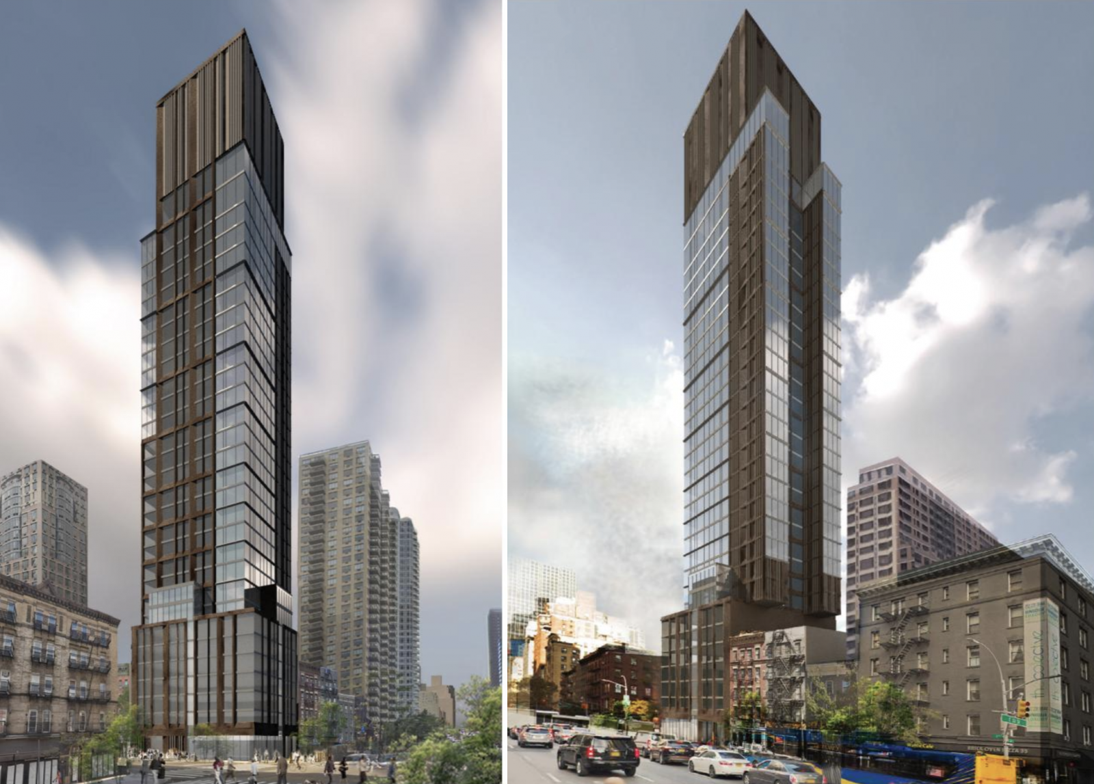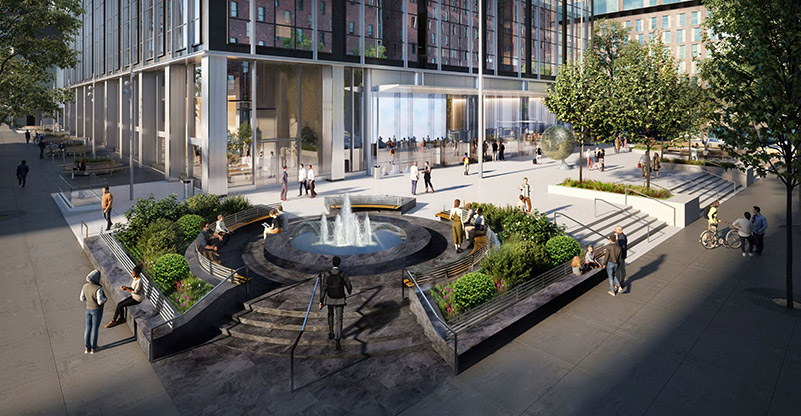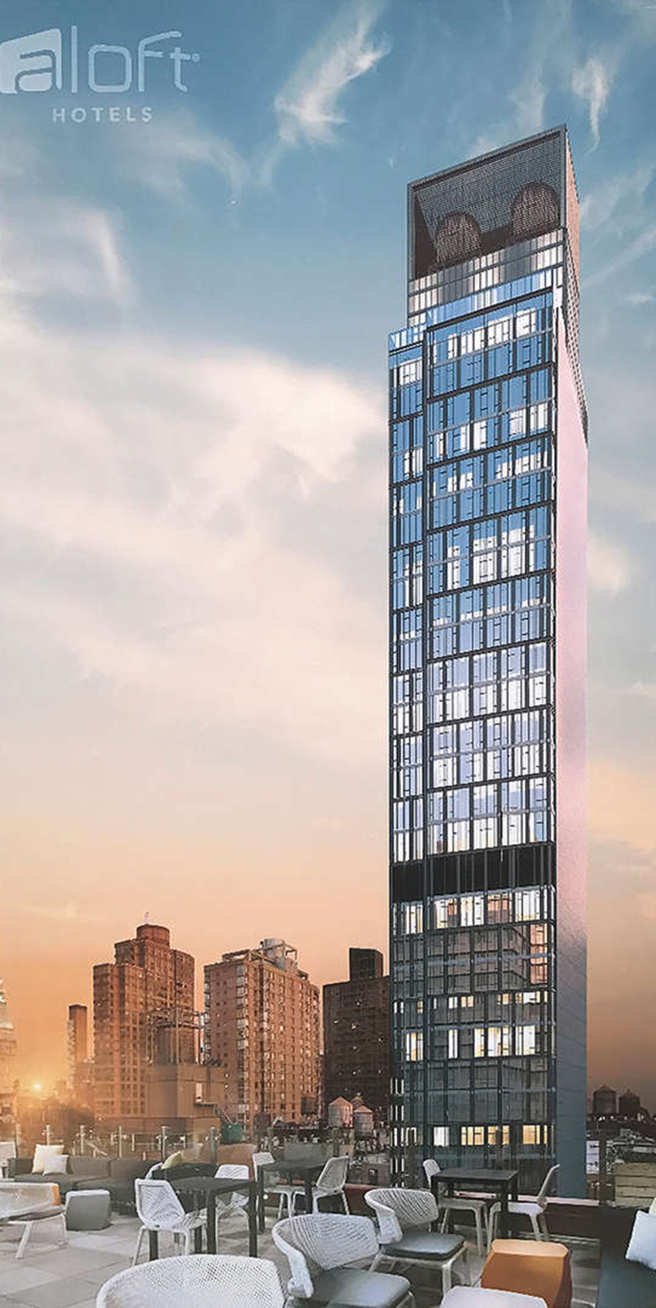Permits Filed for 26-Story Building at 125 West 57th Street in Midtown, Manhattan
Permits have been filed for a 26-story mixed-use building at 125 West 57th Street in Midtown, Manhattan. Located between Sixth Avenue and Seventh Avenue, the lot is steps away from the 57th Street subway station, serviced by N and Q trains on Seventh Avenue and the F train at the 57th Street station on Sixth Avenue. Alchemy-ABR Investment Partners is listed as the owner behind the applications.

