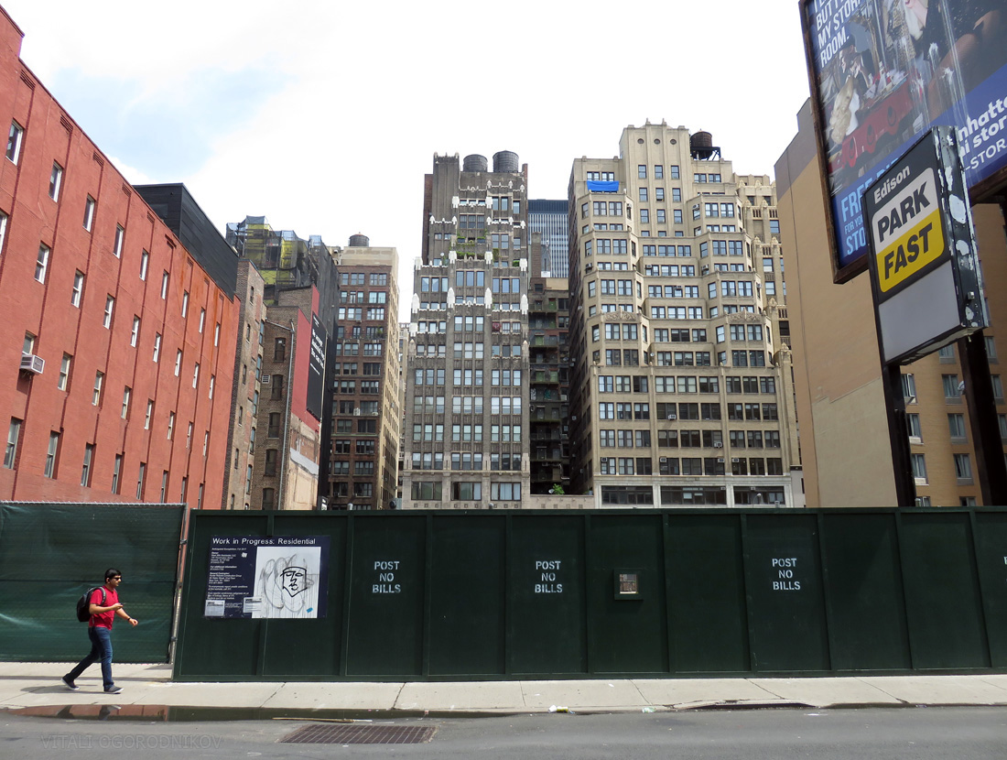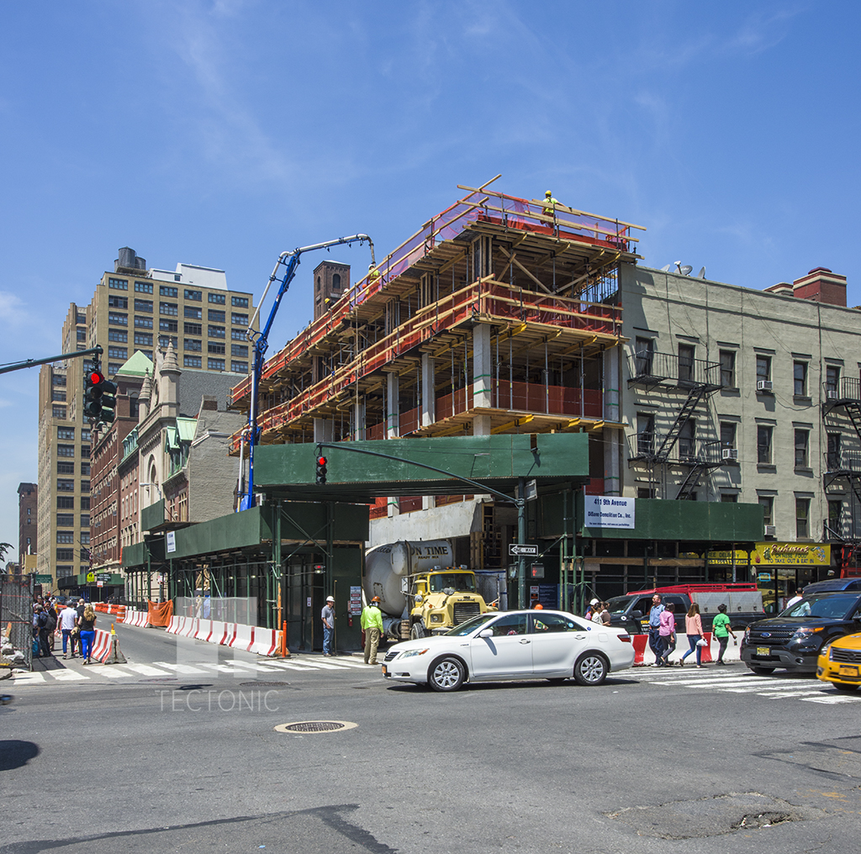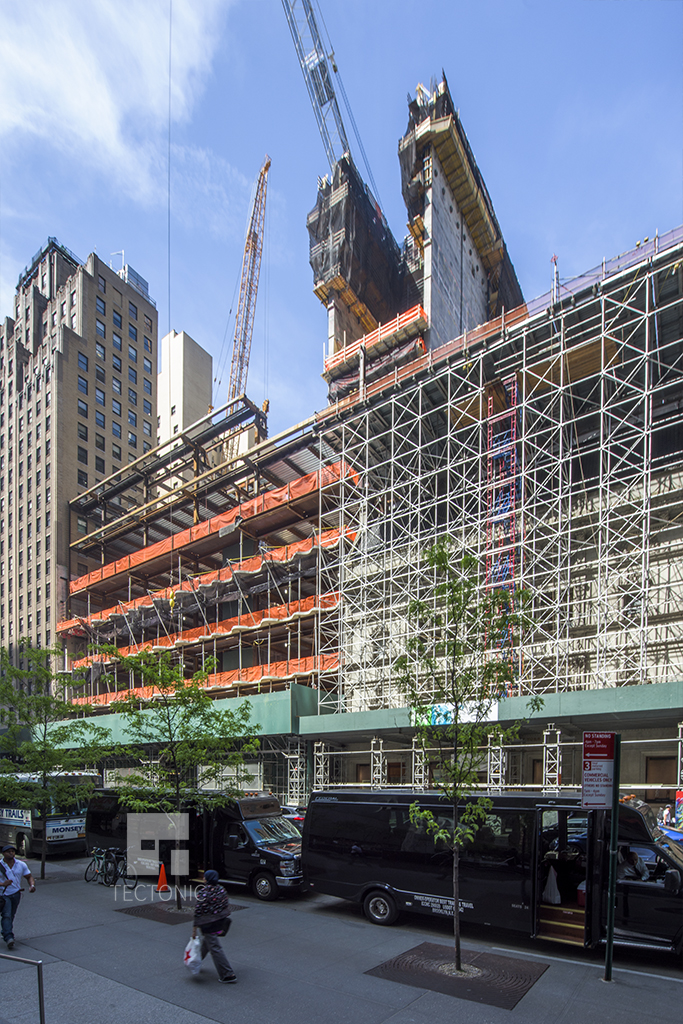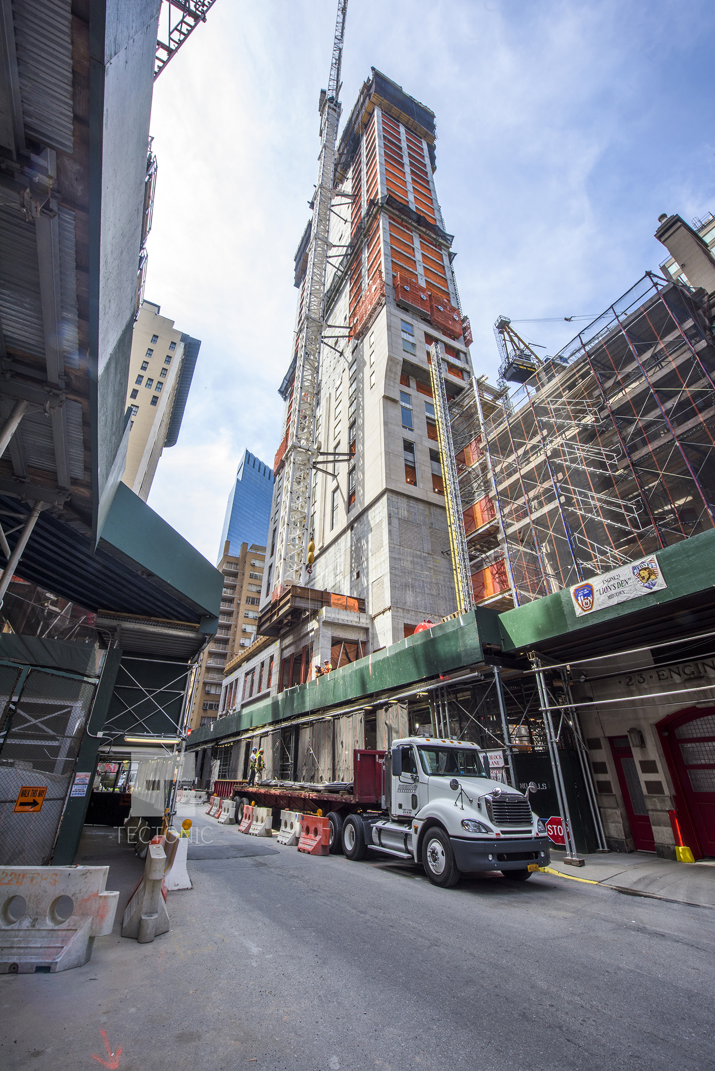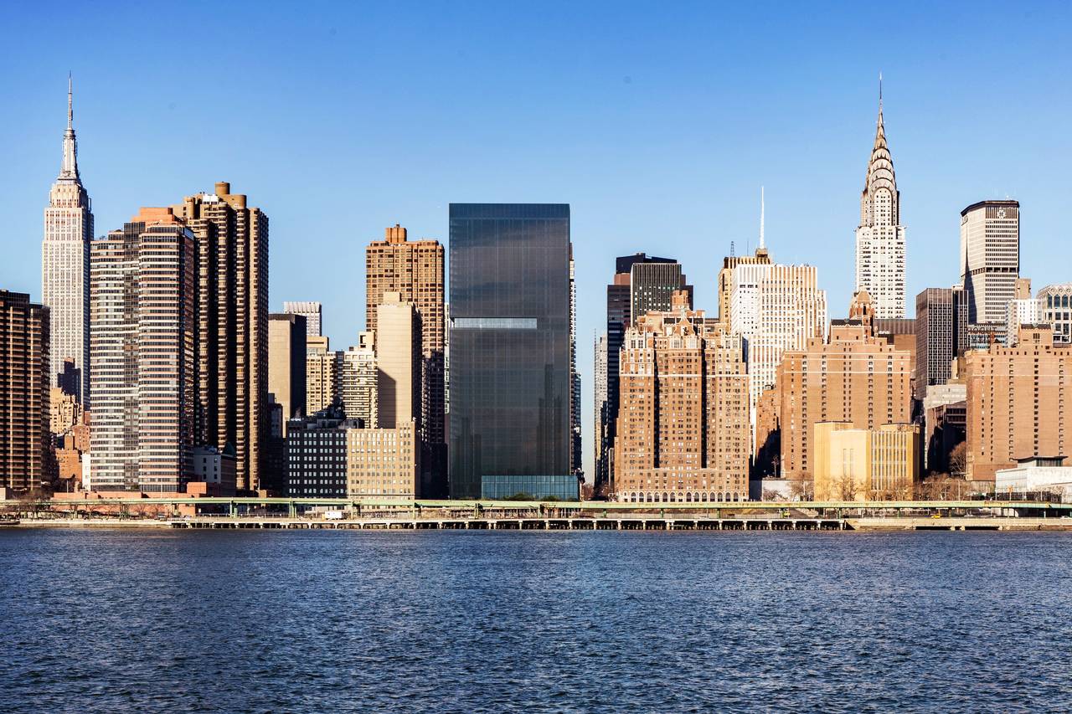Site Prep Underway for 15-Story, 323-Unit Residential Complex at 241 West 28th Street, Chelsea
The ubiquitous forest green fence, a herald of impending construction, has gone up around a mid-block parking lot in Chelsea, at 241 West 28th Street. The 29,326-square-foot, 150-foot-wide lot, which stretches between West 28th and West 29th streets, and will accommodate twin 15-story, 165-foot-tall buildings, each one aligned along its respective street. The 314,013-square-foot complex is set to feature a 6,094-square-foot commercial component topped by 252,191 square feet of apartments. Given its 323-unit count, each apartment would average 781 square feet. The project is being developed by Edison Properties, with Hunter Roberts Construction Group as the general contractor.

