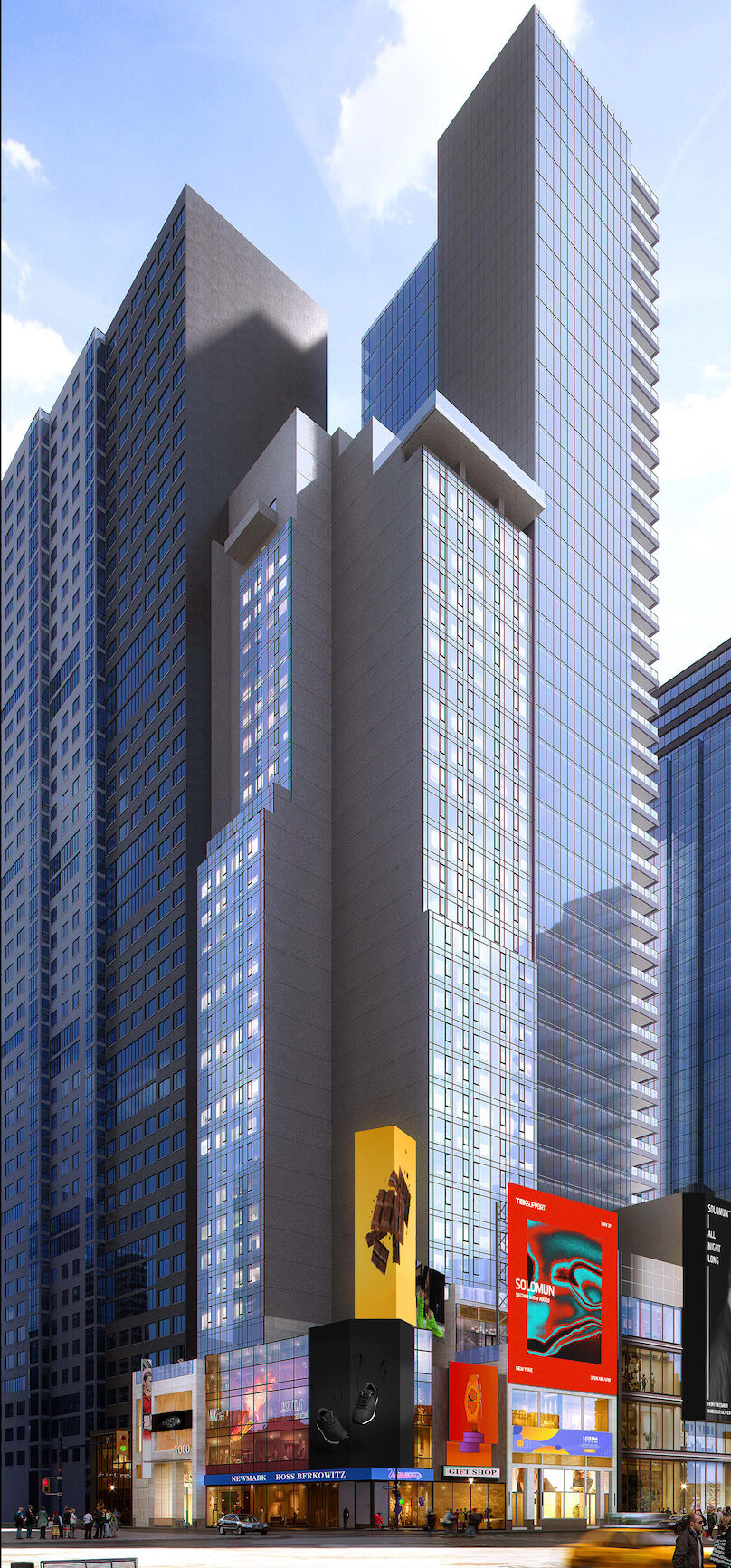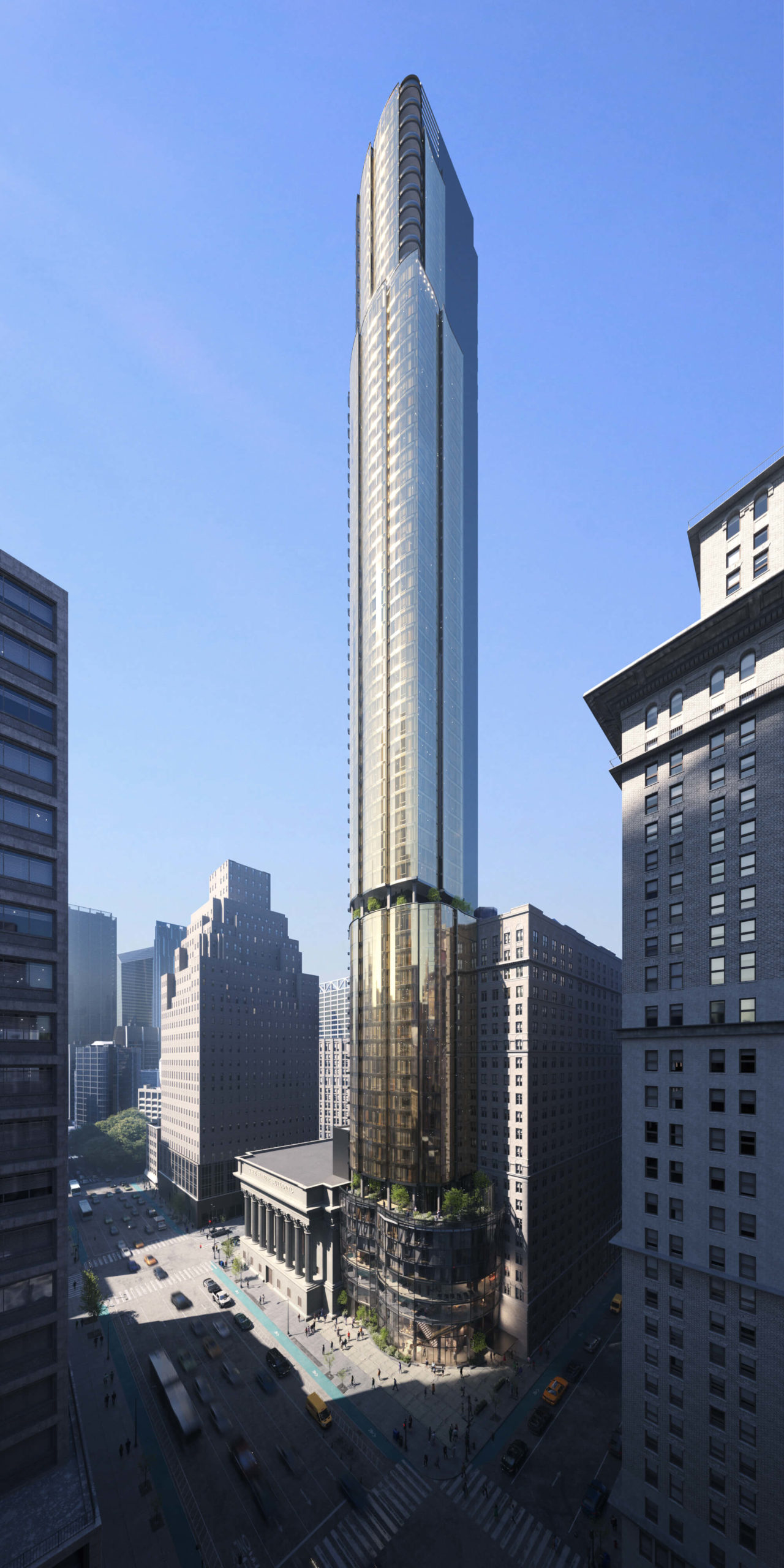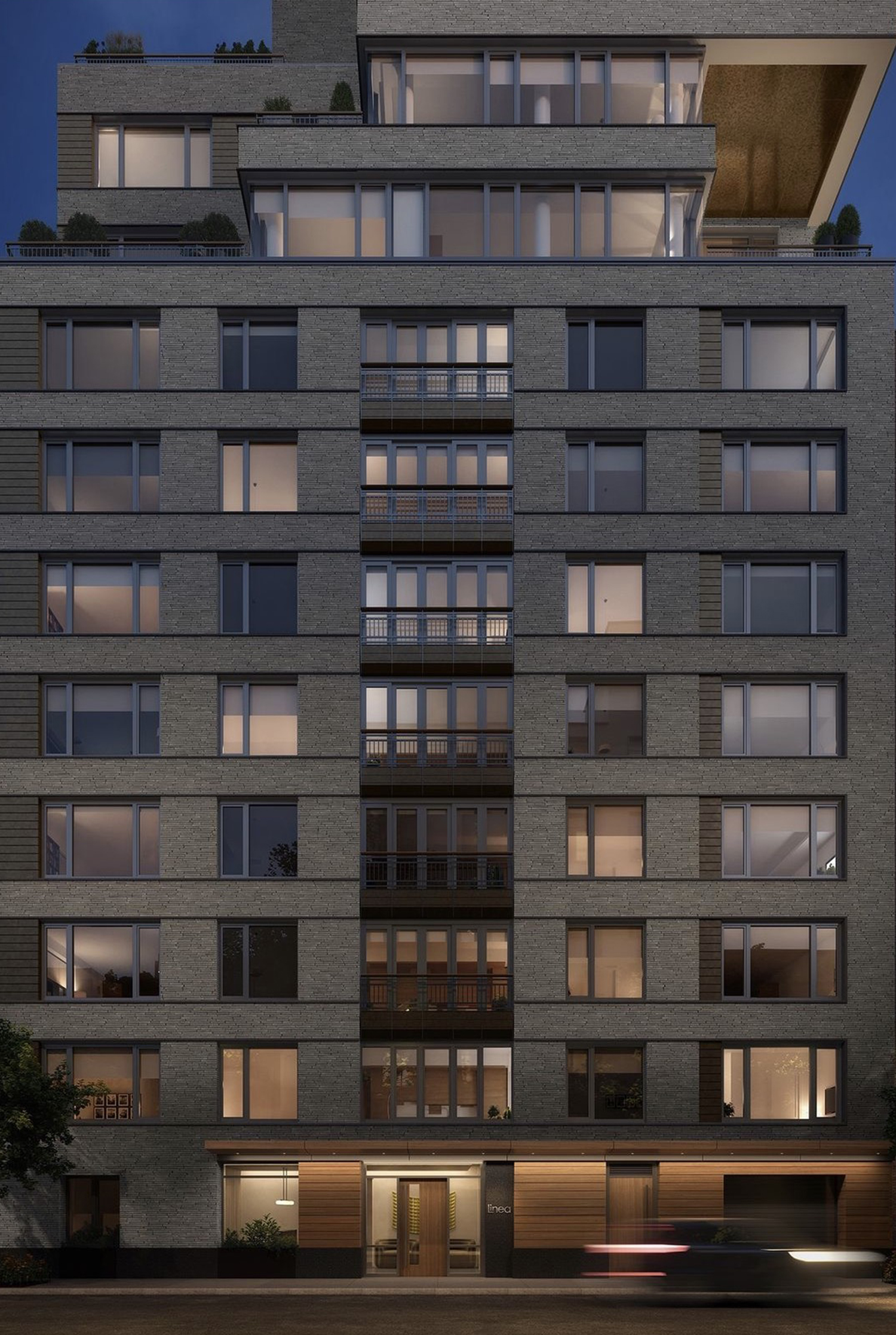New Leases Totaling 58,000 Square Feet Signed At 1177 Avenue Of The Americas In Midtown, Manhattan
Silverstein Properties recently announced two new lease signings totaling approximately 58,000 square feet at 1177 Avenue of the Americas, a Class A office tower in Midtown, Manhattan. The property, which was built in 1992 and underwent a large-scale renovation in 2013, was designed by Swanke Hayden Connell Architects.





