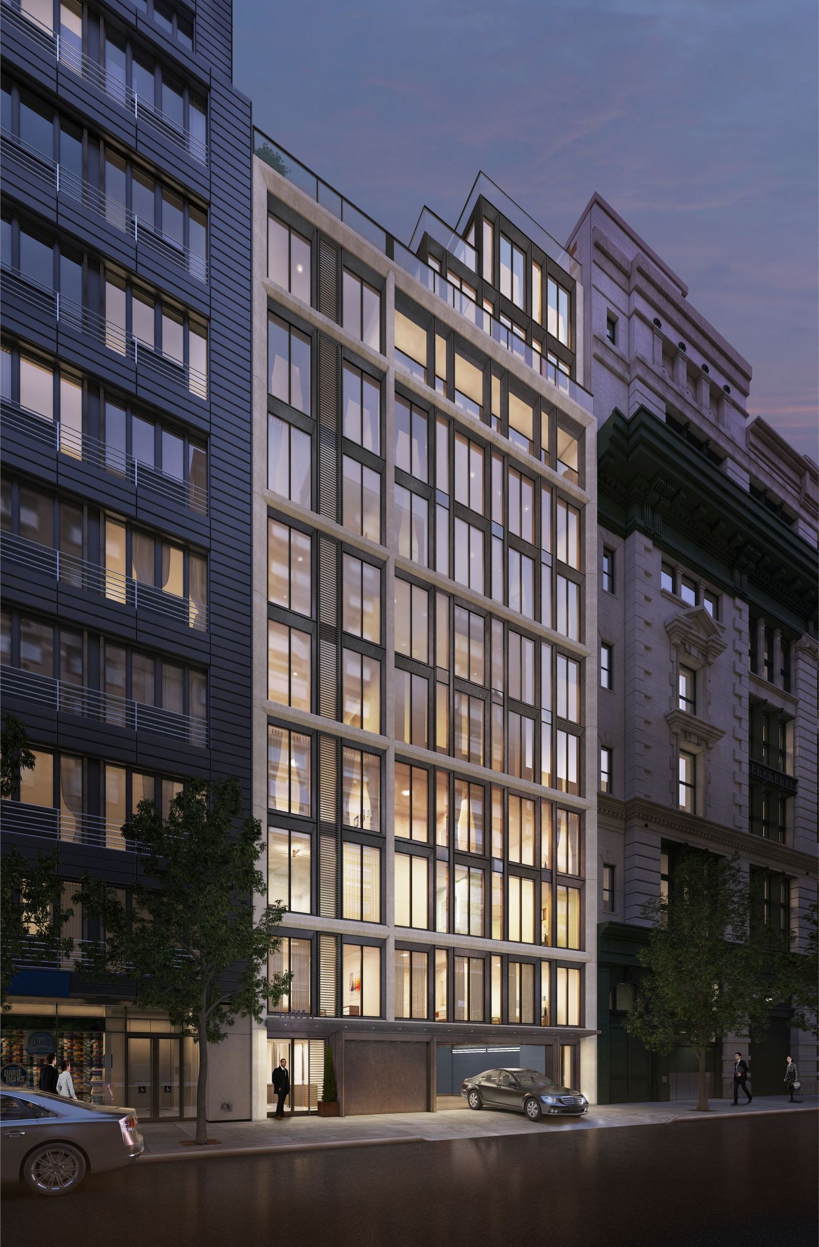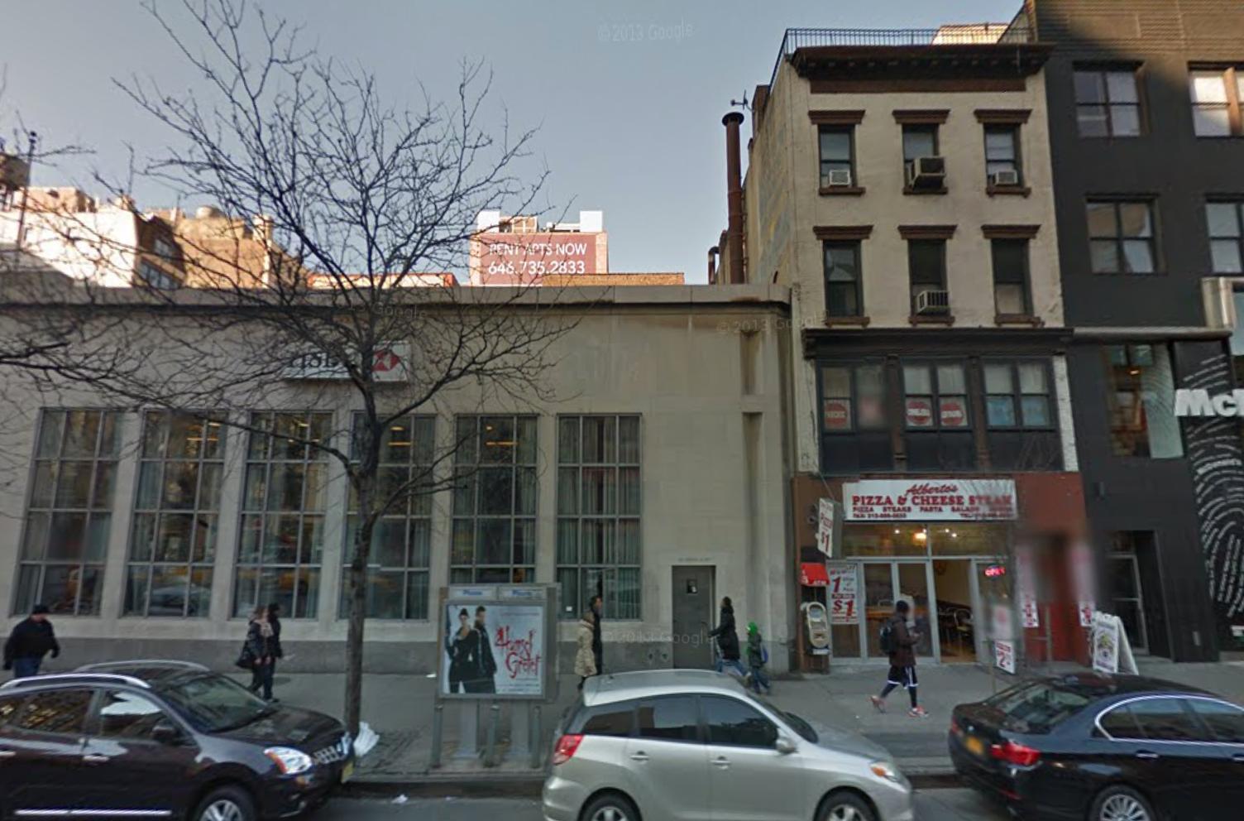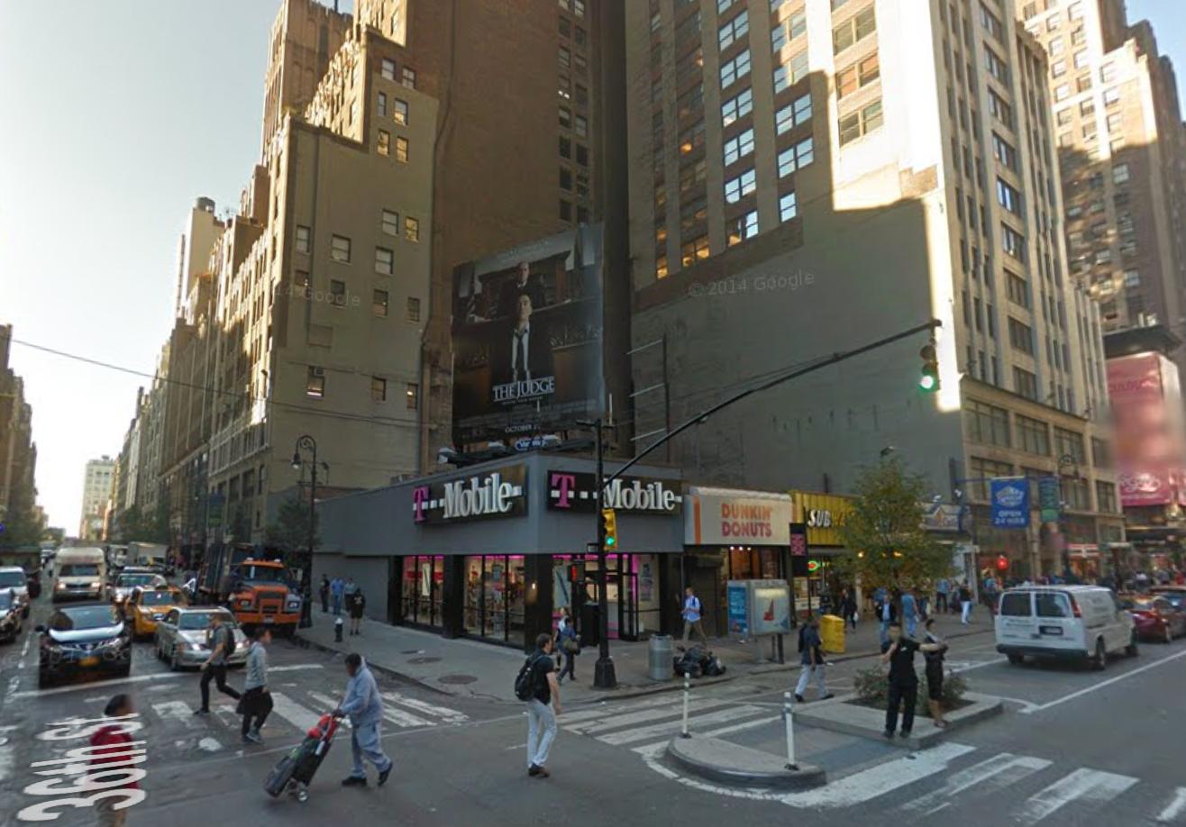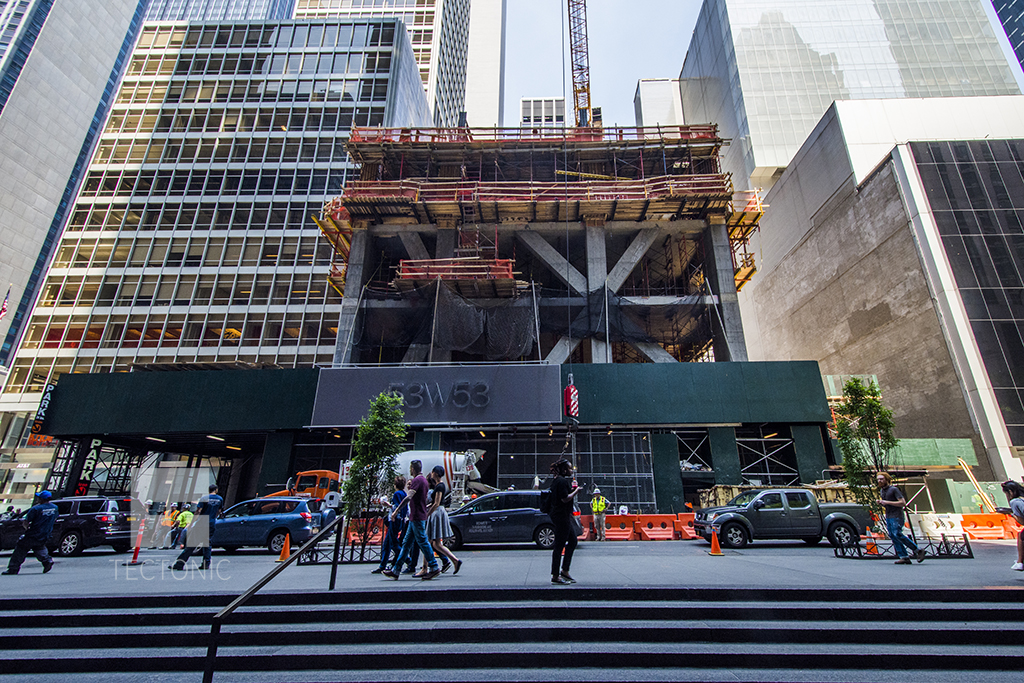New Details, Renderings for 12-Story, Nine-Unit Condominium Project at 117 West 21st Street, Chelsea
In March of 2015, the Amirian Group acquired, for $28.5 million, the vacant four-story commercial building at 117 West 21st Street, in Chelsea, with plans to redevelop the property into a 12-story, nine-unit residential building. Now, new details and renderings of the project, being dubbed The Twenty 1, have been revealed in a Curbed NY report. The existing structure is being expanded by eight stories to accommodate 32,541 square feet of residential space. The apartments, which will be condominiums, should average a spacious 3,616 square feet apiece. There will be six full-floor units, two duplex penthouses, and one townhouse. Amenities include private residential storage, a five-car parking garage, and a rooftop terrace. GRADE Architecture is designing the building and is serving as the architect of record.





