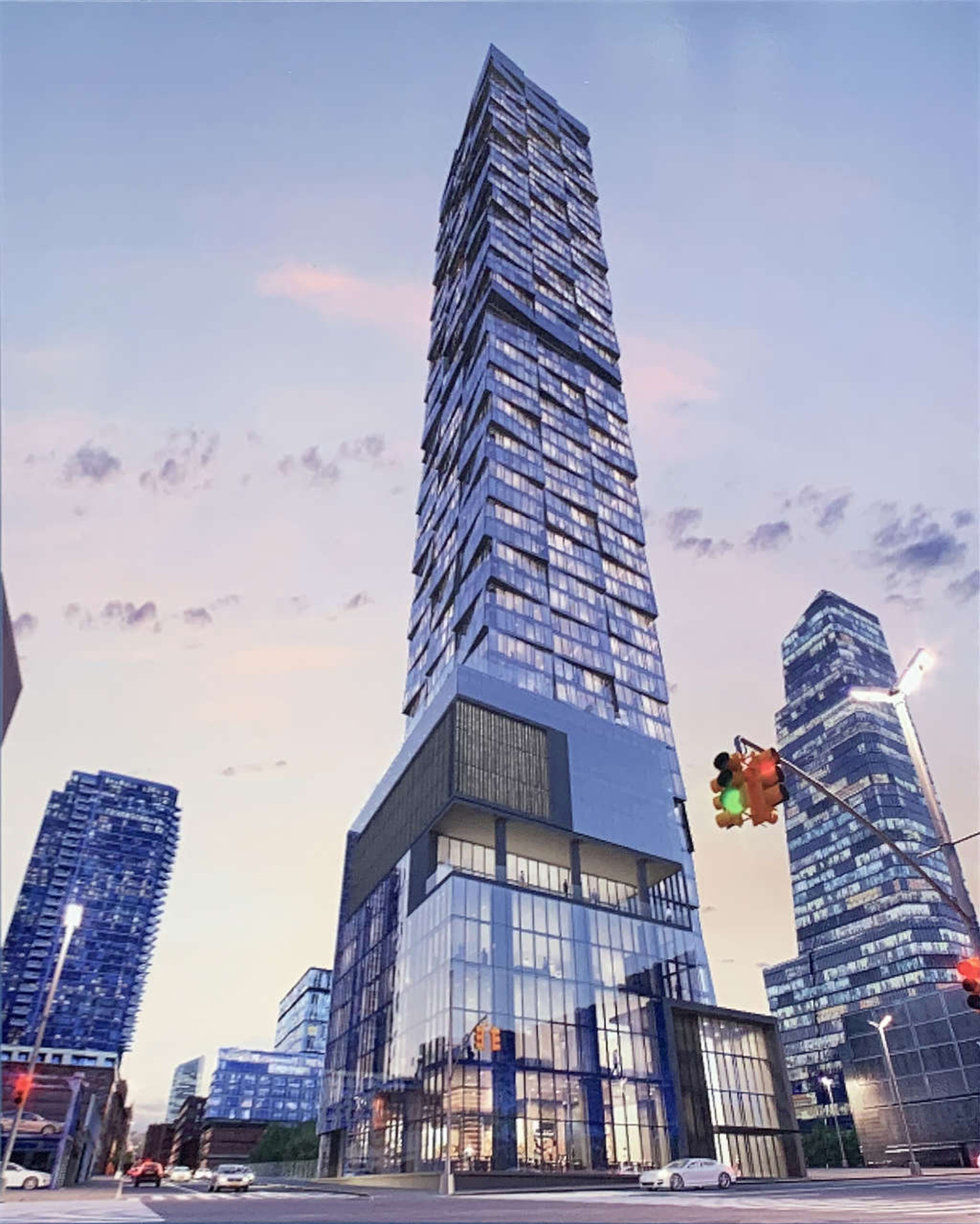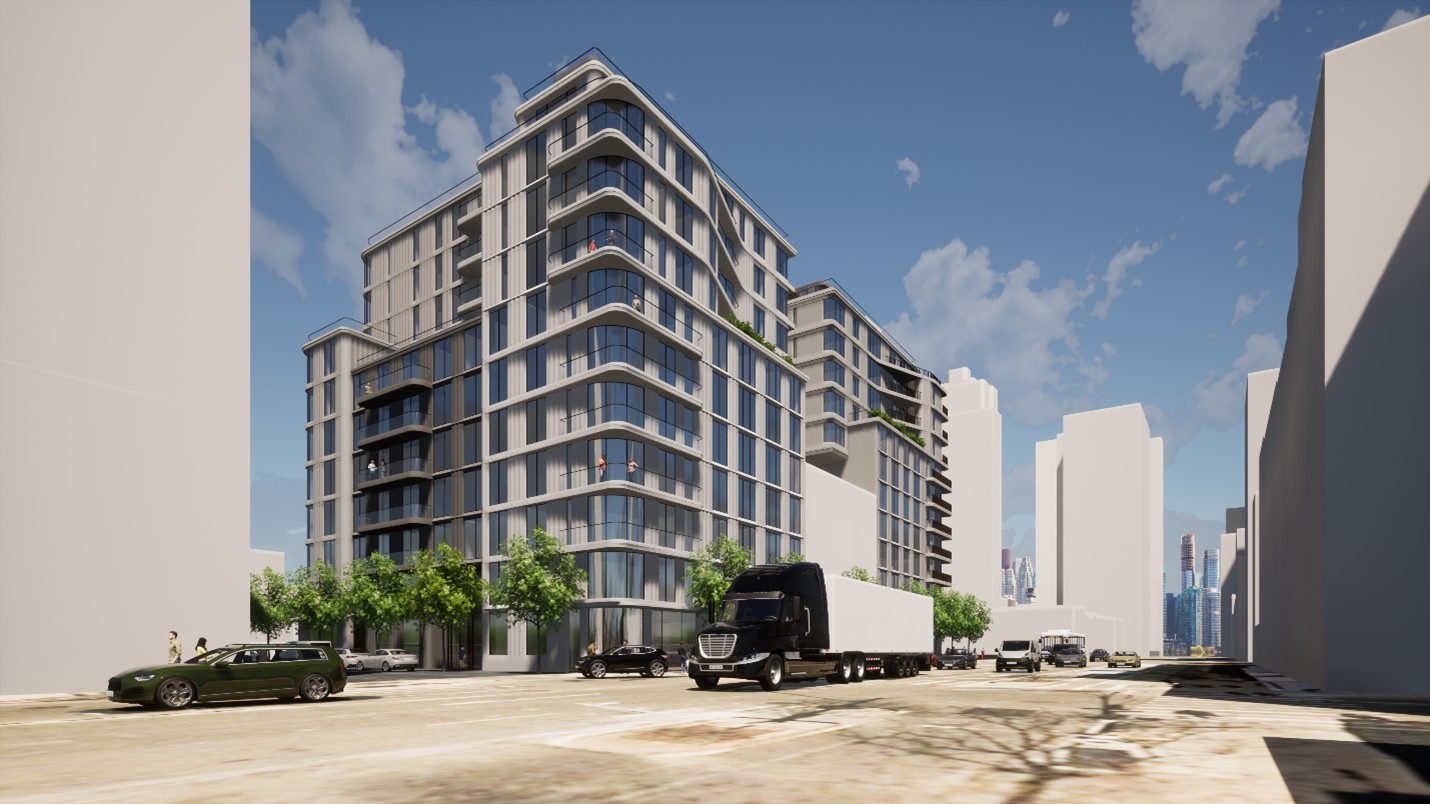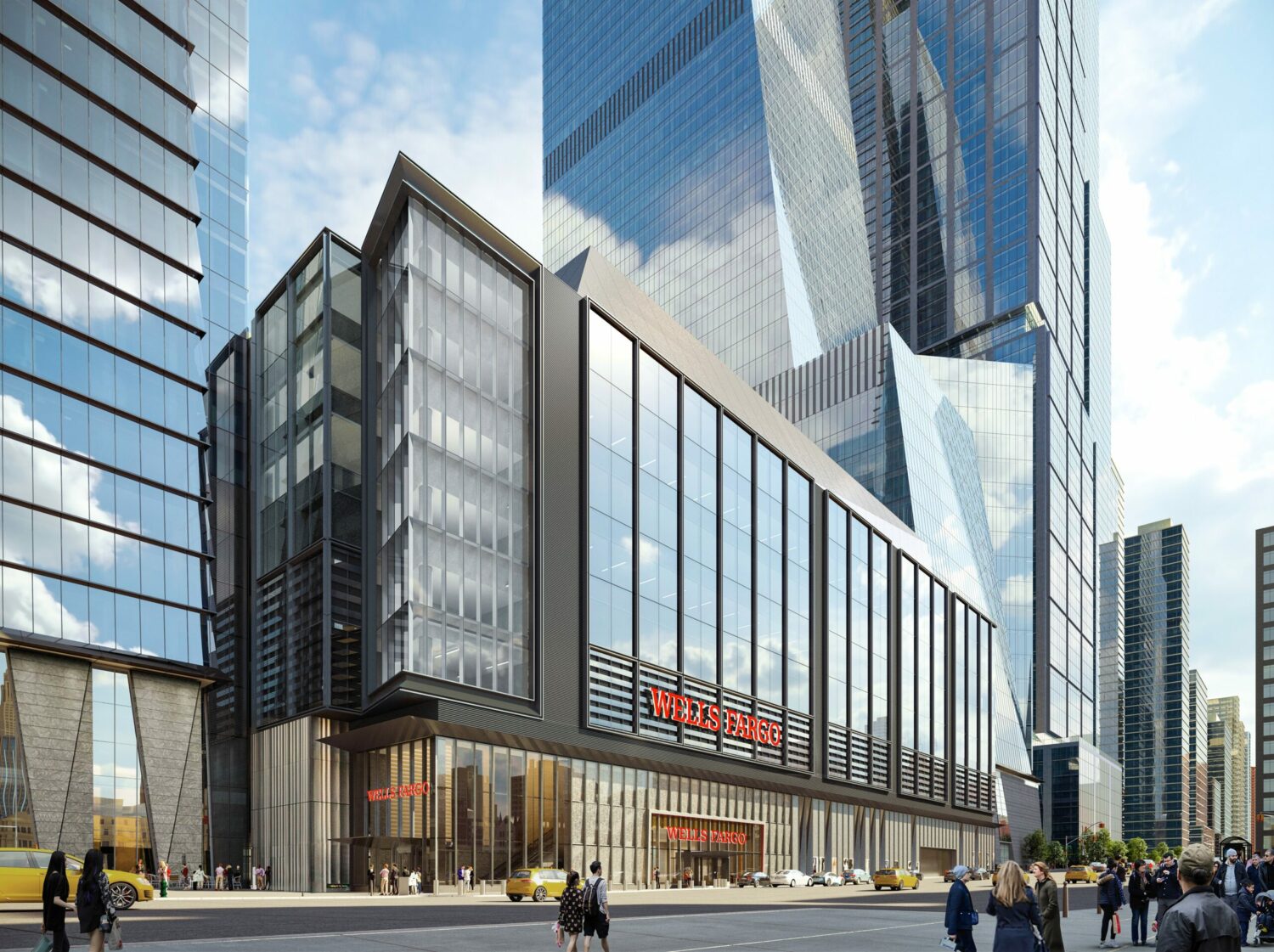Final Glass Panels Being Installed at 450 Eleventh Avenue in Hudson Yards, Manhattan
Exterior work is getting closer to completion on Hotel Meta, a 51-story hotel skyscraper at 450 Eleventh Avenue in Hudson Yards, Manhattan. Designed by DSM Design Group and developed by Marx Development Group, the 642-foot-tall structure will yield 379 guest rooms and amenities including a business center, a ballroom, banquet and conference spaces, a spa, fitness center, and a multi-level restaurant with a bar and outdoor terrace. The property will be operated by Marriott Hotels and is located at the corner of West 37th Street and Eleventh Avenue, directly across from the Jacob K. Javits Center.





