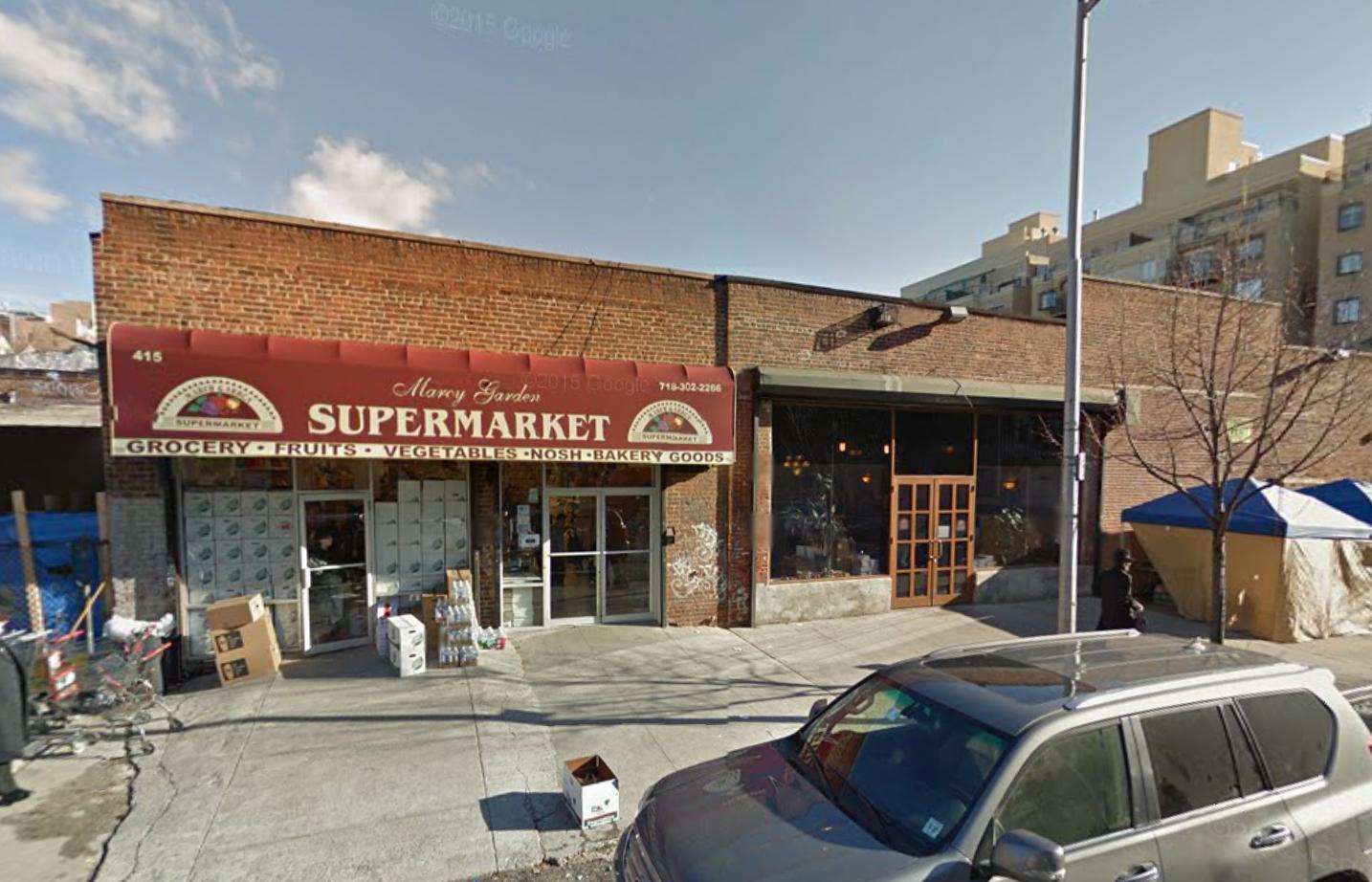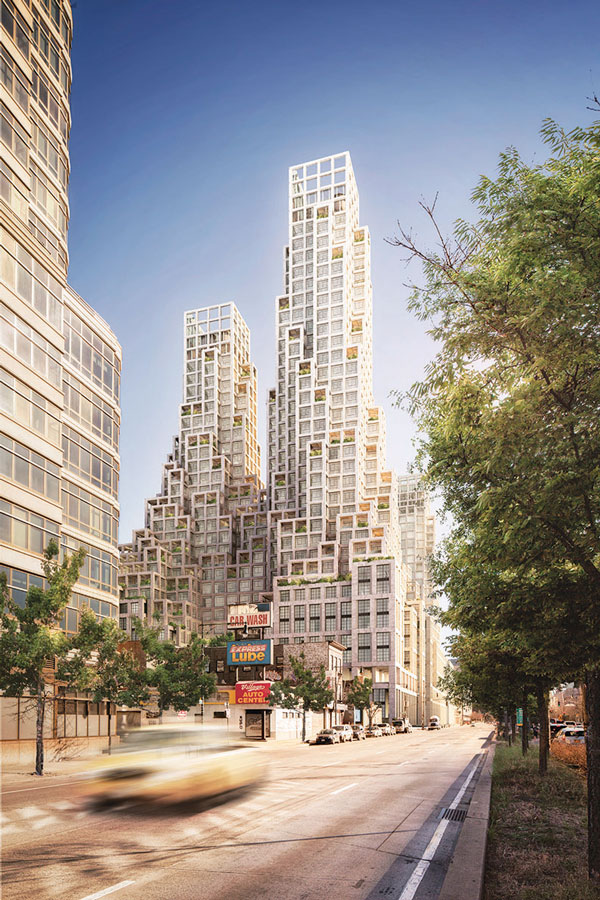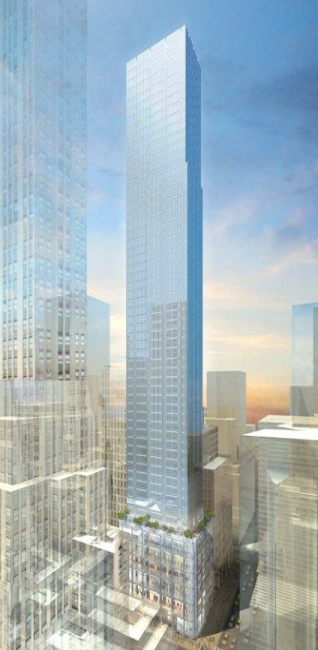Seven-Story, 50-Unit Mixed-Use Buildings Filed At 415 & 419 Marcy Avenue, Williamsburg
Ezra Unger has filed applications for a seven-story, 19-unit mixed-use building at 415 Marcy Avenue, in southern Williamsburg, three blocks north of the G train’s stop at Flushing Avenue. The building will measure 18,583 square feet in total. That includes 2,025 square feet of retail on the ground floor. Residential units above will average 871 square feet apiece. Diego Aguilera Architects, based in Rego Park, is the architect of record, and an existing single-story brick building must first be demolished.





