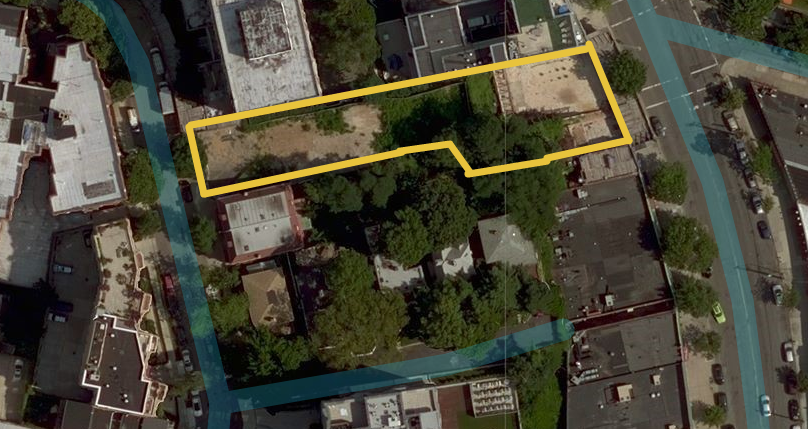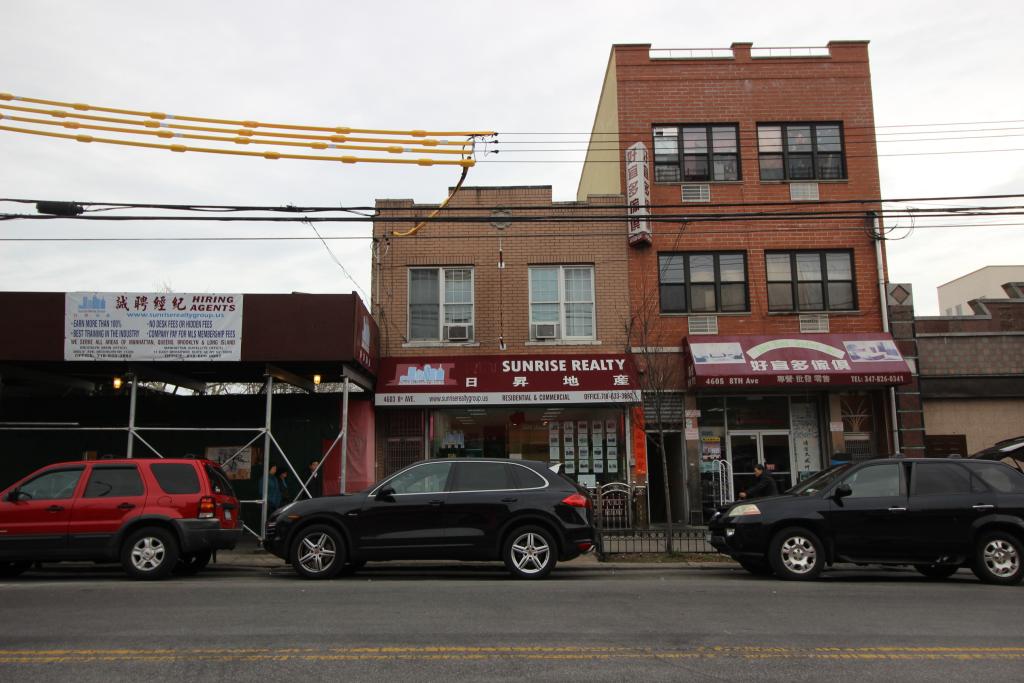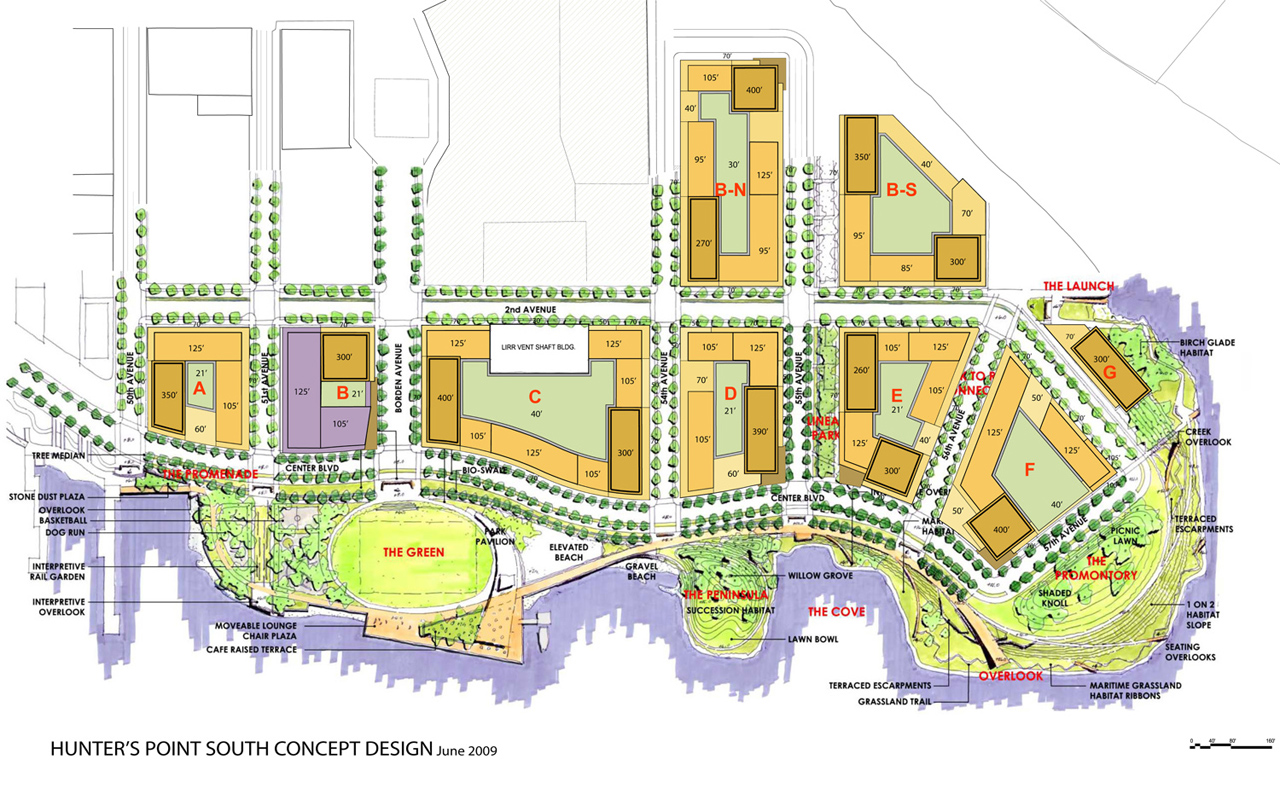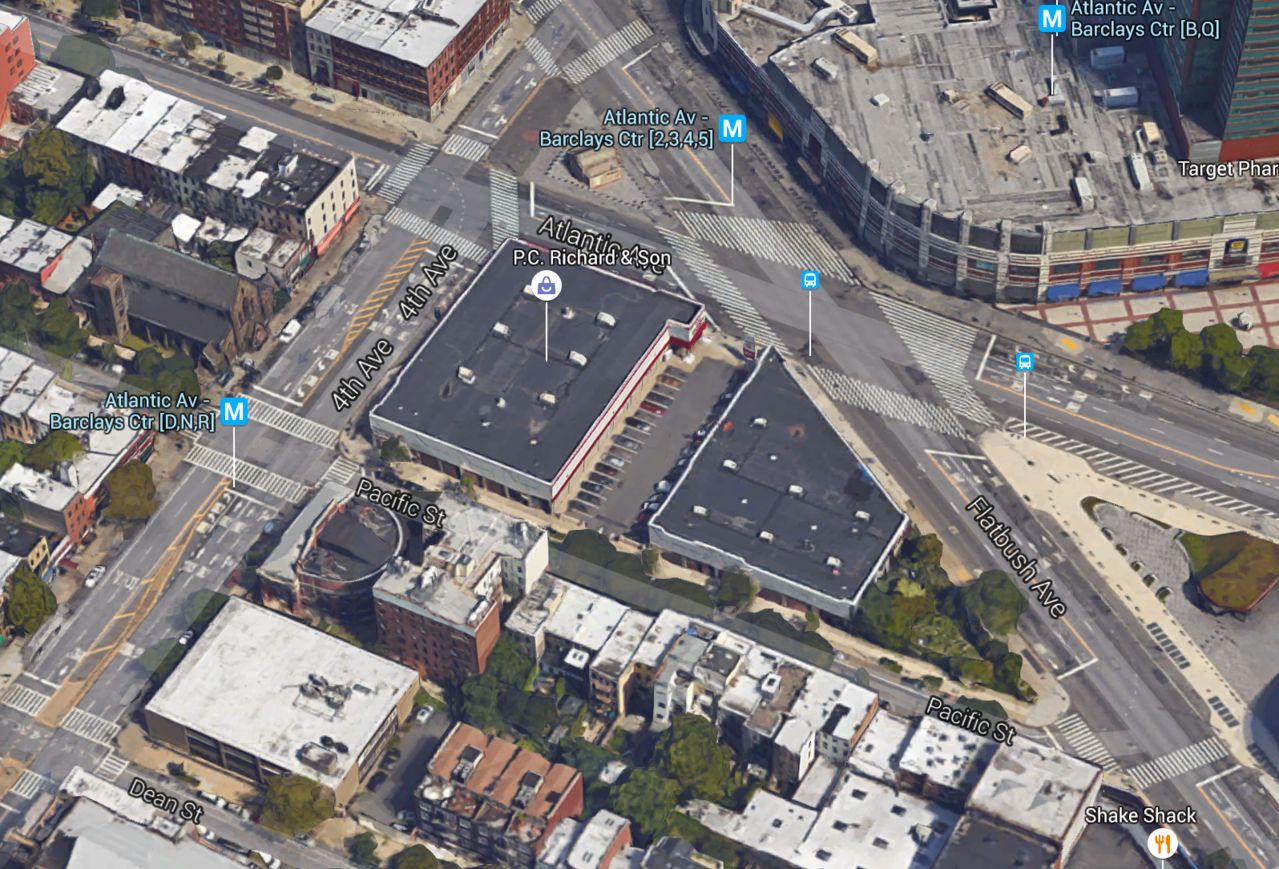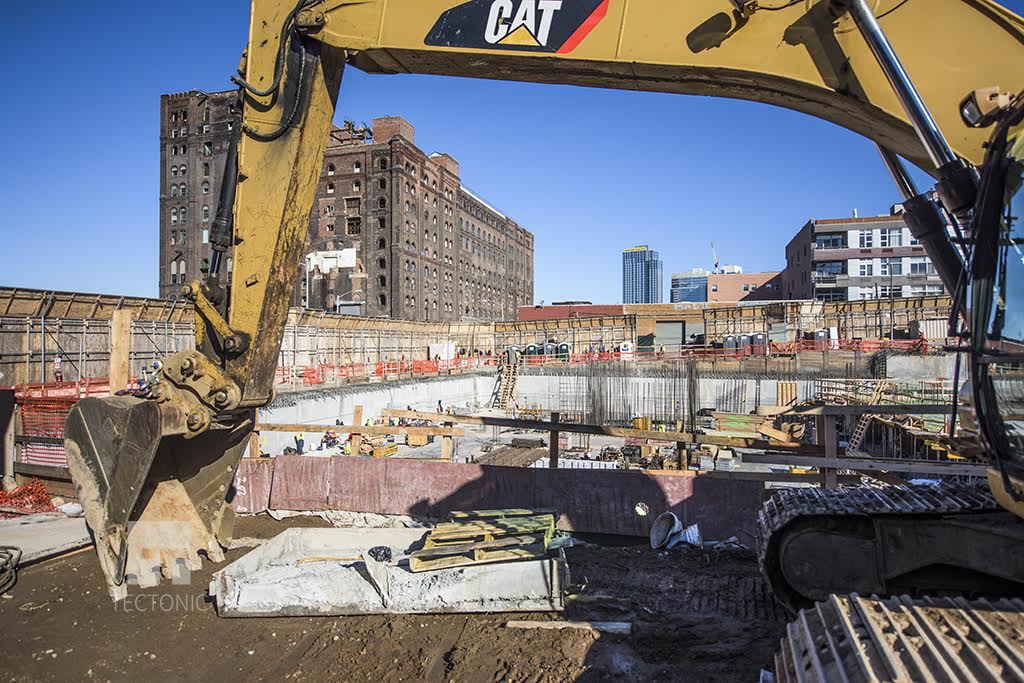Permits Filed: 3644 Oxford Avenue, 14-Story Apartment Building in Riverdale
New development rarely happens in Riverdale, because big brick co-op buildings and townhouses populated most of the northwestern Bronx neighborhood in the wave of construction that swept across New York City after World War II. But every once in a while, a developer cobbles together a site in the quiet, middle-class enclave. Yesterday, we spotted permits for a 14-story apartment building at 3644 Oxford Avenue, just over the border from Fieldston.

