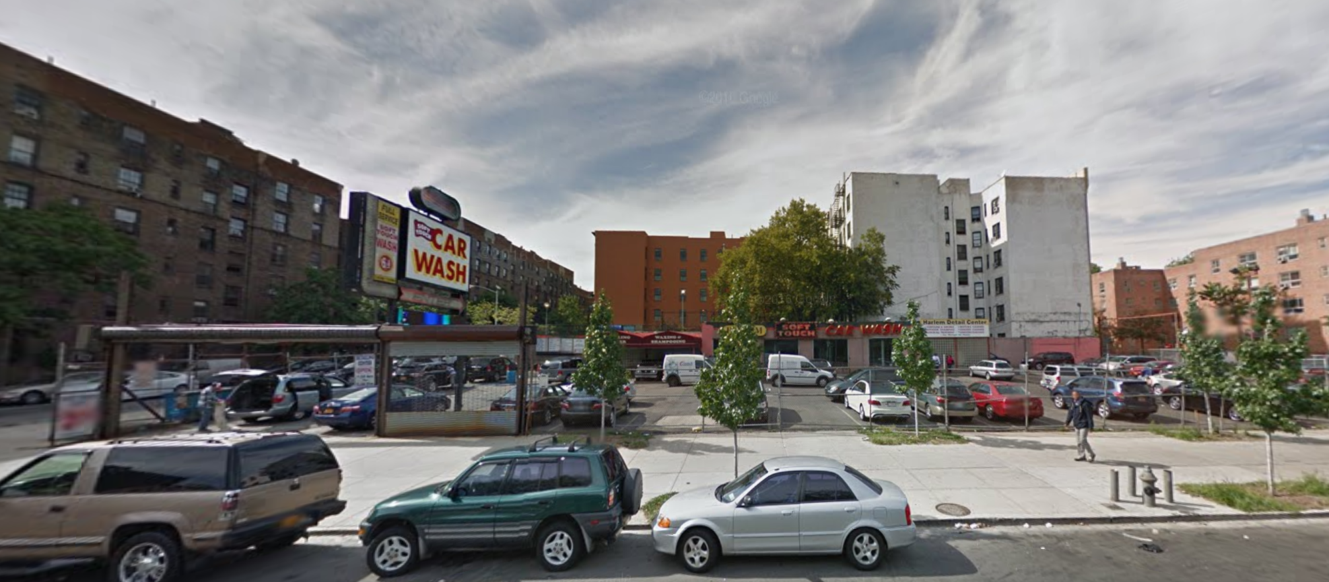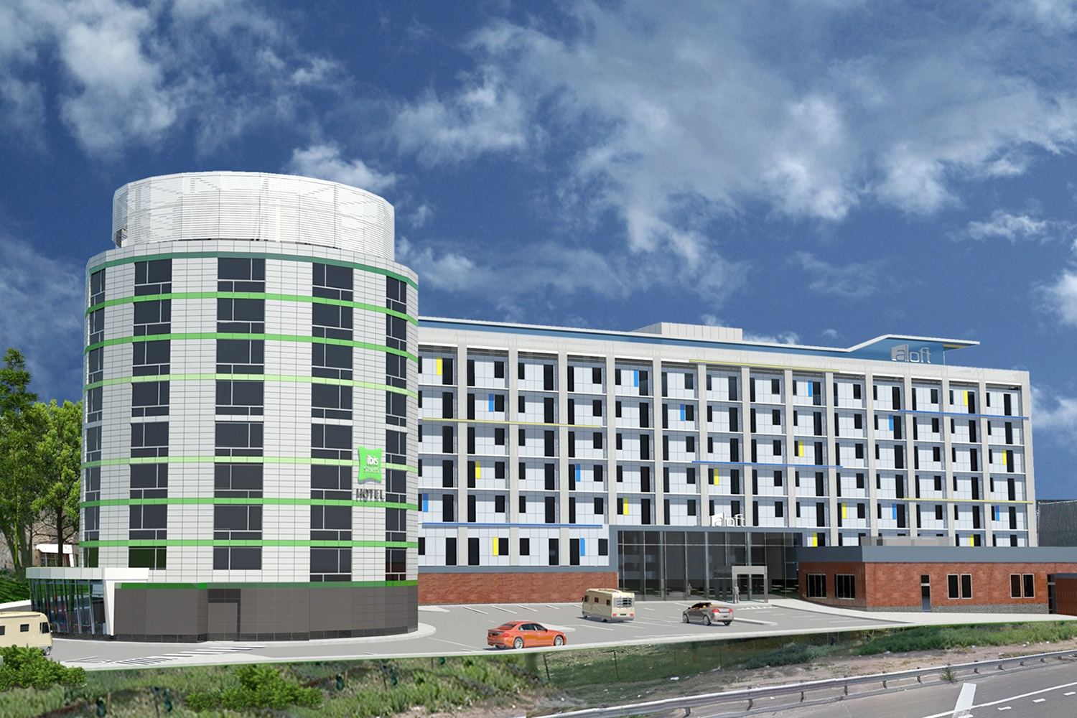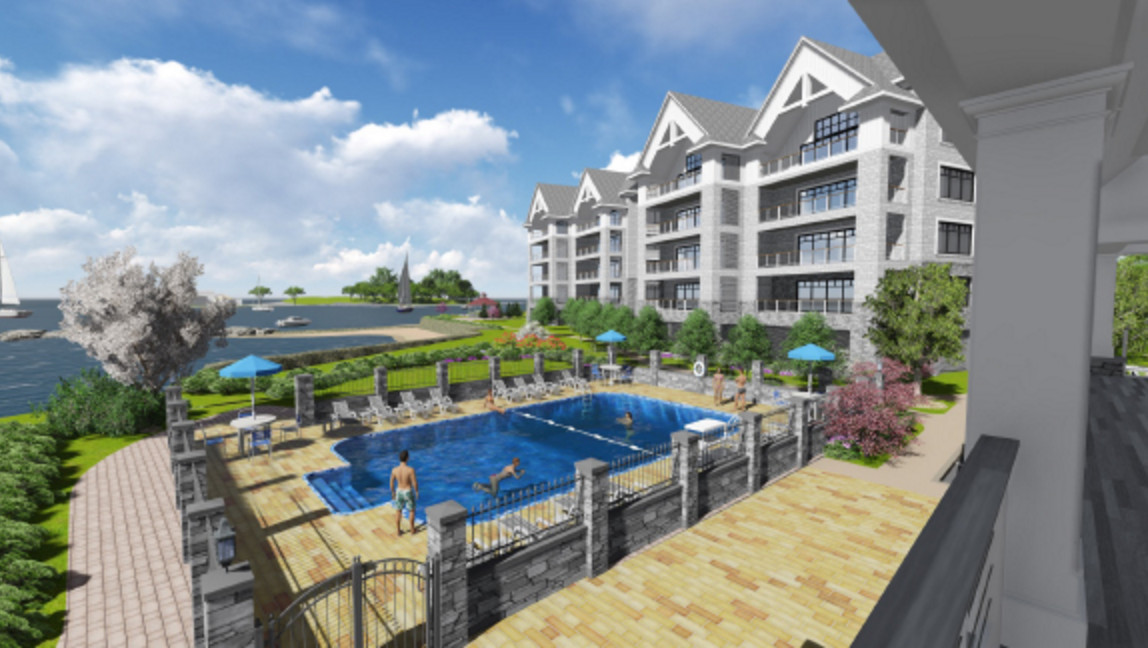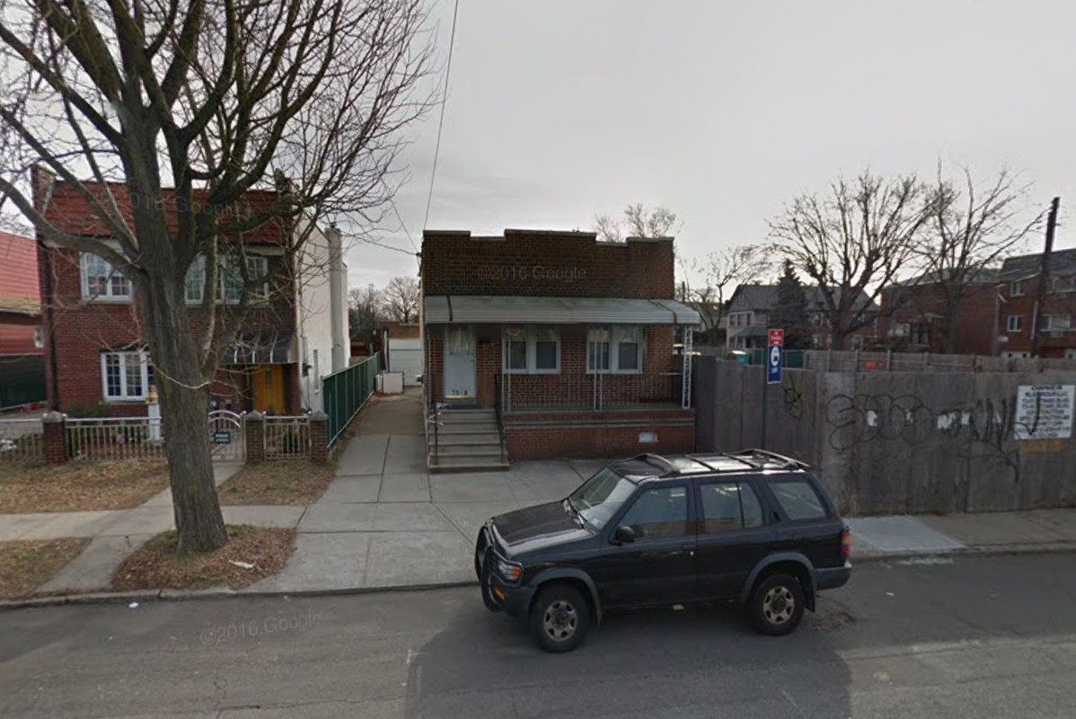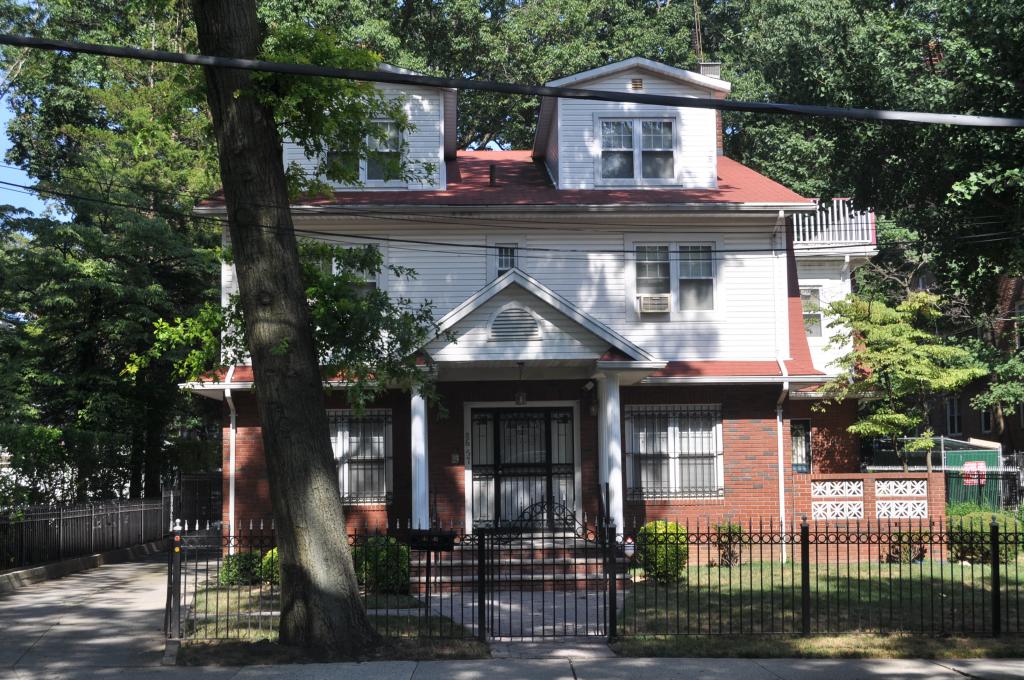Permits Filed: 2600 Adam Clayton Powell Boulevard, Harlem
Much of upper Harlem is populated by aging apartment buildings, historic row houses, and huge public housing projects. But a few large development sites still exist in the neighborhood—usually car washes, gas stations, and other remnants of our more car-dependent past. Over the weekend, plans were filed to build a sizable apartment building at 2600 Adam Clayton Powell Boulevard (a.k.a. Seventh Avenue), a former car wash that sits a block from the Harlem River and close to the border with Washington Heights.

