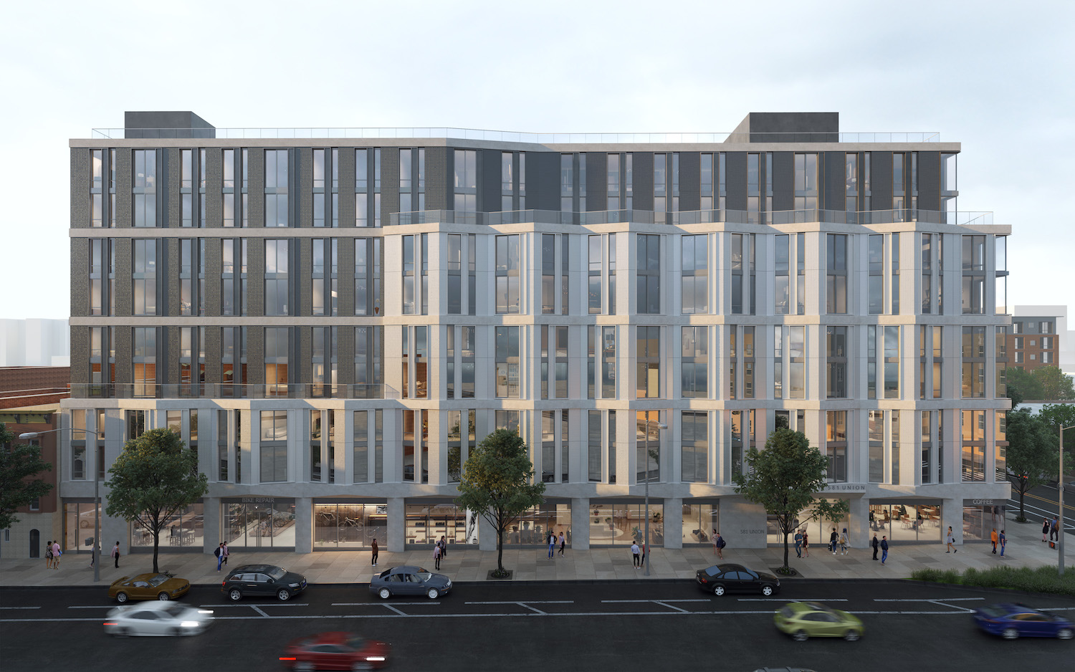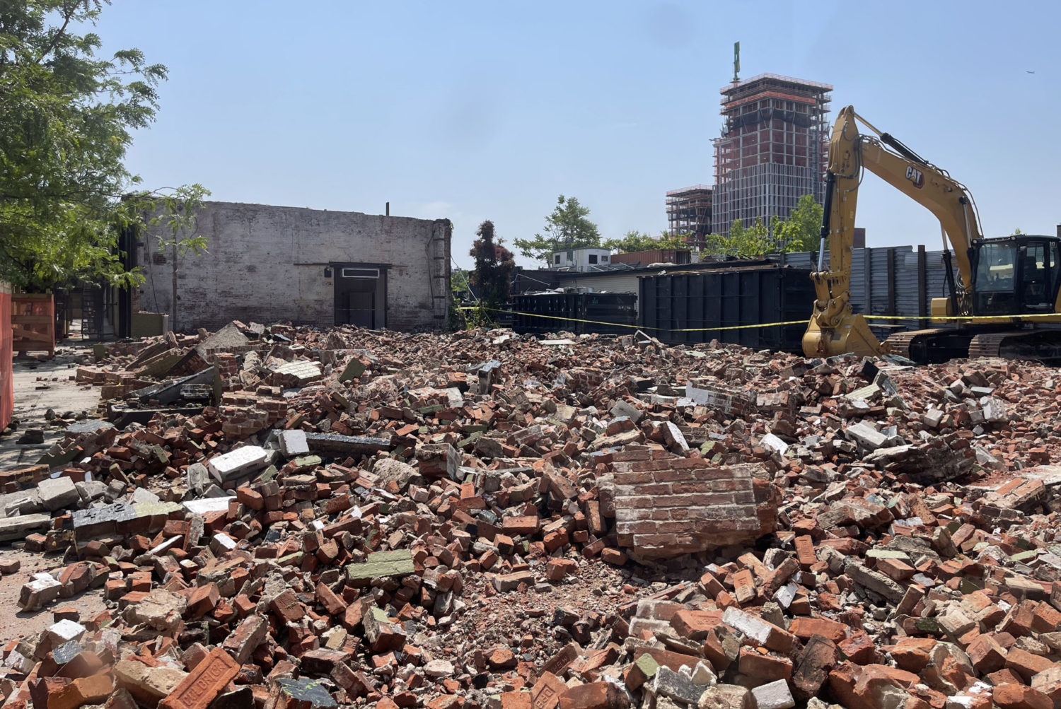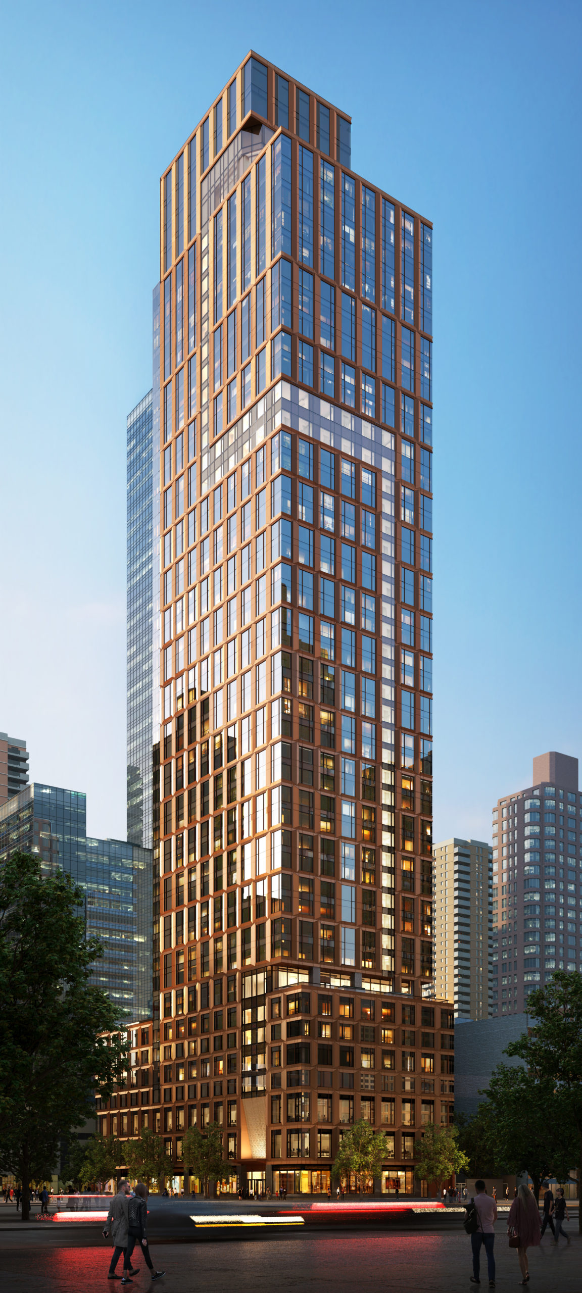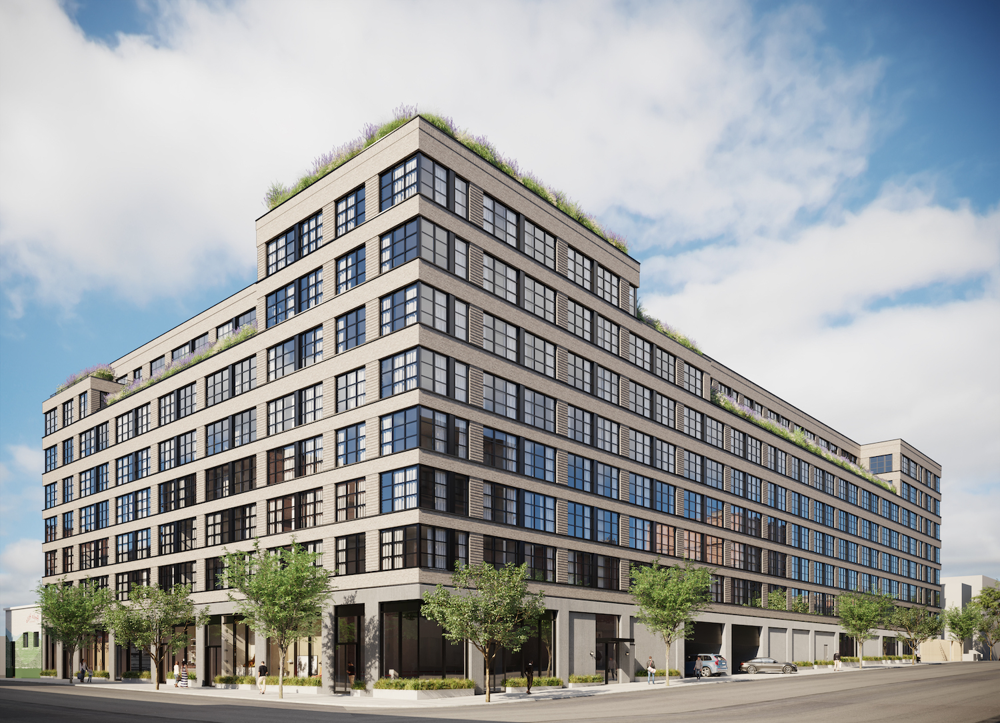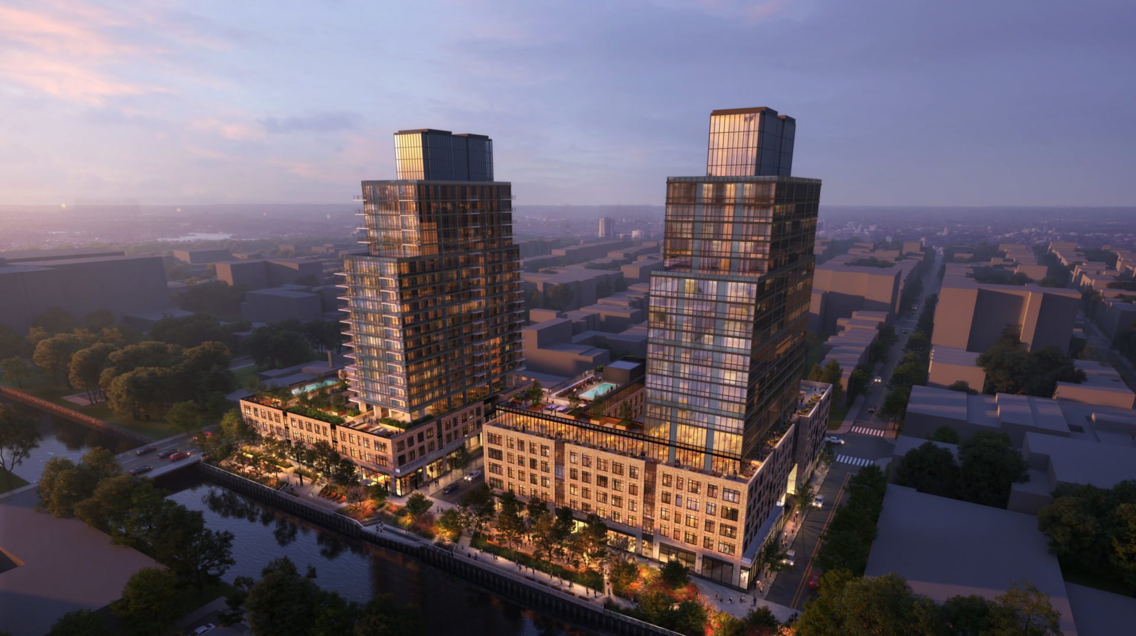Foundation Work Progresses at 585 Union Street in Gowanus, Brooklyn
Foundation work is progressing at 585 Union Street, the site of a nine-story residential building in Gowanus, Brooklyn. Designed by Fogarty Finger and developed by Tavros Capital, Charney Companies, and Canyon Partners, the 95-foot-tall structure will span 167,000 square feet and yield 214 rental units in studio to three-bedroom layouts, with 25 percent designated as affordable housing, as well as 8,900 square feet of ground-floor commercial space. Broadway Construction Group is the general contractor for the property, which is bound by Sackett to the north, Union Street to the south, and 3rd Avenue to the east.

