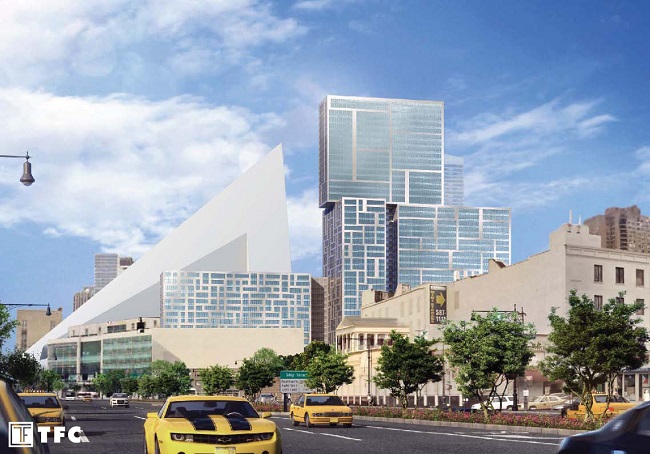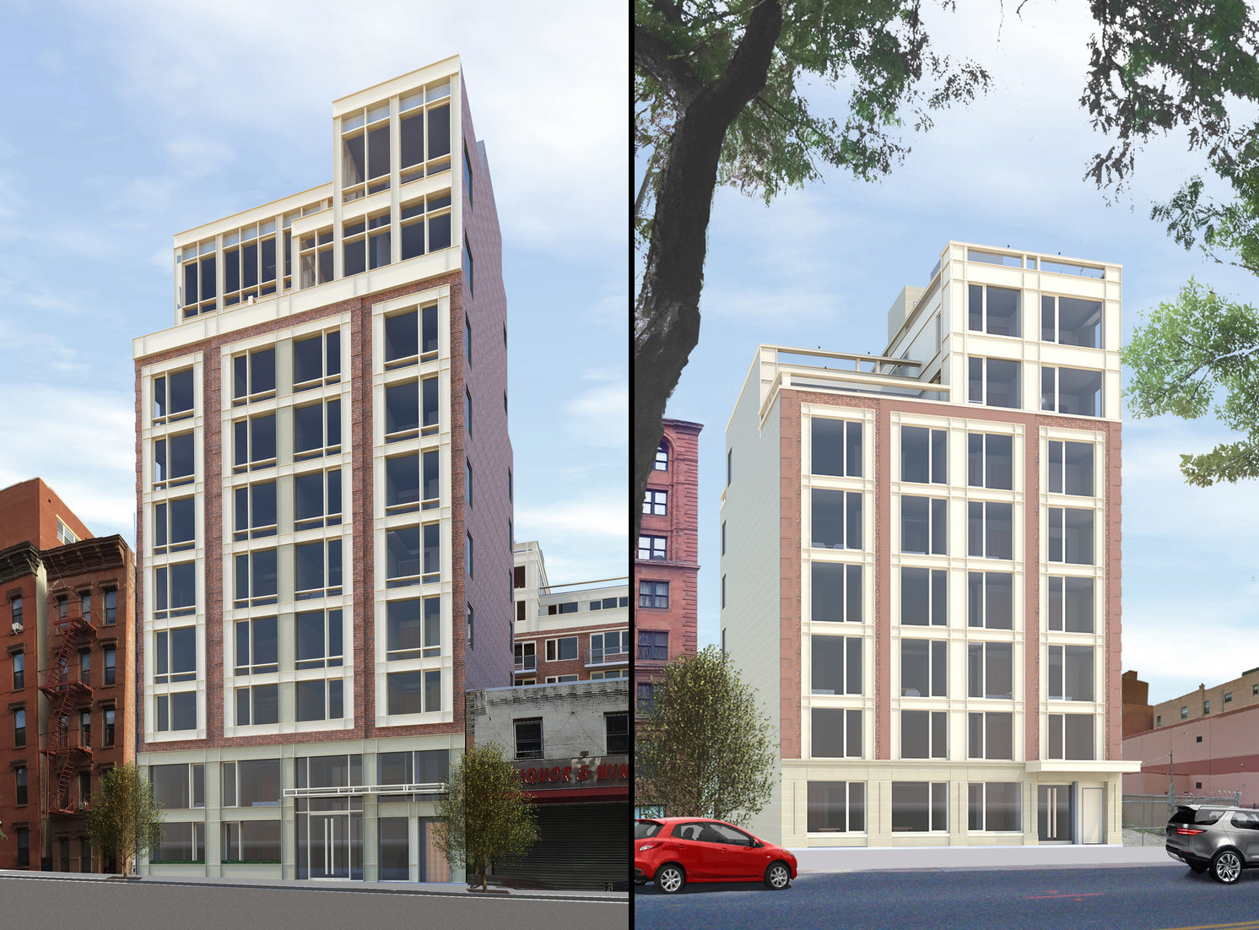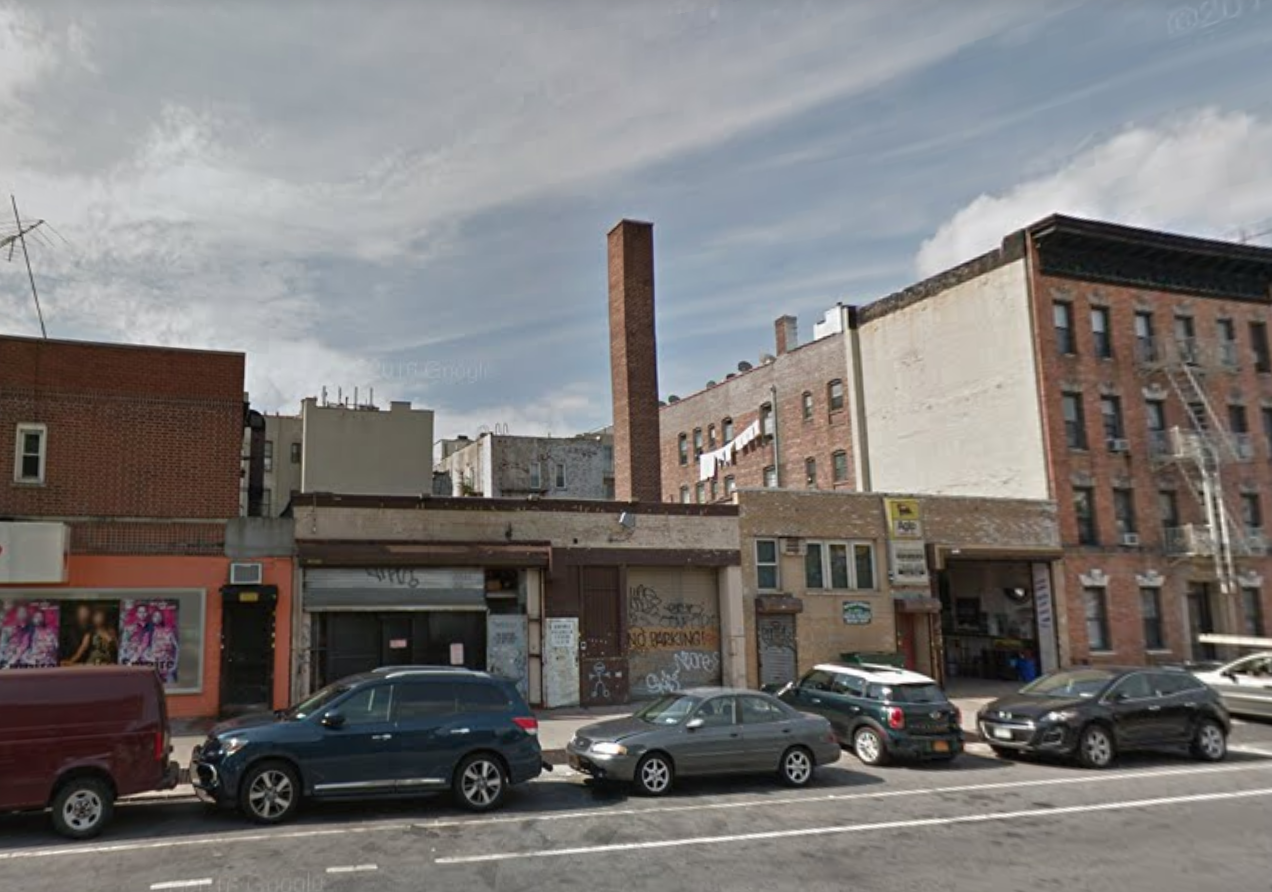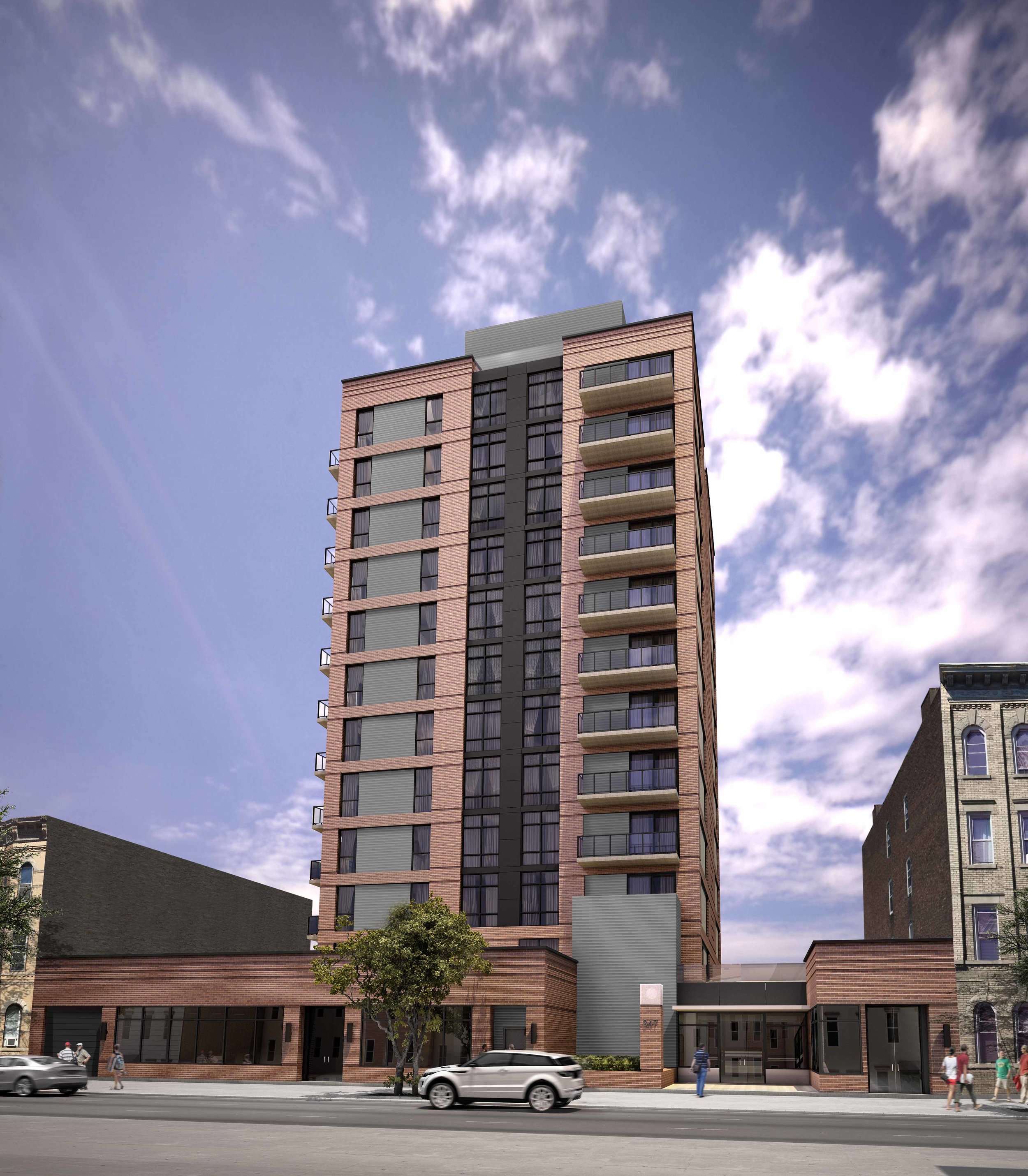TF Cornerstone’s 606 West 57th Street Almost Complete, Midtown West
Last week, the first full renderings appeared for the Alvaro Siza-designed 823 Eleventh Avenue, but that isn’t the biggest change underway on the block. Immediately to its northwest, TF Cornerstone’s new rental building at 606 West 57th Street is almost ready for its opening day, with construction nearly complete on the 1,028-unit project.





