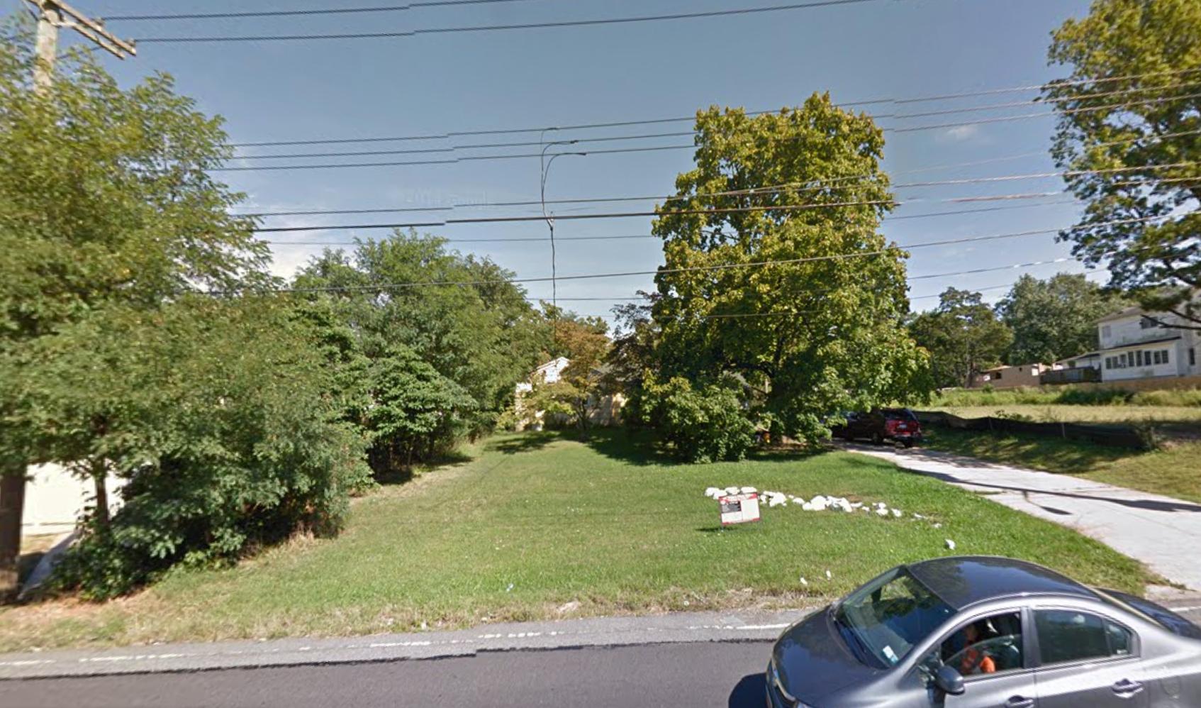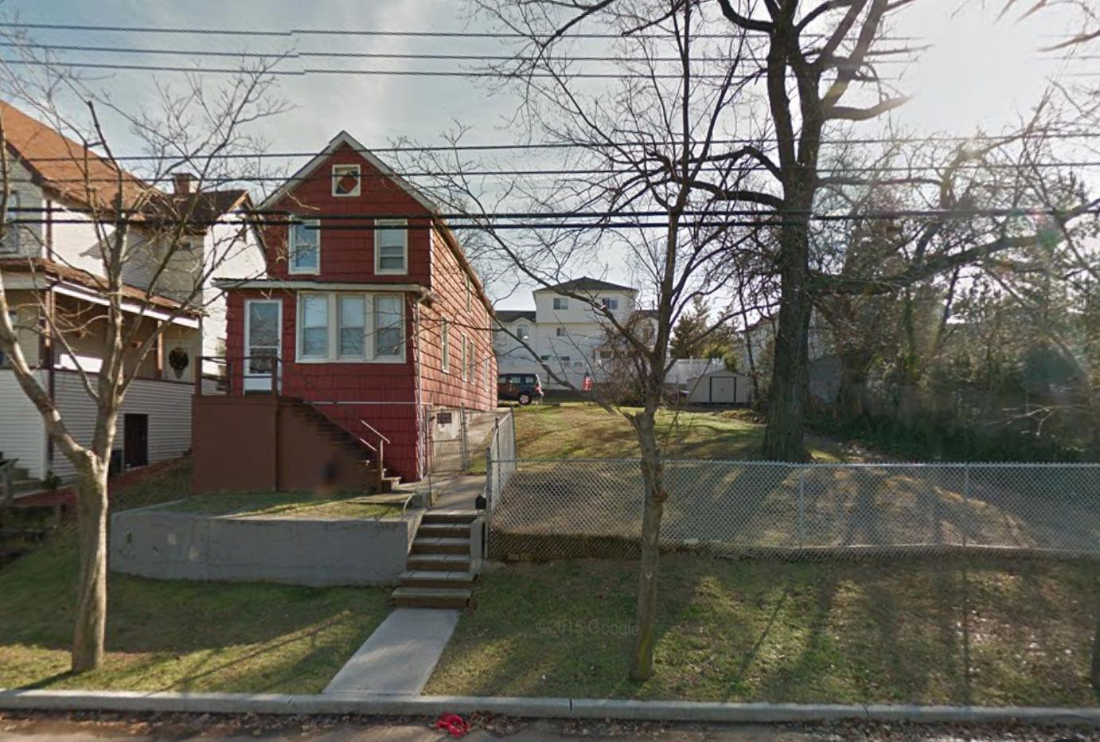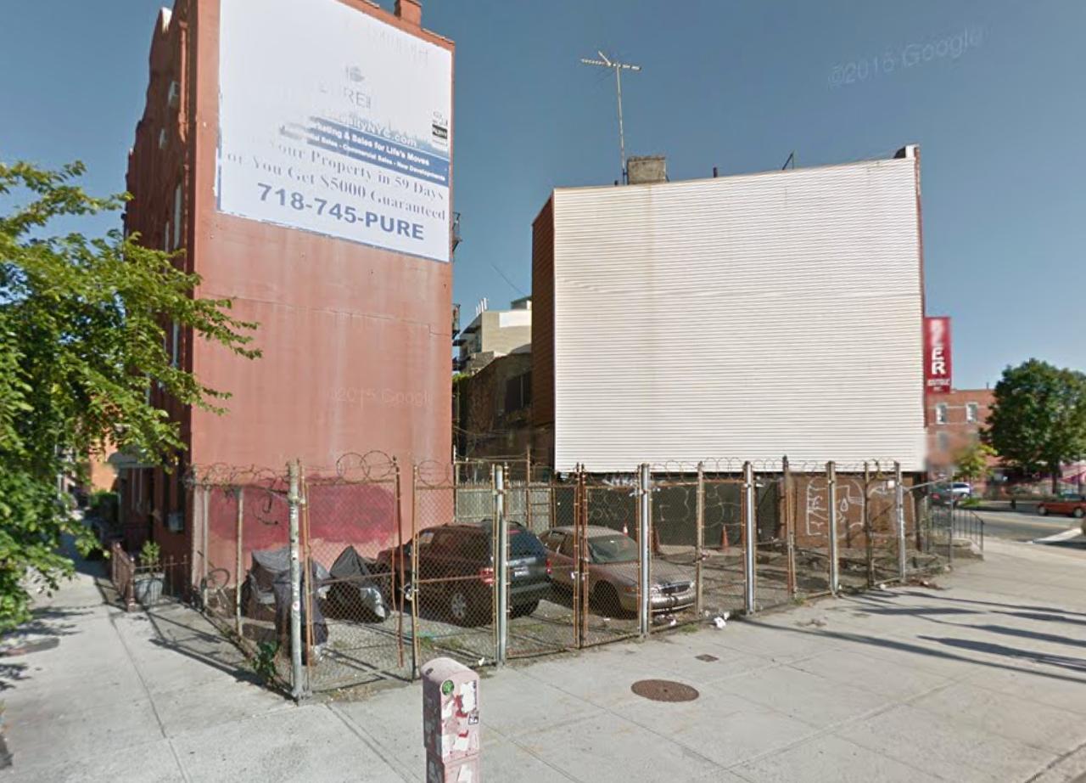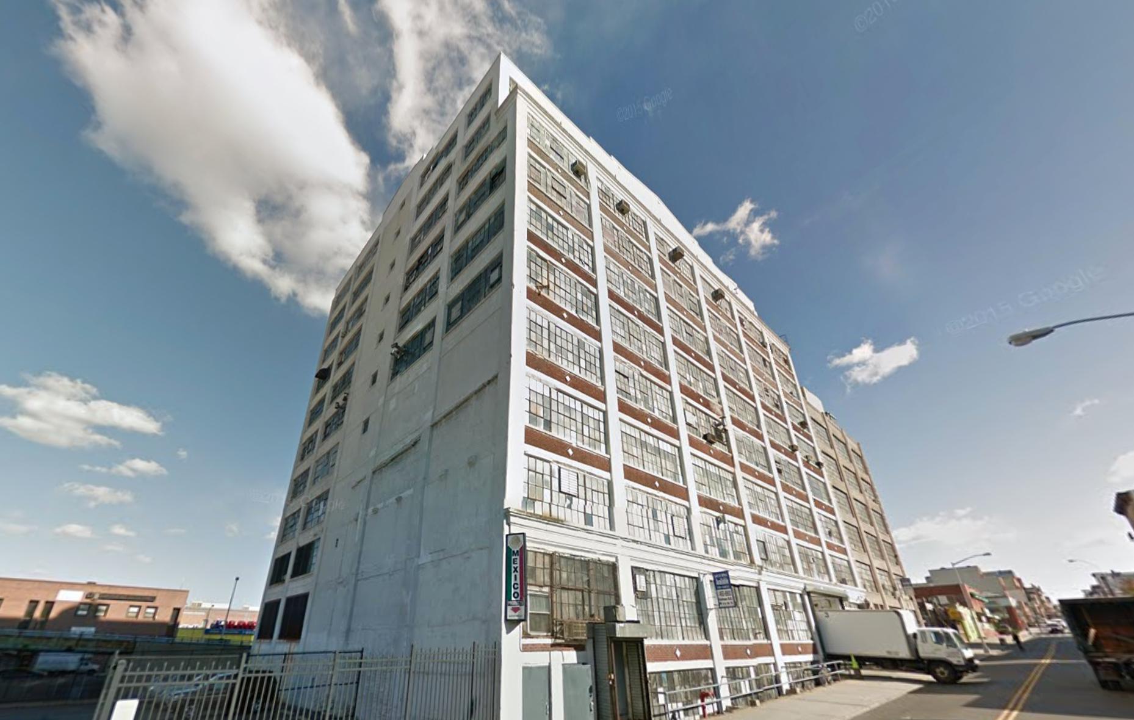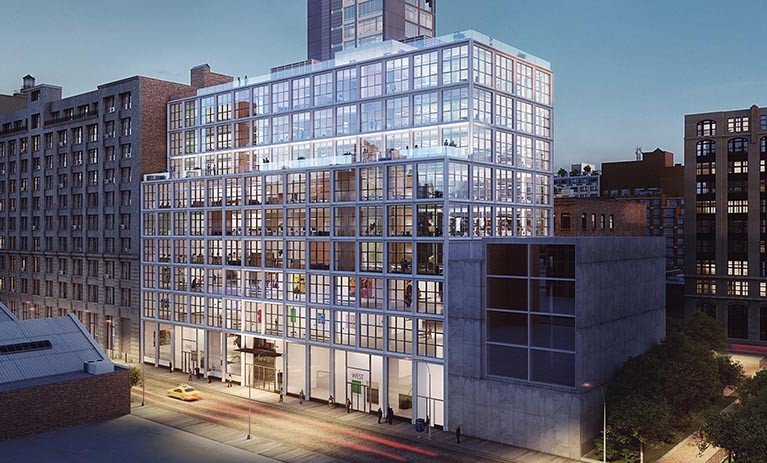Three-Story, 25,900 Square-Foot School Planned At 1221 Forest Hill Road, New Springville
Staten Island-based United Land Construction has filed applications for a three-story, 25,887 square-foot school at 1221 Forest Hill Road, in New Springville, on Staten Island. The building will include classrooms, offices, a cafeteria, gymnasium, auditorium, library and pool, according to the schedule A. It’s going to be built on an 85-foot-wide lot on the periphery of the neighborhood, which currently borders woods, and a small home must first be demolished. Stanley Krebushevski’s SMK Architect is the applicant of record.

