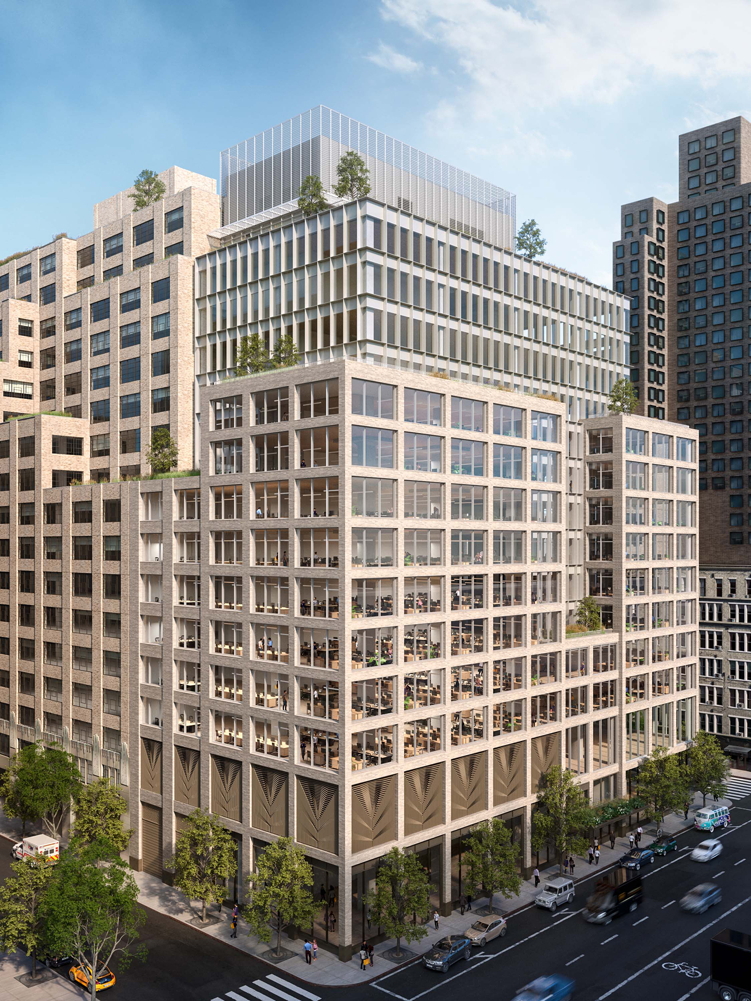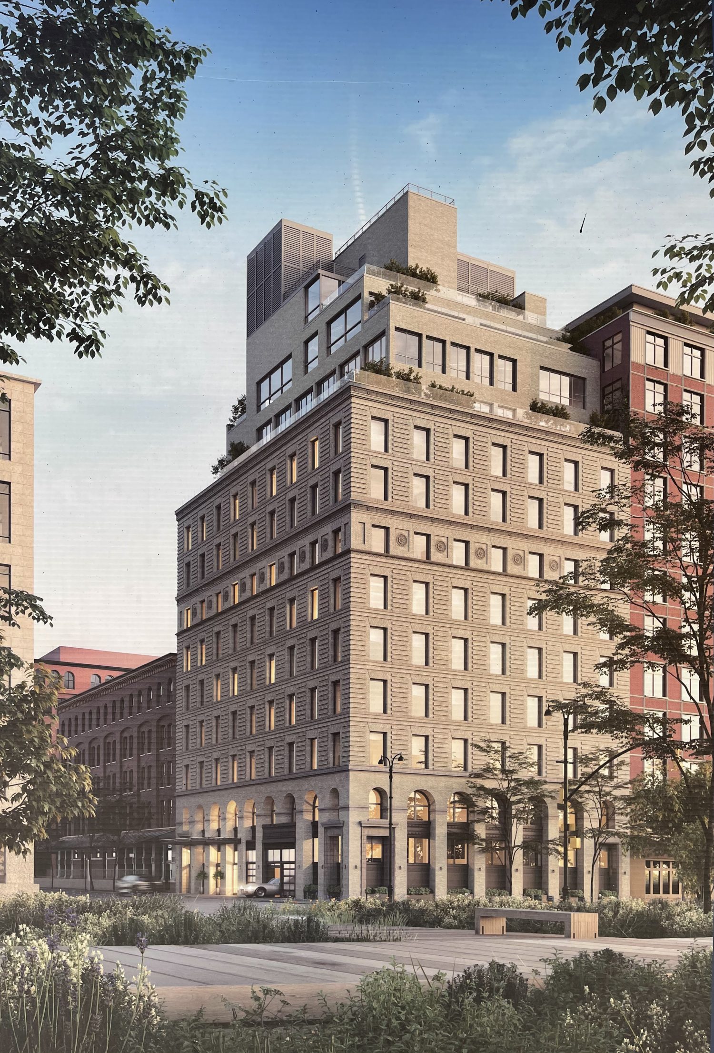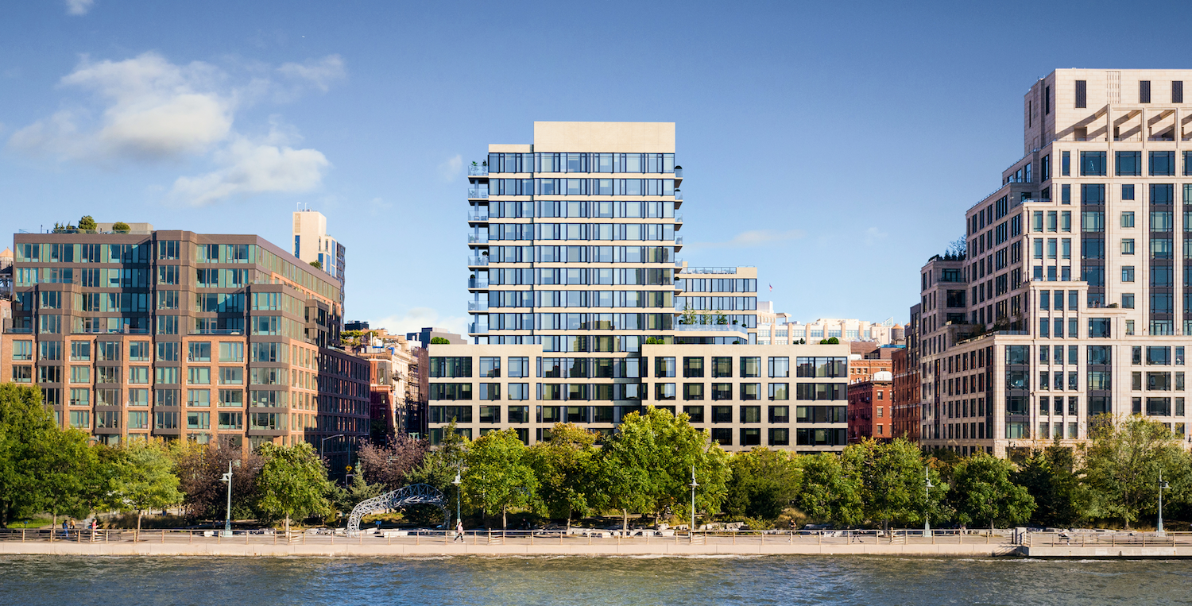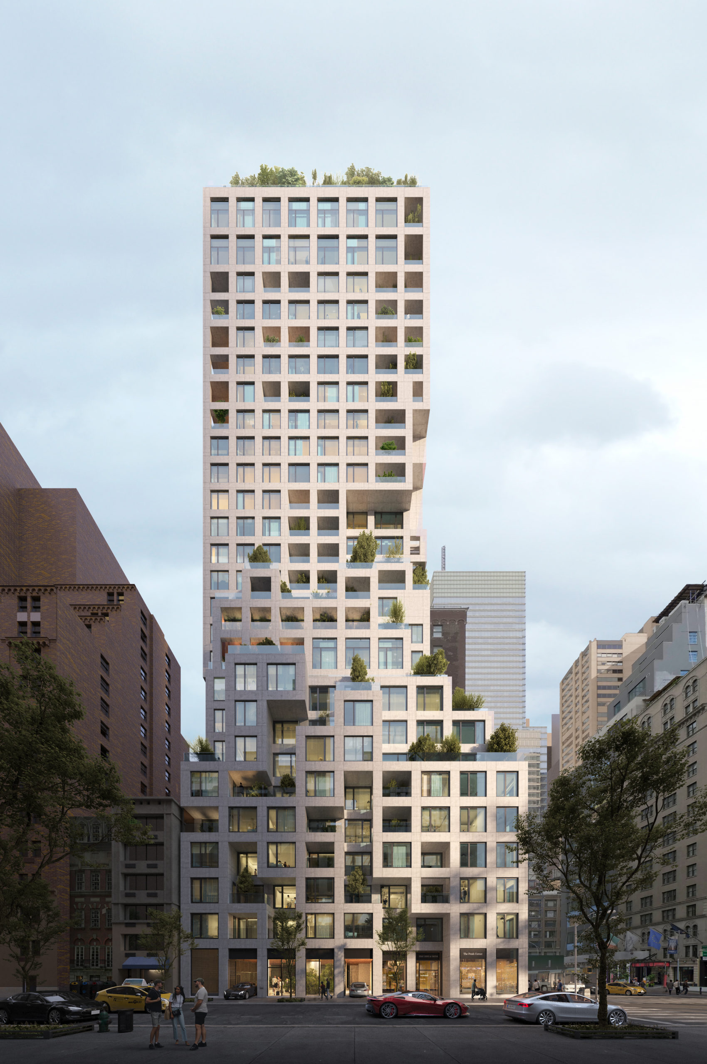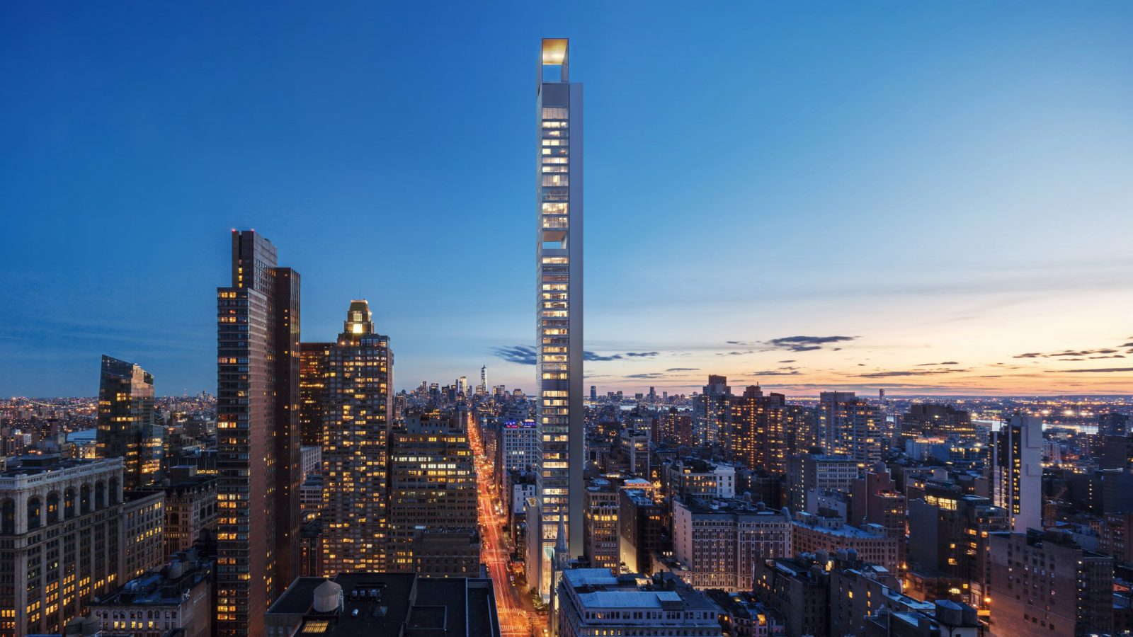555 Greenwich’s Brick Façade Installation Progresses in Hudson Square, Manhattan
Brick façade installation is progressing on 555 Greenwich, a 16-story commercial building in Hudson Square, Manhattan. Designed by COOKFOX Architects and developed by Hudson Square Properties, a joint venture from Trinity Church Wall Street, Hines, and Norges Bank Investment Management, the new 270,000-square-foot structure will connect to the adjacent 345 Hudson Street via a horizontal overbuild to yield a combined 715,000 square feet of office space. Tishman Construction is the general contractor for the property, which is bound by King Street to the north, Charlton Street to the south, and Greenwich Street to the west.

