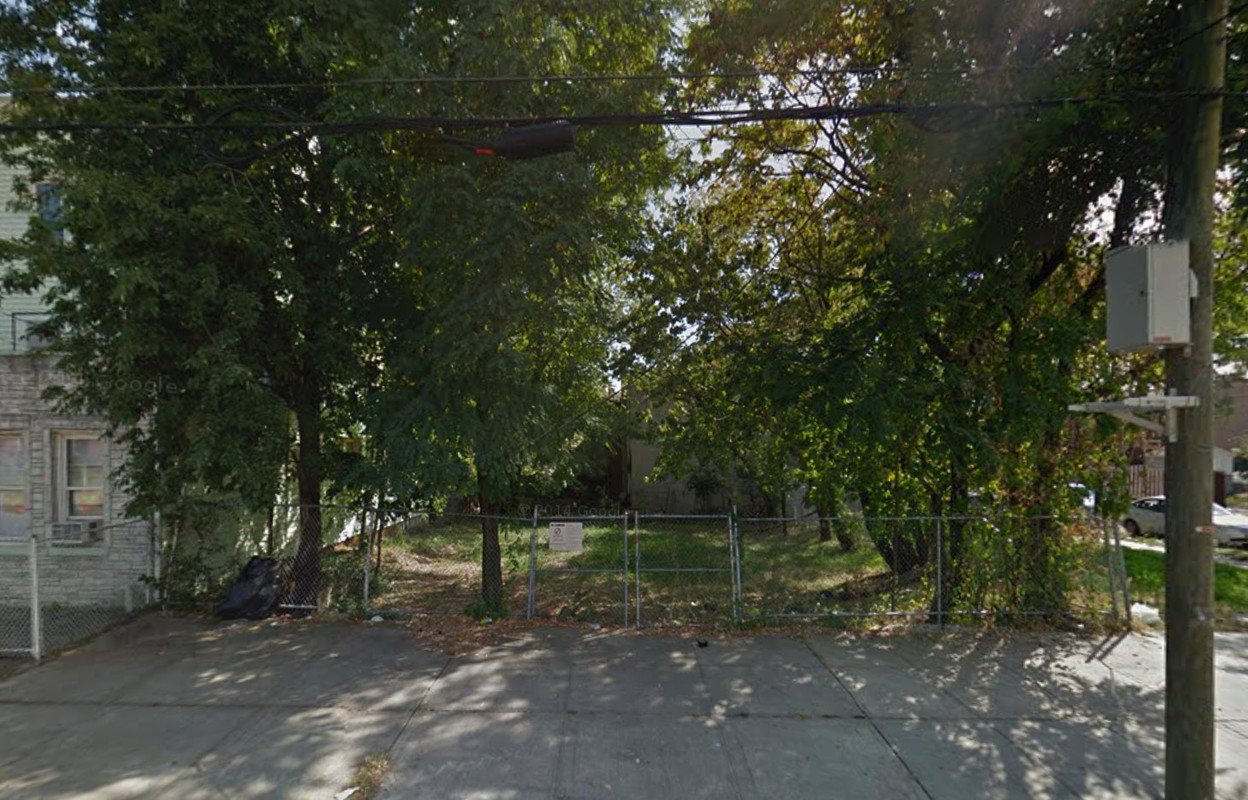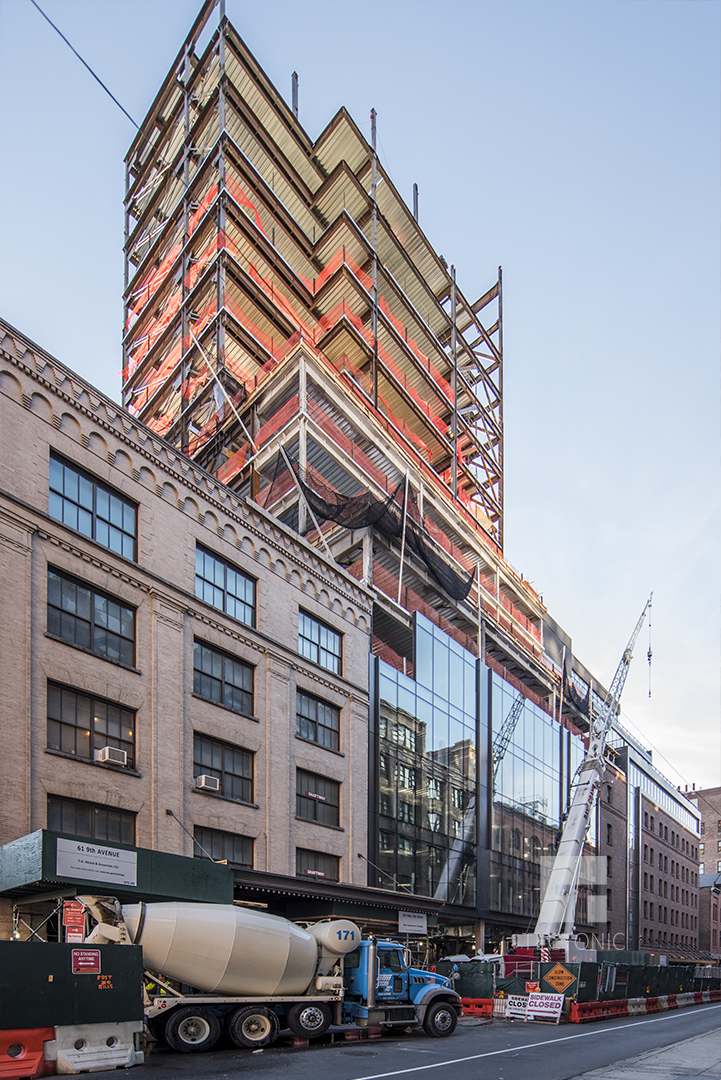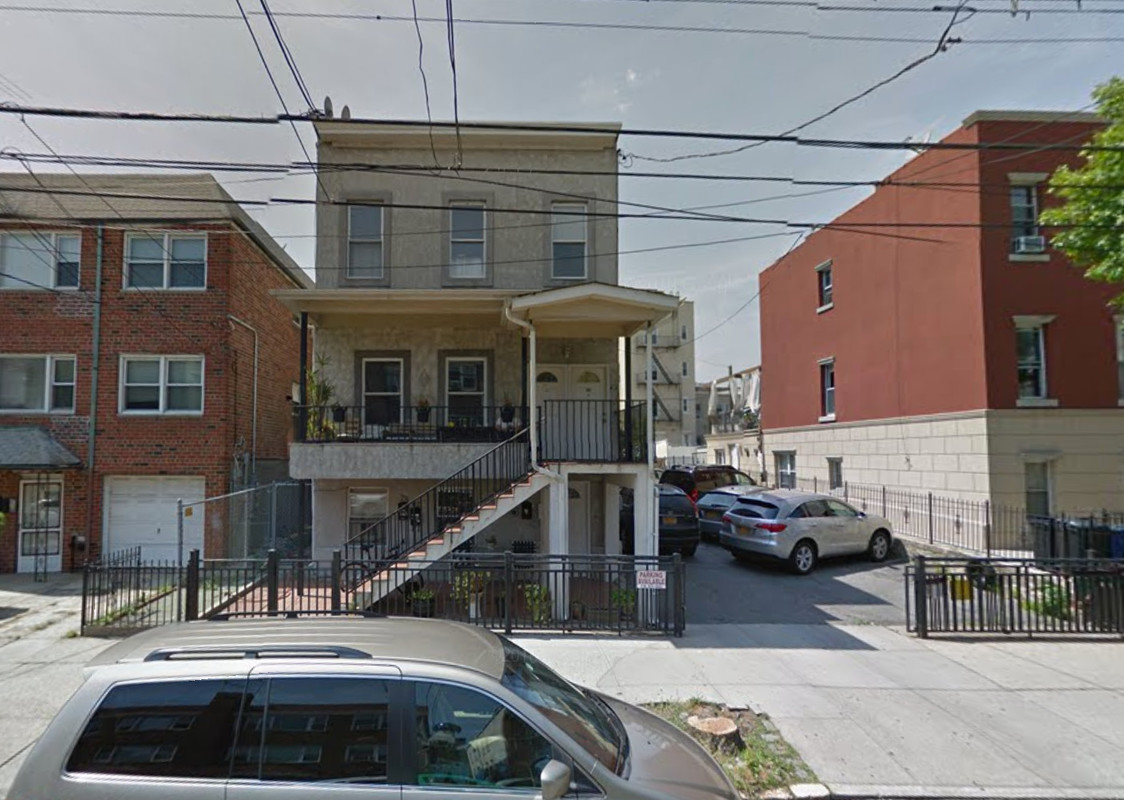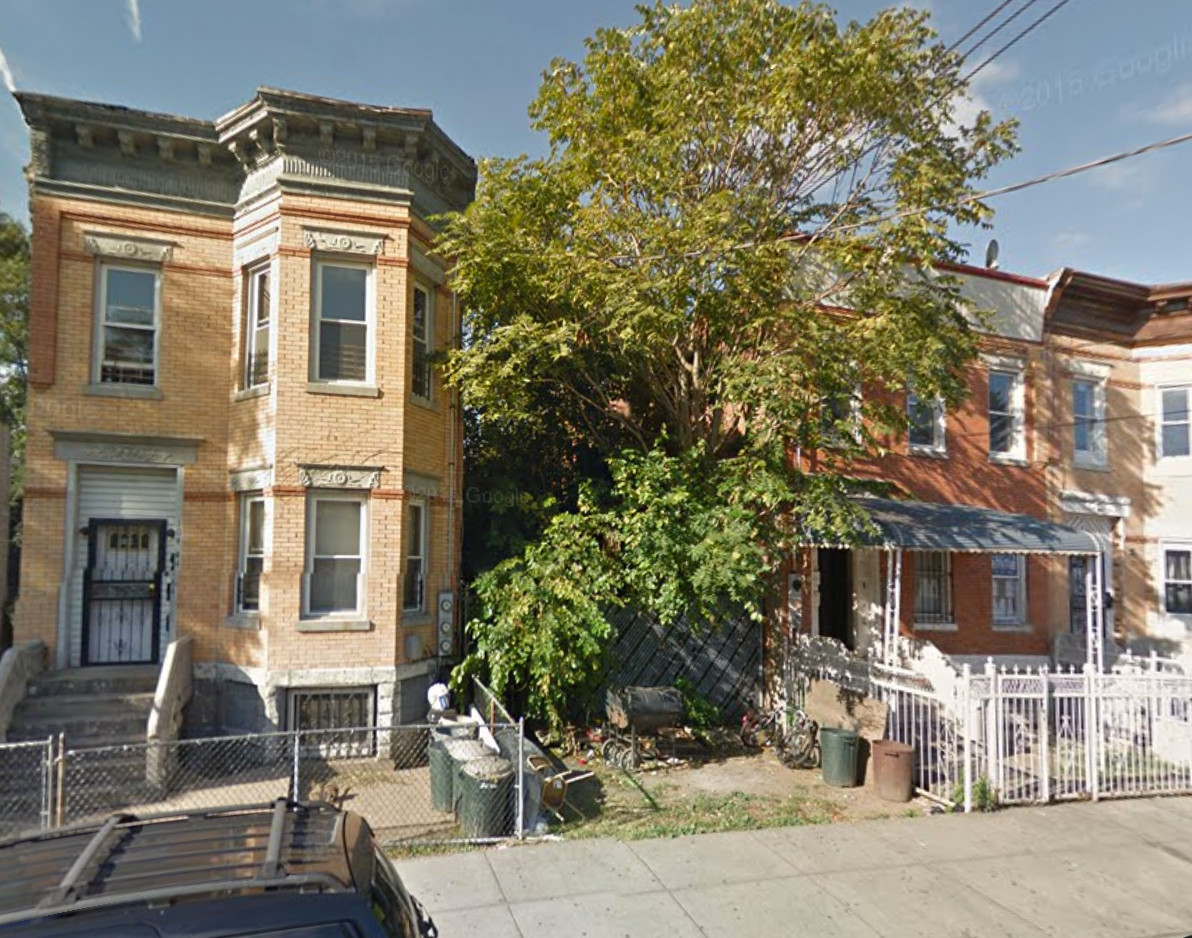Permits Filed For Six-Story, 10-Unit Mixed-Use Building At 106 North 3rd Street, Williamsburg
After a decade of new towers sprouting along the North Williamsburg waterfront, new residential construction in the area has begun to slow down over the past year, as the neighborhood just doesn’t have many development sites left. However, one builder managed to snag a lot at 106 North 3rd Street, between Wythe Avenue and Berry Street.





