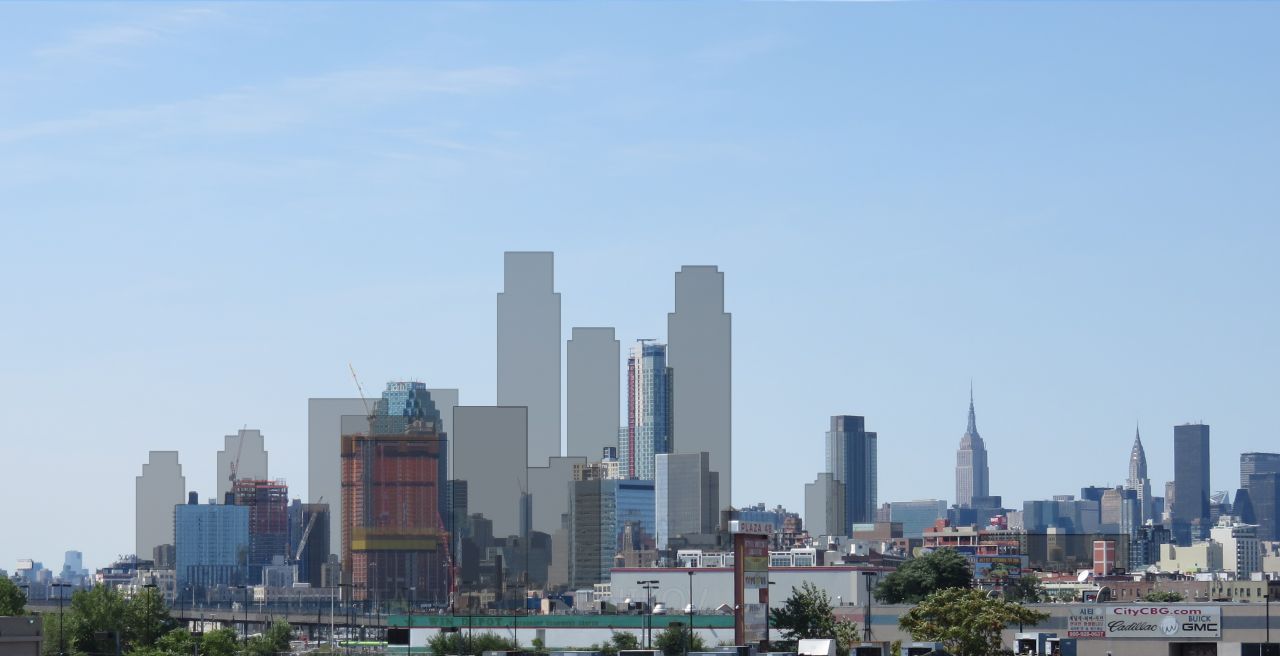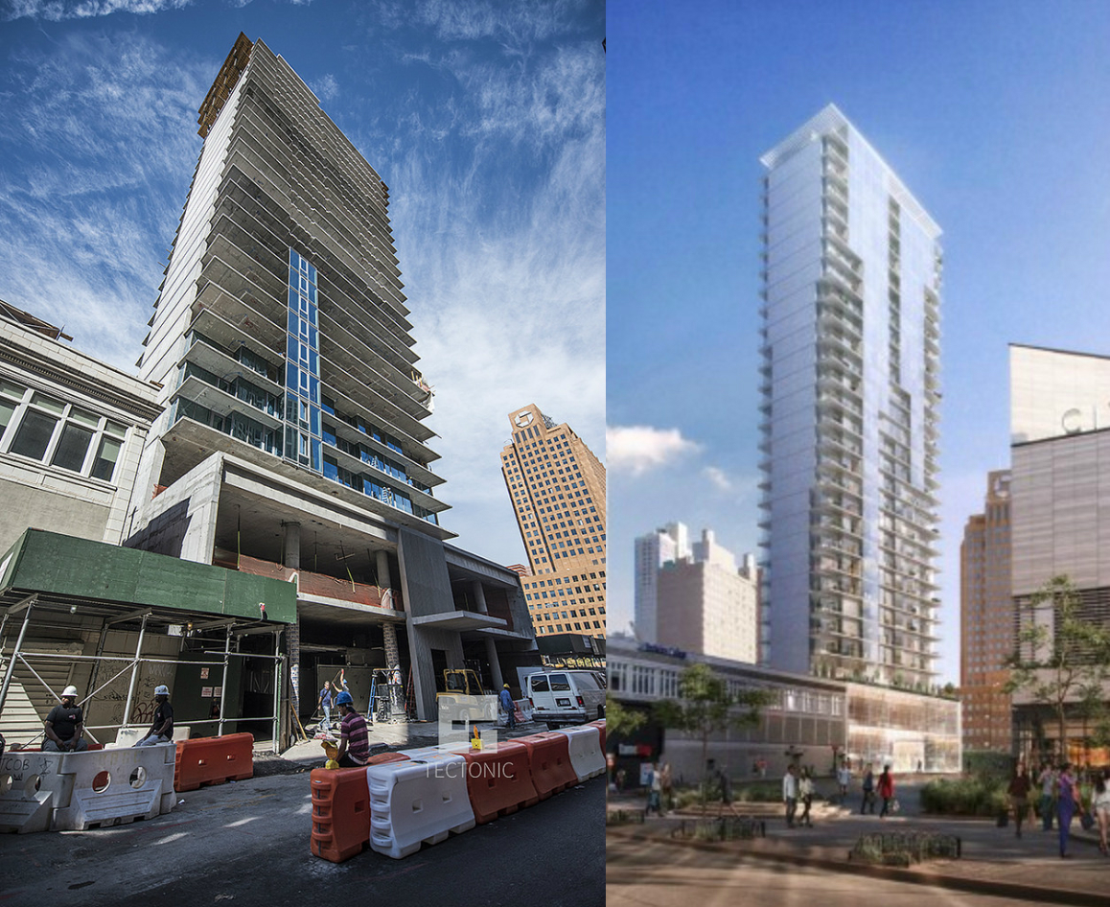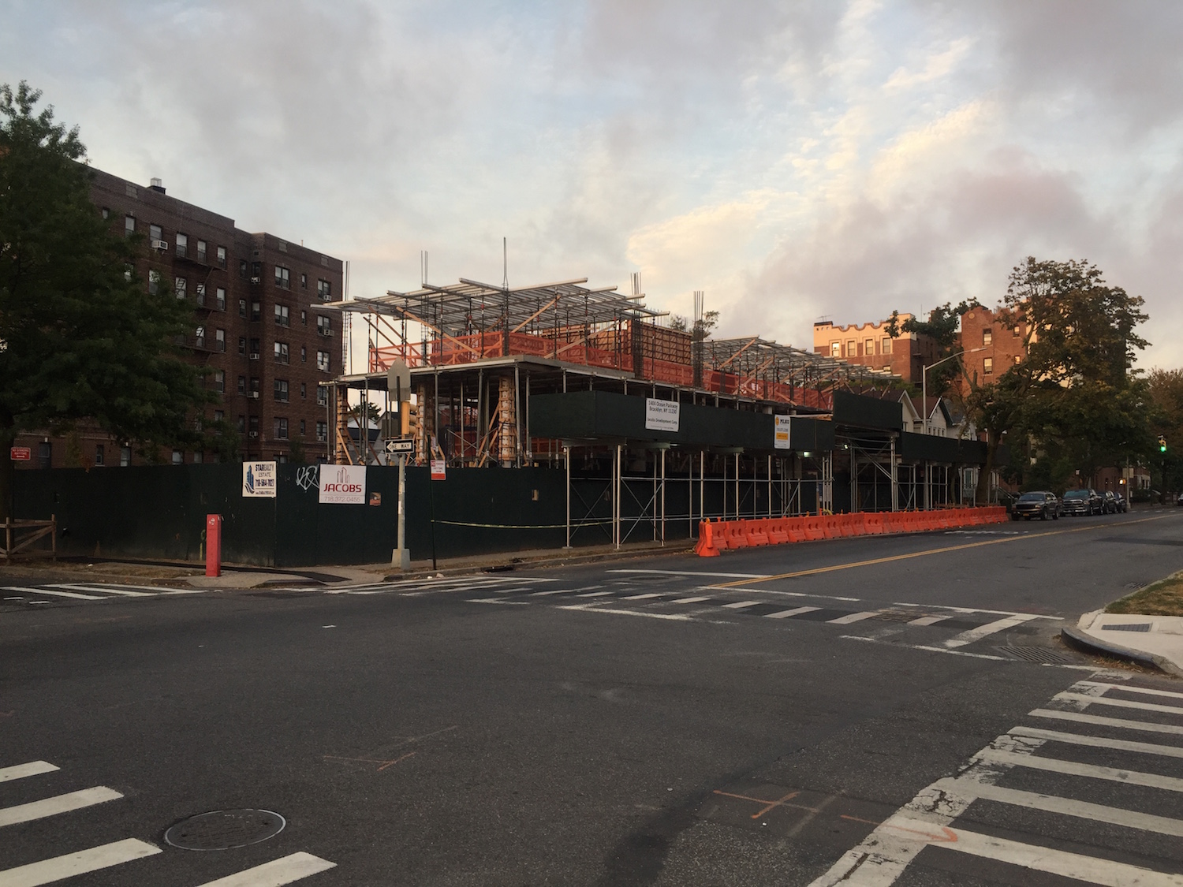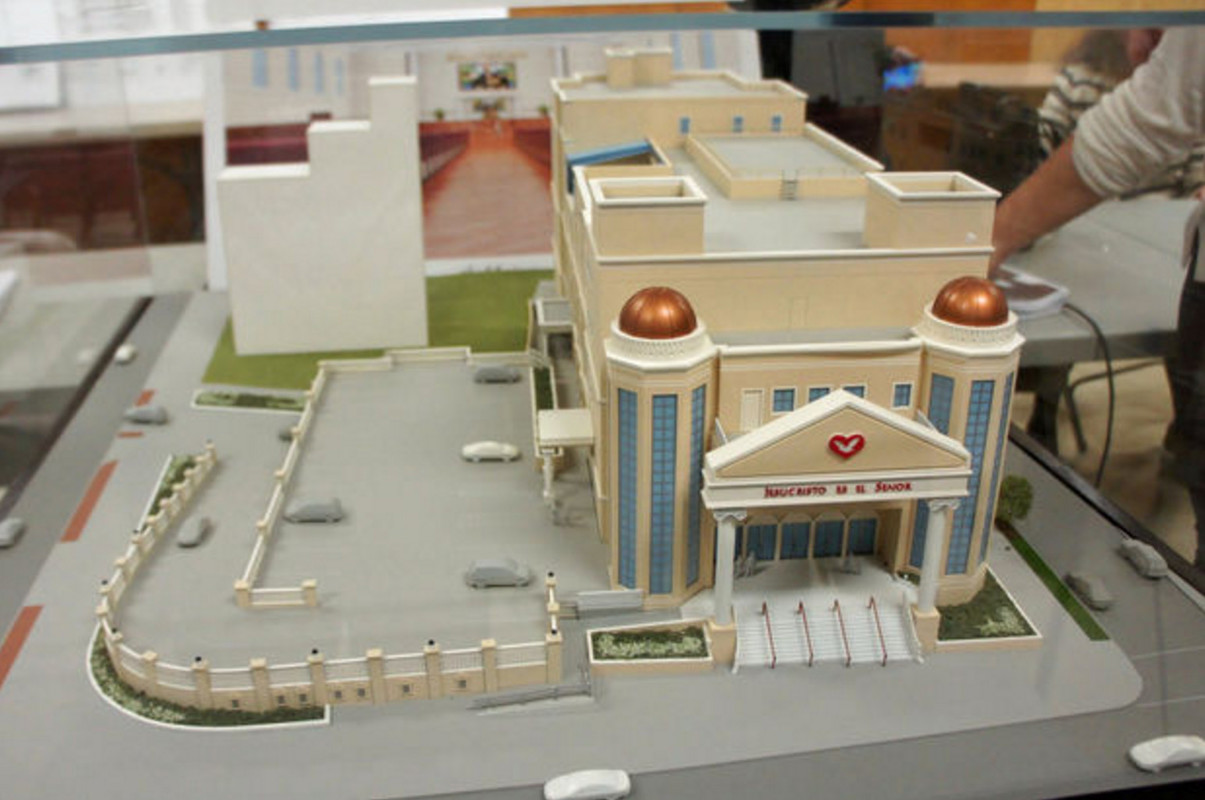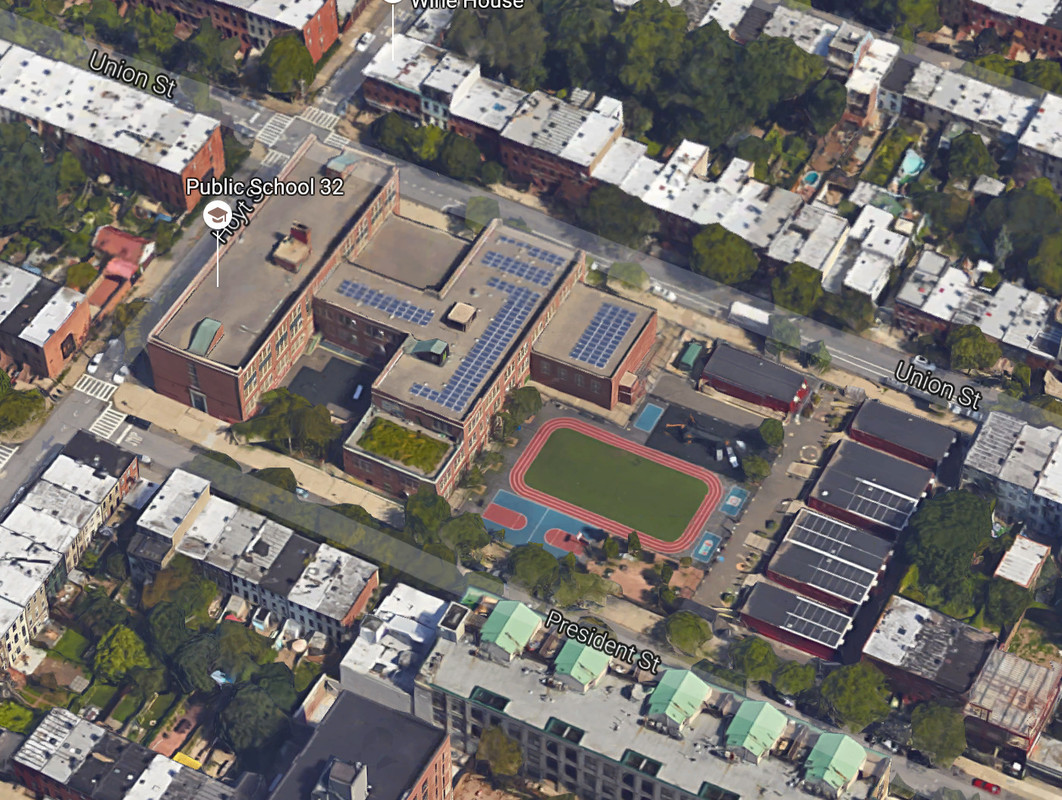Long Island City Rises: Tracking 2016 Skyline Progress and Looking Ahead
Last September, we gave our readers a definitive introduction to the city’s latest urban core, which was then just beginning its skyward ascent. Over the past year, we released dozens of updates regarding the myriad of projects coming to Long Island City, particularly those rising along the streets of the Court Square district. Today YIMBY revisits the growing community, looking at the progress that has been made over the past year, as well as what lies in store in the near future.

