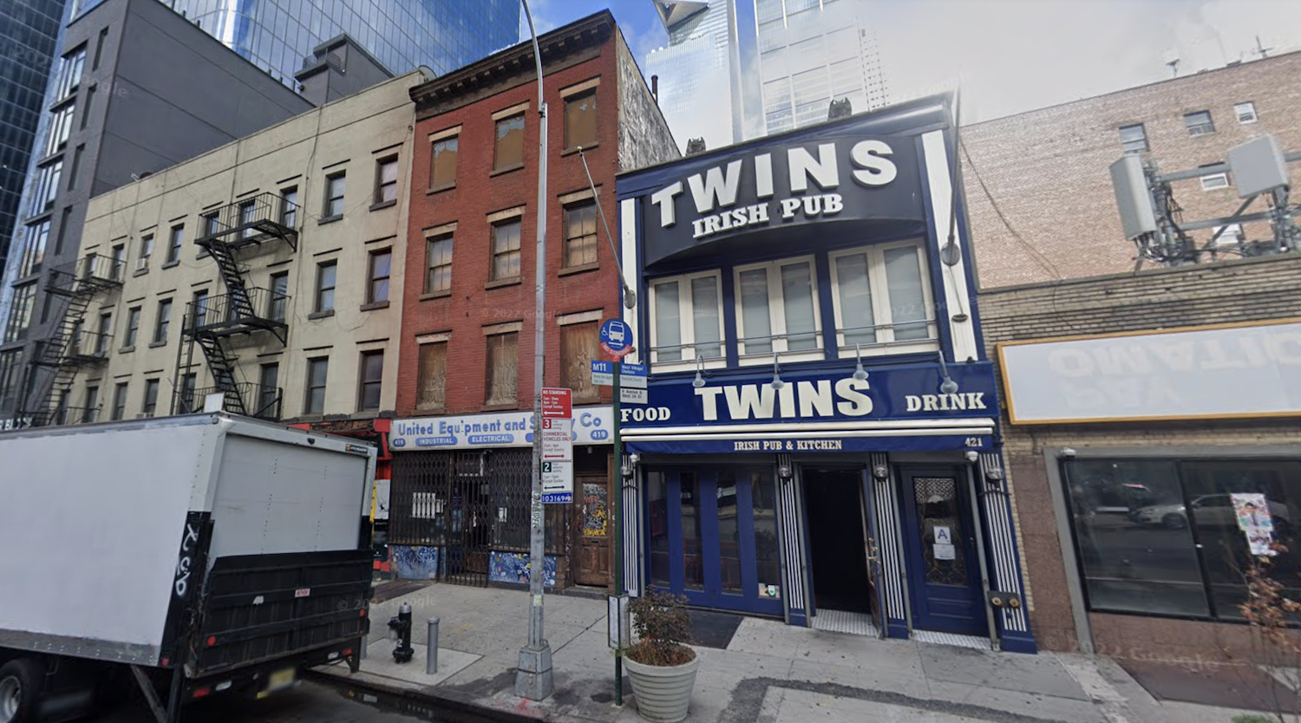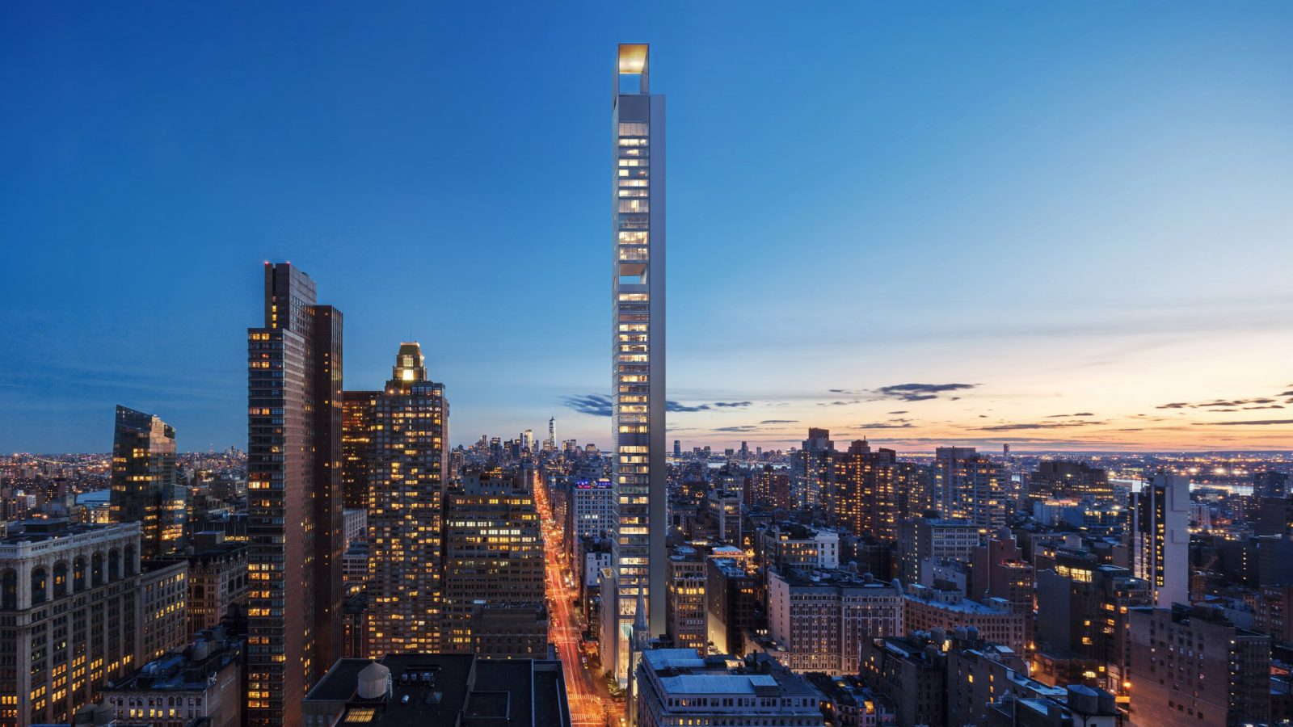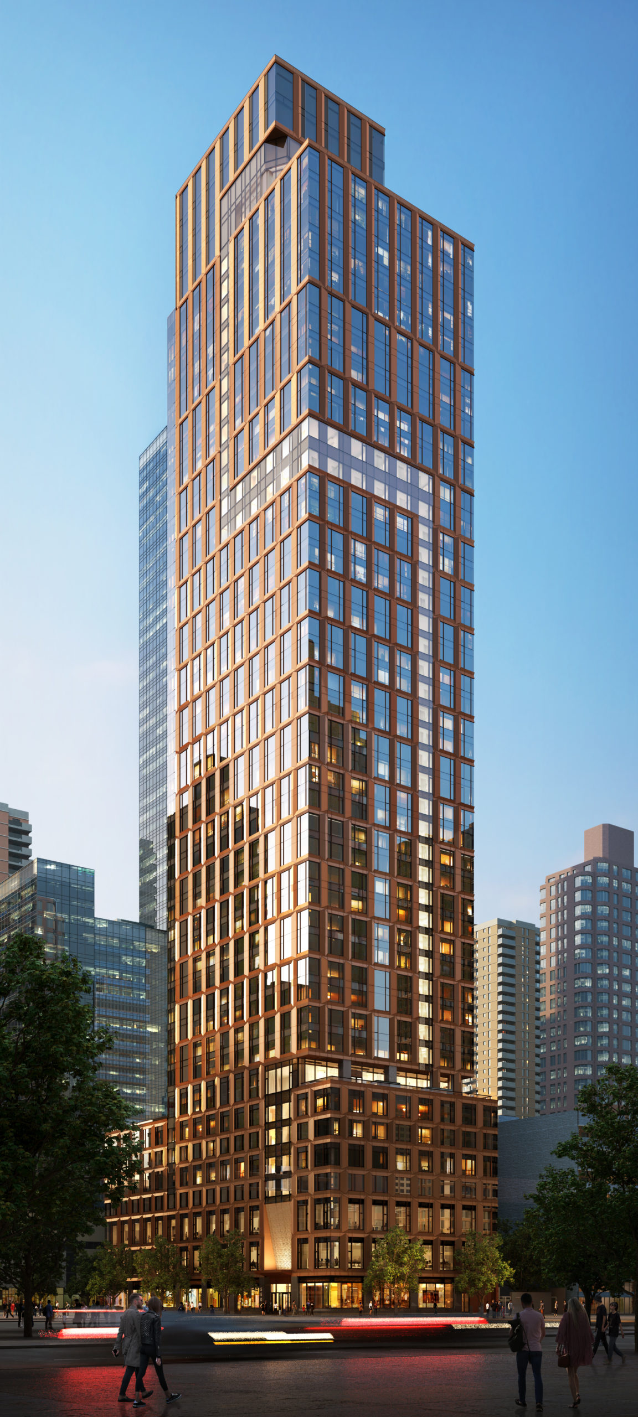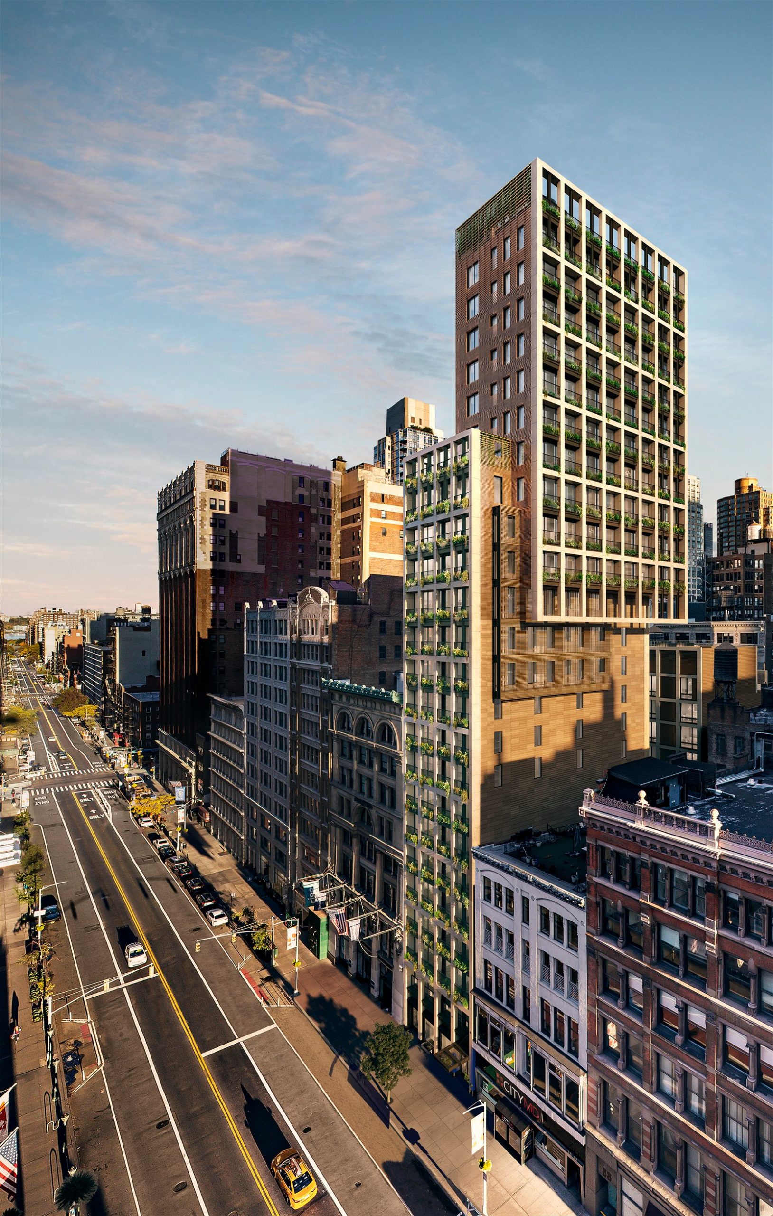Demolition Complete for 19-Story Hotel at 103 East 29th Street in NoMad, Manhattan
Demolition is complete at 103 East 29th Street, the site of a proposed 19-story hotel in NoMad, Manhattan. Designed by Arkan Zeytinoglu Architects and developed by Frank Savino, the project will yield 120 rooms and replace the Hotel Deauville, which had stood the 45-foot-wide plot for nearly 120 years. Auevilla Holdings is the owner and All Dimensions Construction was the demolition contractor for the property, which is located between Park Avenue South and Lexington Avenue.





