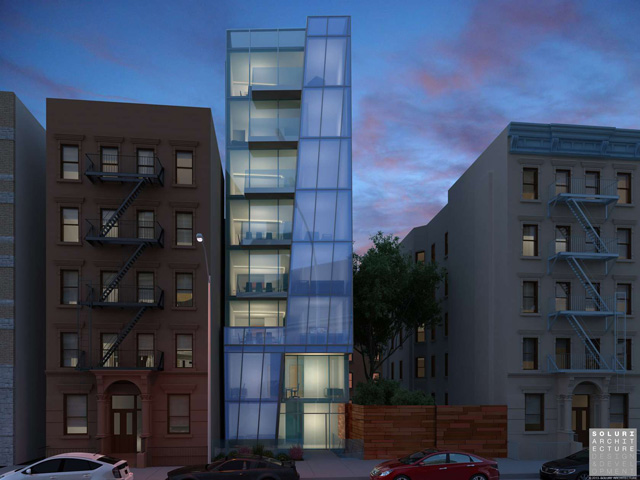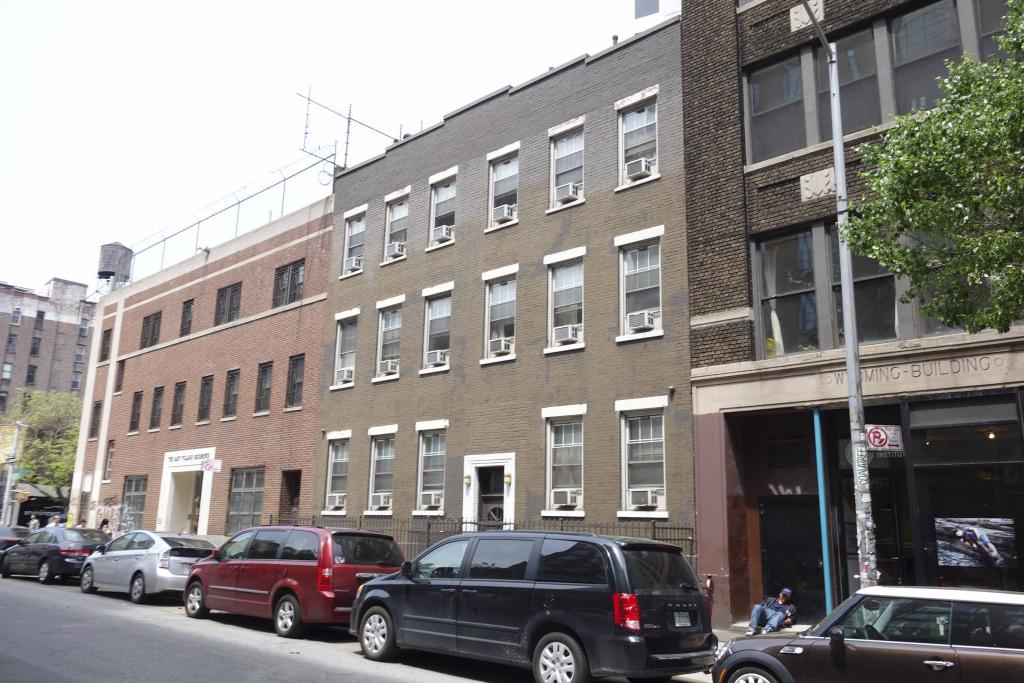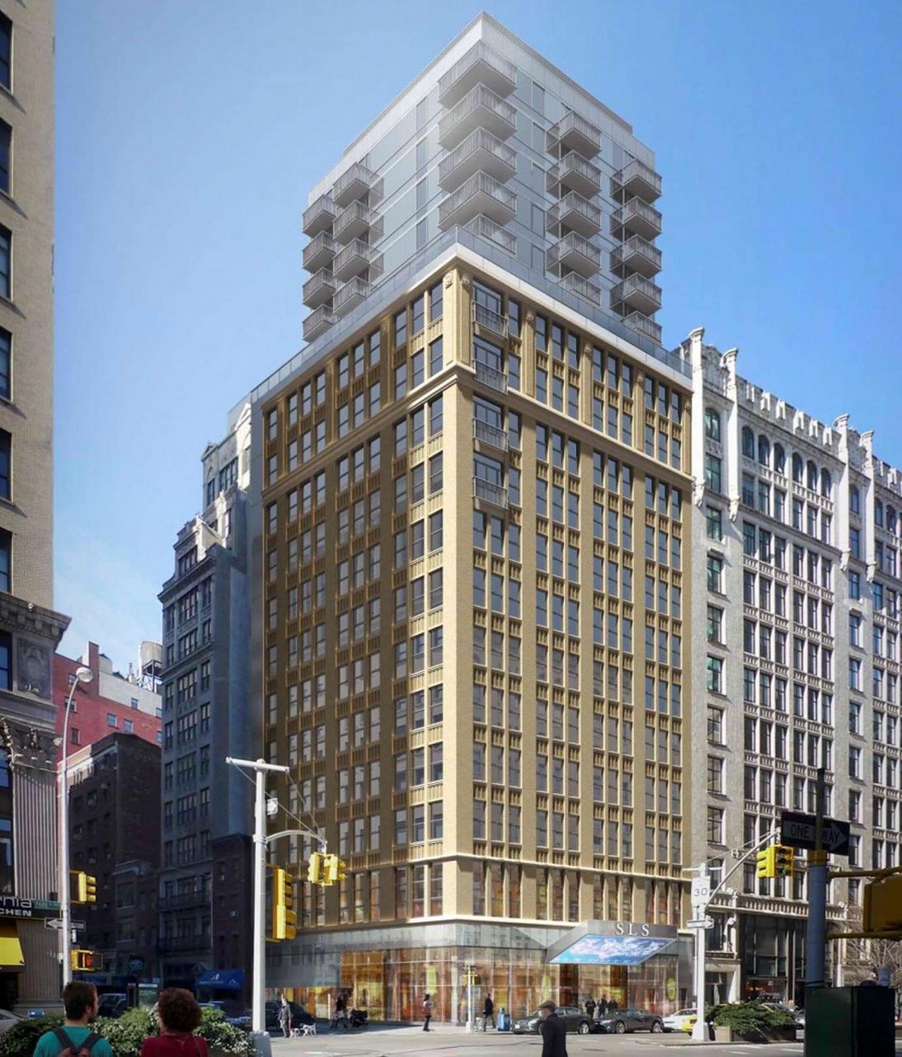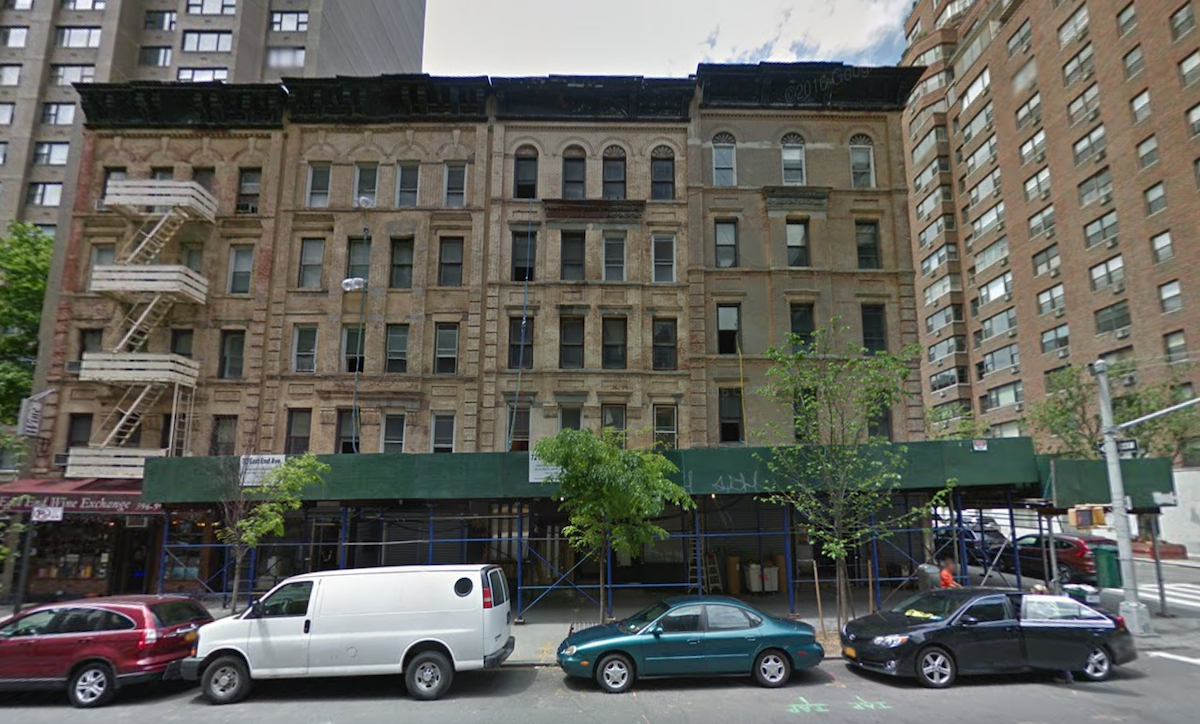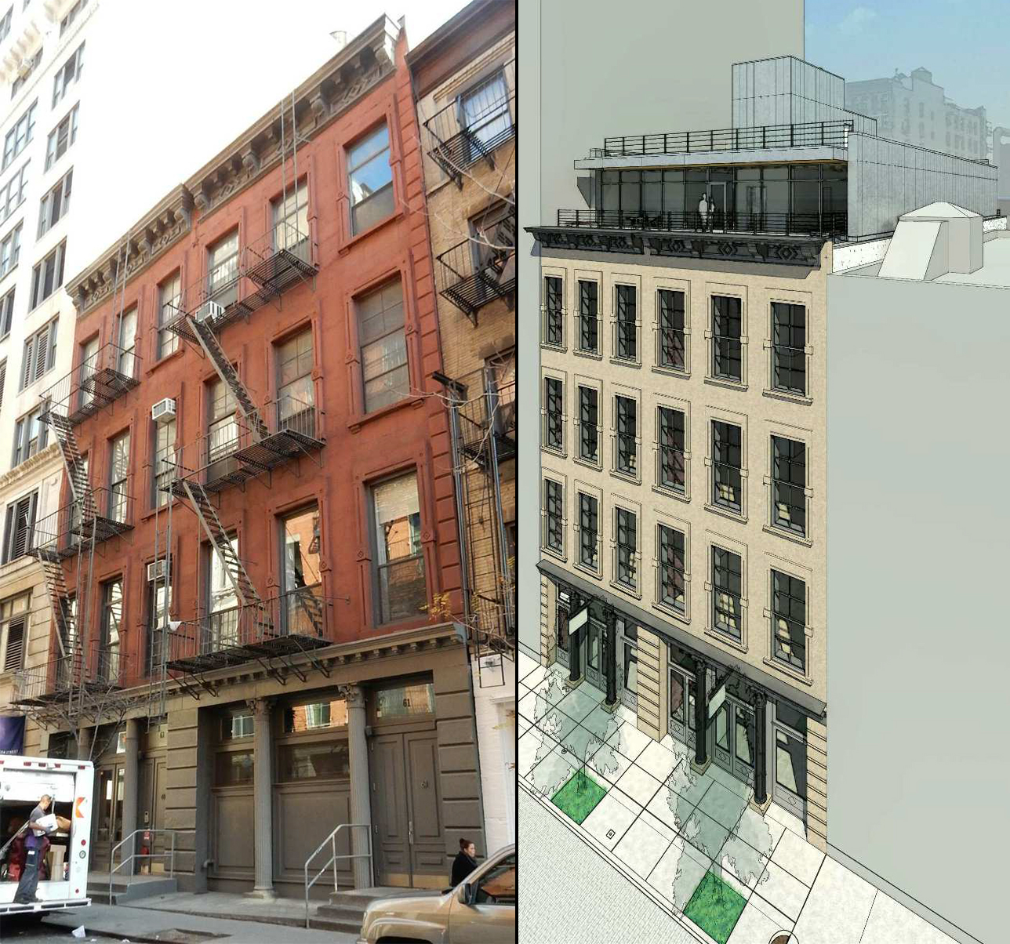Foundation Work Underway for Eight-Story, Six-Unit Residential Project at 313 West 121st Street, Harlem
It was back in May of 2014 that YIMBY revealed a rendering of the planned eight-story, six-unit residential building at 313 West 121st Street, in Harlem. Now, foundation work is underway at the site, although the structure has yet to rise above street level, Harlem+Bespoke reported. The latest building permits indicate the project will measure 11,616 square feet. Its residential units should average 1,625 square feet apiece, indicative of condominiums, and a terrace will be located on the roof. Bestrow Realty is the developer and NoMad-based Soluri Architecture is behind the design. Completion is expected in early 2018.

