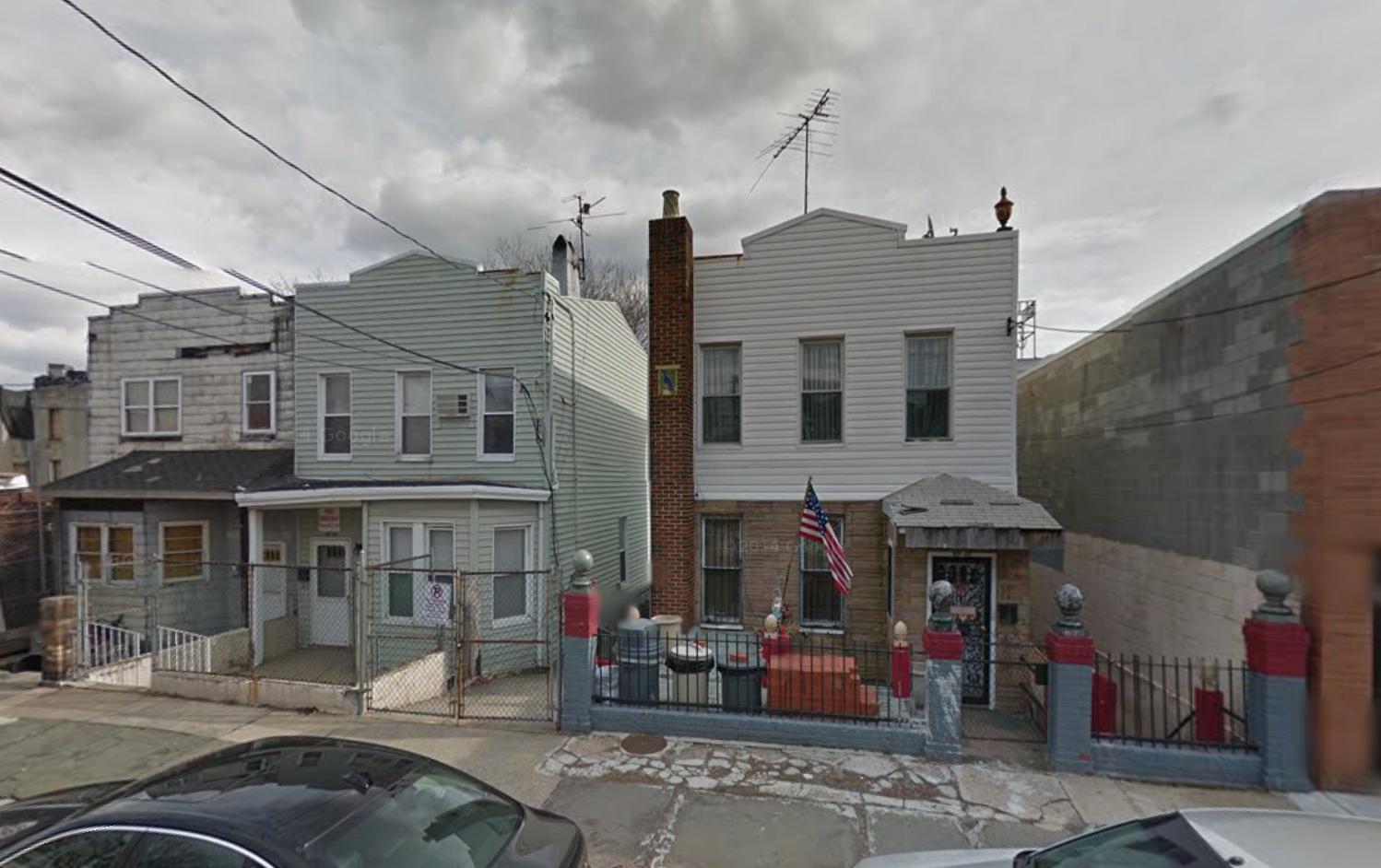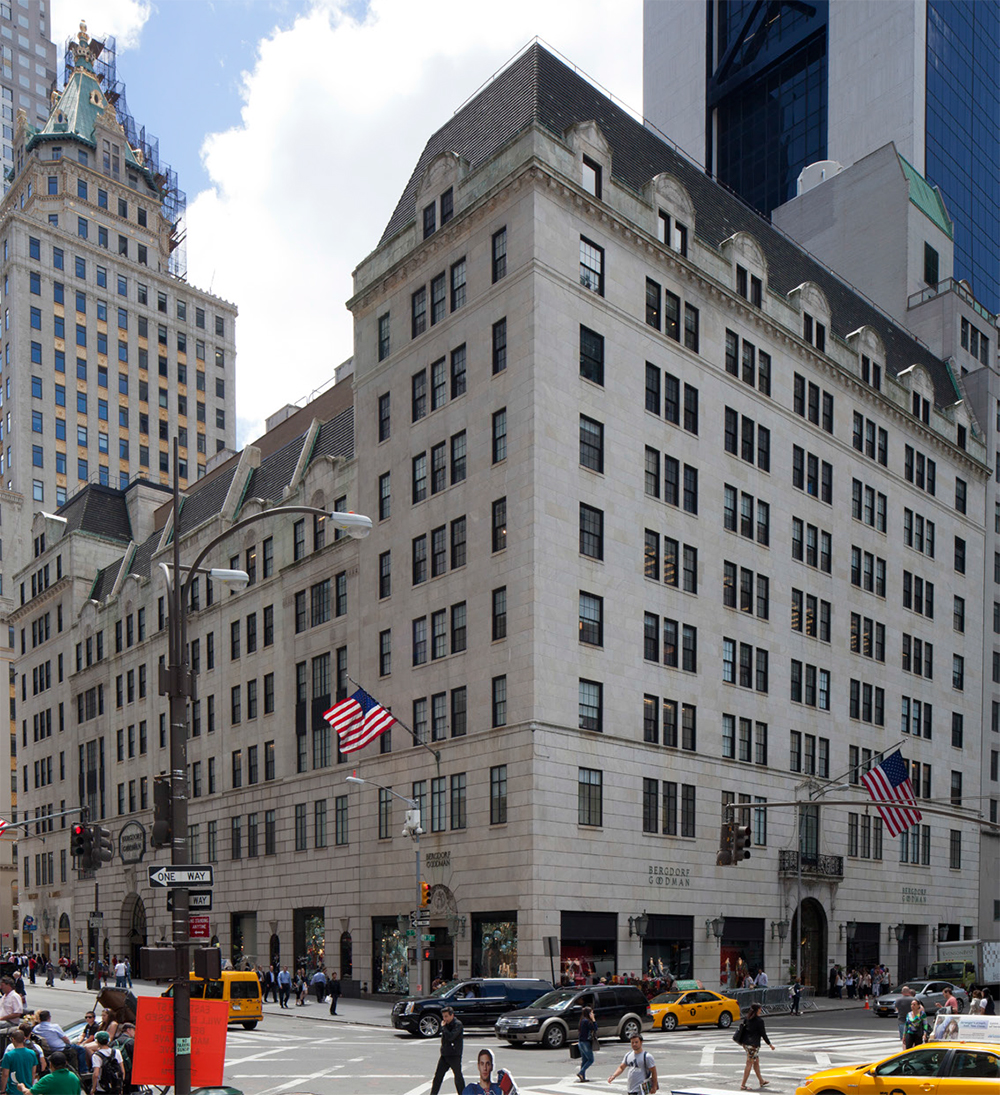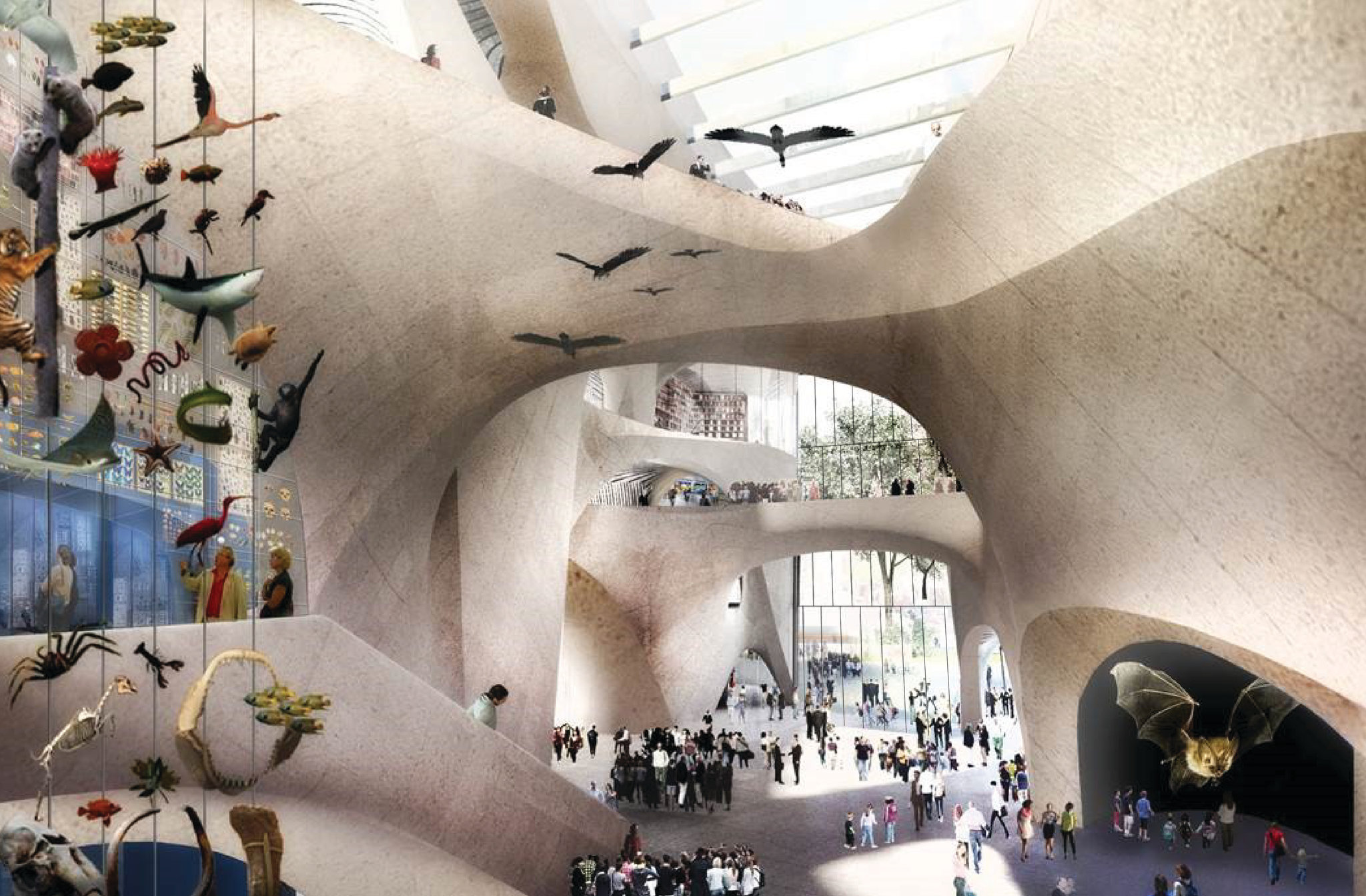11-Story, 77-Room Hotel Filed At 37-17 12th Street, Long Island City
Wil Ni, doing business as an anonymous LLC, has filed applications for an 11-story, 77-key hotel at 37-17 12th Street, in Ravenswood, an industrial neighborhood in northern Long Island City. The building will measure 25,040 square feet, which means rooms will average a relatively accommodating 325 square feet apiece. Manhattan-based Morali Architecture is the applicant of record, and two existing single-family townhouses must first be demolished.





