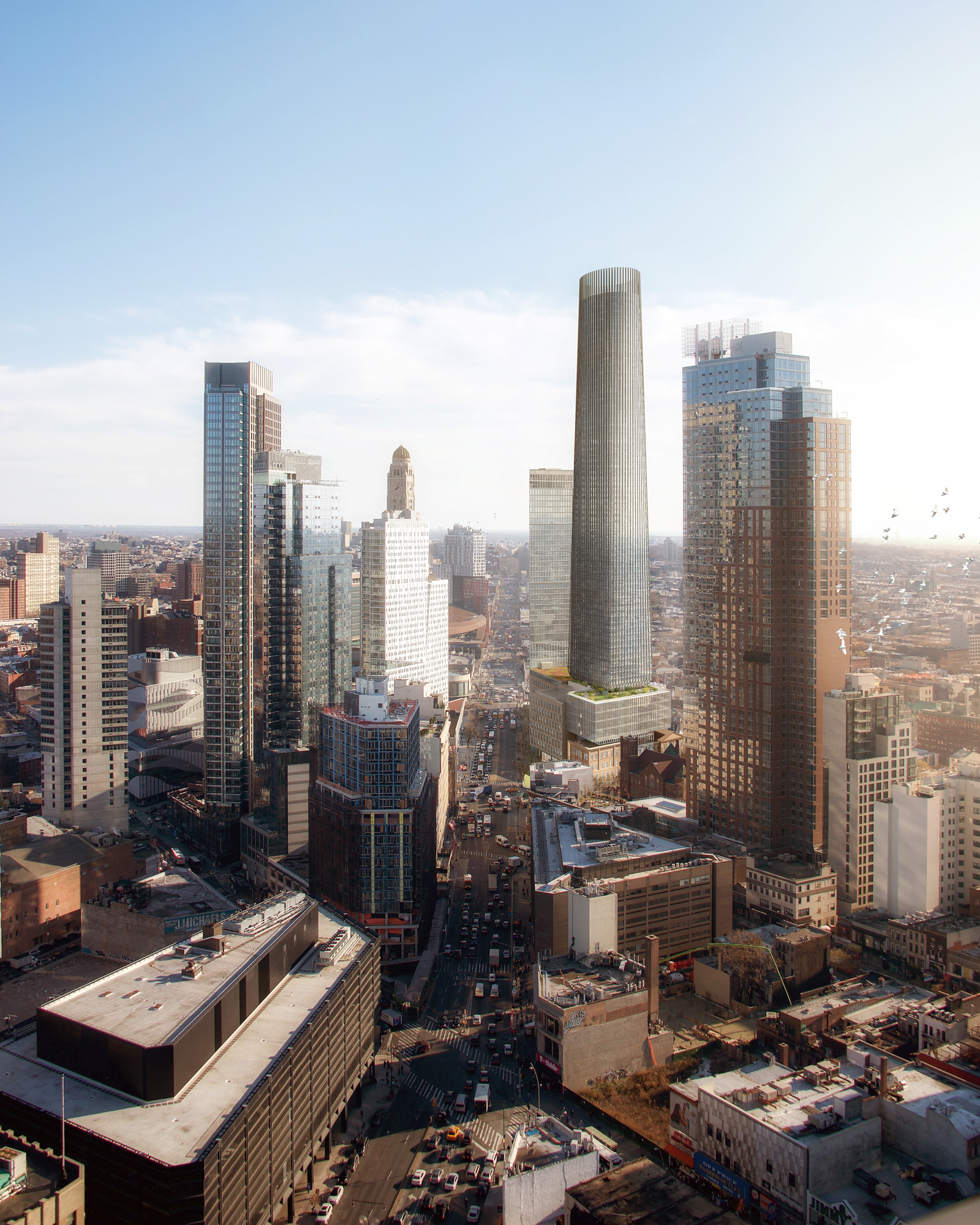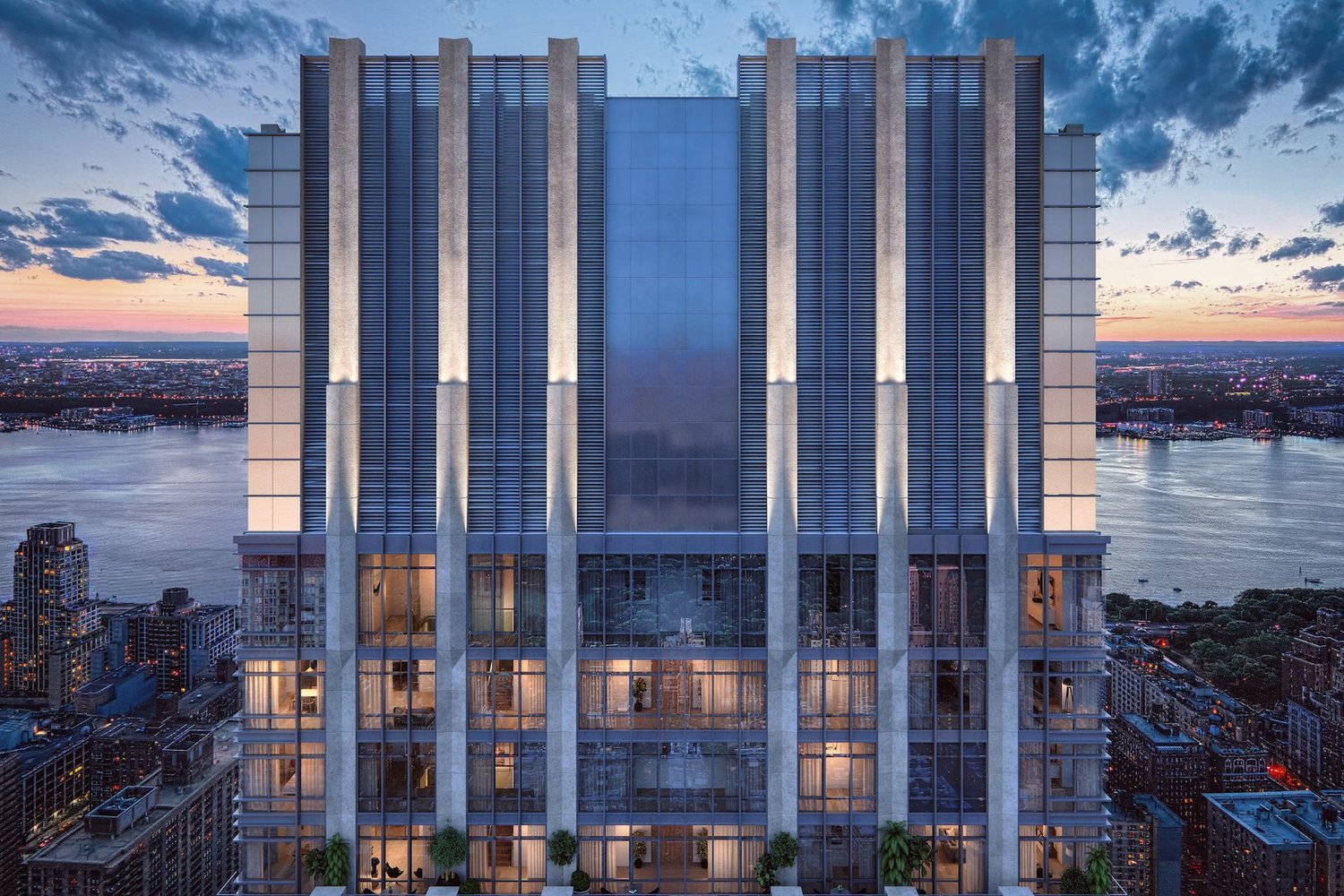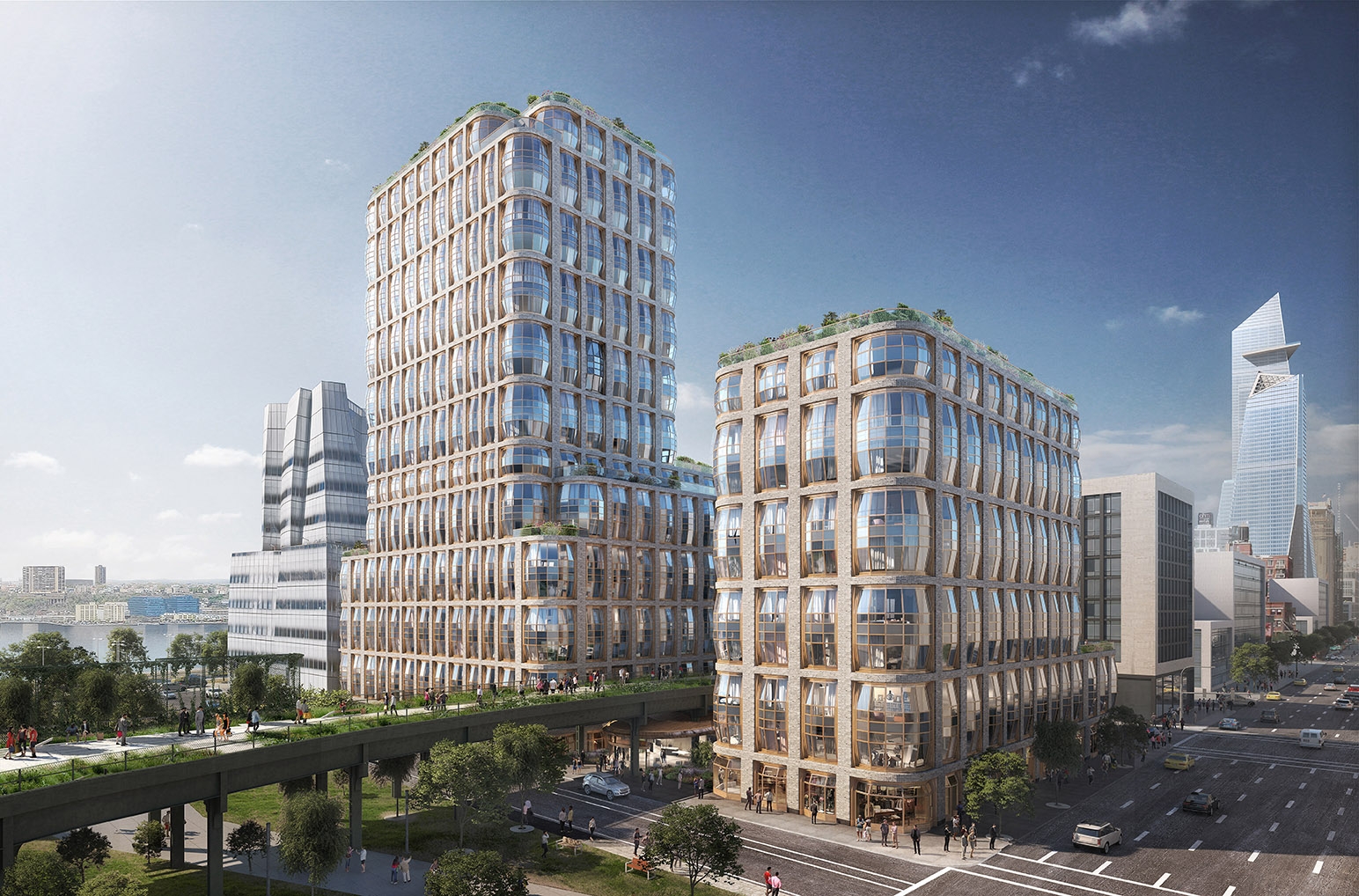Demolition at 80 Flatbush Avenue Continues in Boerum Hill, Brooklyn
Architectural photographer Tectonic recently checked in on the progress at 80 Flatbush Avenue in Boerum Hill, Brooklyn. Demolition is underway to clear the site for the construction of a multi-structure development that will include one of the borough’s tallest skyscrapers. A large assembly of scaffolding and black netting shrouds what remains of the original brick structure that is being dismantled floor by floor. Last year the City Council approved the project, which had a reduction in size and scale and a redesign of the largest tower. Alloy Development is the developer of the complex, which is located on a triangular plot bound by Flatbush Avenue, State Street, Third Avenue, and a small sliver of Schermerhorn Street.





