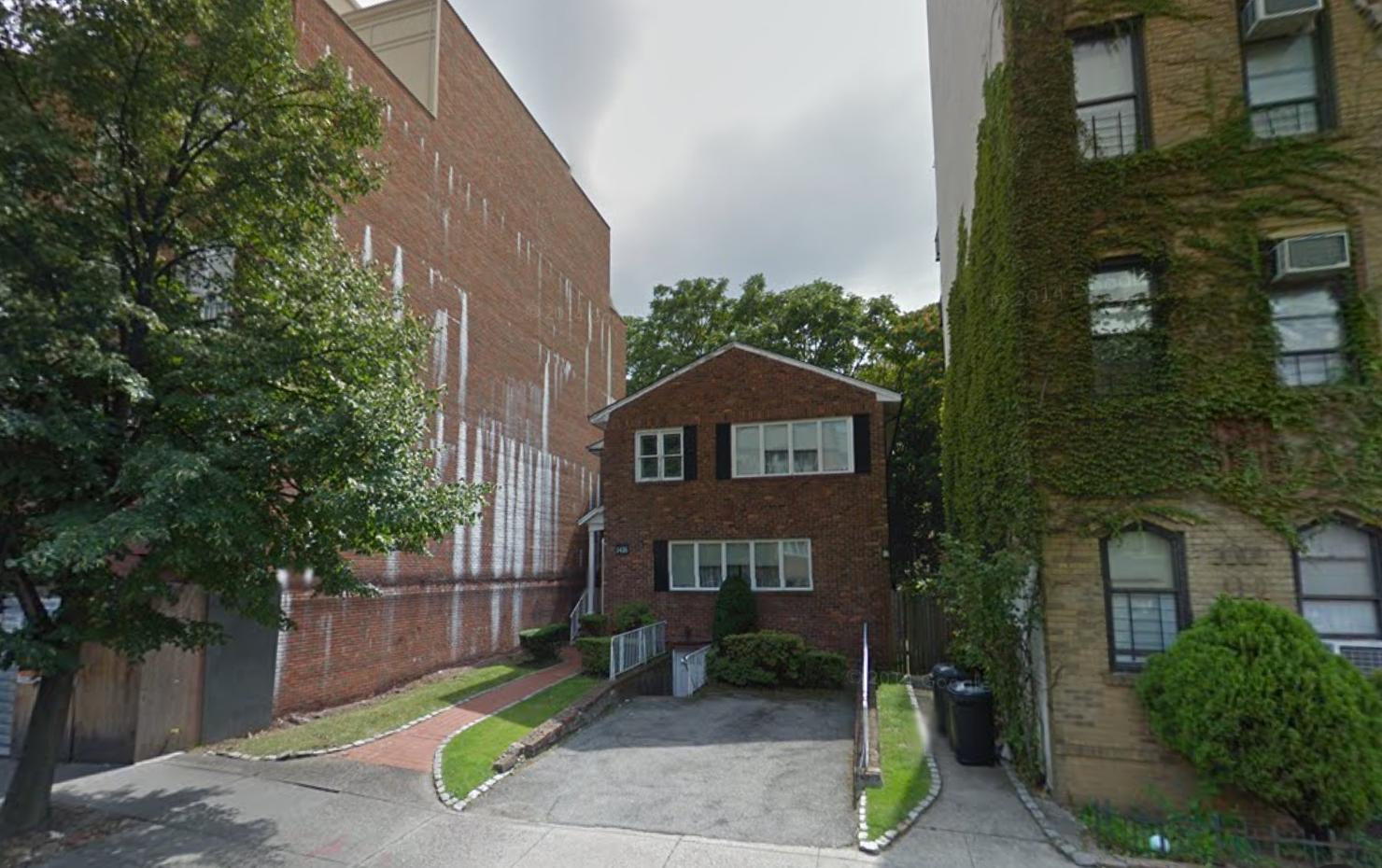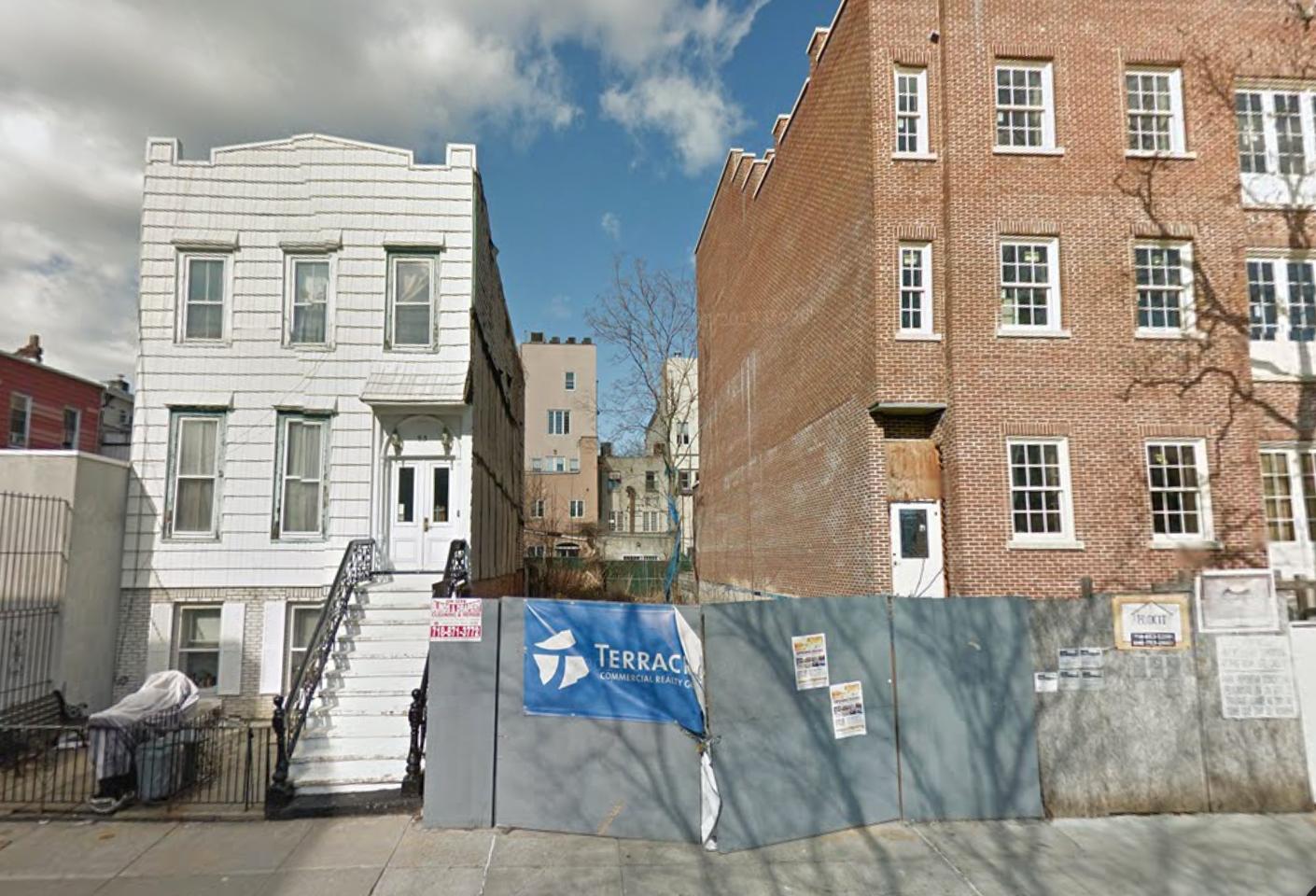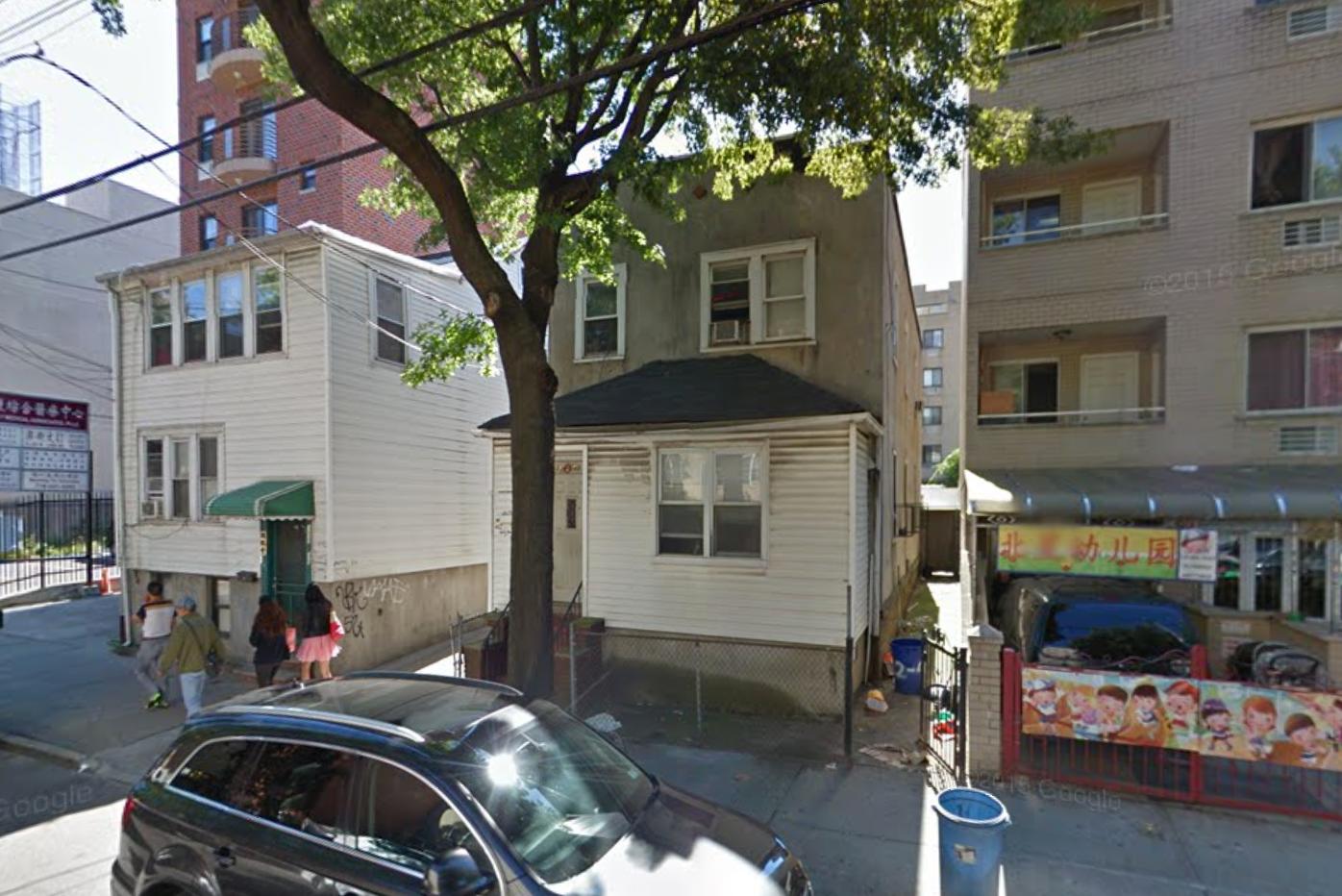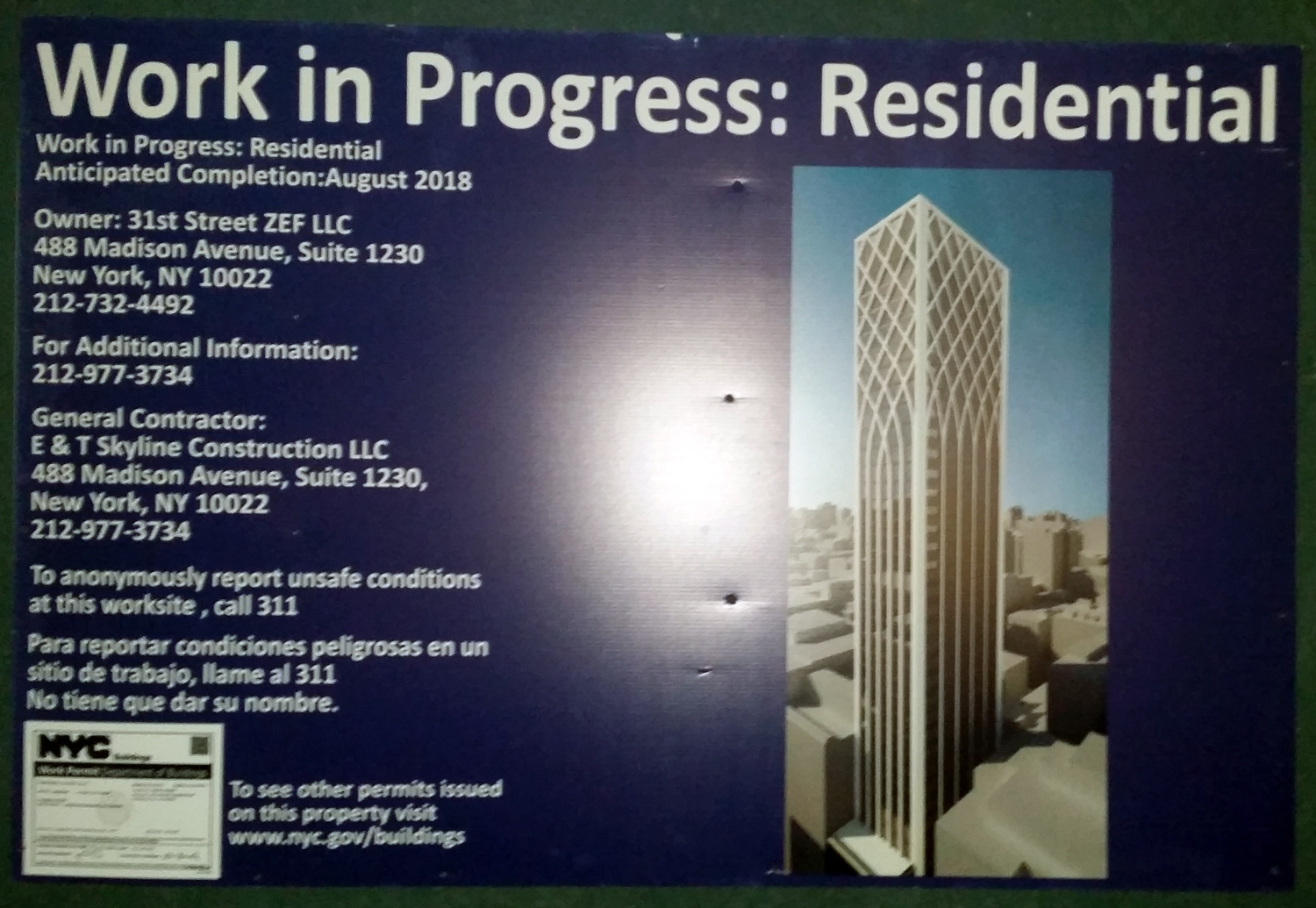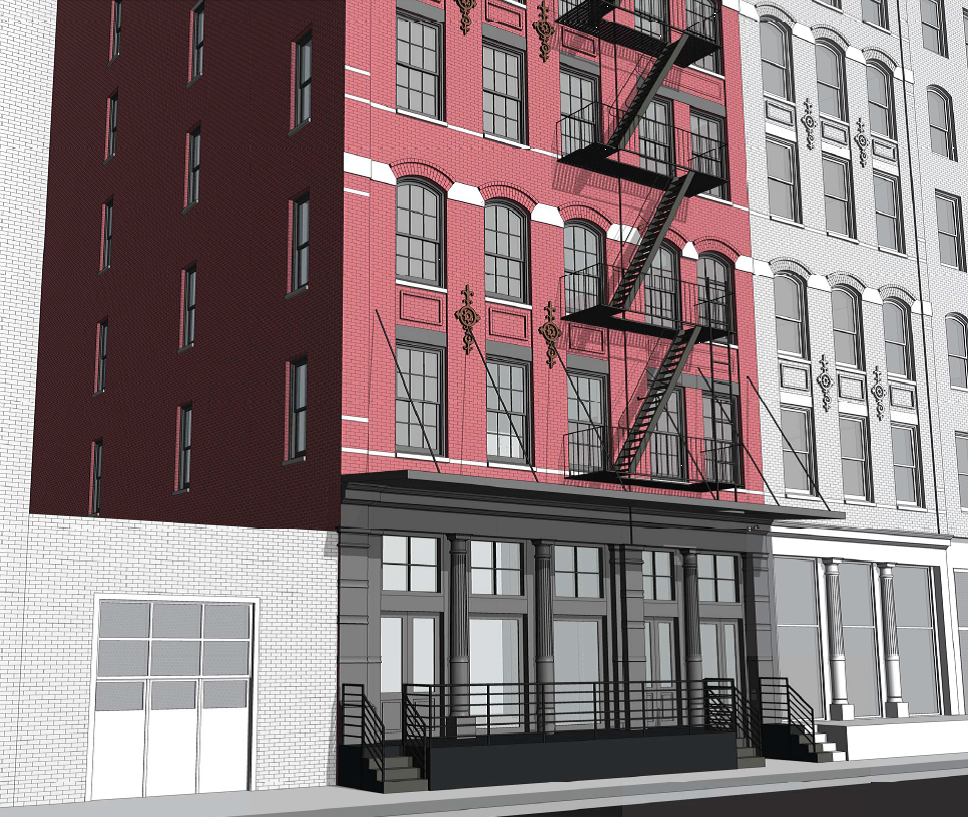Four-Story, Eight-Unit Residential Building Planned At 1416 49th Street, Borough Park
A Borough Park-based LLC has filed applications for a four-story, eight-unit residential building at 1416 49th Street, in central Borough Park, located three blocks from the D train’s stop at 50th Street. It will measure 8,778 square feet in total, which means units will average 1,097 square feet apiece. Ruslan Goychayev’s Brooklyn-based RSLN Architecture is the architect of record, and permits were filed in September to demolish an existing two-story house.

