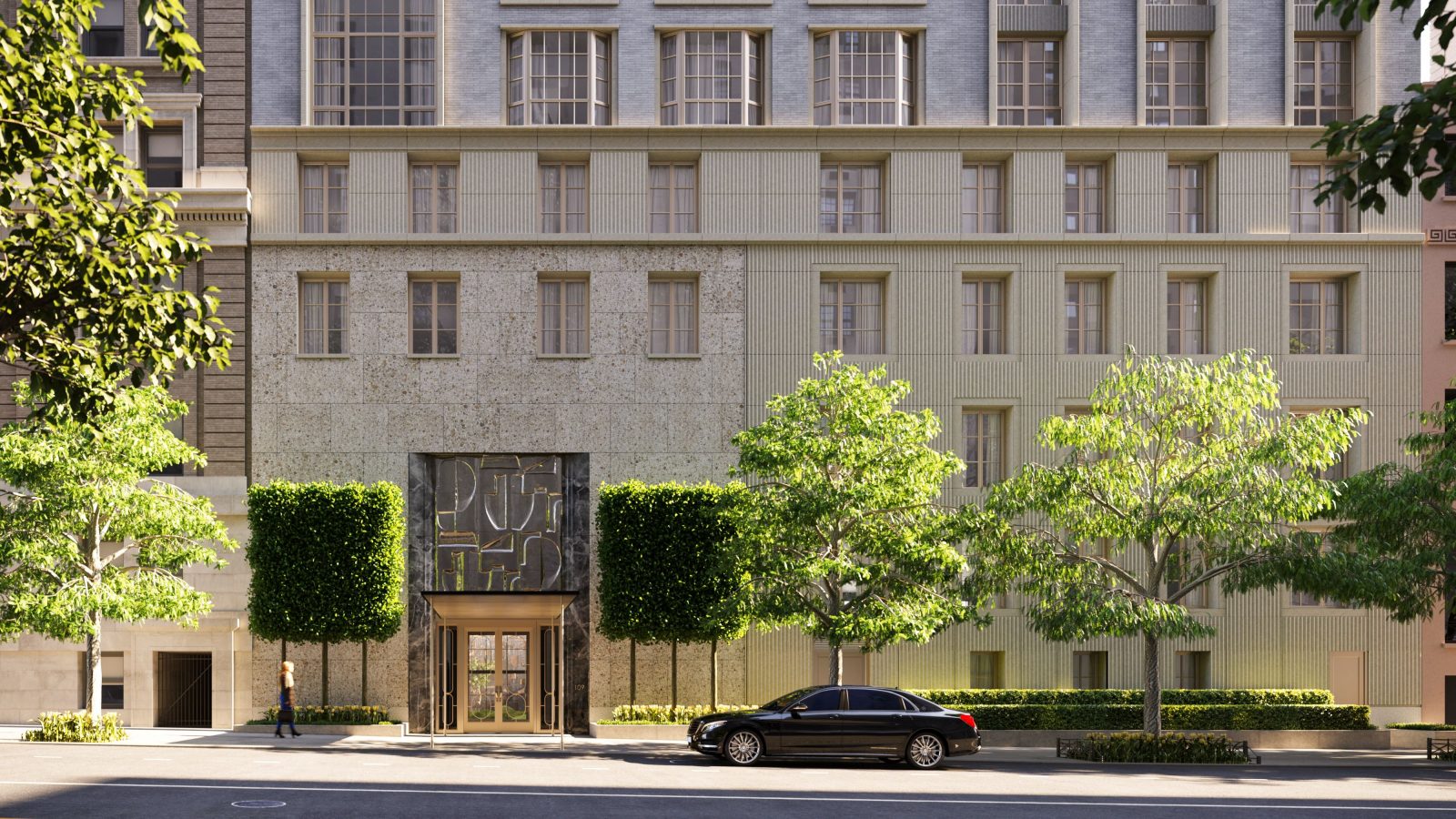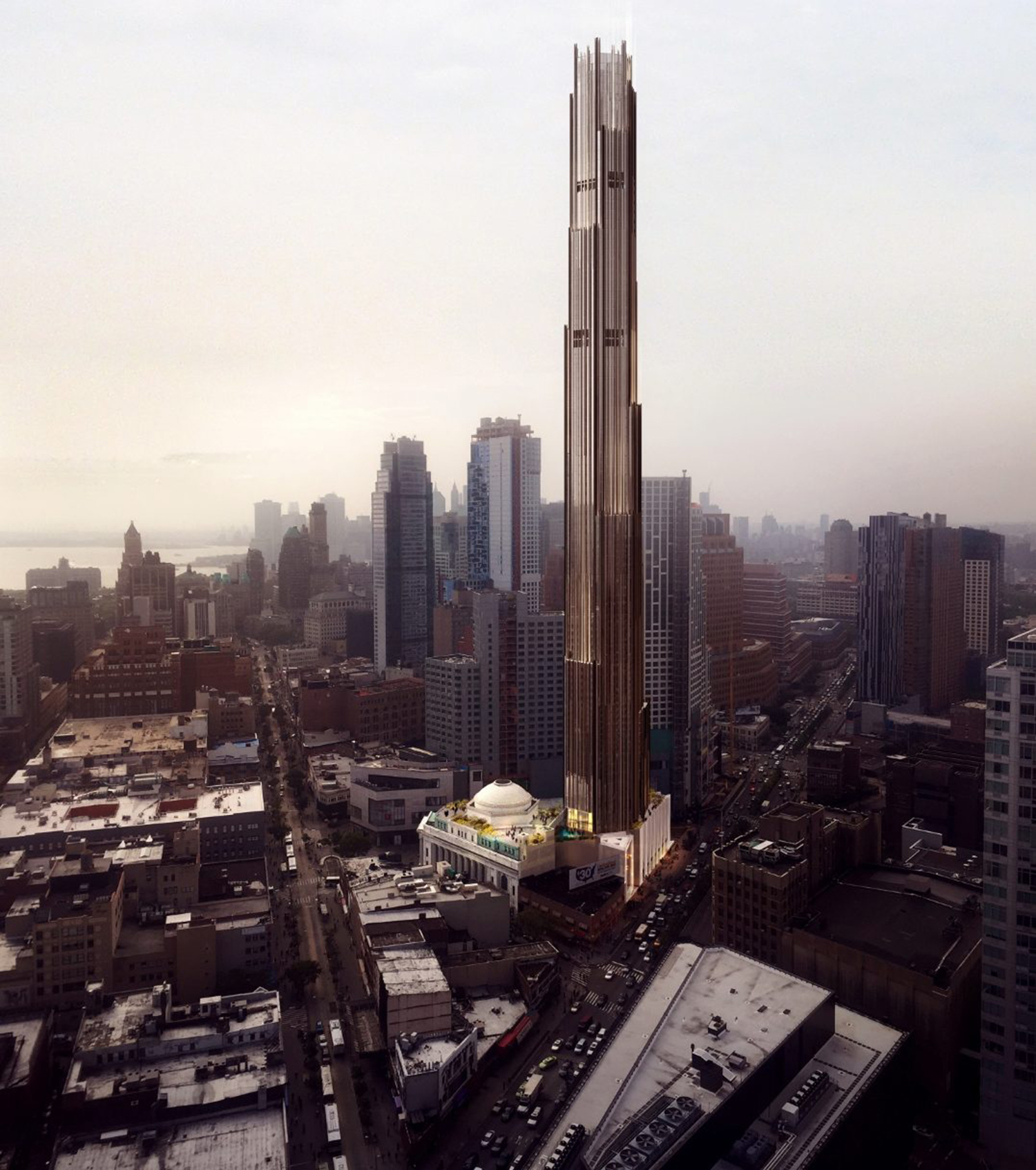Sales Launch for 109 East 79th Street on Manhattan’s Upper East Side
Sales have launched for the topped-out 109 East 79th Street, a 20-story residential building under construction on Manhattan’s Upper East Side. Designed by Steven Harris Architects and developed by Legion Investment Group, the 210-foot-tall structure will yield 145,000 square feet divided into 31 condominiums, some spanning over 6,000 square feet. Corcoran Sunshine Marketing Group is the exclusive marketing and sales agent for the two- to five-bedroom residences. Cauldwall Wingate is the general contractor for the project, which is located between Lexington and Park Avenues. The Cathy Franklin Team is handling on-site sales and pricing begins at $5.5 million for a two-bedroom residence to $35 million for a full-floor penthouse with private roof terrace. Interiors and landscaping are being done by Rees Roberts + Partners.





