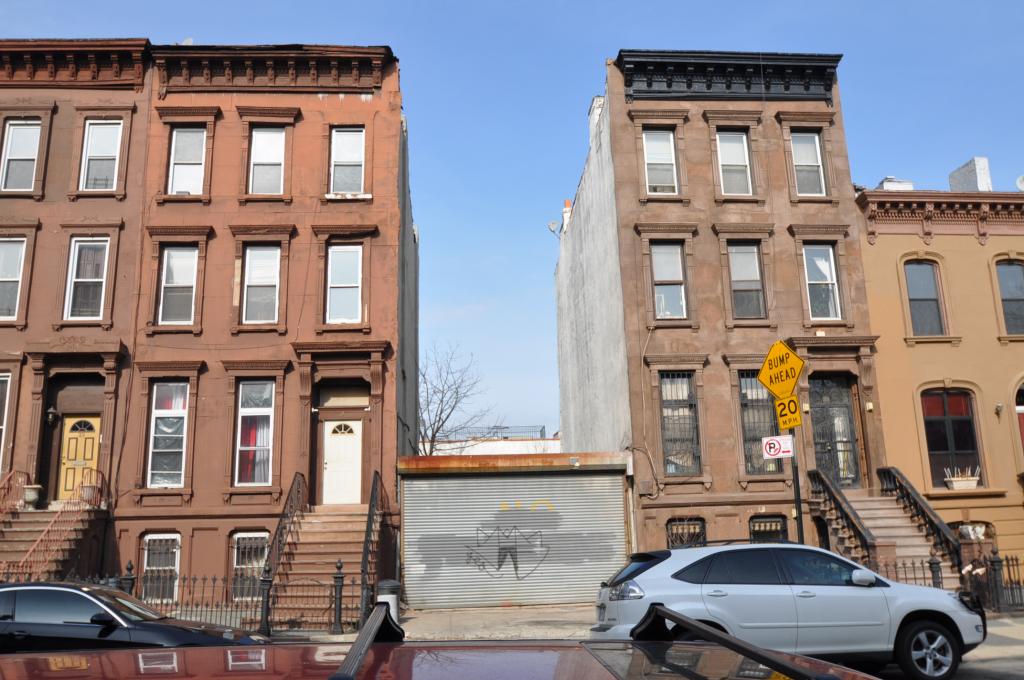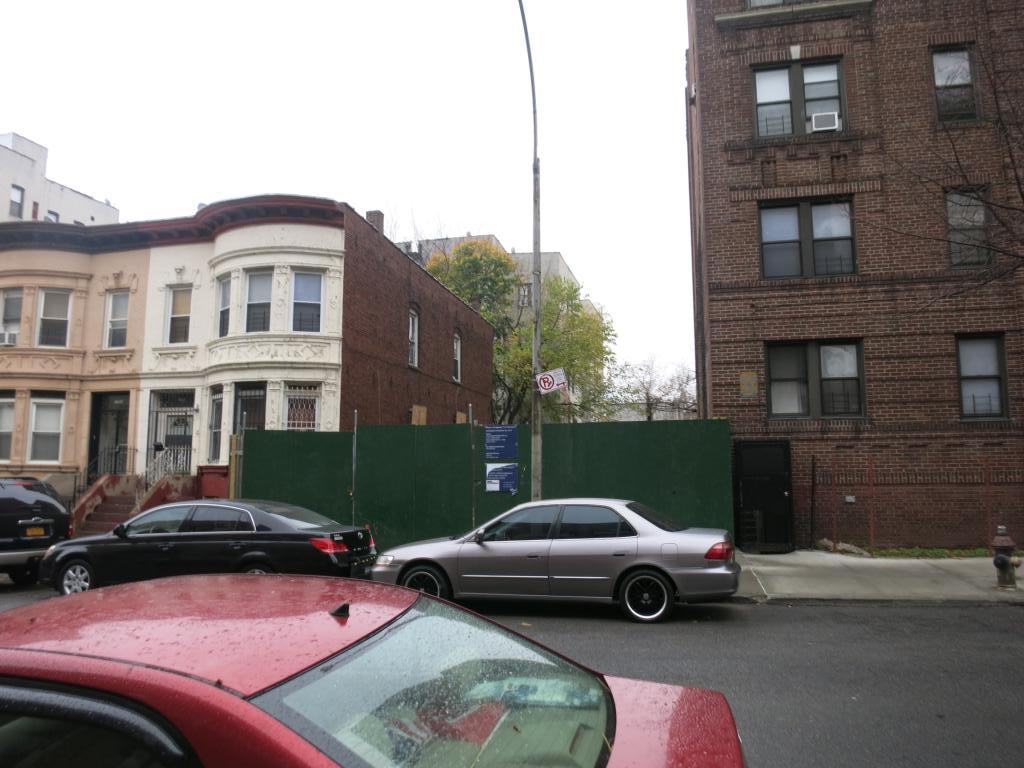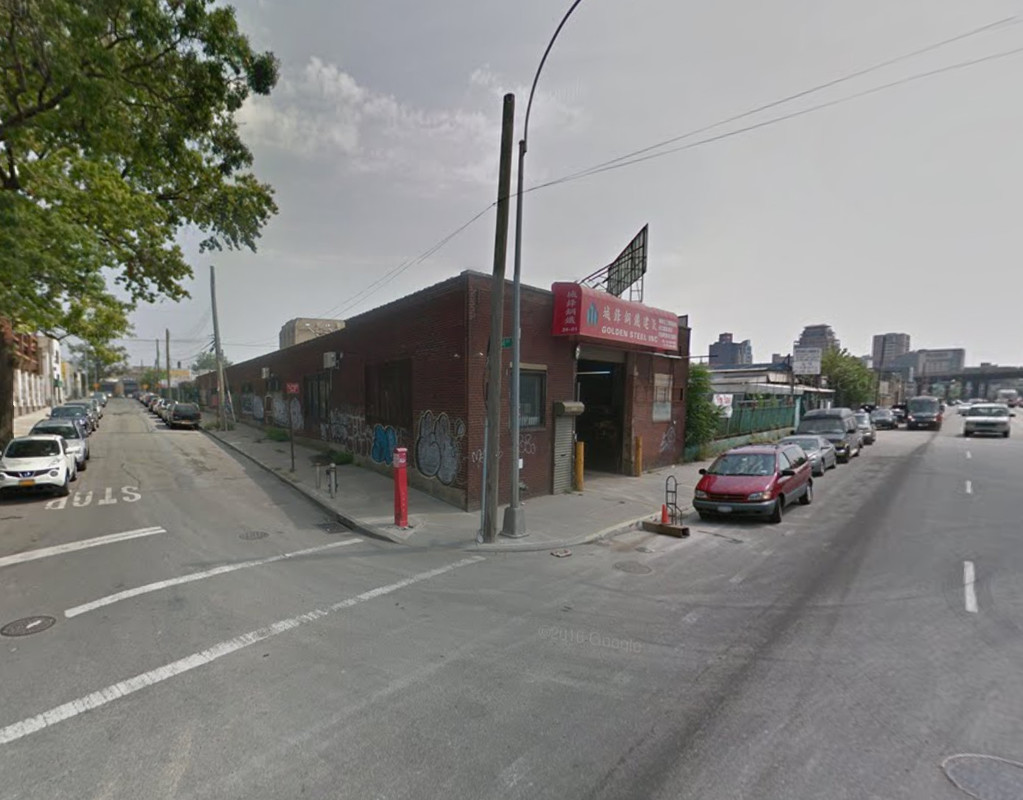Four-Story, Six-Unit Residential Project Planned at 37 Herkimer Street, Bedford-Stuyvesant
Brooklyn-based Bawabeh Realty Holdings has filed applications for a four-story, six-unit residential project planned at 37 Herkimer Street, located in southwestern Bedford-Stuyvesant. The new building will measure 5,688 square feet and its residential units should average 664 square feet apiece, indicative of rental apartments. There will be two apartments per floor on the ground and second floors, followed by two larger apartments across both the third and fourth floors. Aryeh Siegel’s Hudson Valley-based firm is the architect of record. The 2,000-square-foot lot is vacant.





