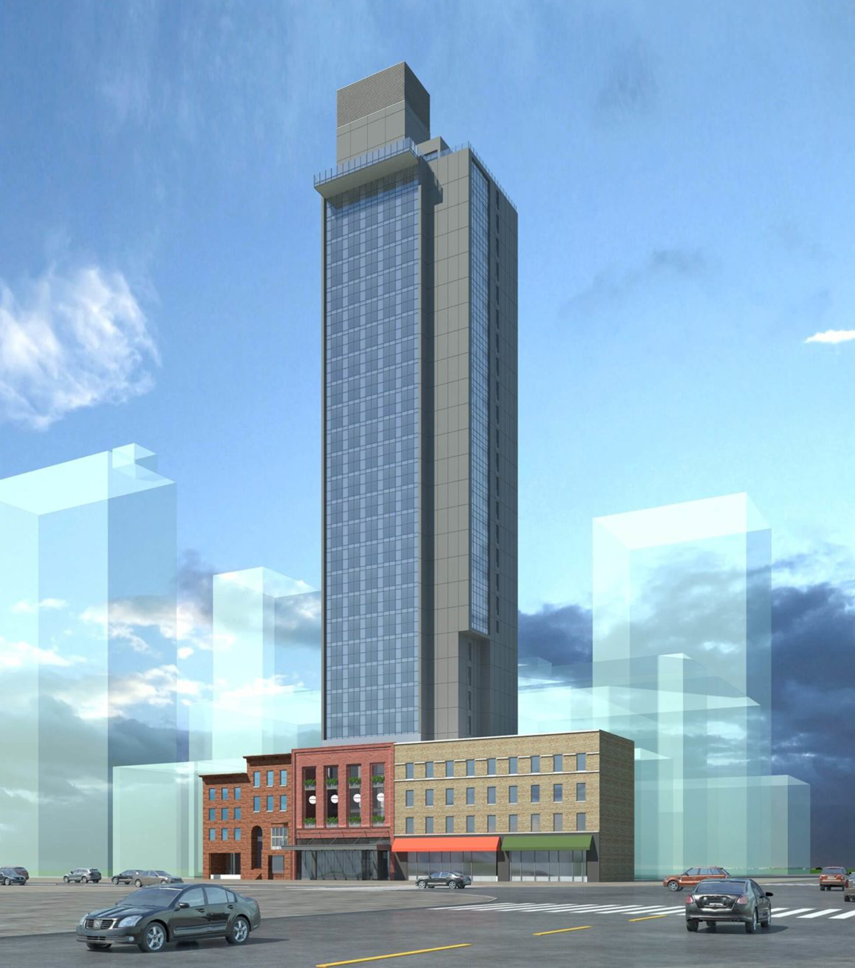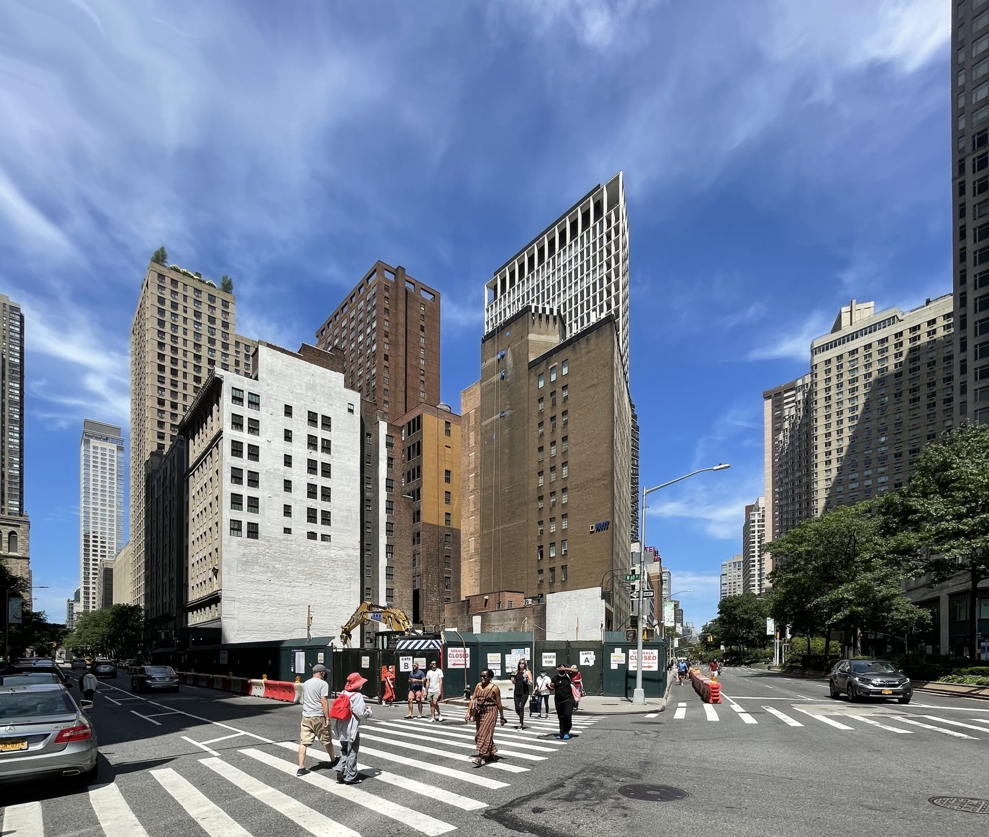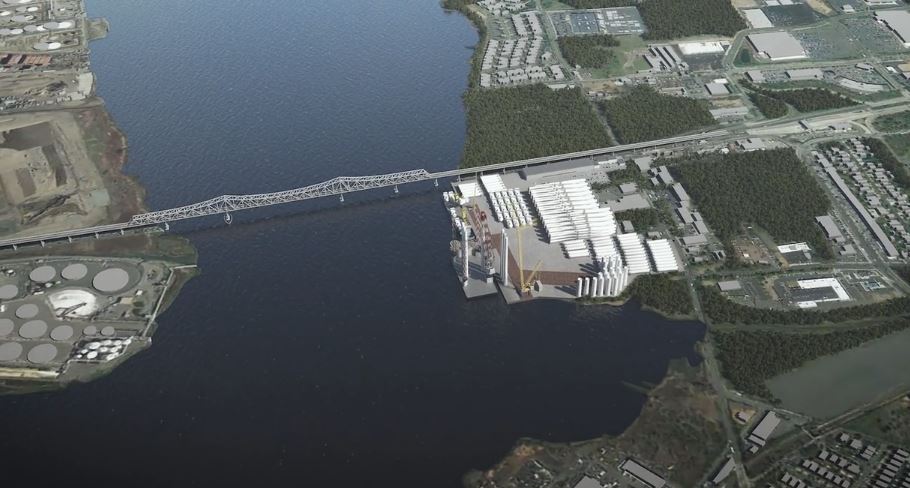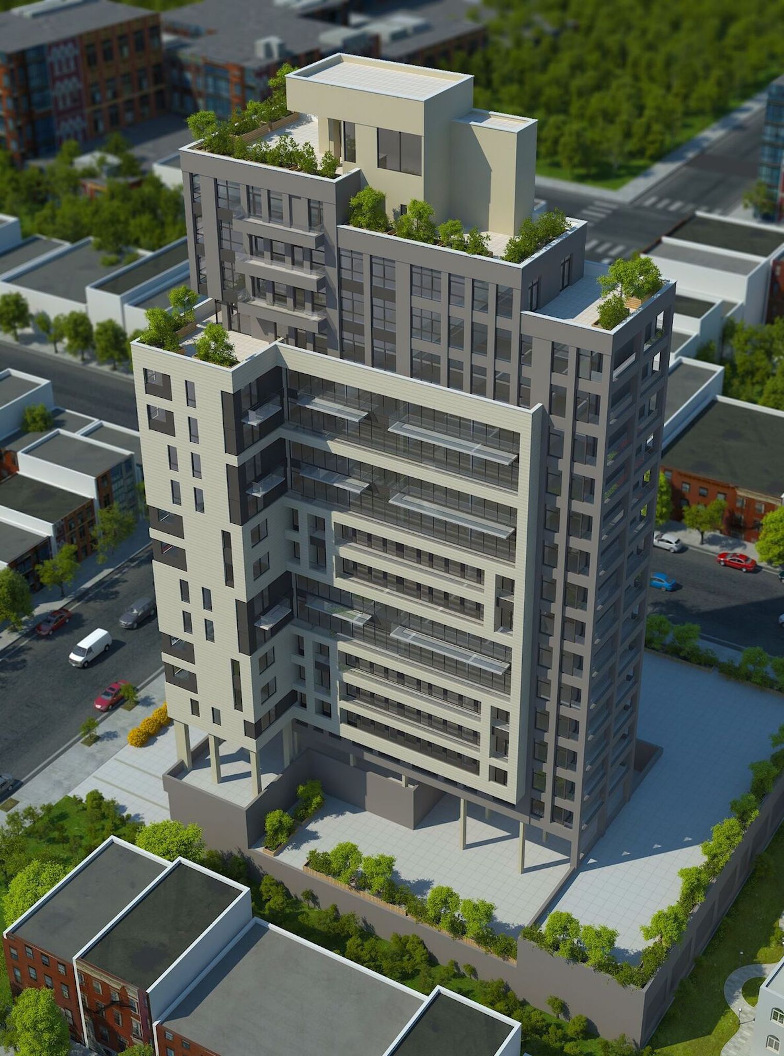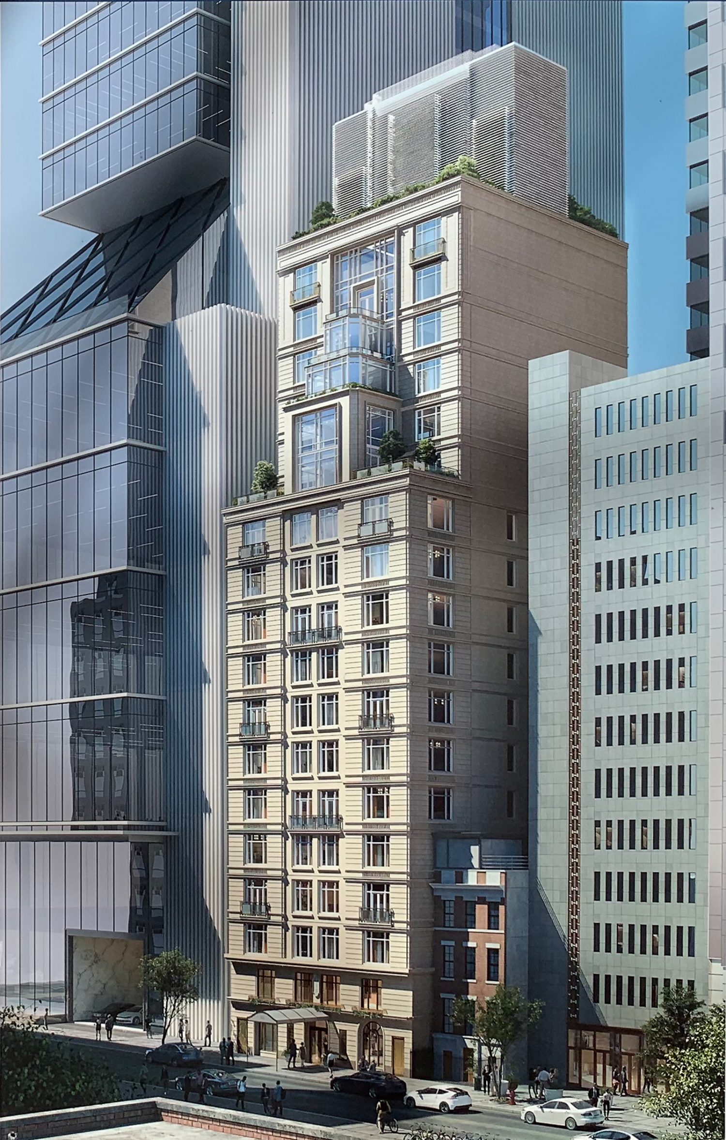Finishing Touches Underway on 305 West 48th Street in Hell’s Kitchen, Manhattan
Work is wrapping up on 305 West 48th Street, a 27-story hotel in the Midtown, Manhattan neighborhood of Hell’s Kitchen. Designed by Gene Kaufman Architects and developed by Bright Management with Rockwell Group as the interior designer, 303-foot-tall tower will yield 73,000 square feet, with 211 guest rooms spread across 59,000 square feet. The site is located at the corner of West 48th Street and Eighth Avenue, a short walk from Times Square and the Theater District. Joy Construction is the general contractor for the building.

