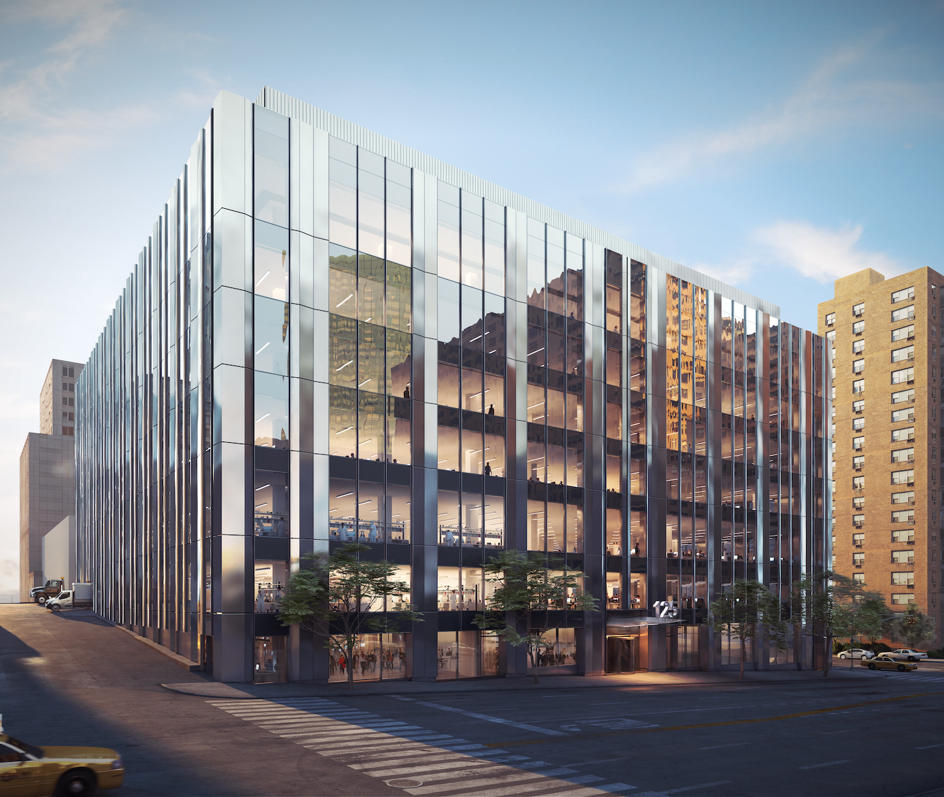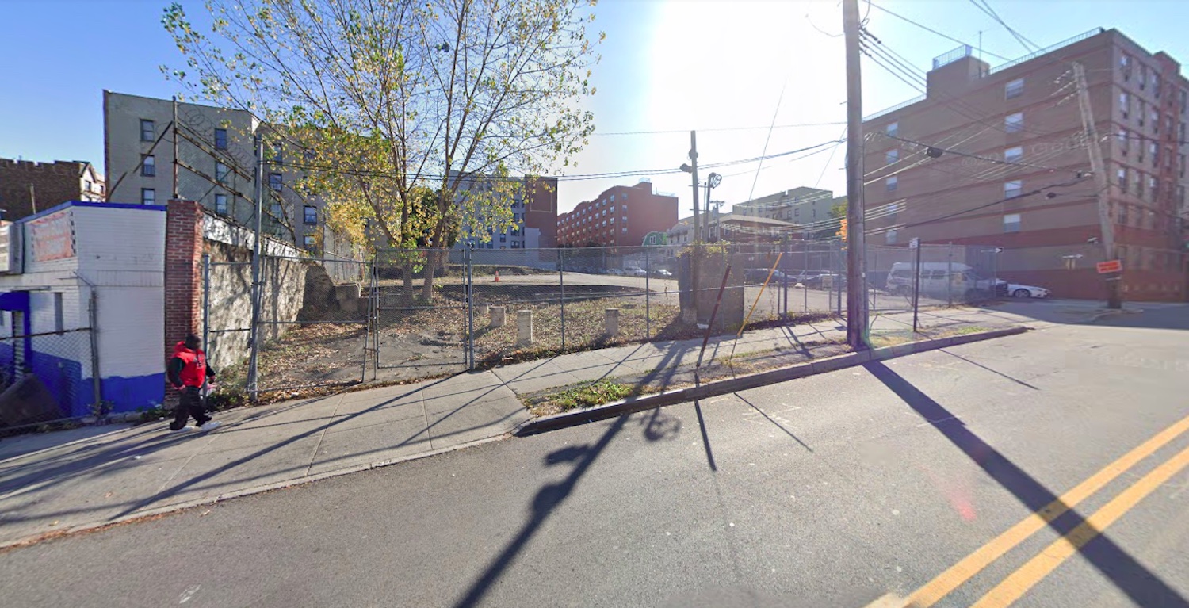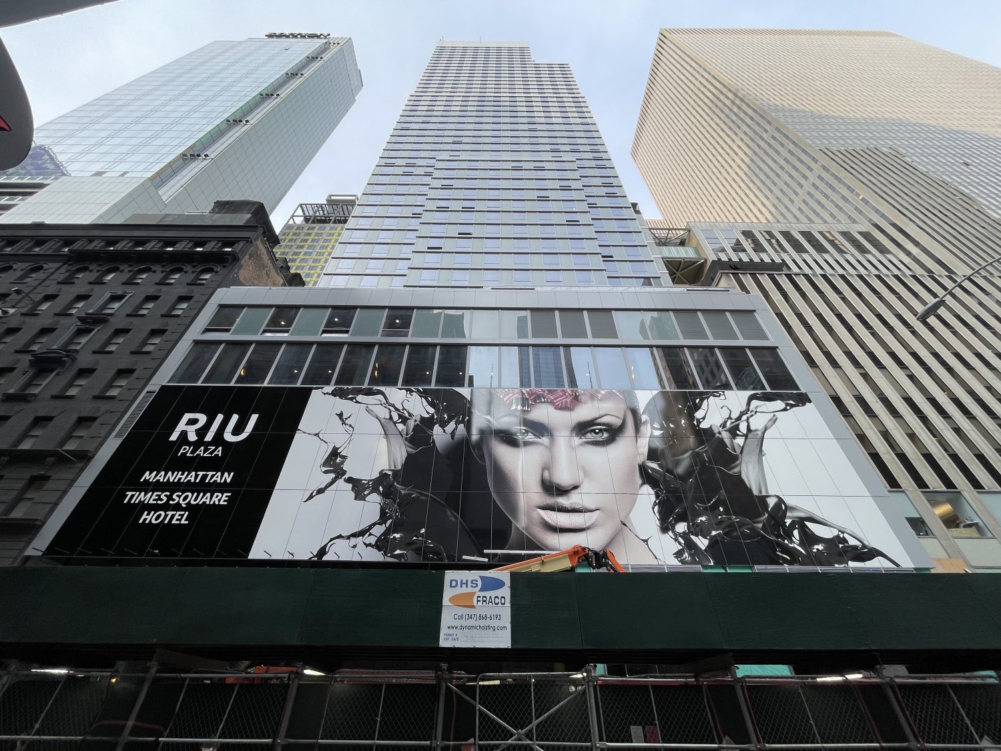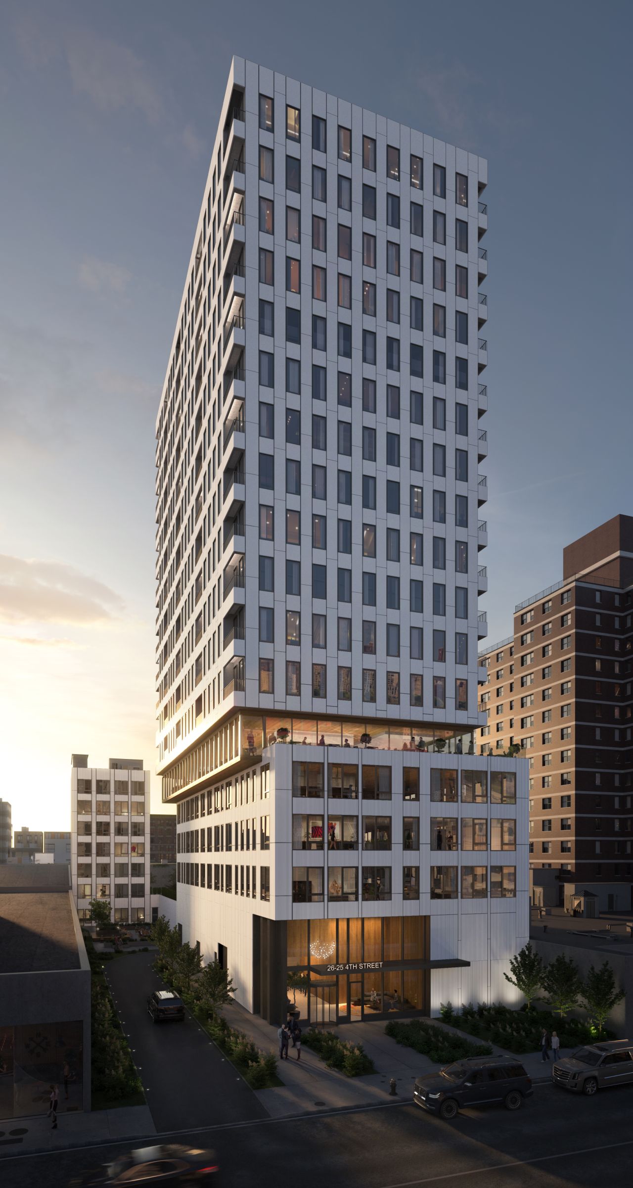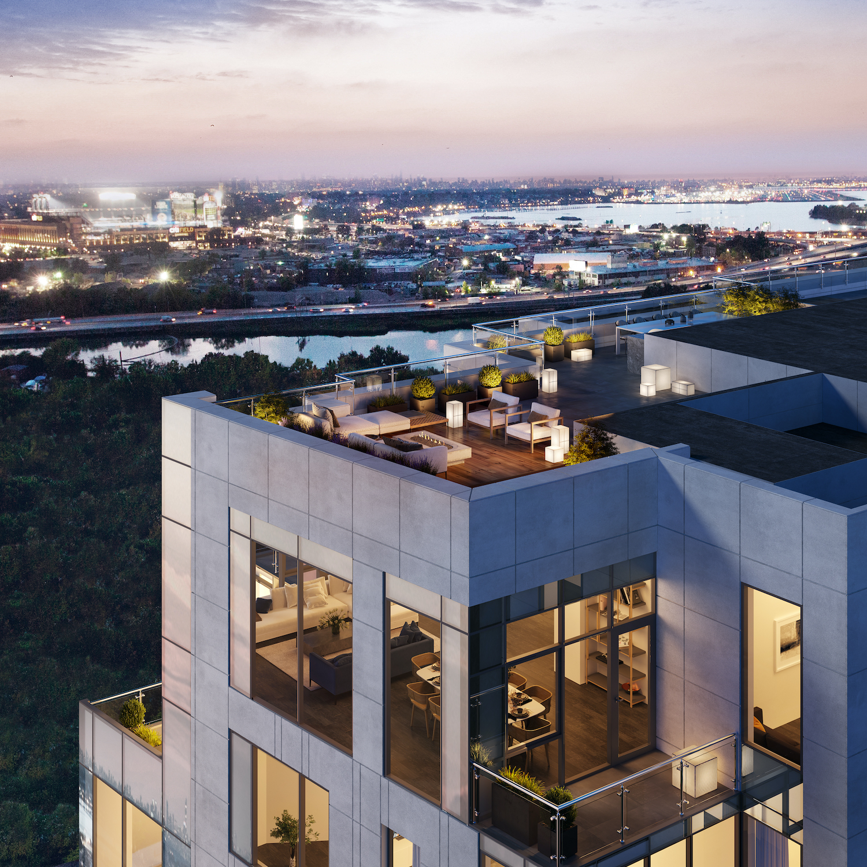Curtain Wall Installation Progresses on 125 West End Avenue on Manhattan’s Upper West Side
Construction continues to advance at 125 West End Avenue, a conversion of an eight-story building into a 400,000-square-foot, state-of-the-art life sciences and research laboratory on Manhattan’s Upper West Side. Designed by Perkins+Will and developed by Taconic Partners, Nuveen Real Estate, and LaSalle Investment Management, the project will be the largest life science development in NYC since the Alexandria Center at 430 East 29th Street, and will help meet the growing demand for occupancy-ready, pre-built lab space in the city. JB&B is leading engineering, JRM Construction is managing construction, and CBRE is handling leasing. The property is located on the west side of the avenue between West 65th and 66th Streets.

