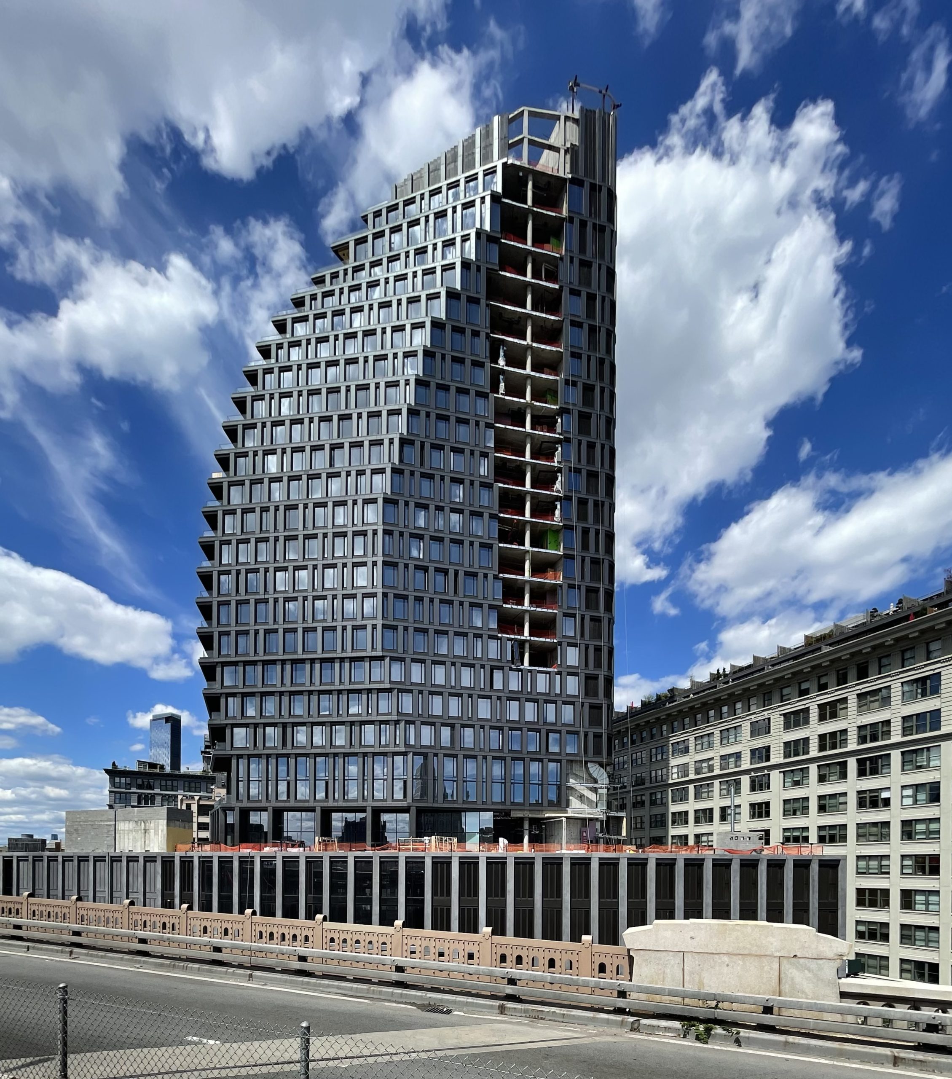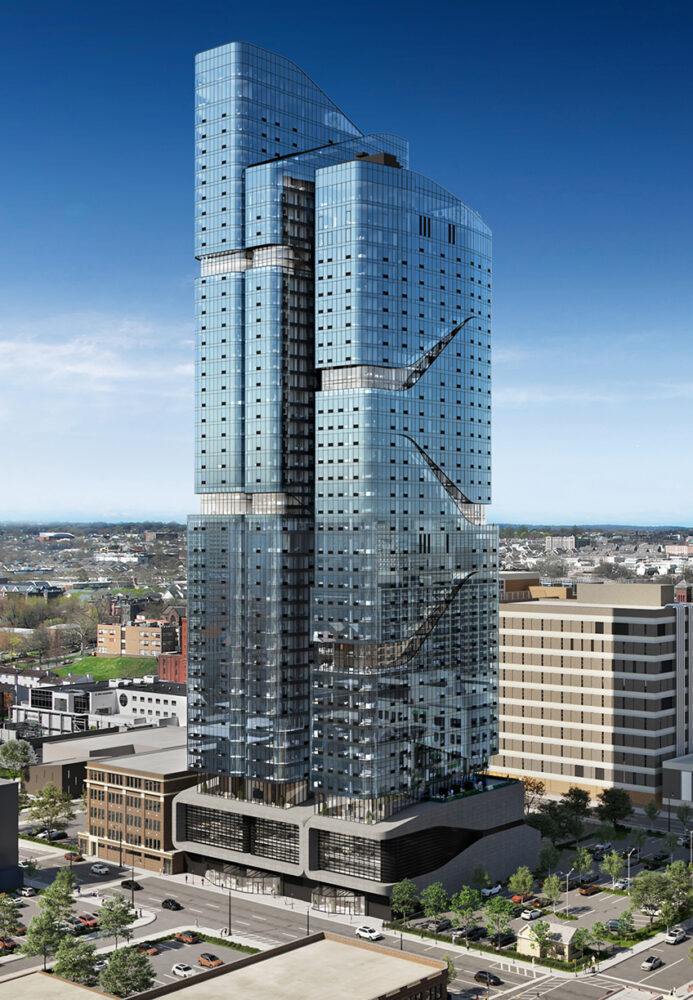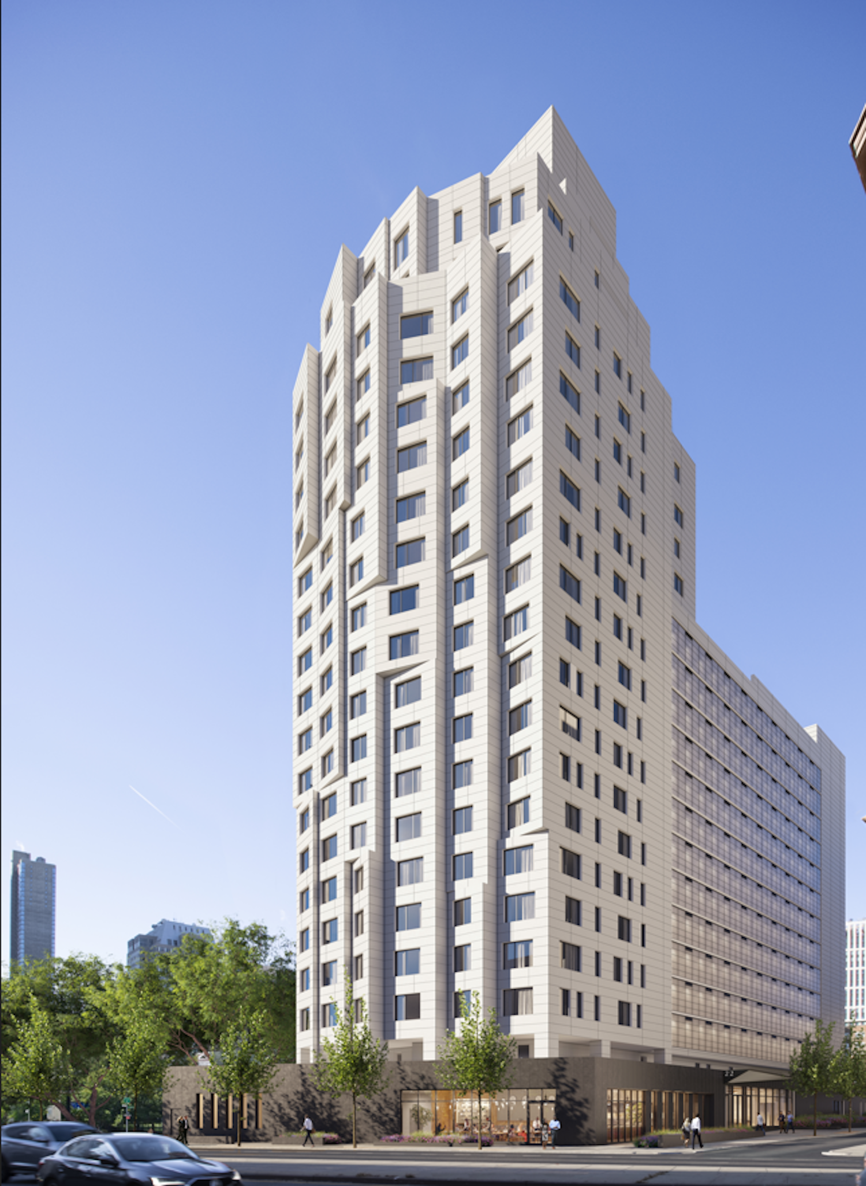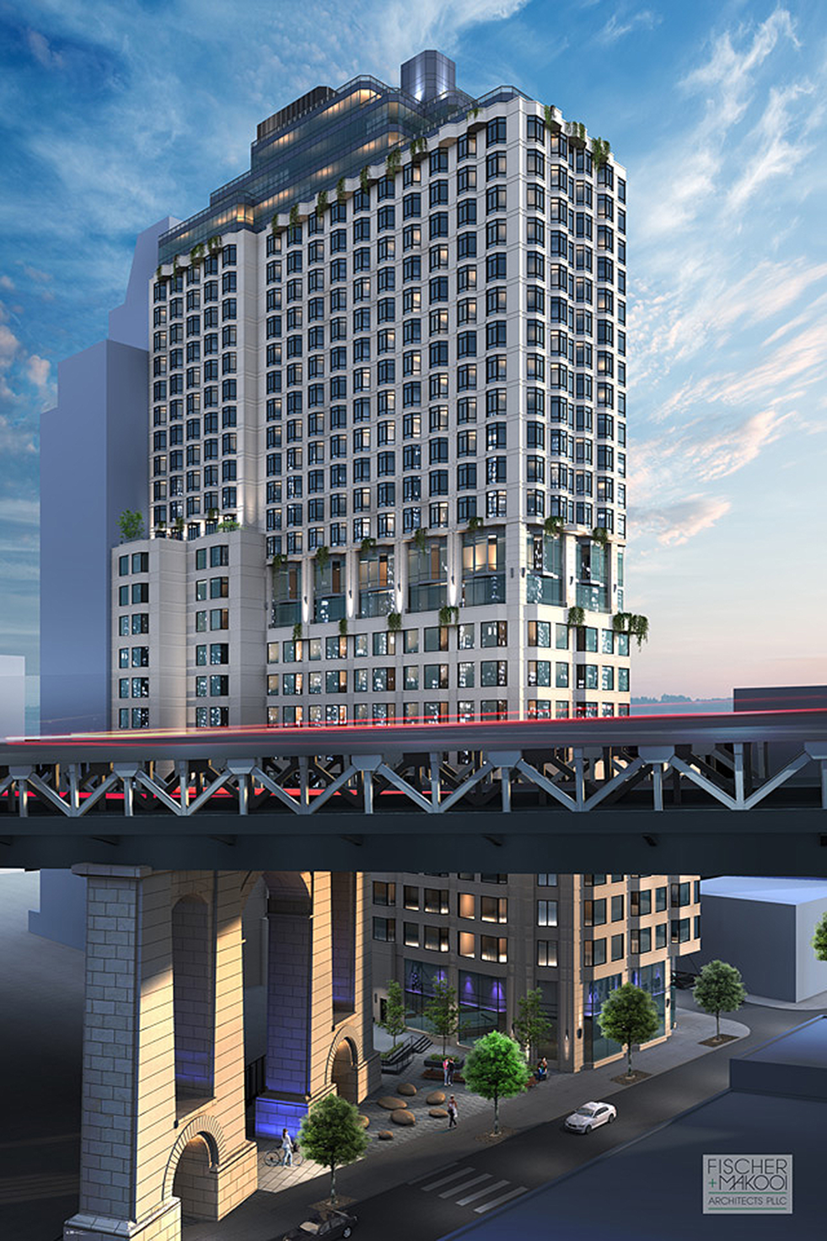Olympia’s Façade Nears Completion at 30 Front Street in DUMBO, Brooklyn
Façade work is wrapping up on Olympia, a 33-story residential tower at 30 Front Street in DUMBO, Brooklyn. Designed by Hill West Architects and developed by Fortis Property Group, the 401-foot-tall sail-shaped structure will yield 76 condominium units in one- to five-plus-bedroom layouts with interiors by Workstead. Sales and marketing are being led by Fredrik Eklund and John Gomes of the Eklund Gomes Team at Douglas Elliman and Karen Heyman at Sotheby’s, and Urban Atelier Group is the general contractor for the property, which is bound by Front Street to the north, Washington Street to the east, and York Street to the south.





