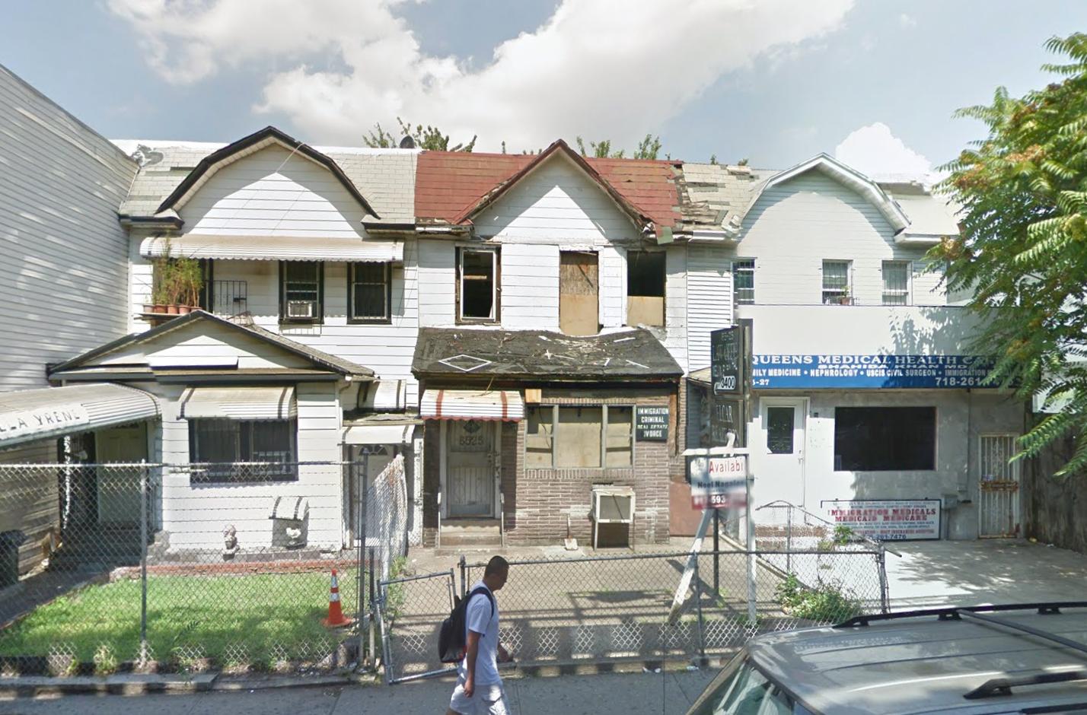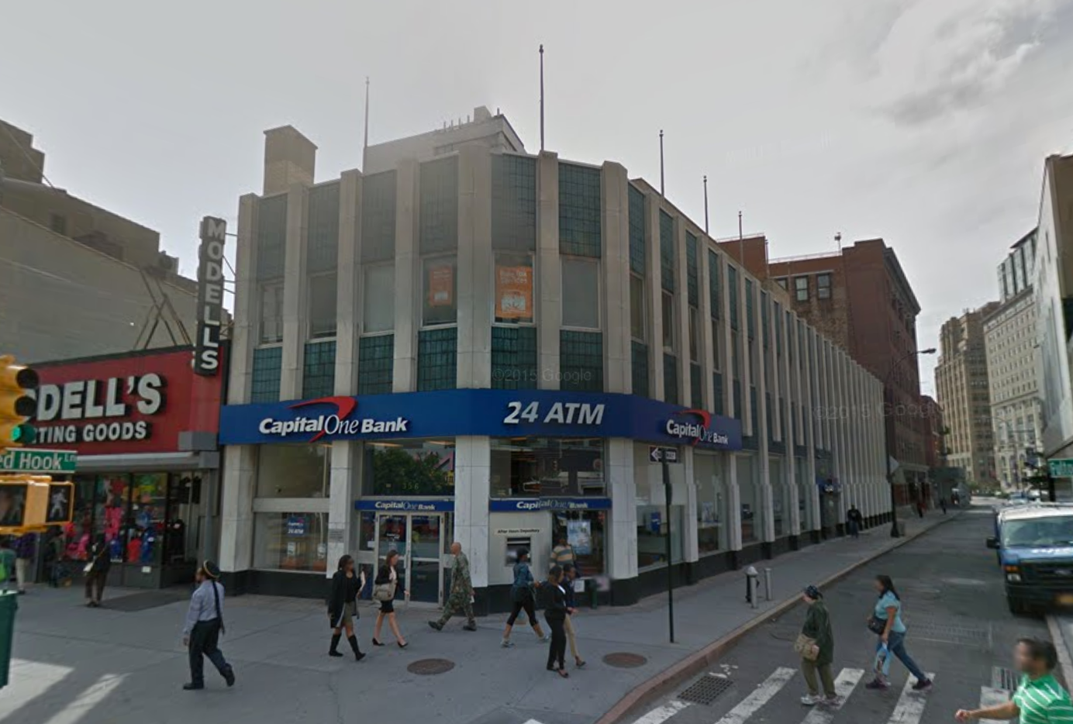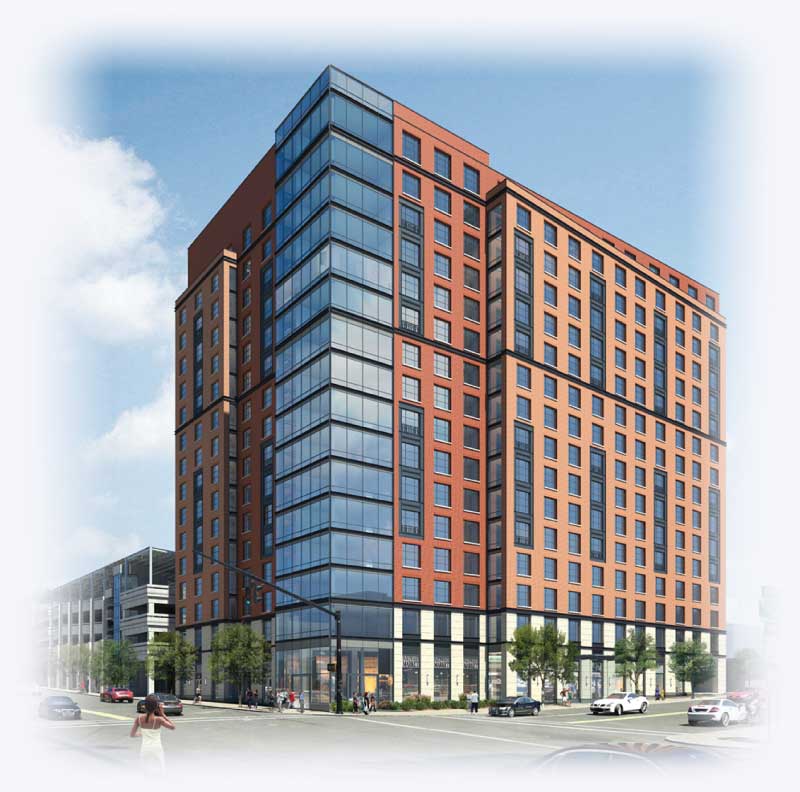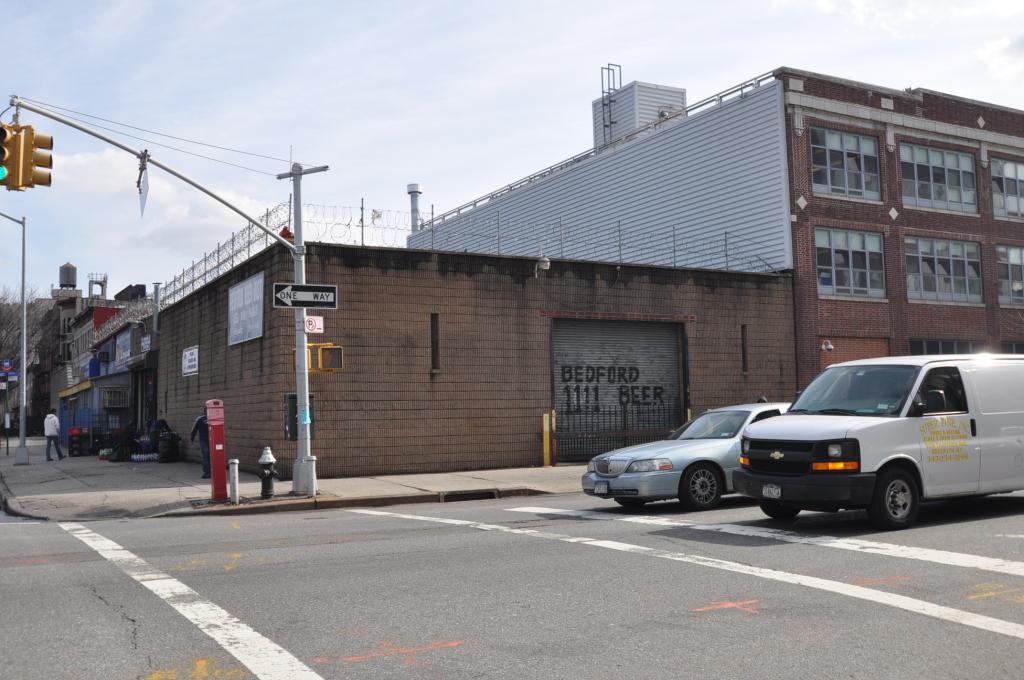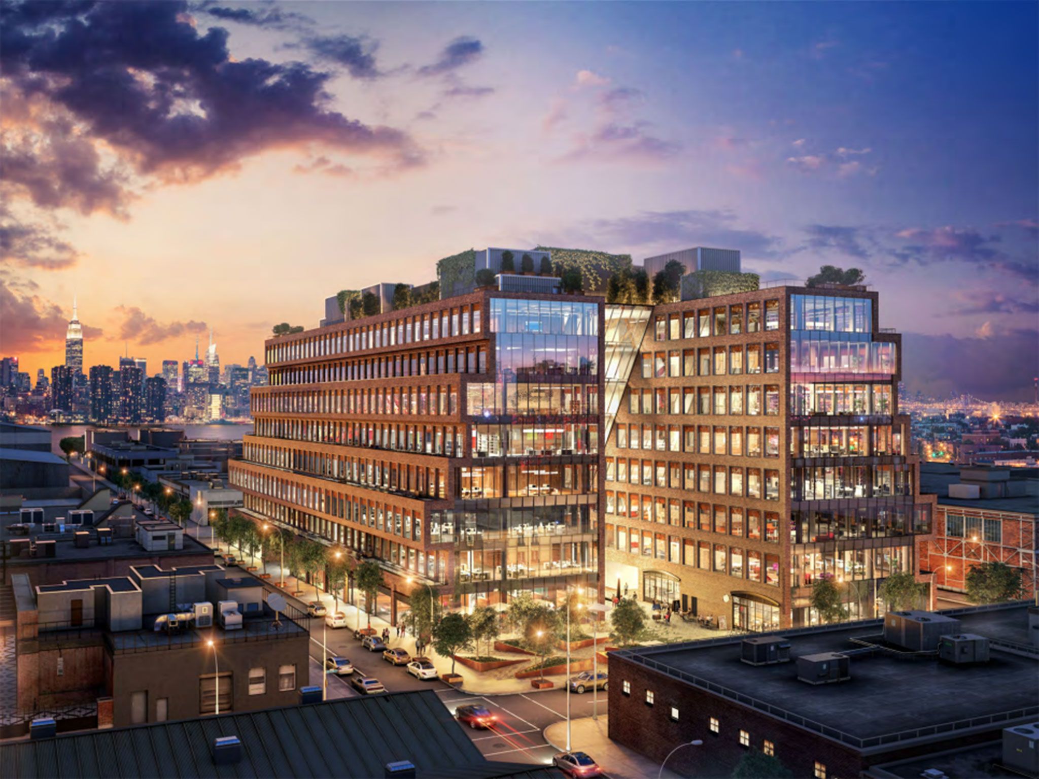Seven-Story, 10-Unit Mixed-Use Building Filed At 65-25 Roosevelt Avenue, Woodside
New Hyde Park-based Lilly Chen has filed applications for a seven-story, 10-unit mixed-use building at 65-25 Roosevelt Avenue, in Woodside, located directly under the the 69th Street stop on the 7 train. The building will measure 10,208 square feet, and retail space will measure 1,973 square feet in total on the cellar, ground, and second stories. Flushing-based Li Architect Associate is the architect of record and demolition permits were filed last month to remove the dilapidated two-story structure. A similarly-sized building is planned on the adjacent lot at 65-27 Roosevelt Avenue.

