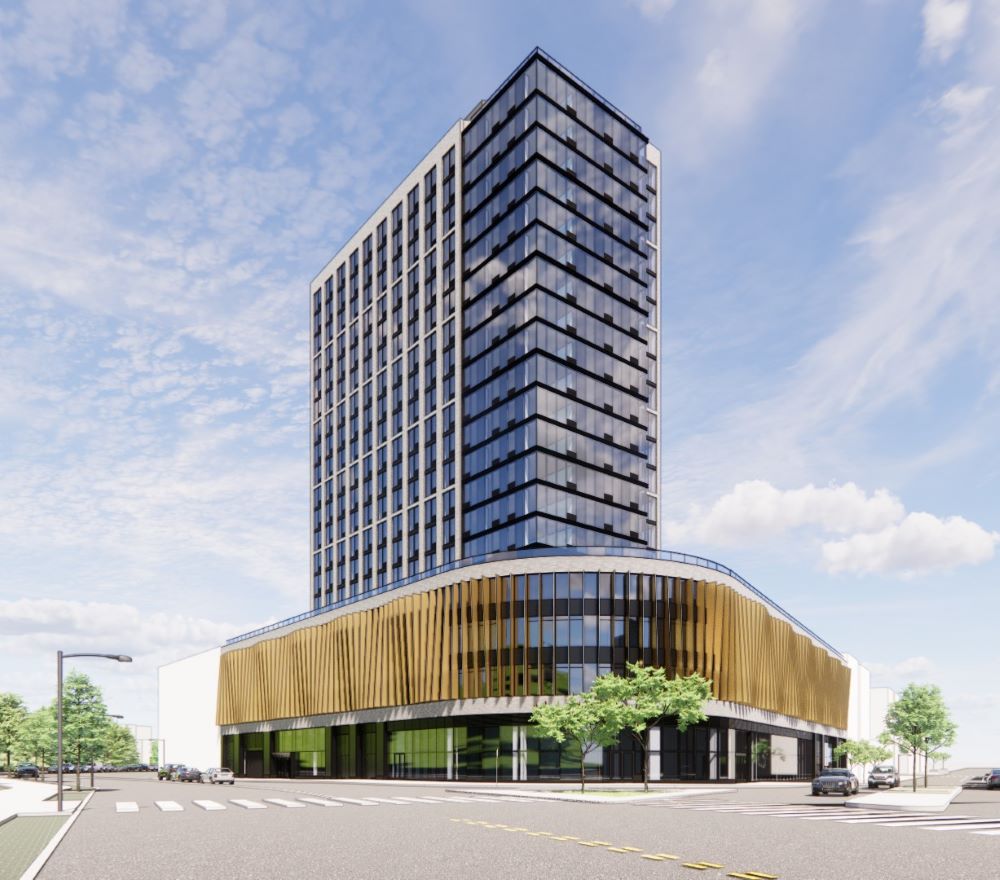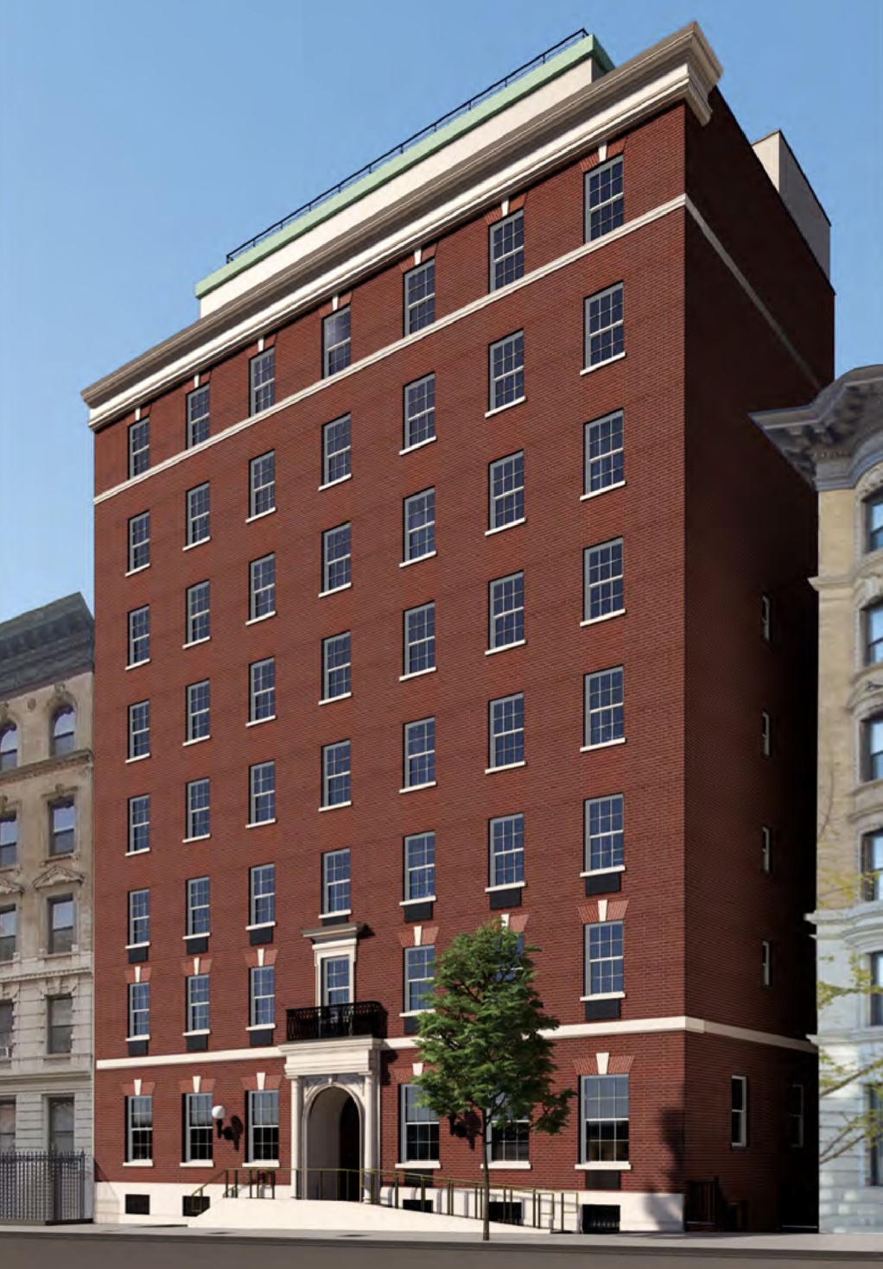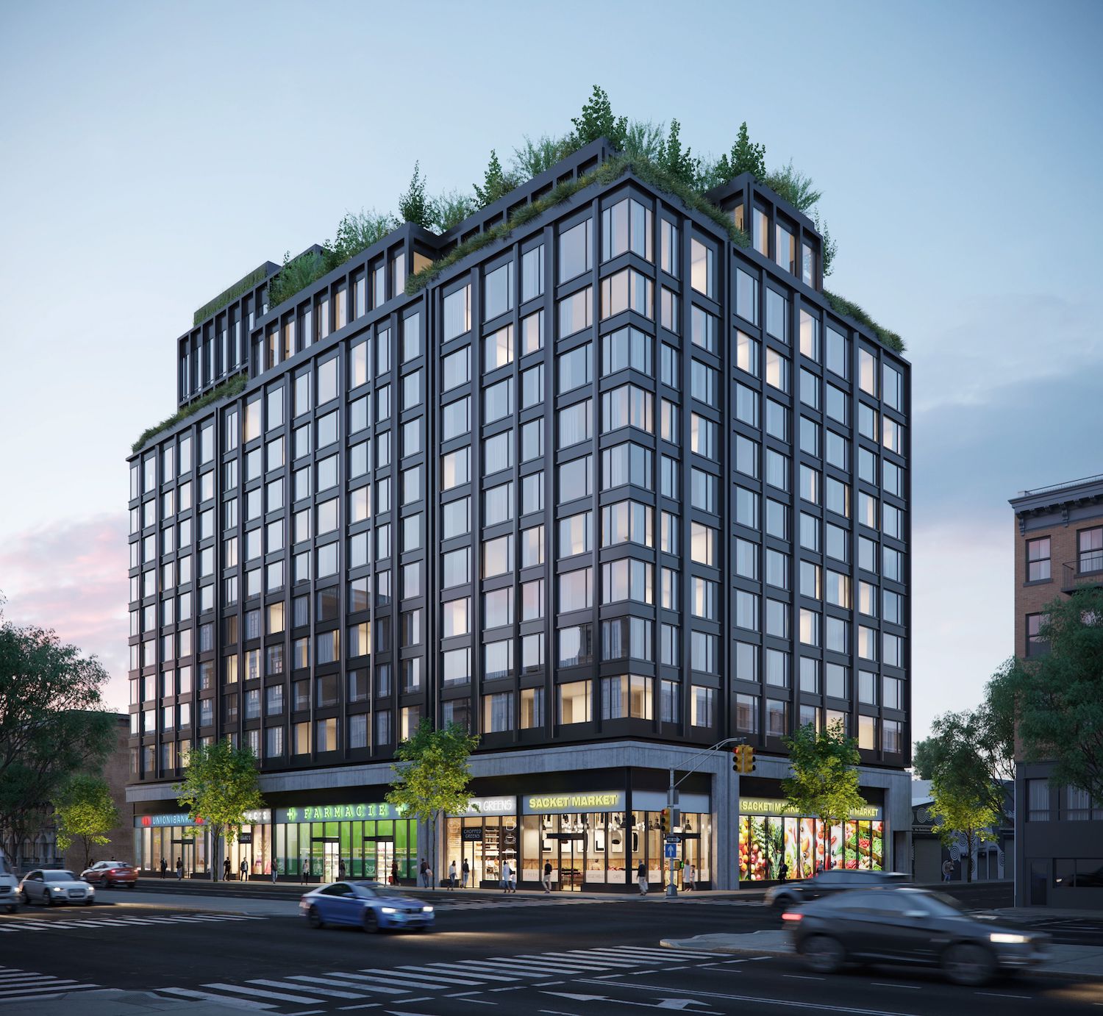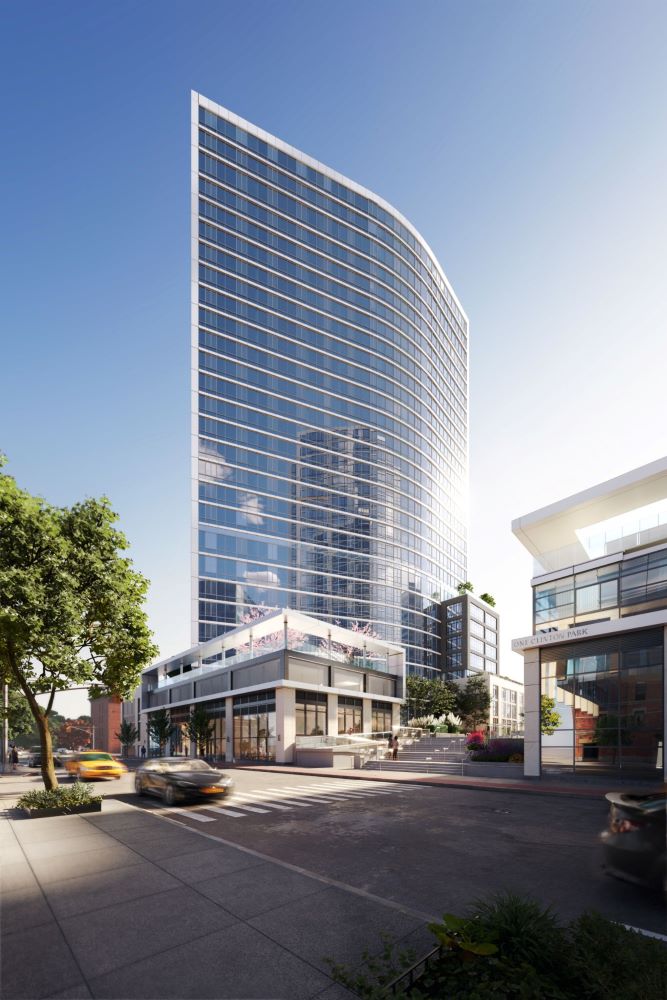Sherman Plaza Nears Completion at 4650 Broadway in Inwood, Manhattan
Construction is nearing completion on Sherman Plaza, a 19-story mixed-use building at 4650 Broadway in Inwood, Manhattan. Designed by Handel Architects and developed by Arden Group, which acquired the property for $54 million in 2019, the 260-foot-tall structure will span 351,000 square feet and yield 222 rental apartments, 38,000 square feet of lower-level retail space, and an 80,000-square-foot charter school. Aqozfi Inwood LLC is listed as the owner and Consigli Construction Co. is the general contractor for the property, which is located at the intersection of Broadway and Sherman Avenue, directly east of Fort Tyron Park.





