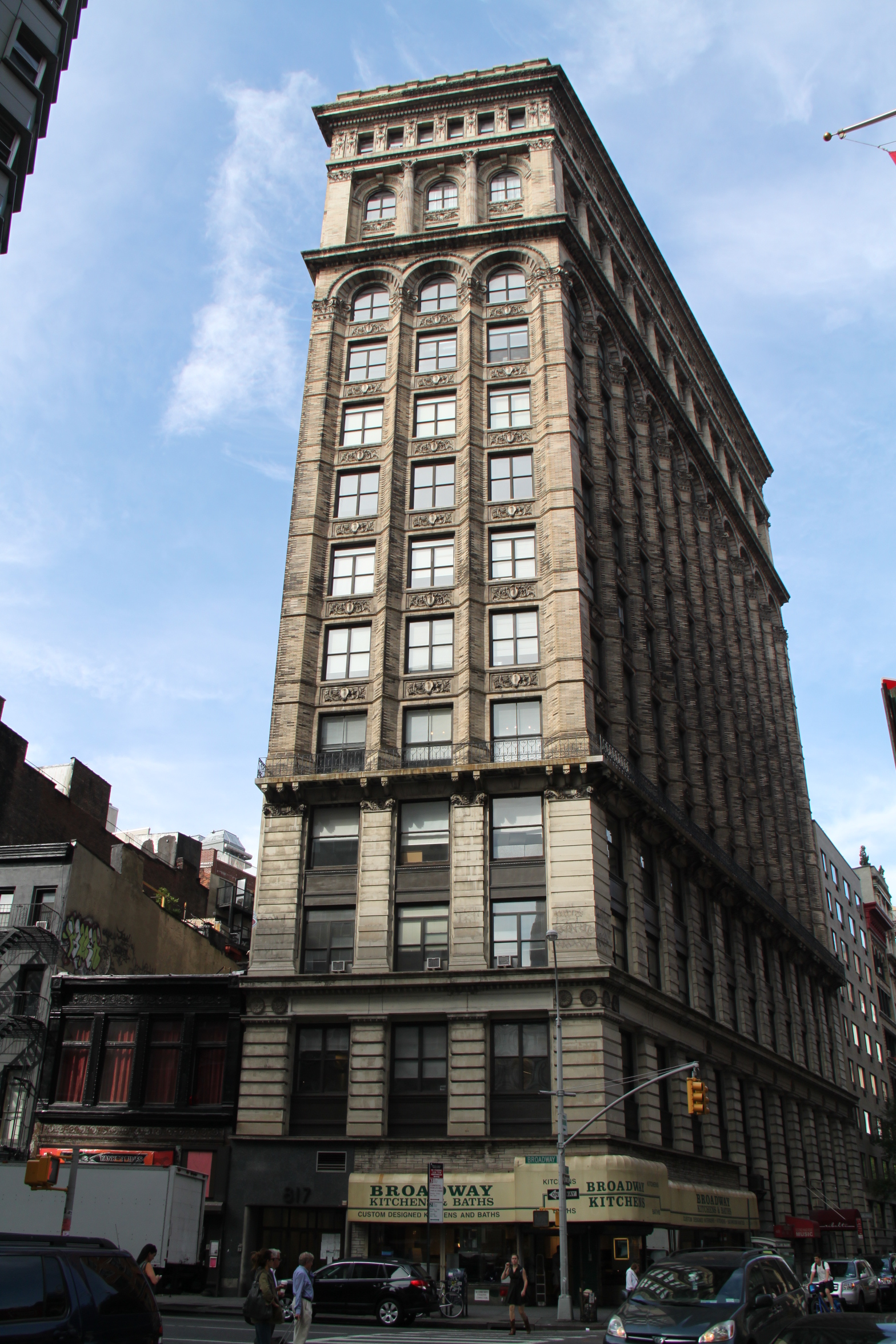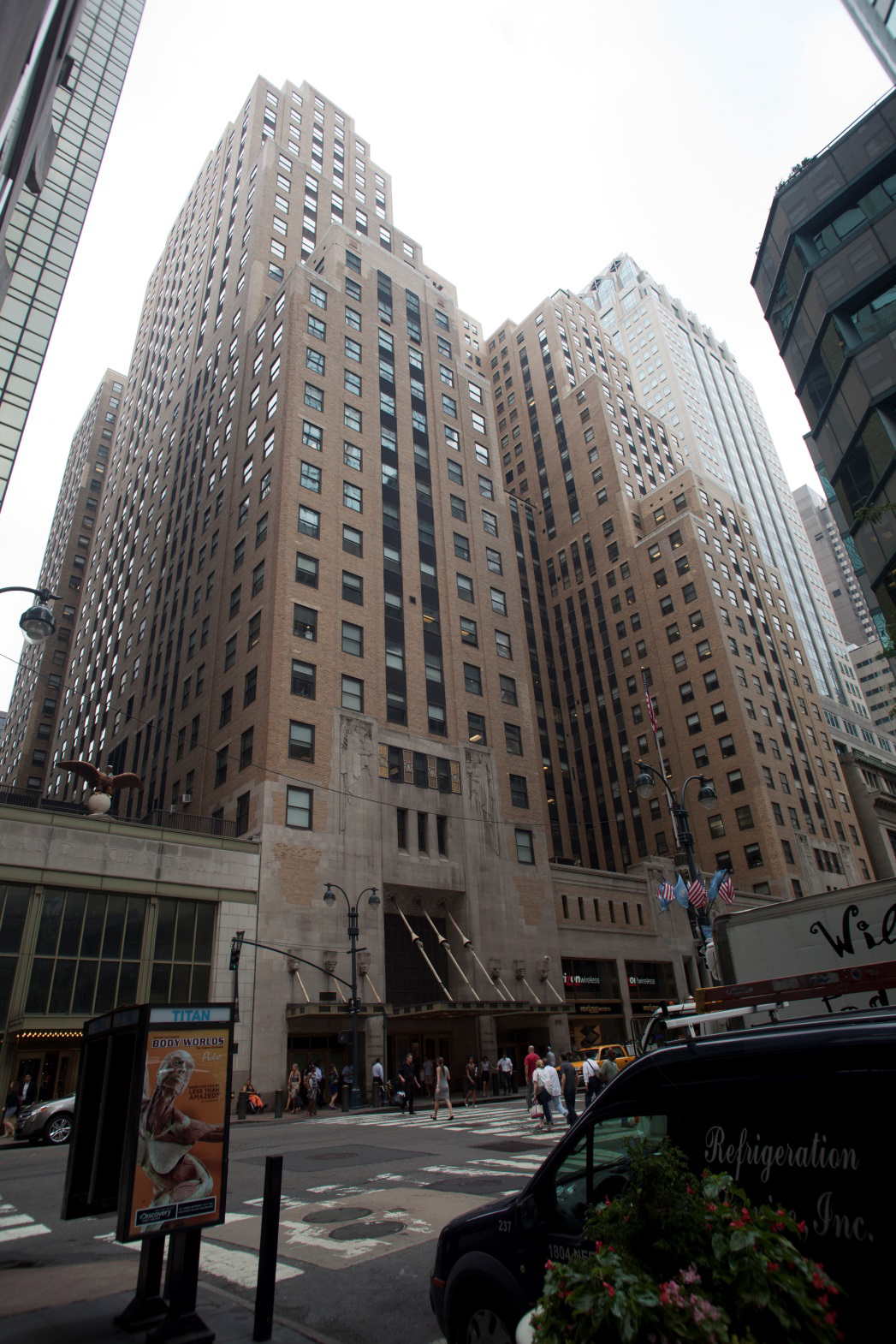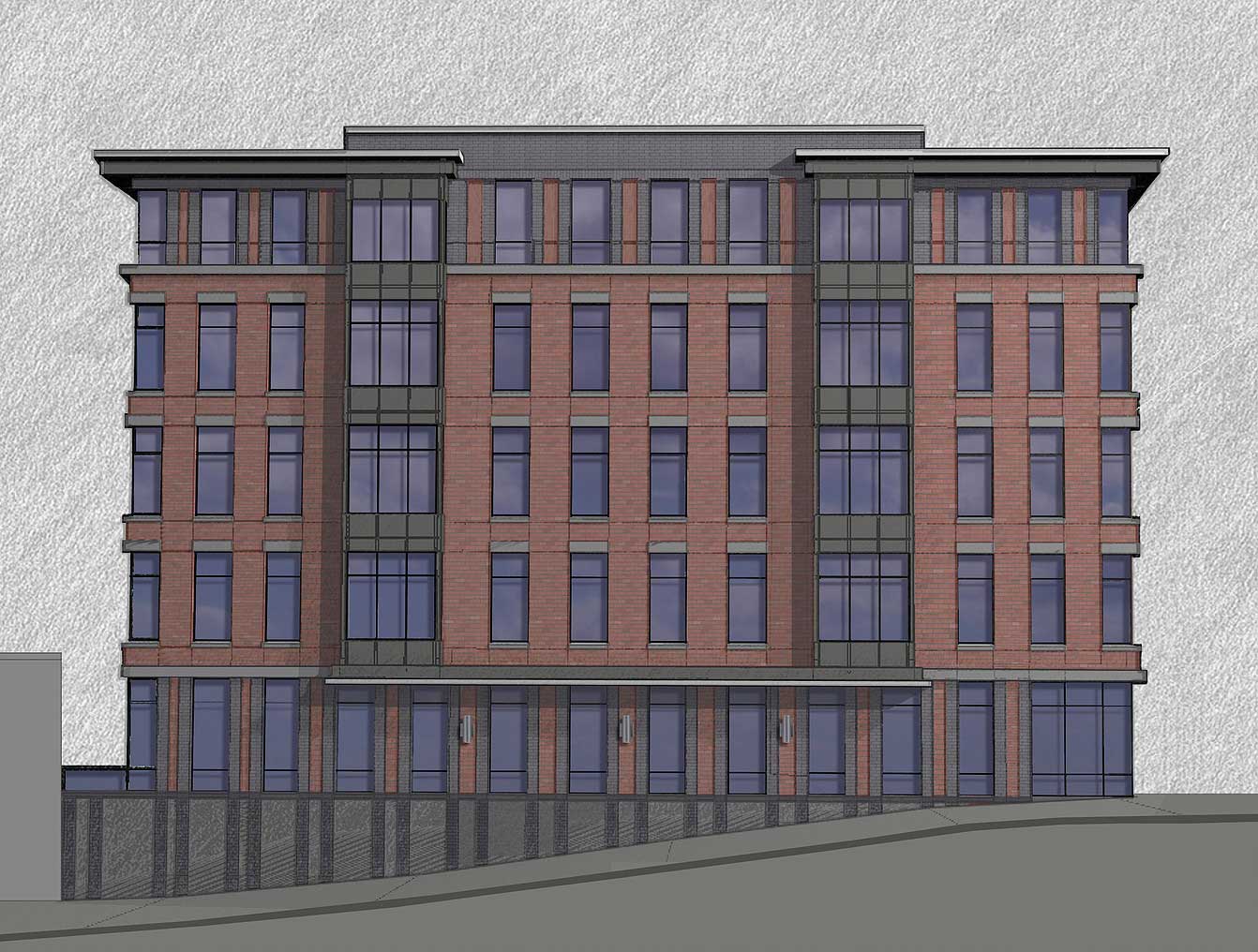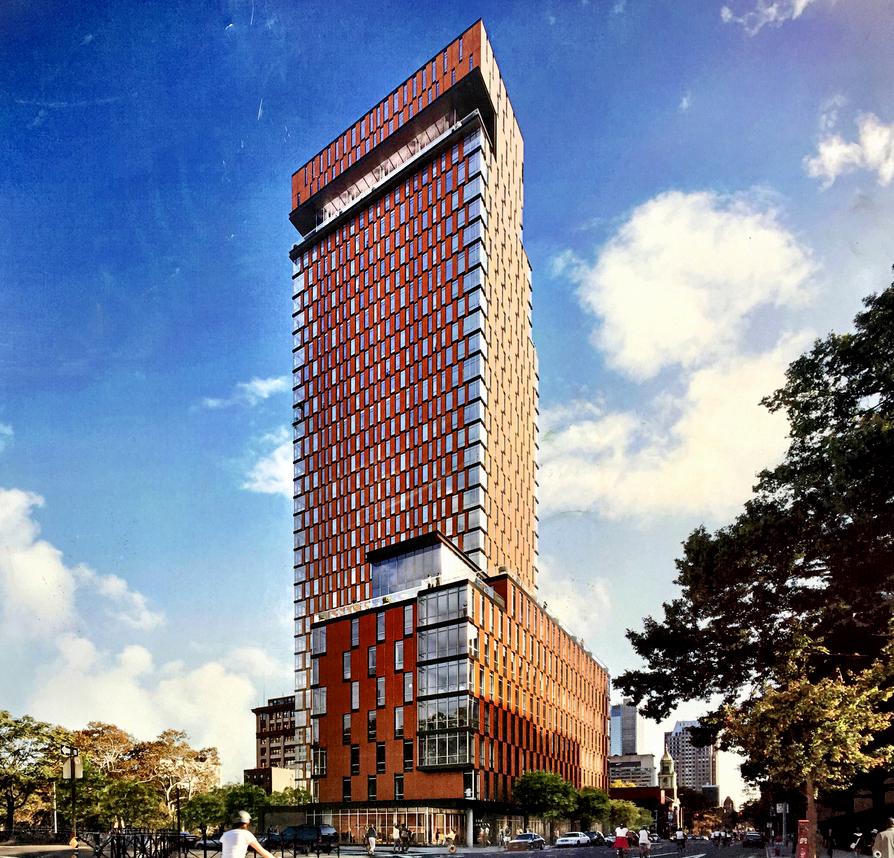Renovation Planned for 14-Story, 114,000-Square-Foot Commercial Building at 817 Broadway, Greenwich Village
Taconic Investment Partners, TH Real Estate, and Squire Investments have acquired, for $109 million, the 14-story, 114,000-square-foot commercial building at 817 Broadway, located on the corner of East 12th Street in Greenwich Village. The new owners plan to let the leases of existing office and retail tenants expire so that a top-down renovation can begin, Real Estate Weekly reported. The building would get a redesigned lobby, a complete façade restoration, renovated retail and office space, and upgraded mechanical infrastructure. A construction timeline has not been disclosed. A $102 million acquisition and construction loan has already been secured.





