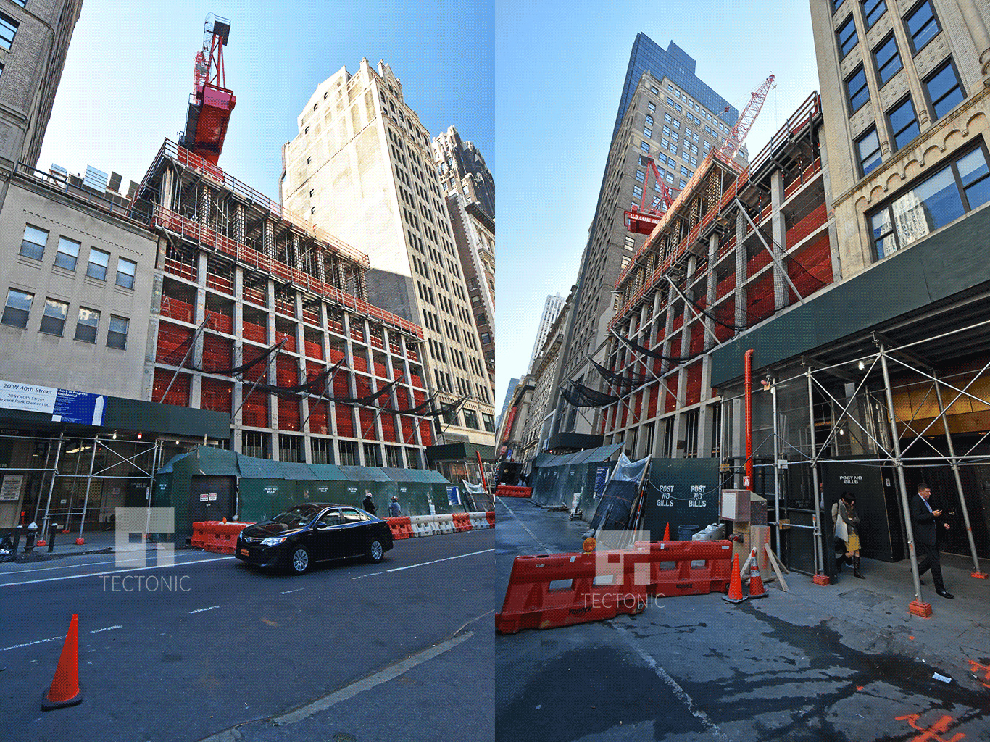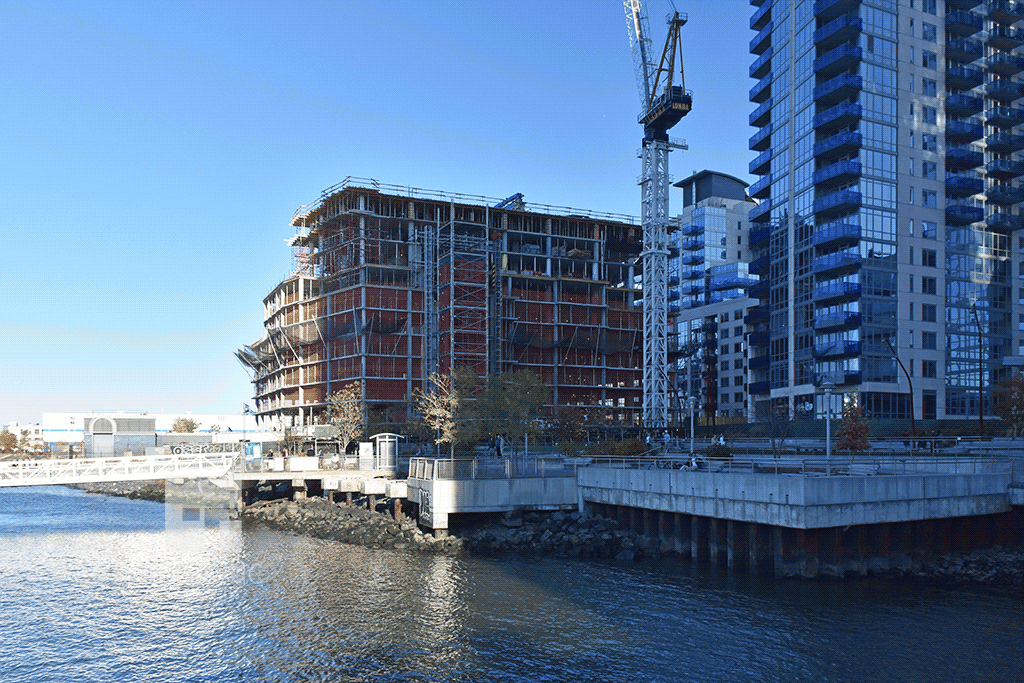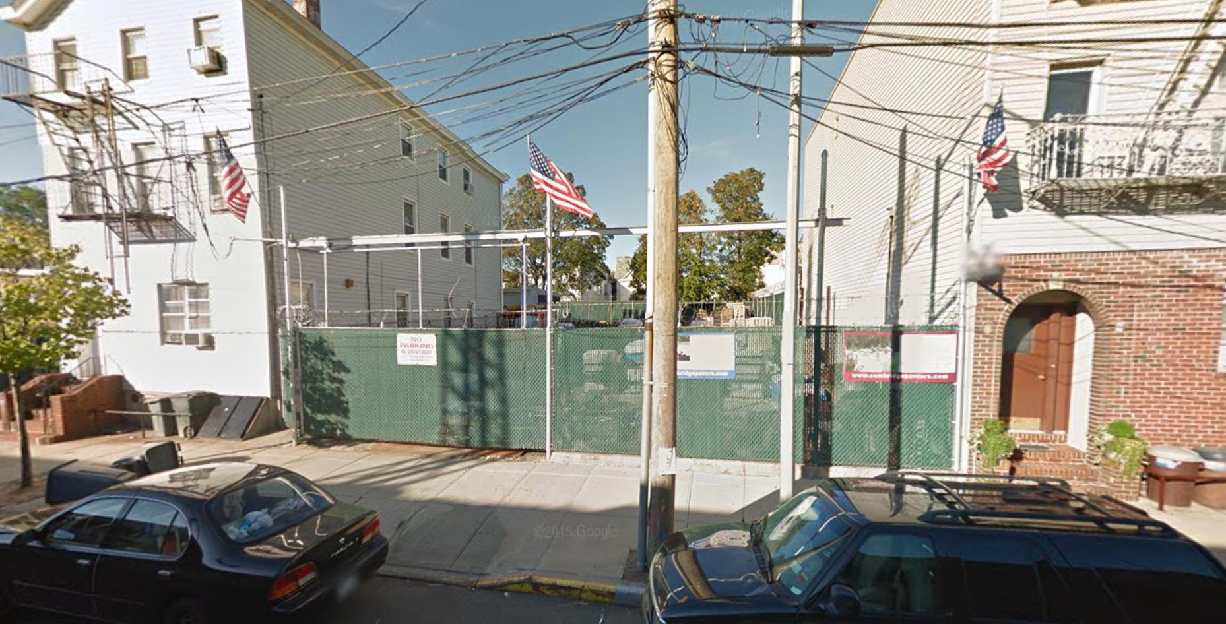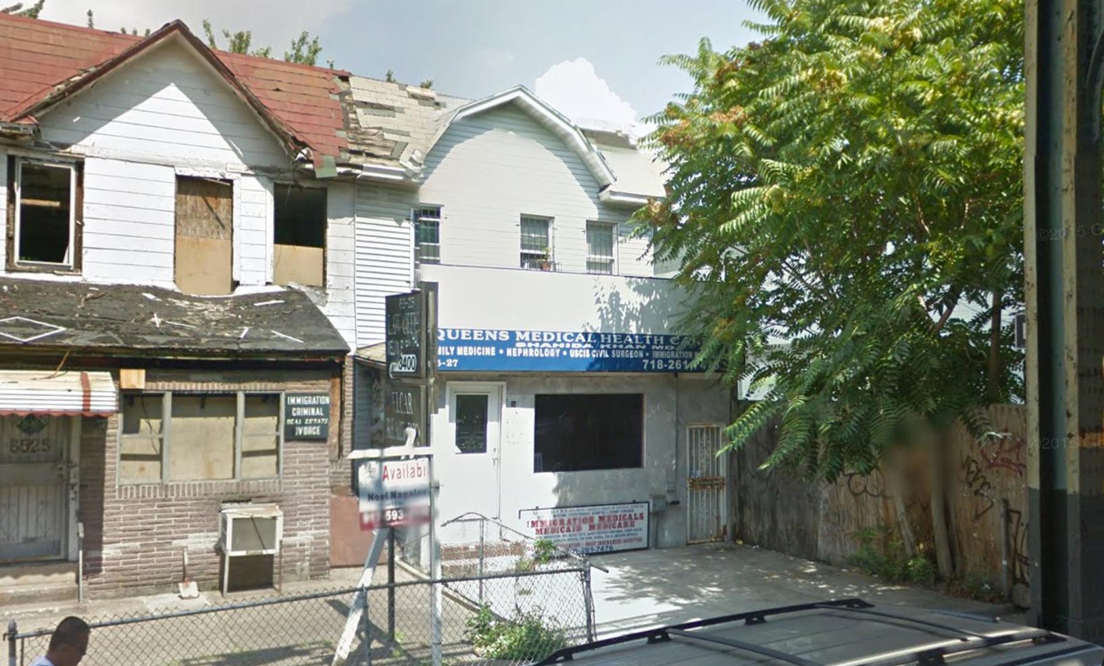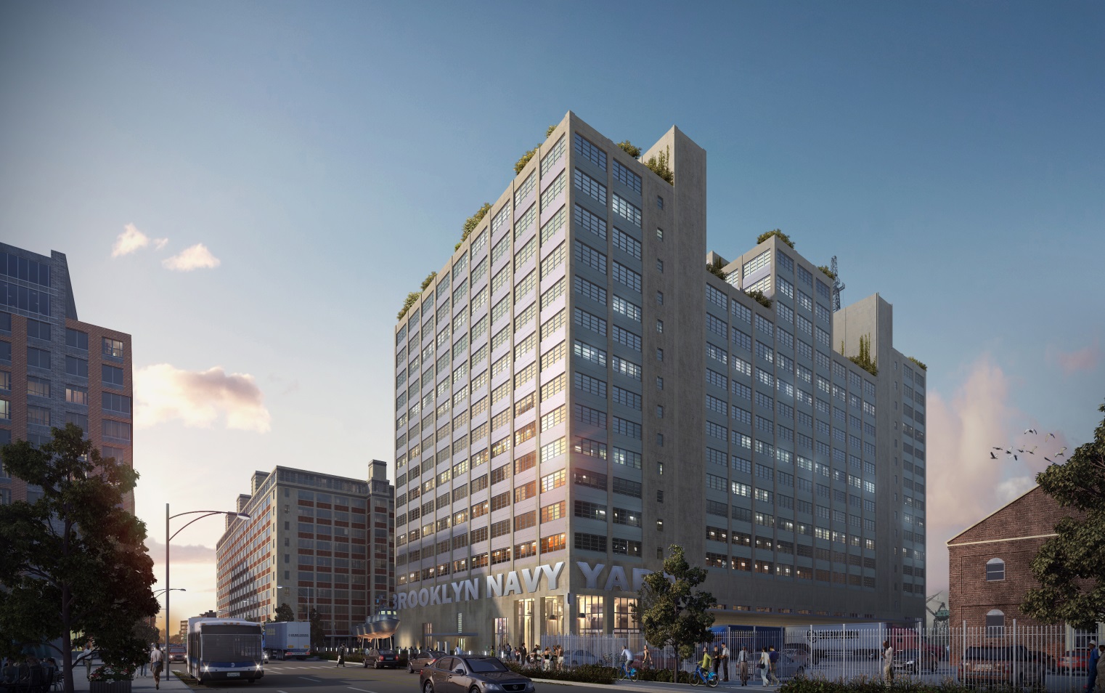33-Story Mixed-Use Hotel And Condo Tower Rises At 16 West 40th Street, Midtown
Back in September, the latest renderings were revealed of HFZ Capital Group’s 33-story mixed-use hotel and residential building planned at 12-20 West 40th Street, along Bryant Park in Midtown, and now Tectonic has the latest photos of its construction. The structure is currently six stories above street level and features a slight setback past the fifth floor. The first five floors are flush with the existing street wall. Upon completion in early 2017, The Bryant (not to be confused with the Bryant Park Hotel) will have 230 hotel rooms and 57 condos, as well as retail space and a restaurant on the ground floor. David Chipperfield is the design architect.

