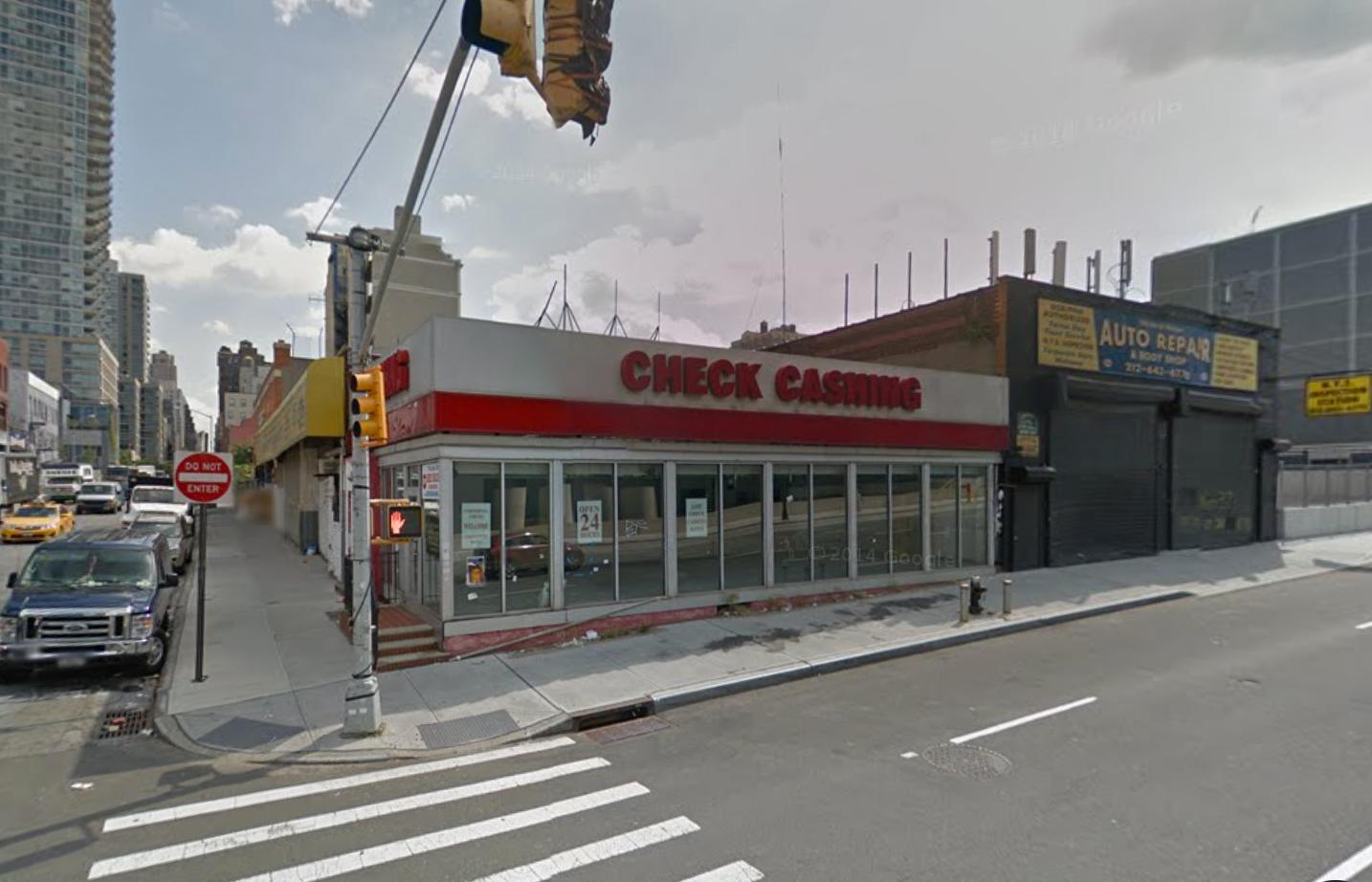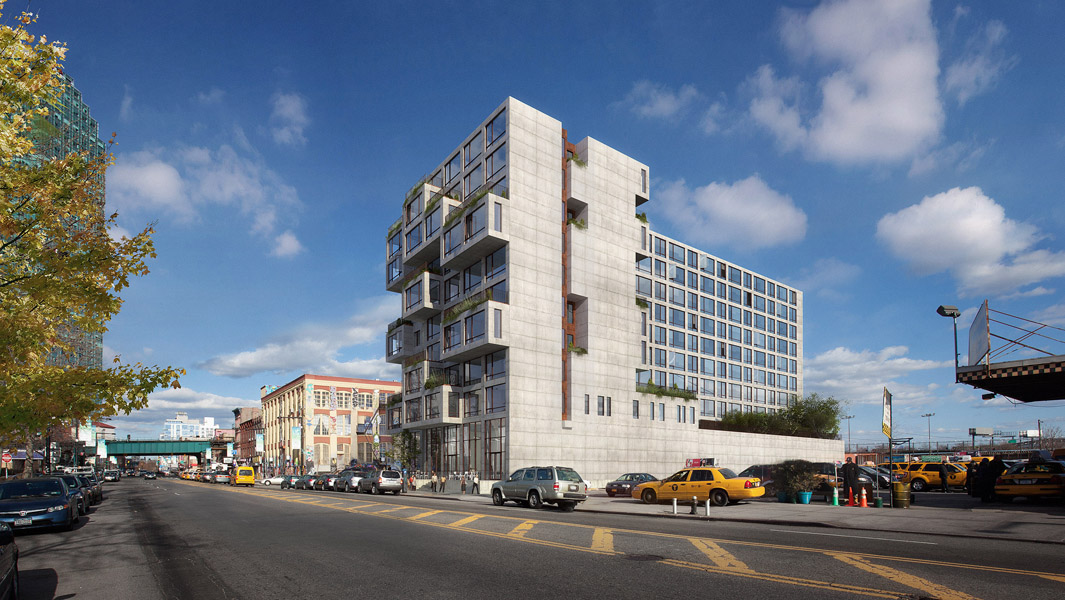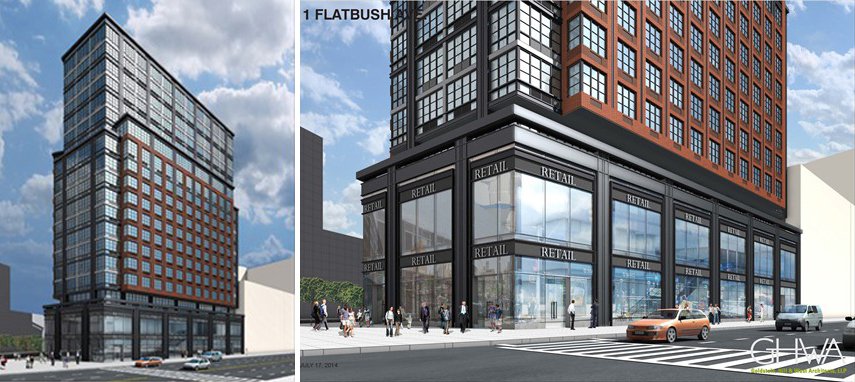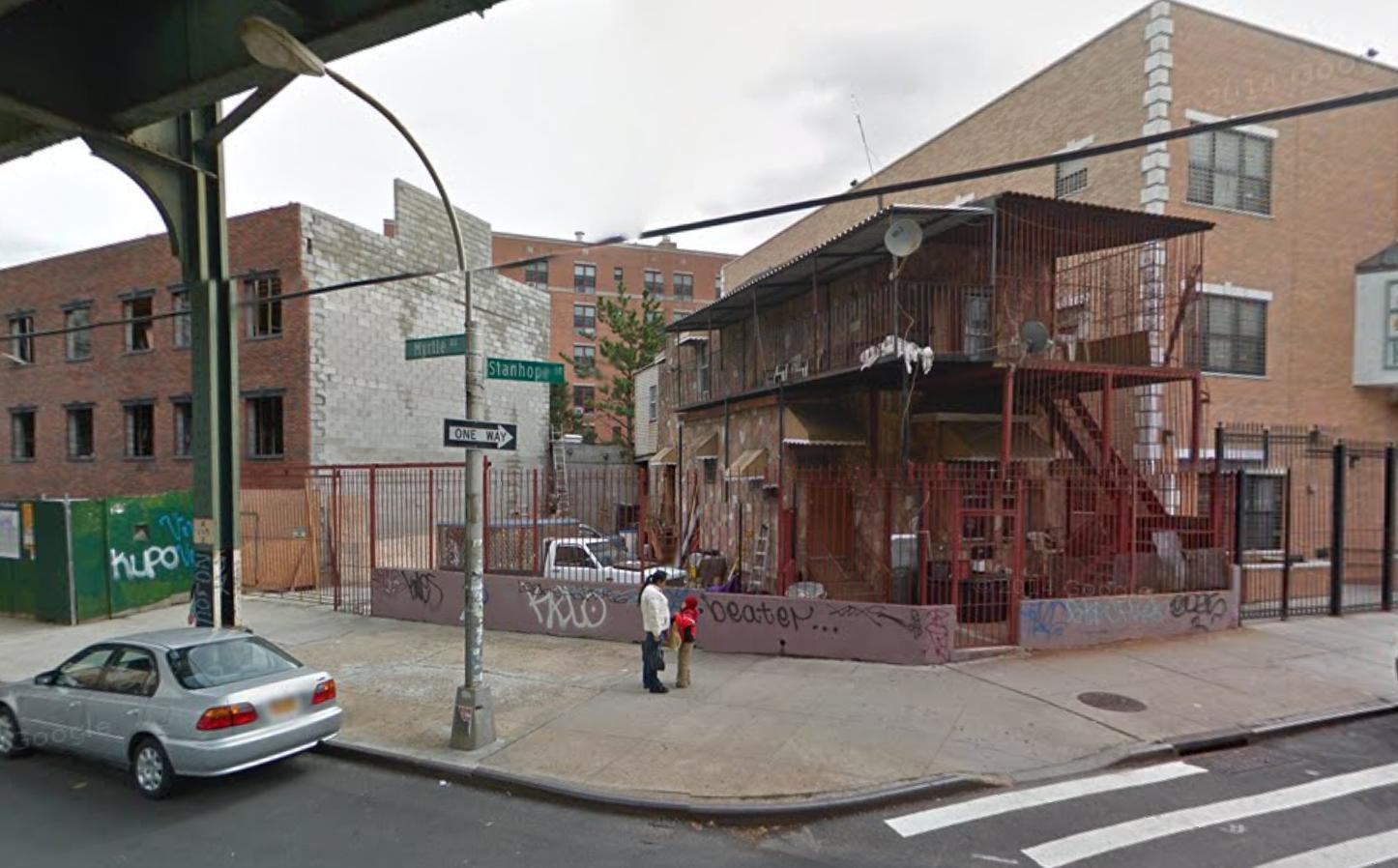Developer Acquires Air Rights For Planned Hotel At 450 11th Avenue, Hudson Yards District
Marx Development Group has acquired 35,550 square feet of transferable development rights for $7 million as they prepare to build a 39-story and 438-key hotel at 450 11th Avenue, in Midtown West. According to Commercial Observer, the building will measure 213,300 square feet, although plans have yet to be filed with the DOB. Multiple single-story commercial buildings must first be demolished, and ground breaking is planned in 2016.





