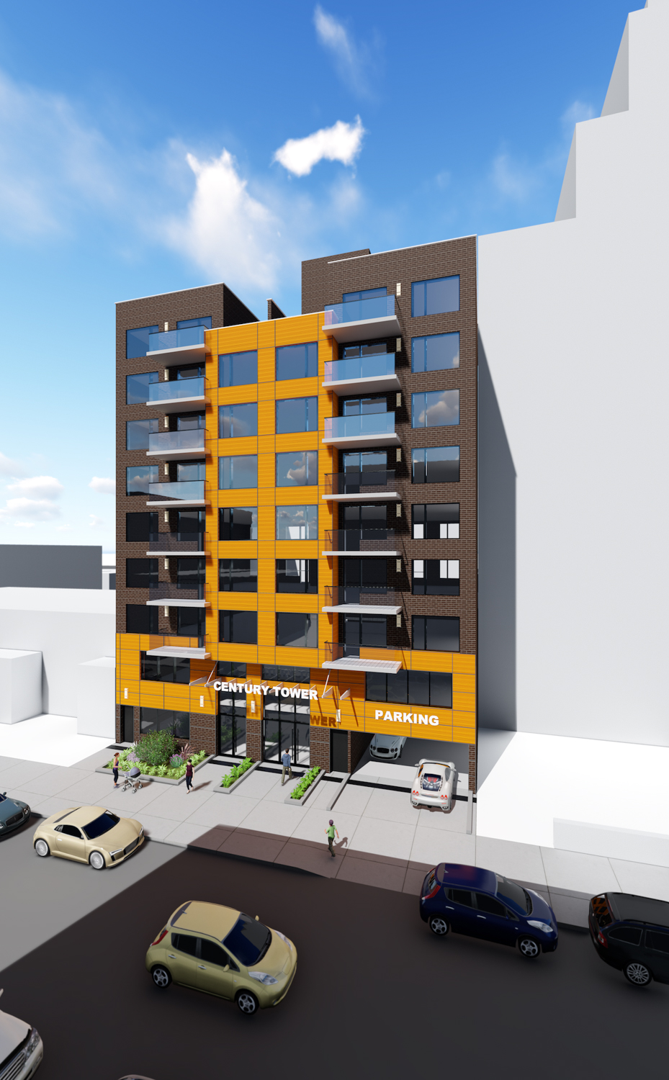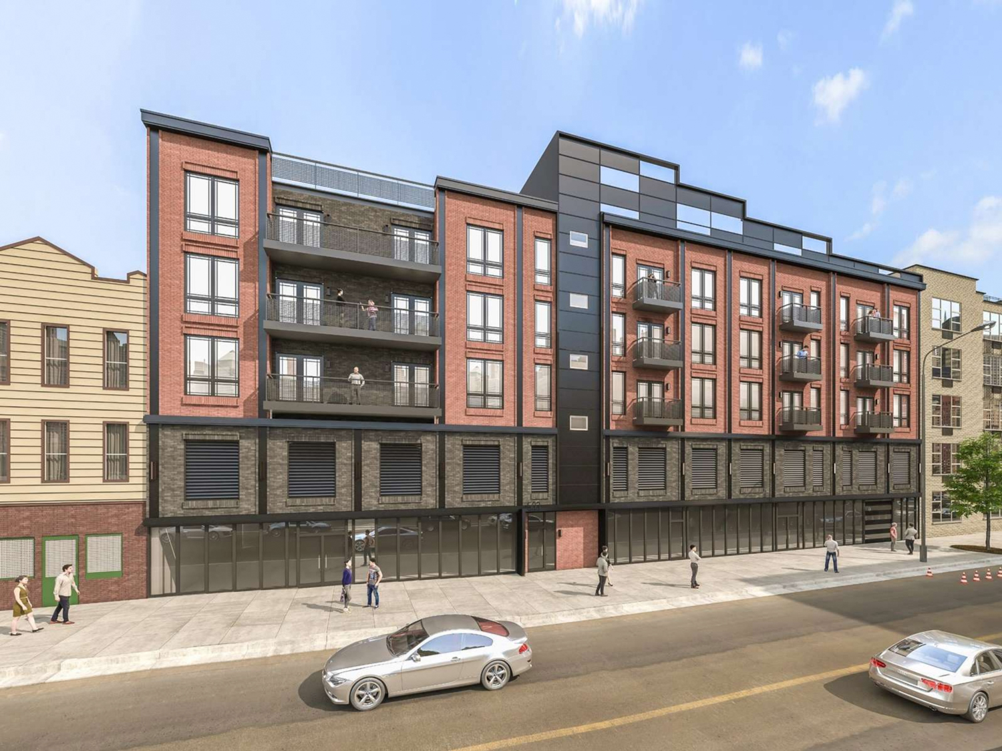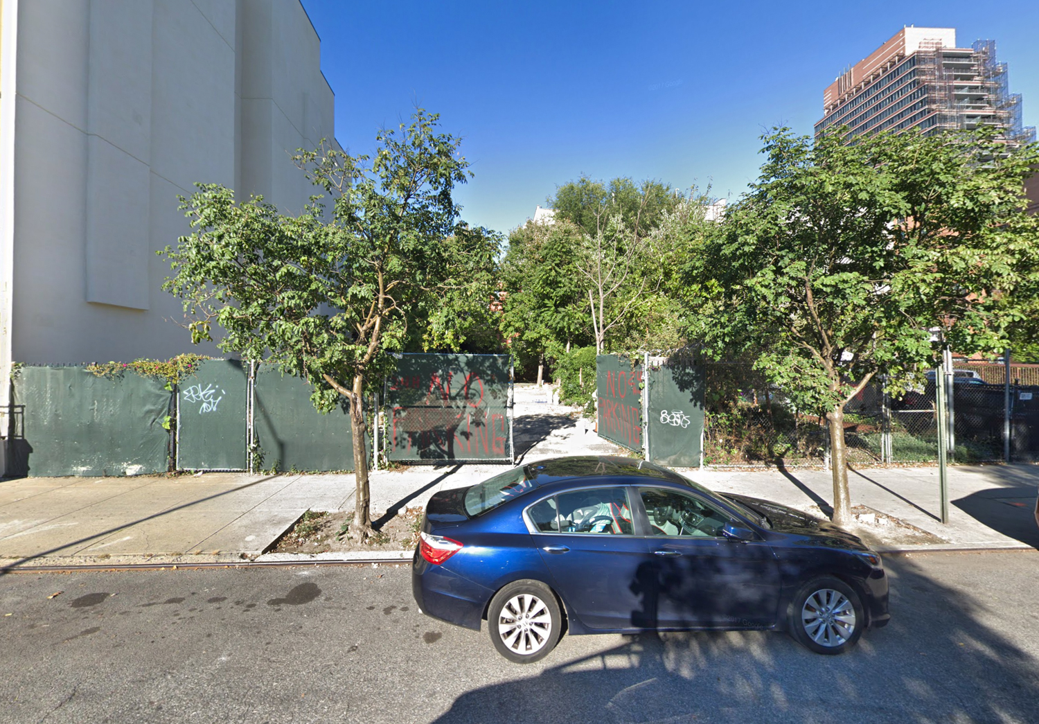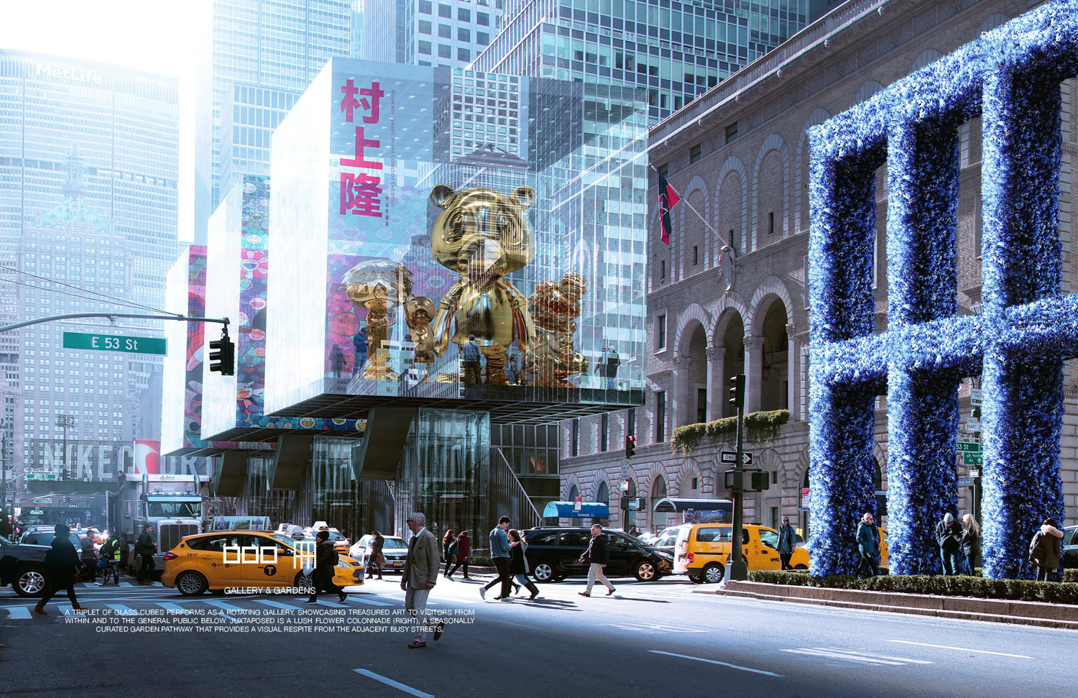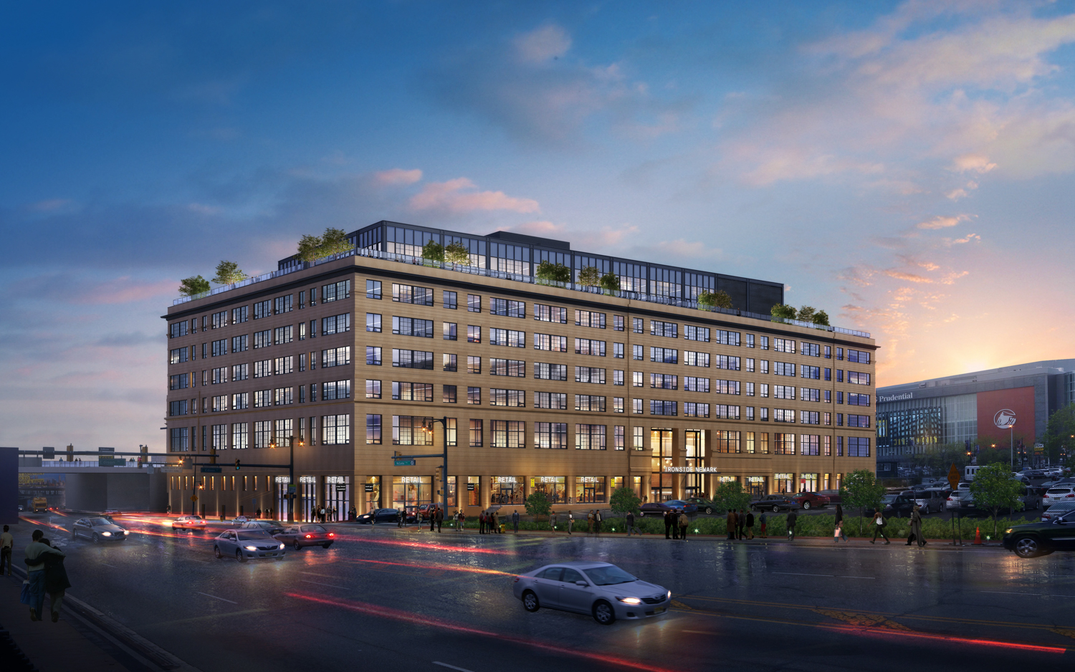Rendering Revealed For 132-25, 27 41st Road, Flushing, Queens
Permits were filed during late January for a nine-story mixed-use building at 132-27 41st Road in Flushing, Queens. Today, YIMBY has a first look at the design of “Century Tower”, thanks to the developers, NY Excelsior Development. The renderings show a clean minimalist façade with fourteen balconies, and two outdoor terraces on the rooftop, divided by a brick wall. The façade will be composed of traditional brick, with terracotta feature panels covering a fifth of the building’s front. The ground floor will have aluminum frames around separate entrances for residents and the medical offices.

