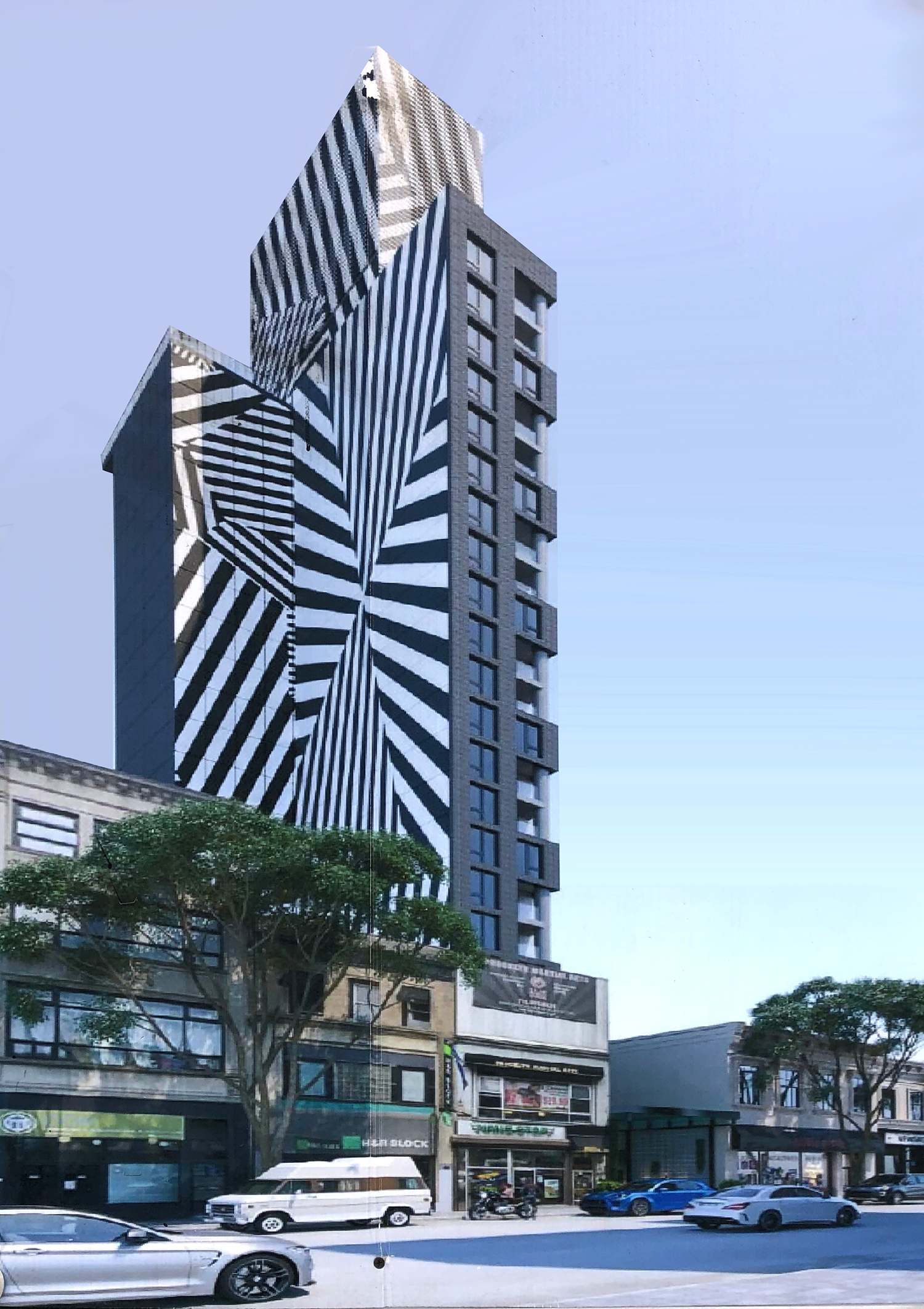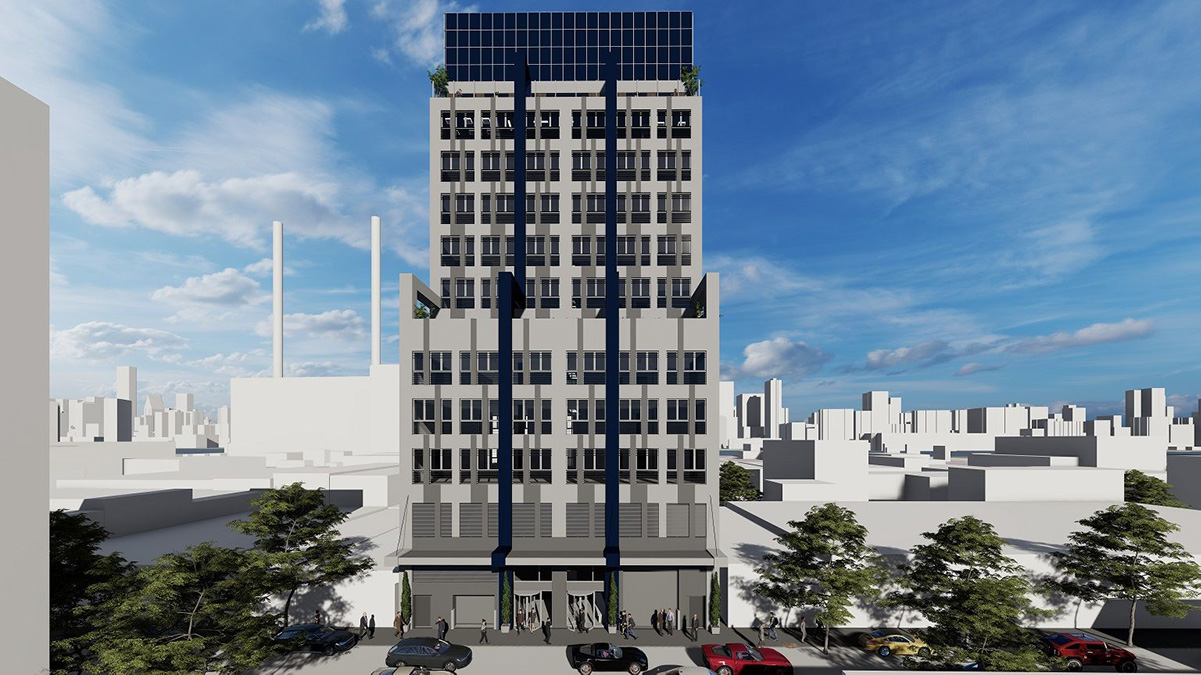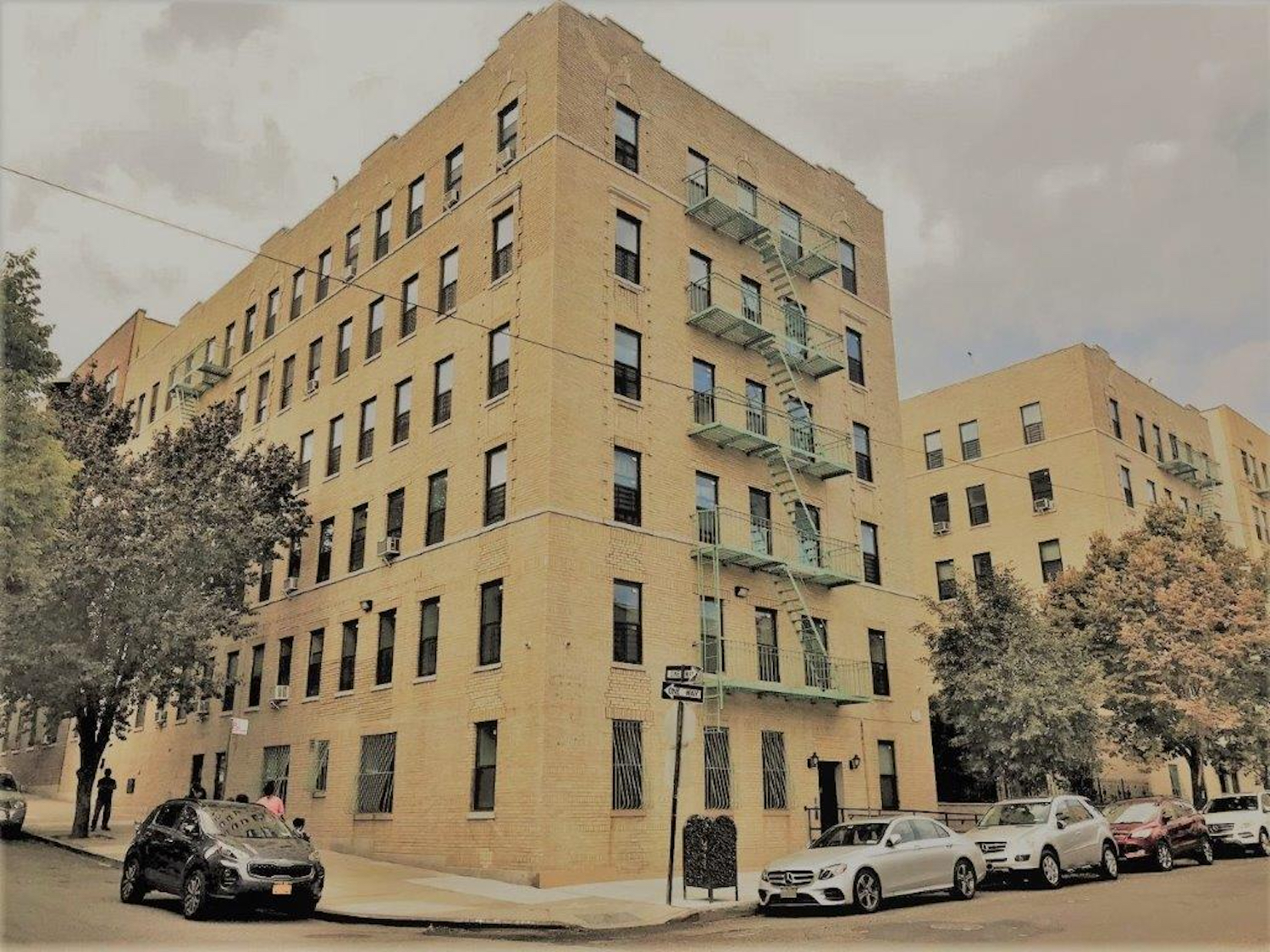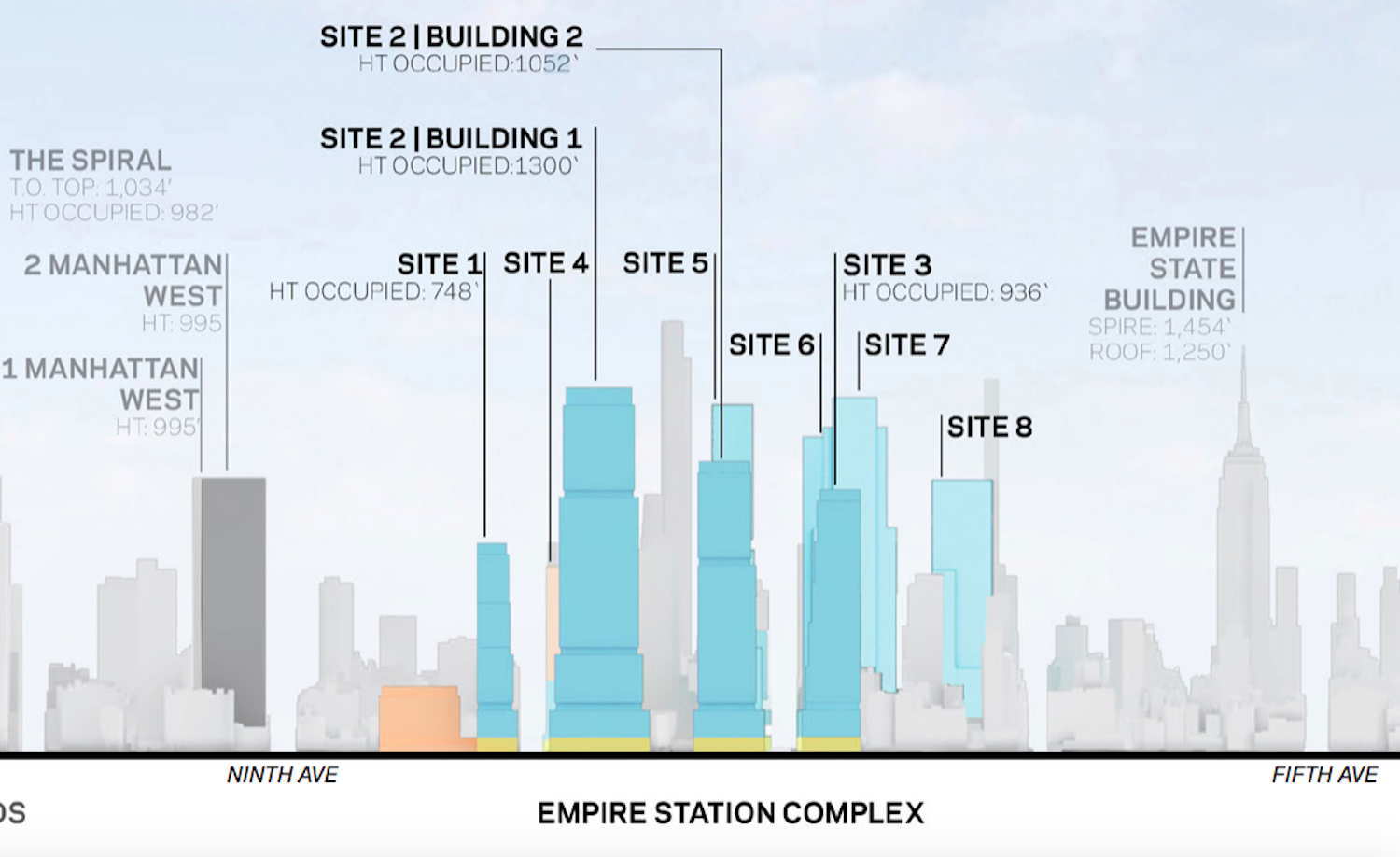291 Livingston Street’s Dazzle Mural Revealed in Downtown Brooklyn
Scaffolding has been removed from 291 Livingston Street revealing the large mural on the western elevation of the 22-story hotel in Downtown Brooklyn. The 189-foot-tall project is designed by Gene Kaufman Architect and is being developed by Aview Equities and Hello Living, which purchased the plot for $11.1 million. Located between Nevins Street to the east and Hanover Place to the west, the property will yield 100 hotel rooms and a ground-floor beer garden.





