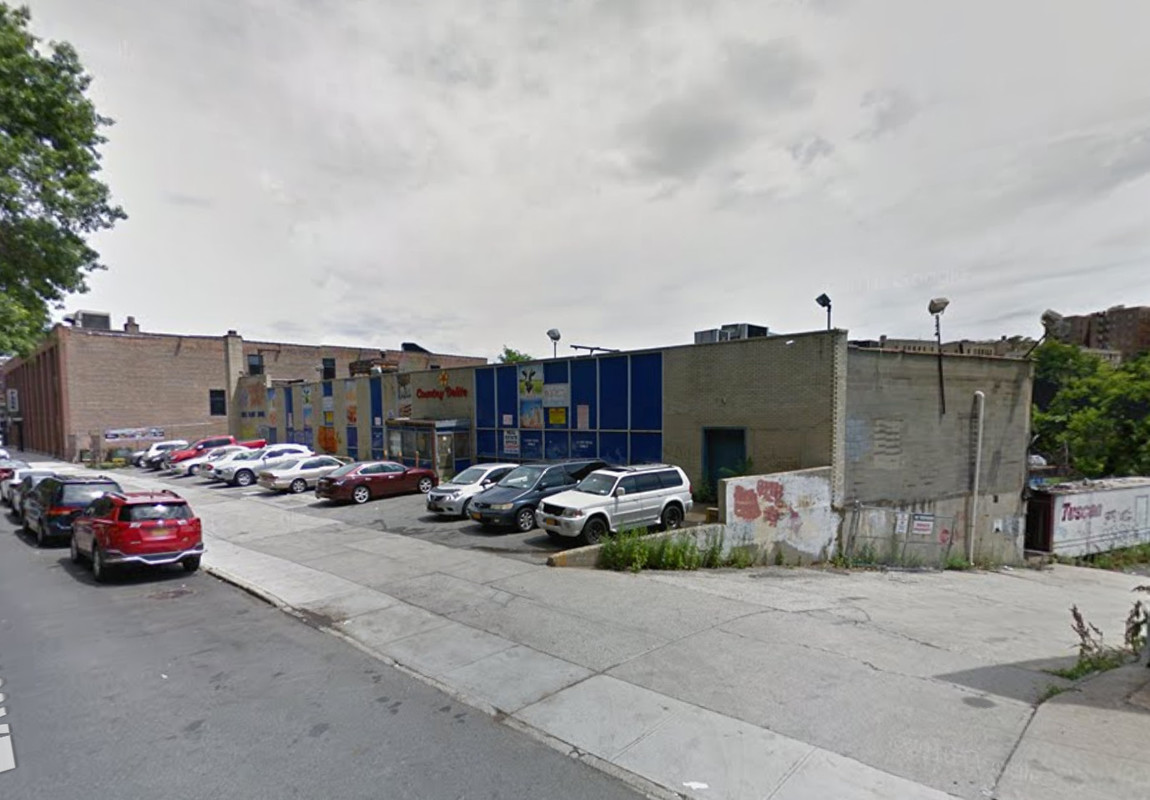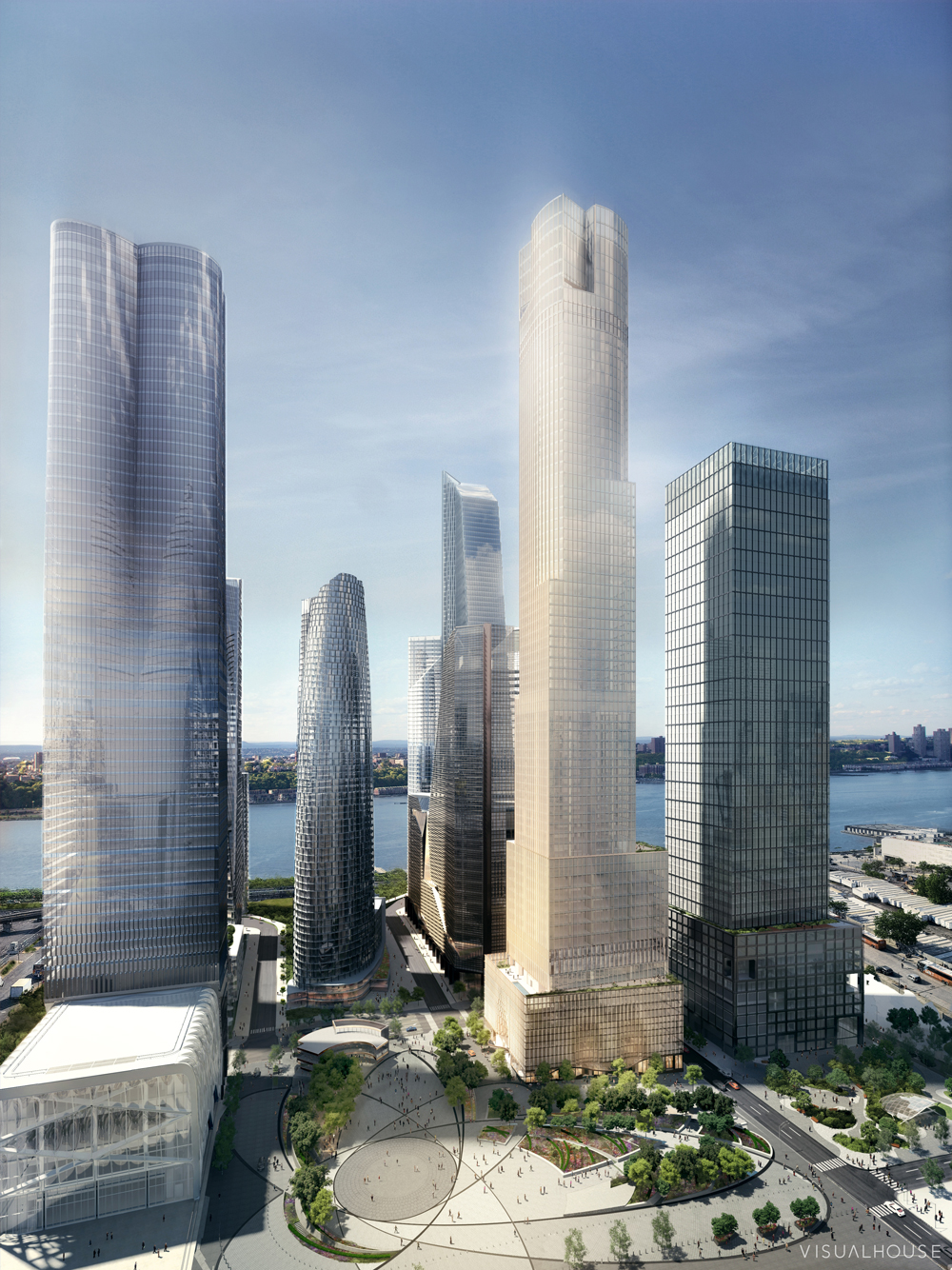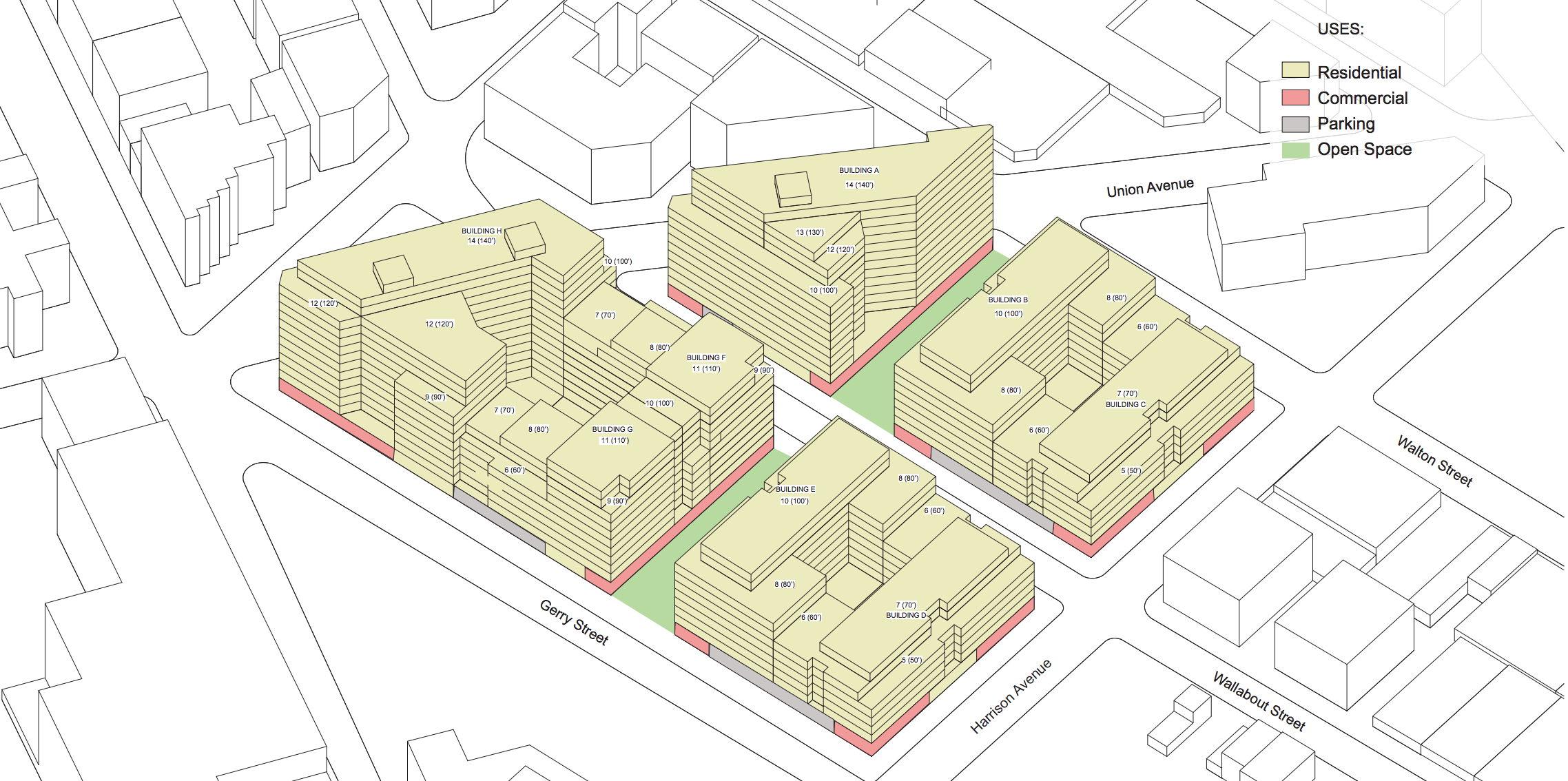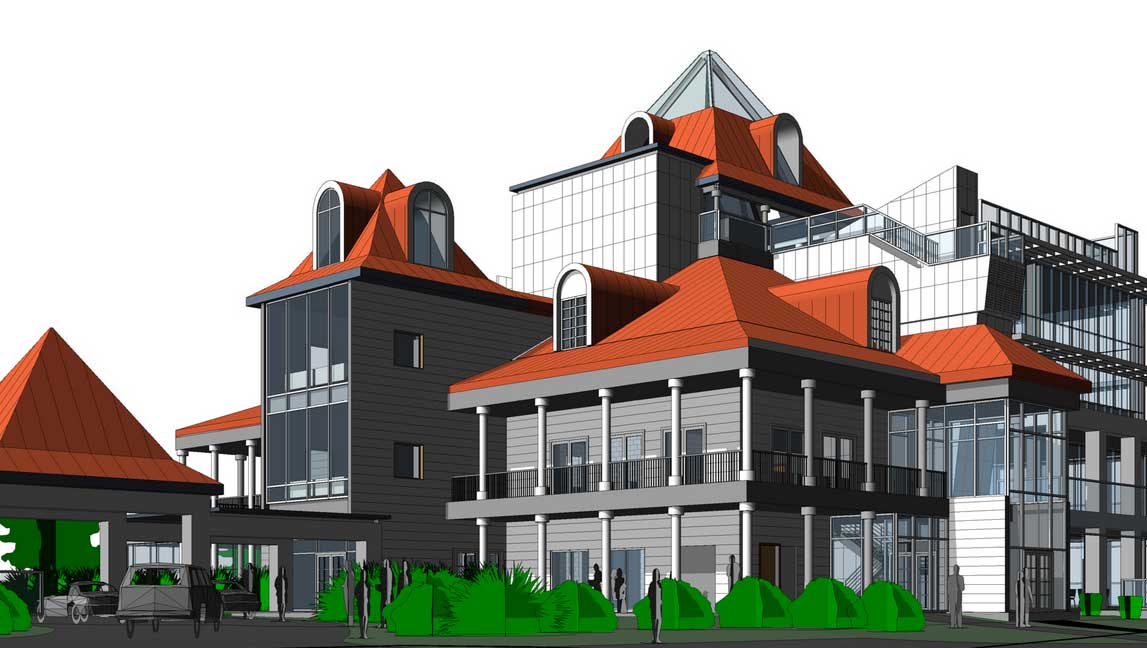Five-Story, 218,500-Square-Foot Self-Storage Facility Coming to 2880 Exterior Street, Kingsbridge
Storage Deluxe, doing business an an anonymous Bronx-based LLC, has filed applications for a five-story, 218,500-square-foot self-storage facility at 2880 Exterior Street, in the North Bronx’s Kingsbridge section. The project will feature a lobby and offices on part of the ground floor, followed by storage units throughout the rest of the building, which will have two below-grade levels. It will include four loading berths, as well as five off-street parking spaces. Jack Wilbern’s Virginia-based architecture firm Butz • Wilbern, which is prolific with storage facility projects, is the architect of record. The 124,988-square-foot site is largely vacant, with exception to a single-story commercial building and a warehouse. Demolition permits were filed in April for the commercial building.





