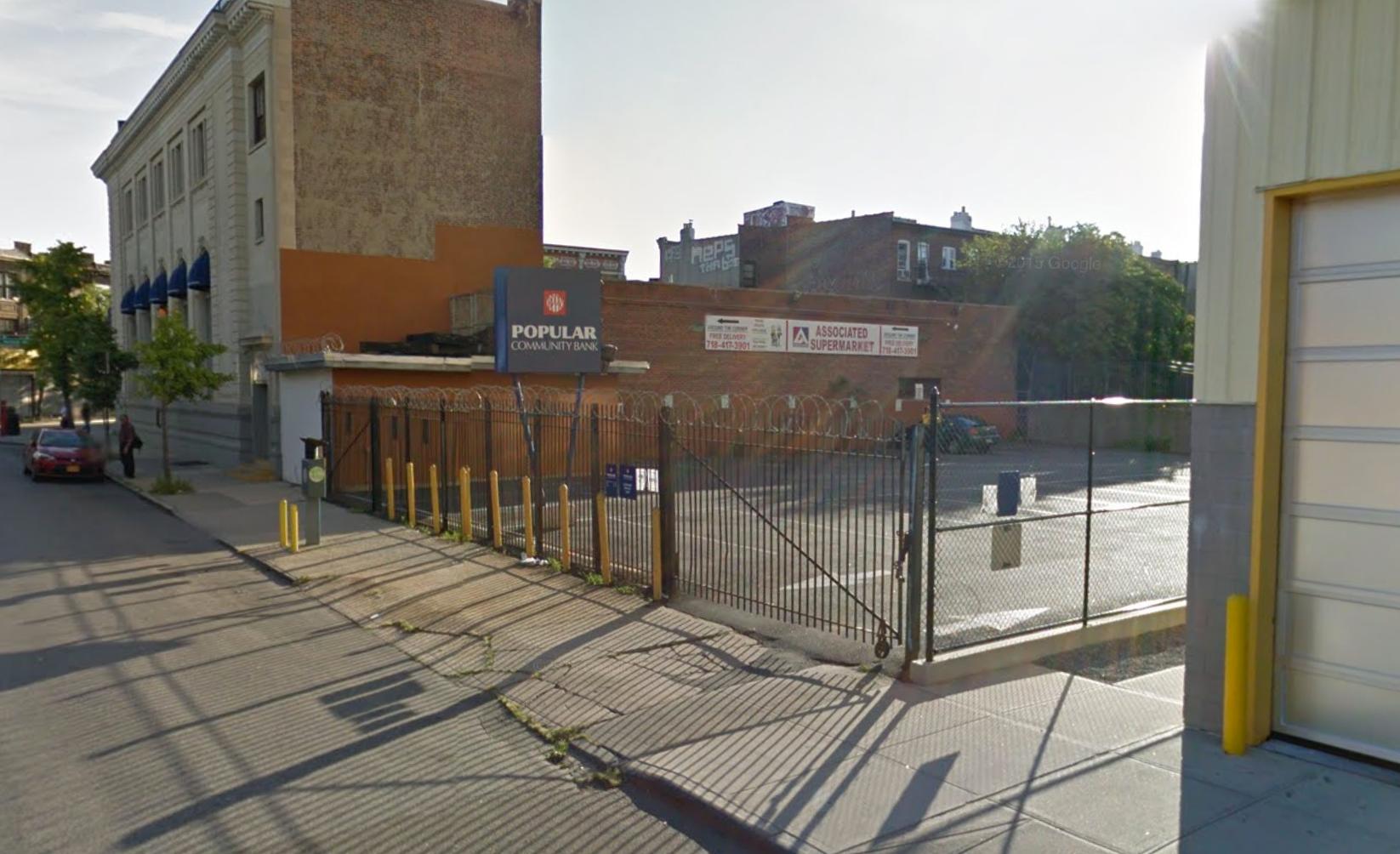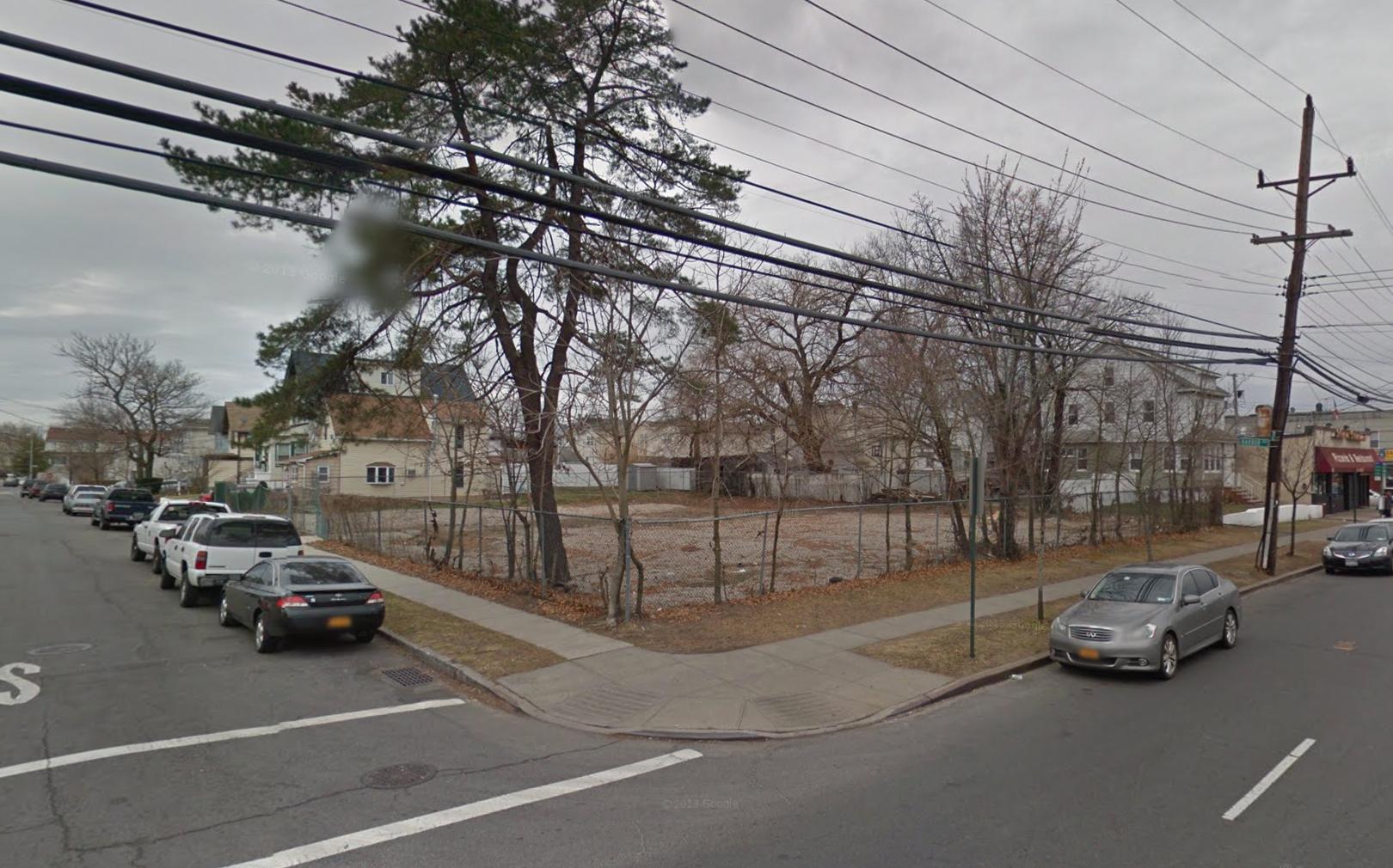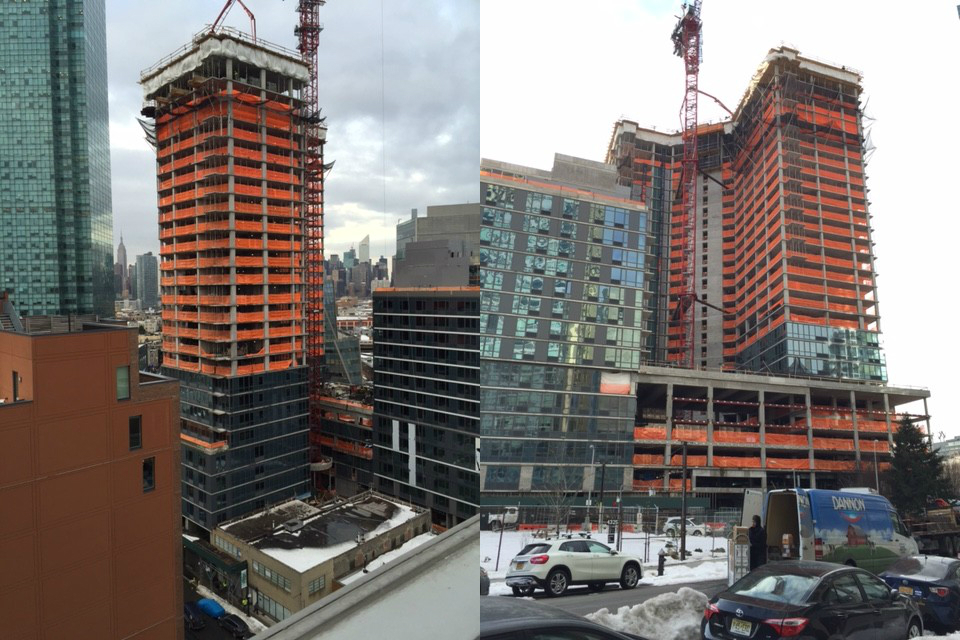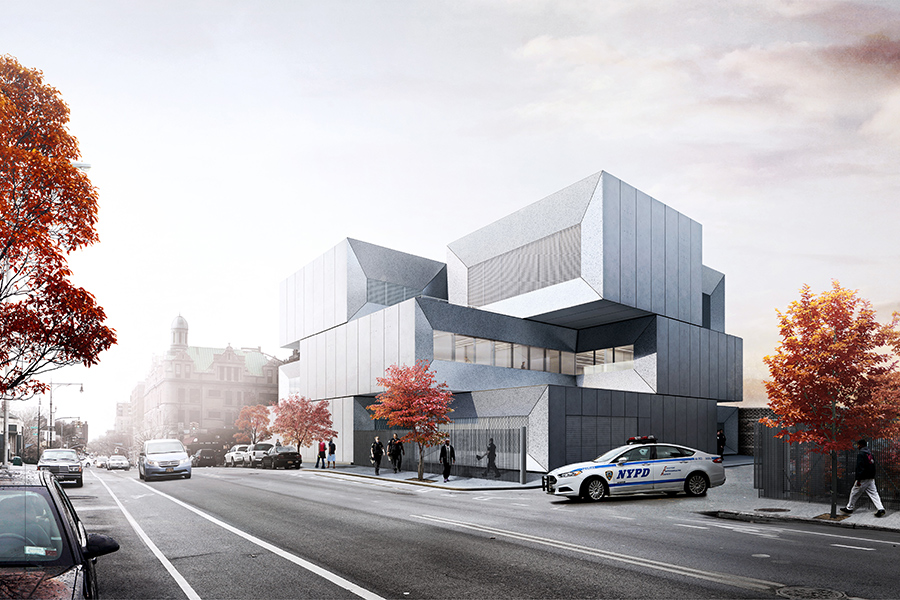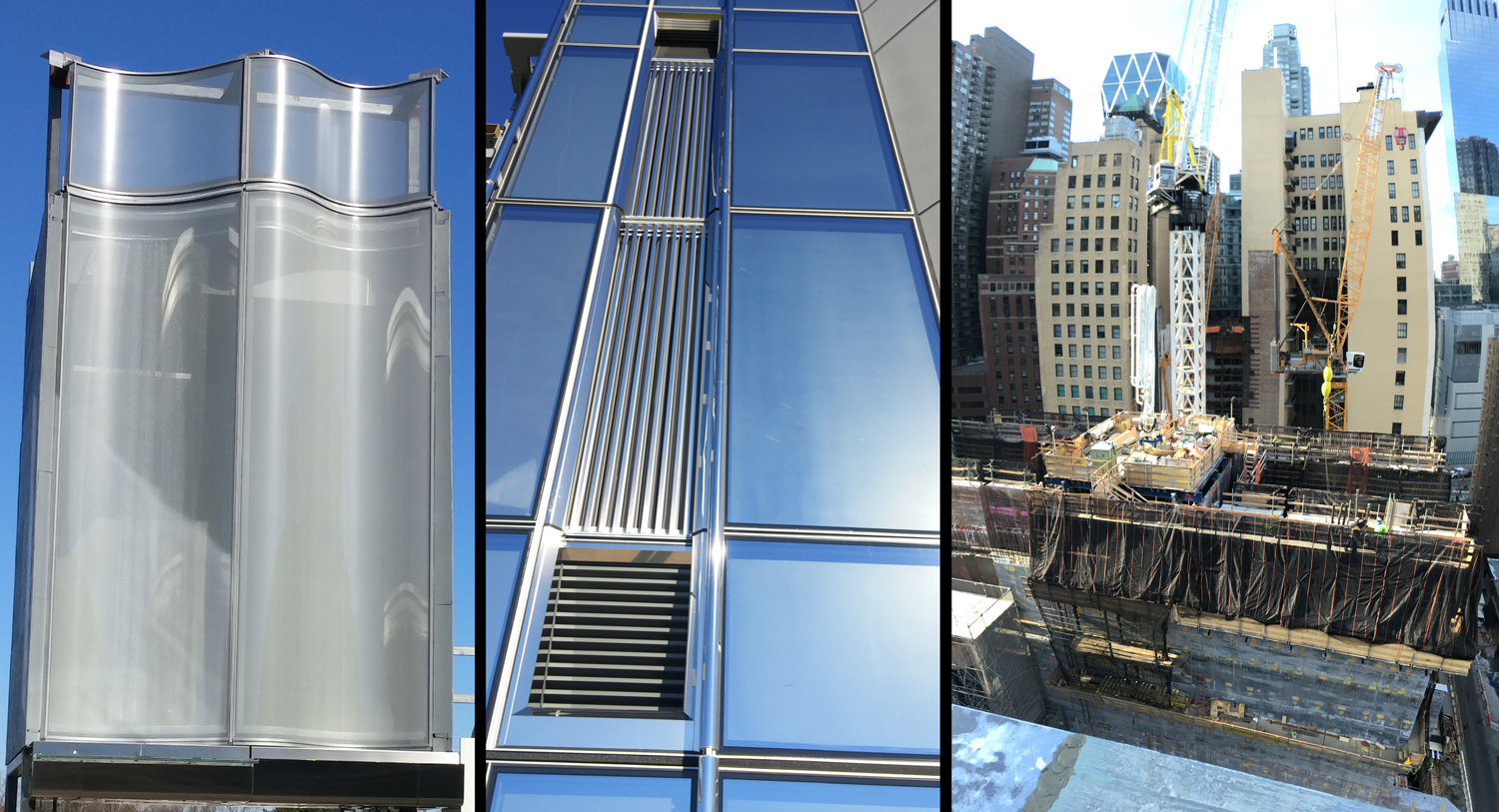Five-Story, 11-Unit Mixed-Use Building Filed At 1732 Hancock Street, Ridgewood
Brooklyn-based Bawabeh Brothers has filed applications for a five-story, 11-unit mixed-use building at 1732 Hancock Street, in southern Ridgewood, located seven blocks south of the Seneca Avenue stop on the M train. The entire structure will measure 24,825 square feet in total, 12,596 square feet of which will be for a dialysis center located on the ground and second stories. On the rest of the second floor and on the upper levels, there will be a total of 11 residential units averaging 931 square feet apiece. Rego Park-based Diego Aguilera Architects is the applicant of record. The 8,009 square-foot lot is currently being used for parking.

