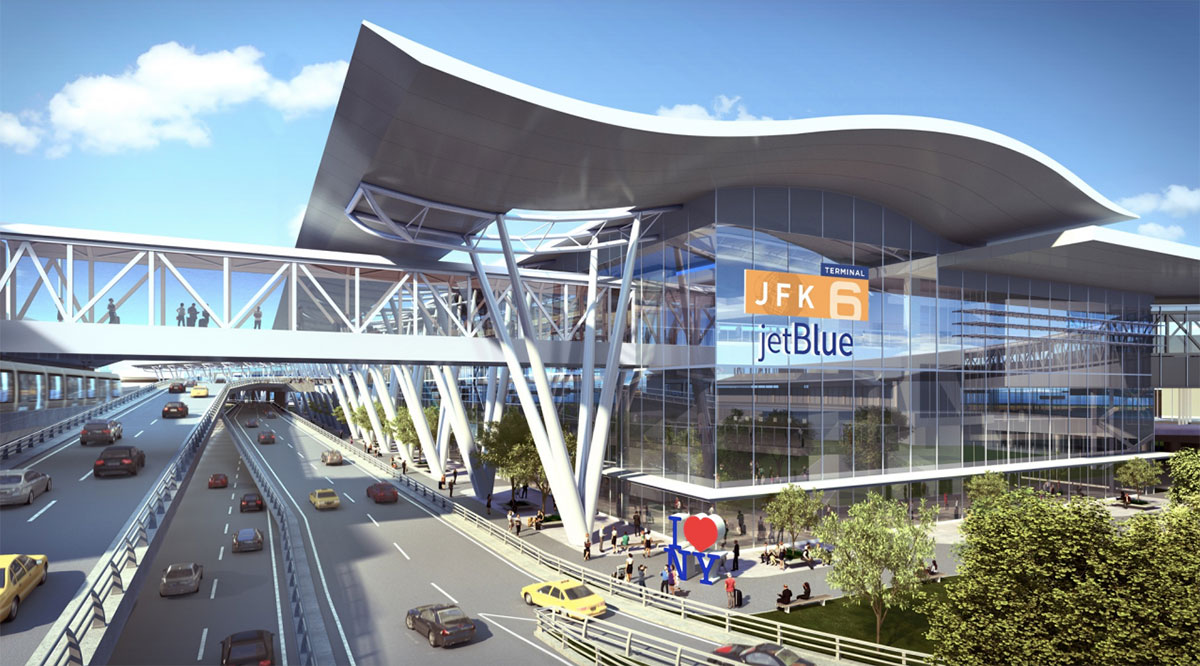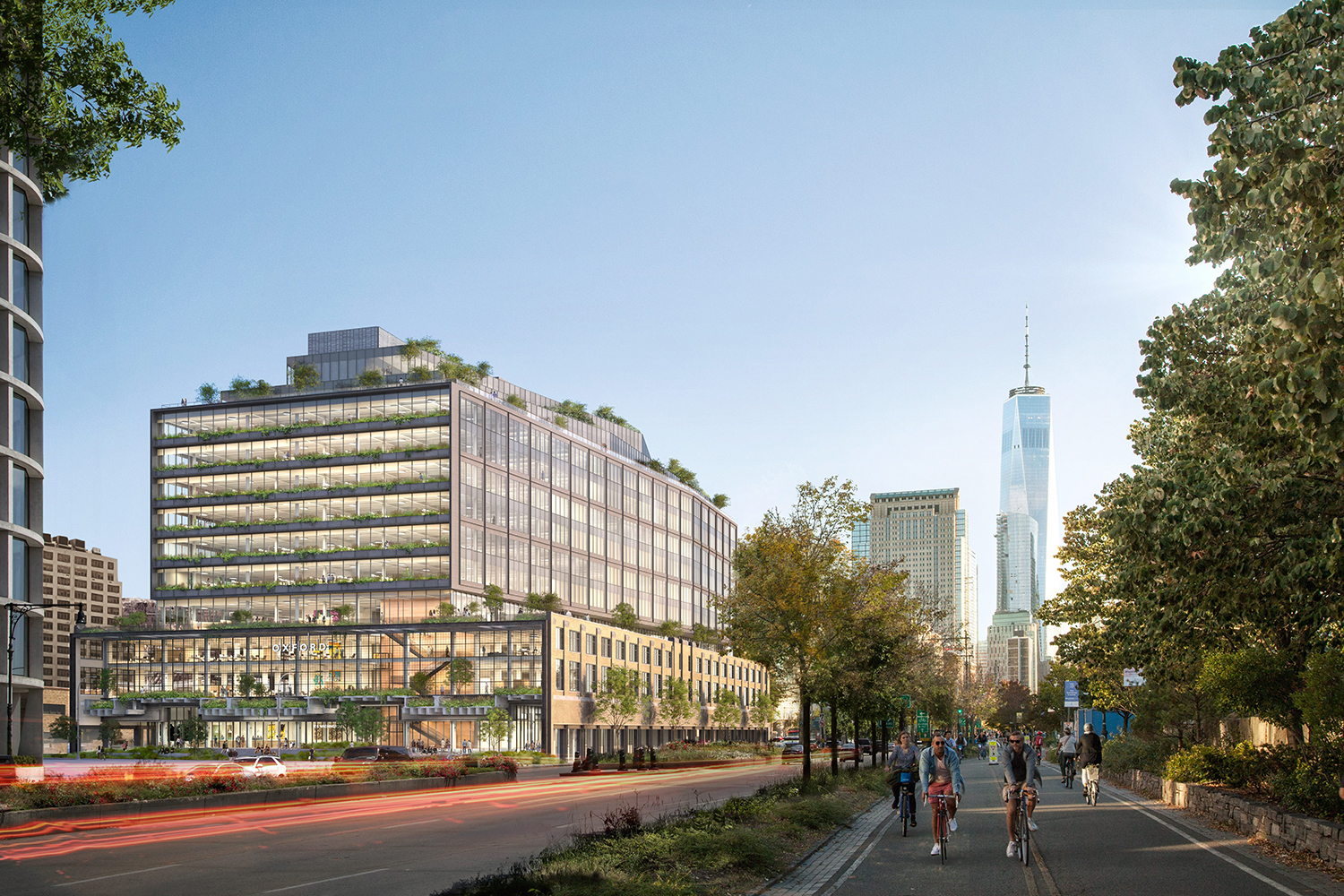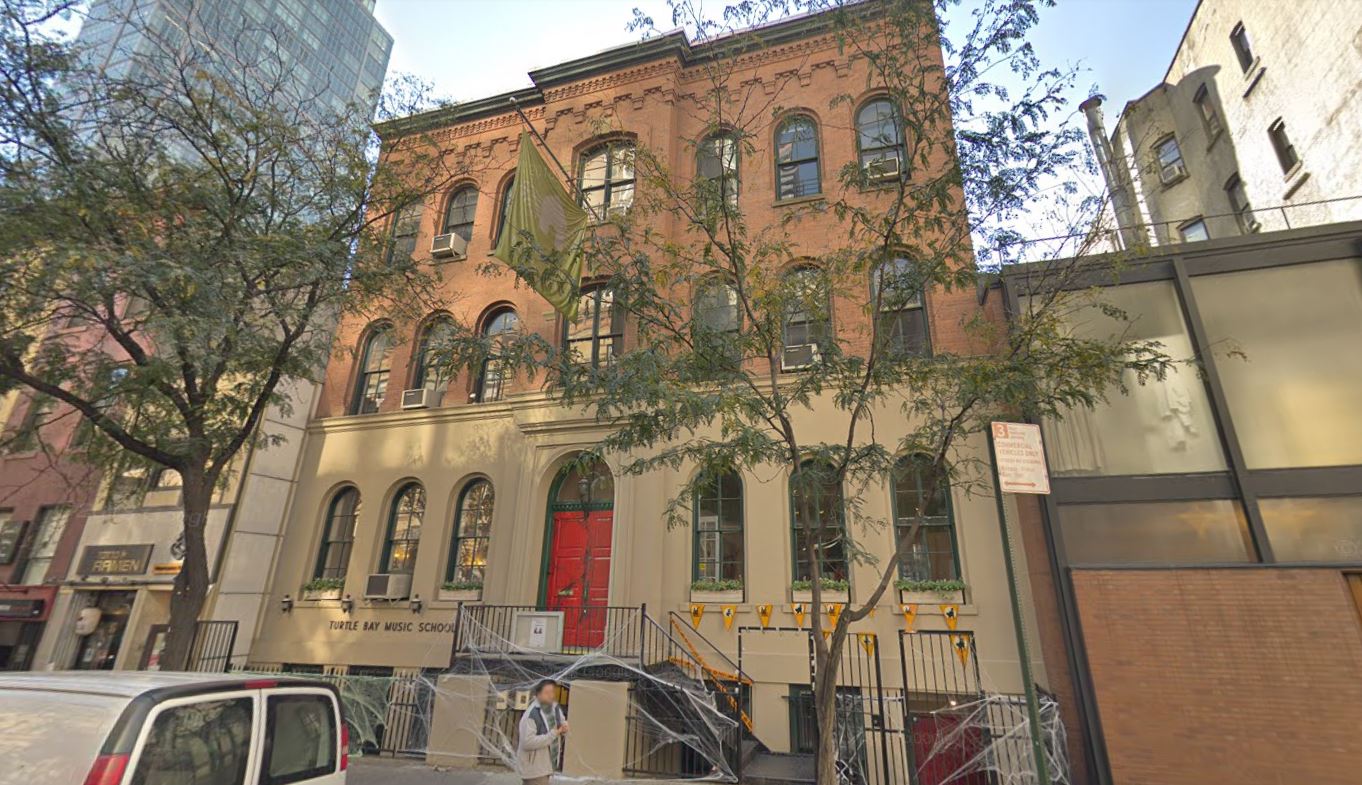$13 Billion Terminal Redevelopment Plan Unveiled for JFK International Airport
In an effort to improve both operations and accessibility to New York’s busiest airport, Governor Andrew Cuomo has endorsed a $13 Billion plan overhaul and transform John F. Kennedy International Airport.





