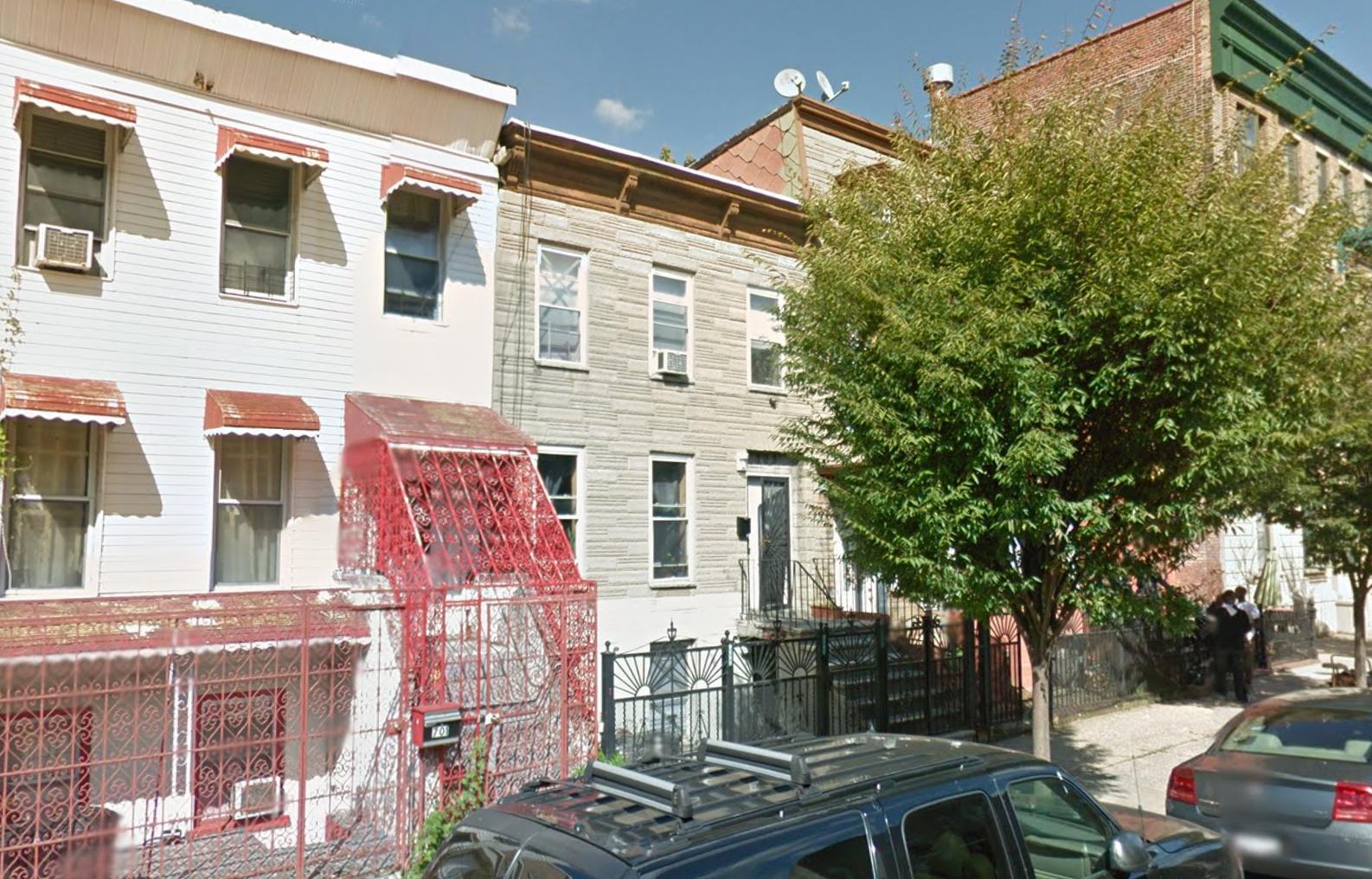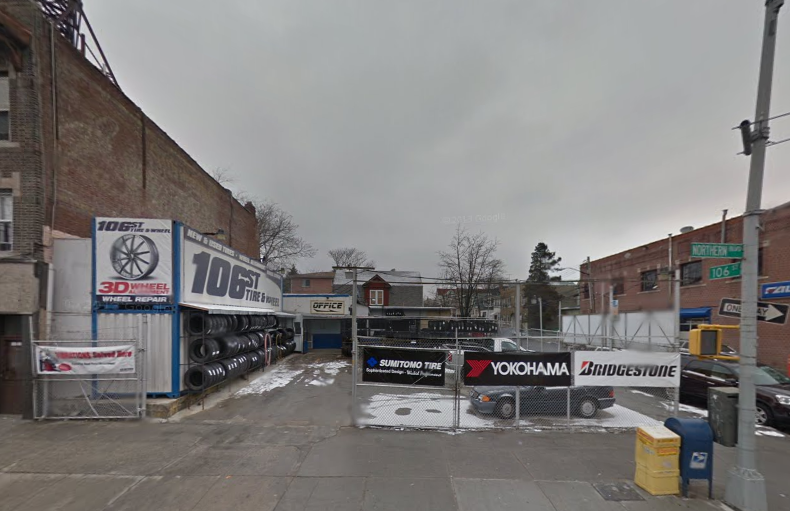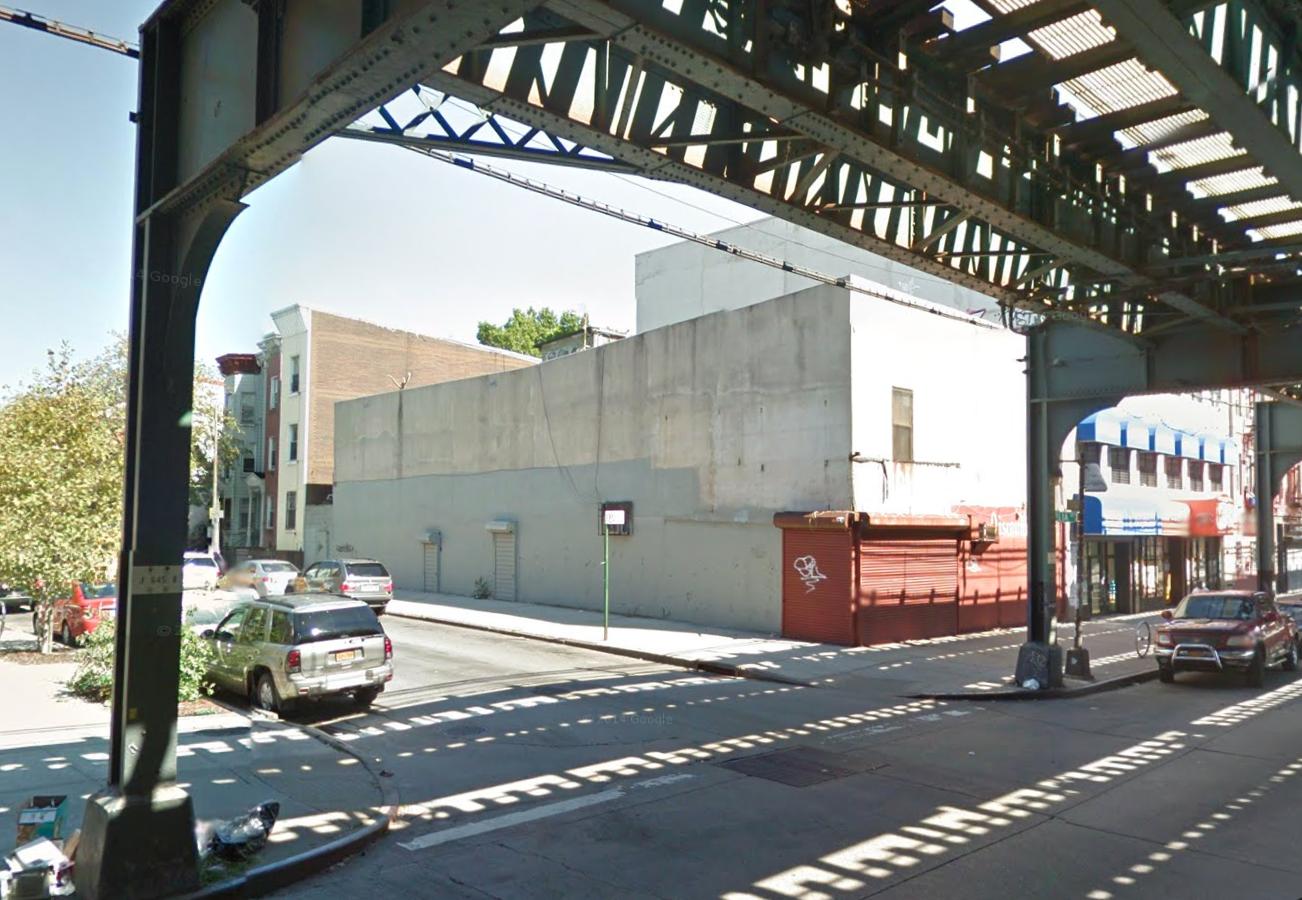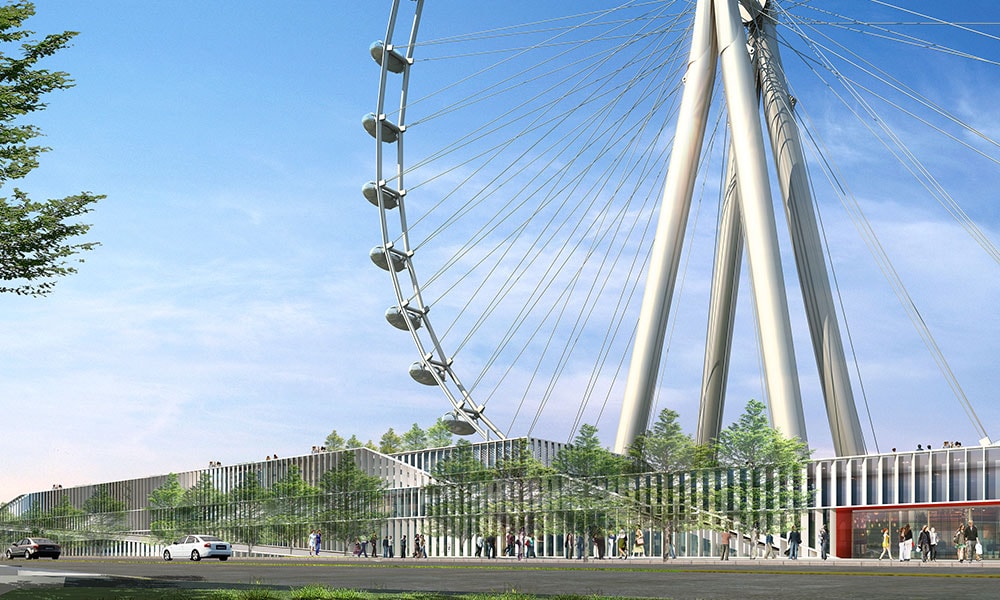Four-Story, Eight-Unit Residential Building Planned At 703 Lafayette Avenue, Bedford-Stuyvesant
Brooklyn-based Lev J Management has filed applications for a four-story, eight-unit residential building at 703 Lafayette Avenue, in central Bedford-Stuyvesant, located three blocks east of the Nostrand Avenue stop on the G train. The building will measure 5,957 square feet, which means units will average 745 square feet apiece, indicative of rentals. The project will include a fifth-floor penthouse, rooftop space, and mezzanine levels on the lower floors. IMC Architecture is the architect of record, and permits were filed in August to demolish the existing two-story townhouse.





