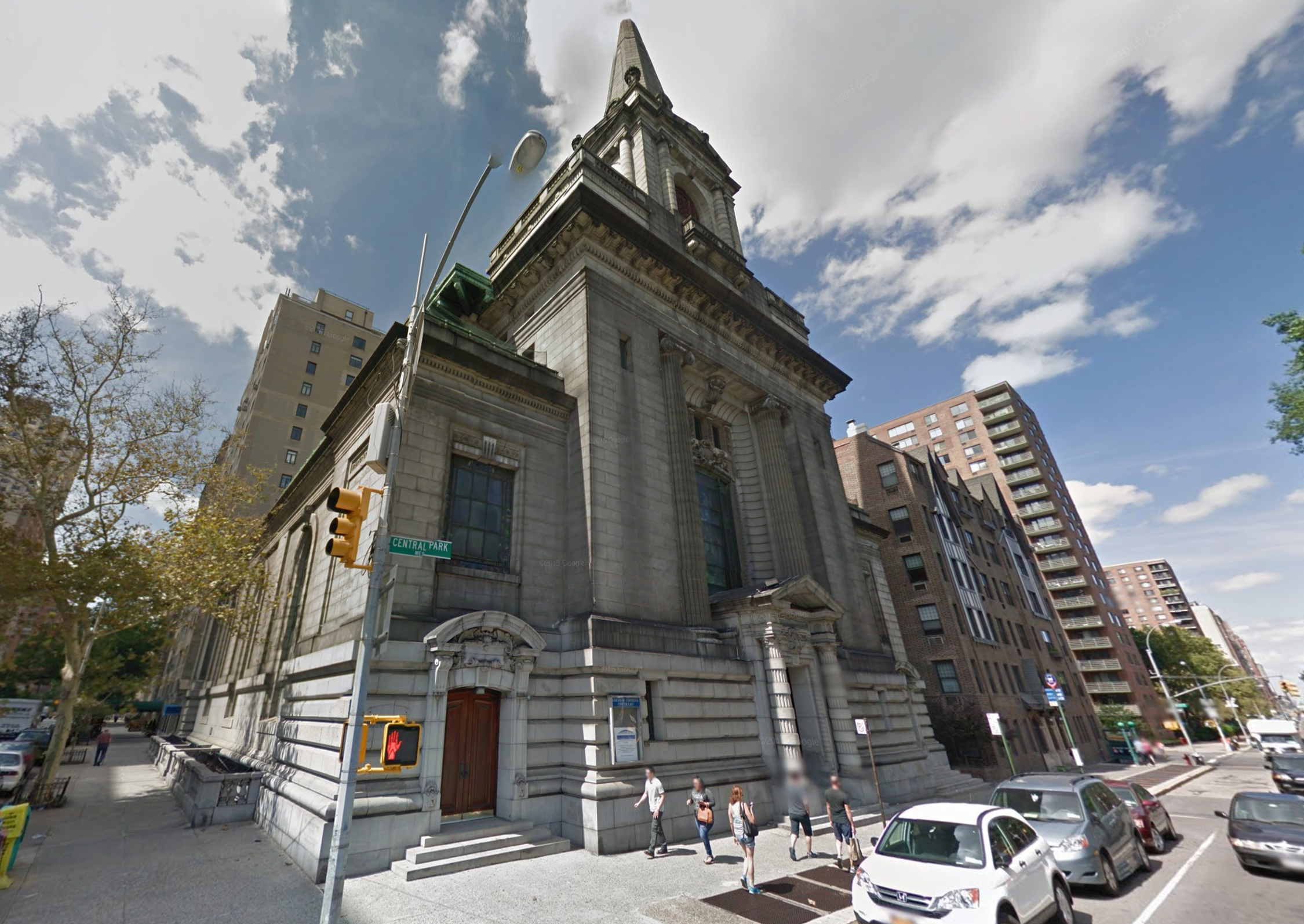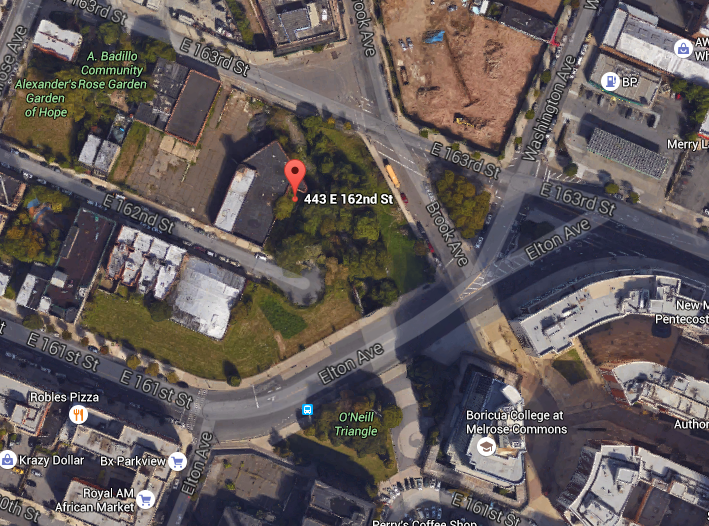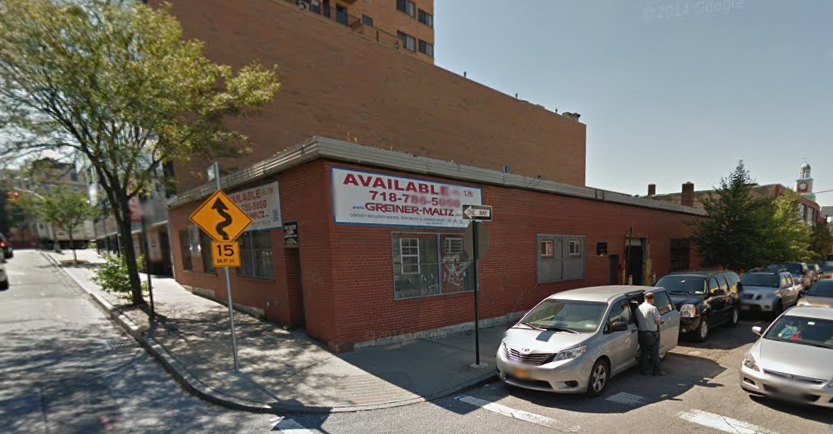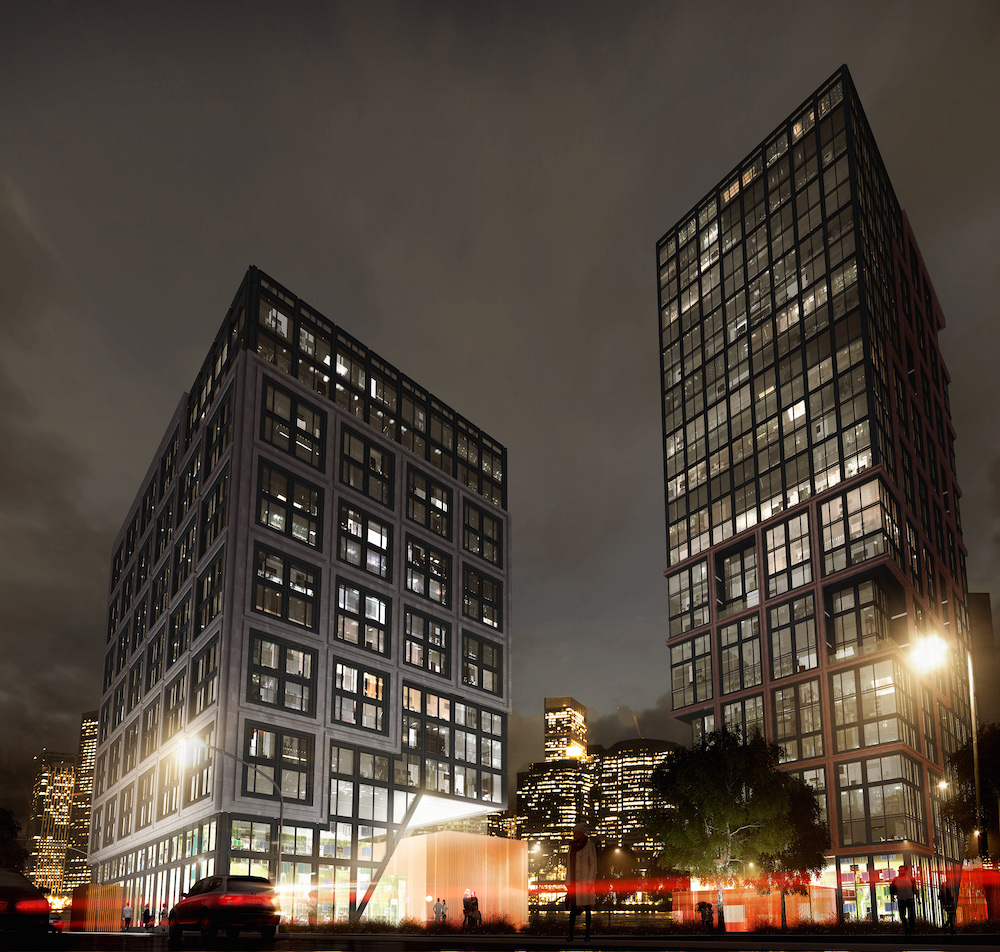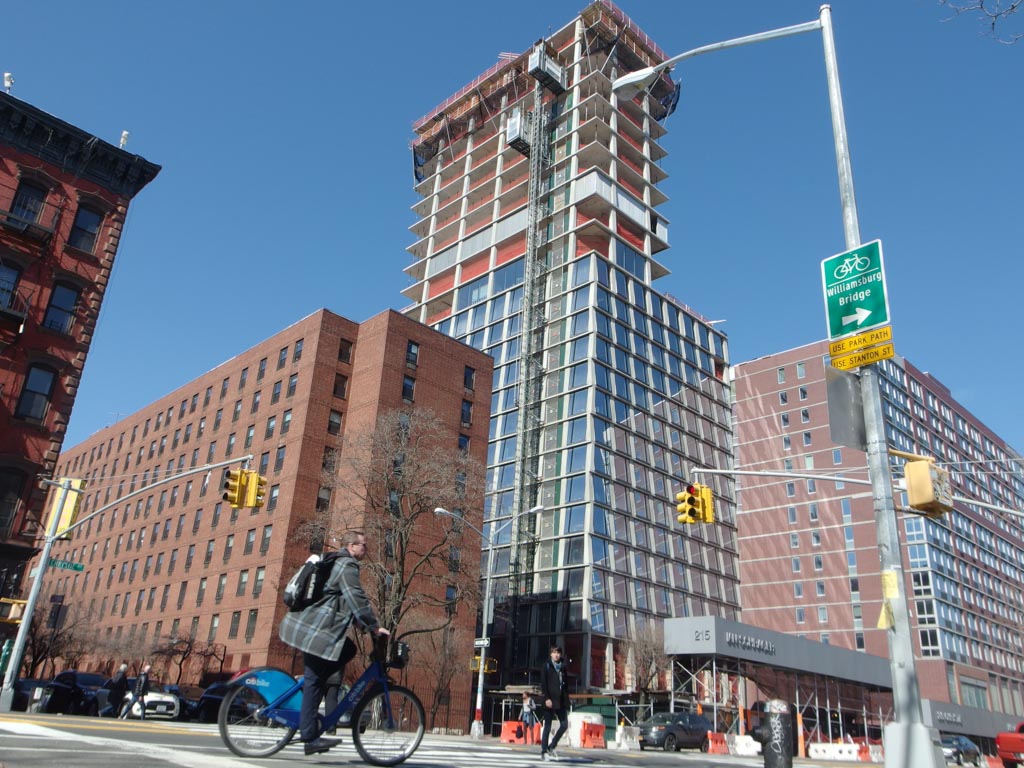Church Conversion Condo Project Abandoned at 361 Central Park West
Yesterday, we reported on yet another delay in the over year-long process of the city deciding whether to allow a landmark former church on the Upper West Side to be converted to condominiums. Now, we can report that the developer has withdrawn the plan for 361 Central Park West. That plan initially called for 39 units, but was scaled down to 35. The structure was built in 1903 as the First Church of Christ, Scientist of New York City. It received designation as an individual landmark in 1974.

