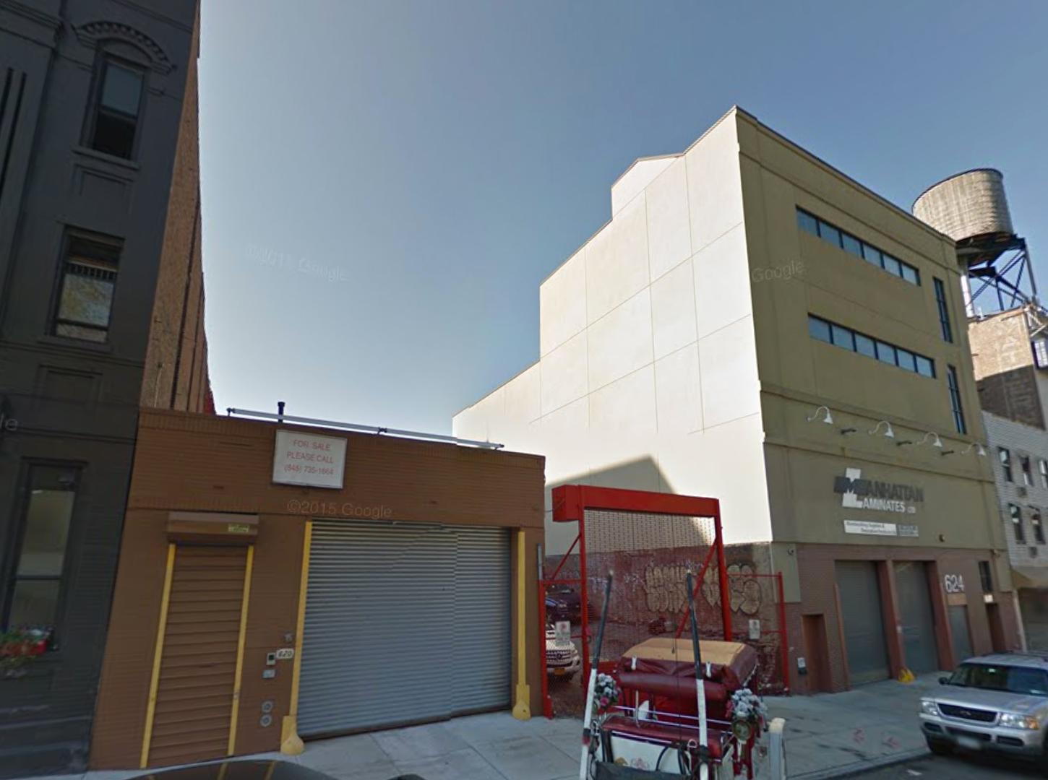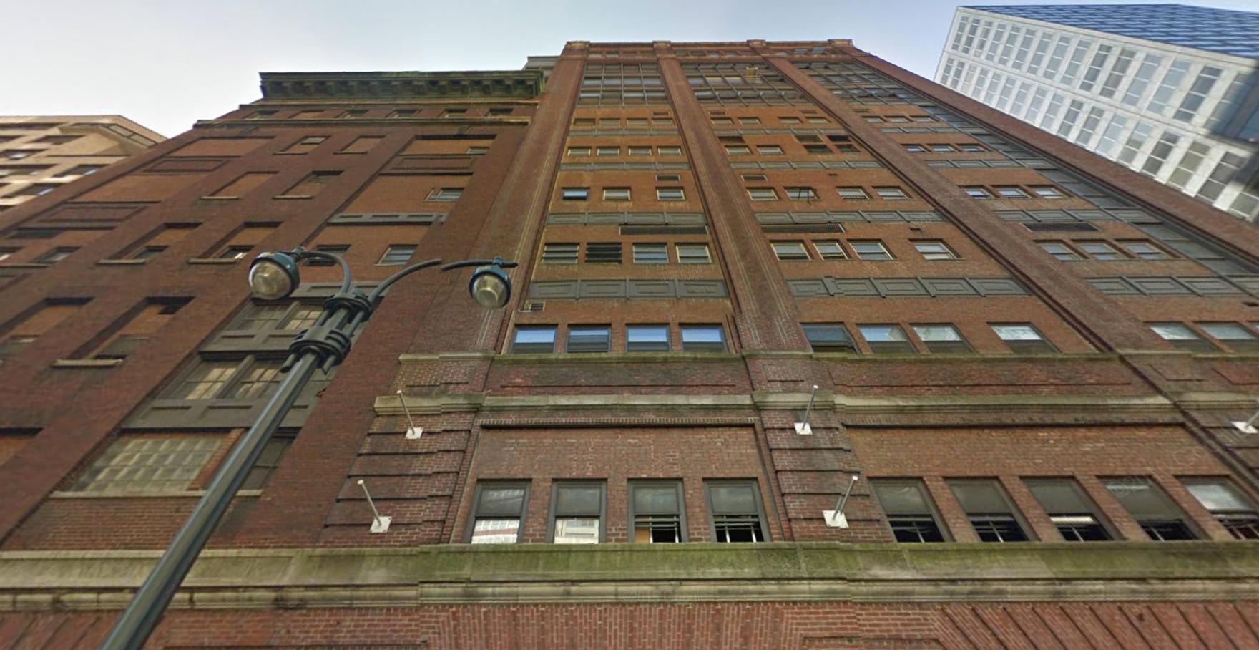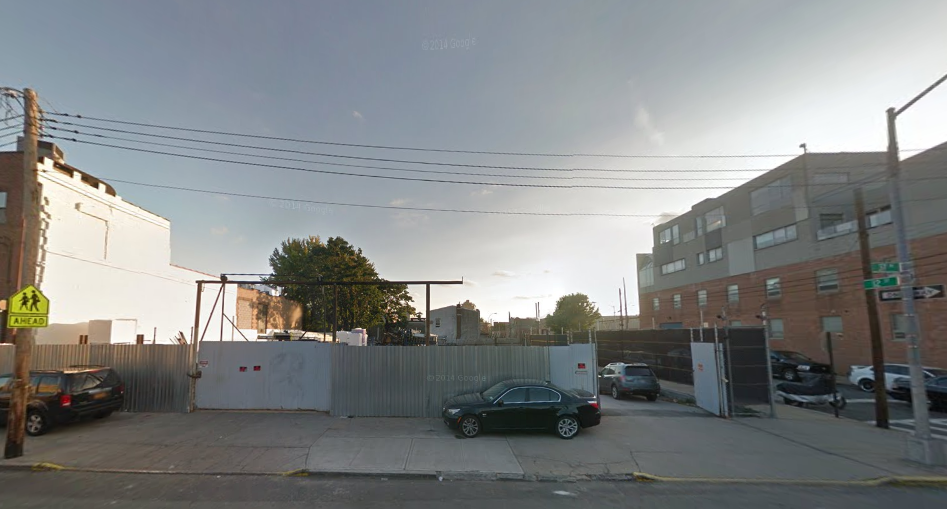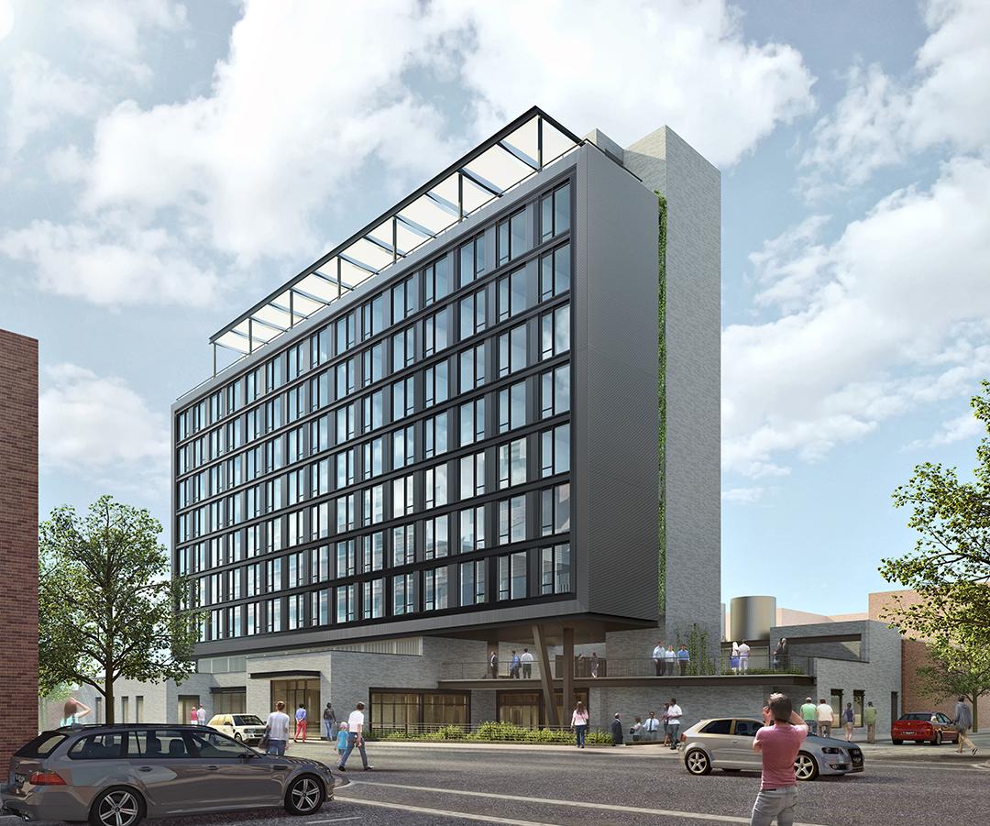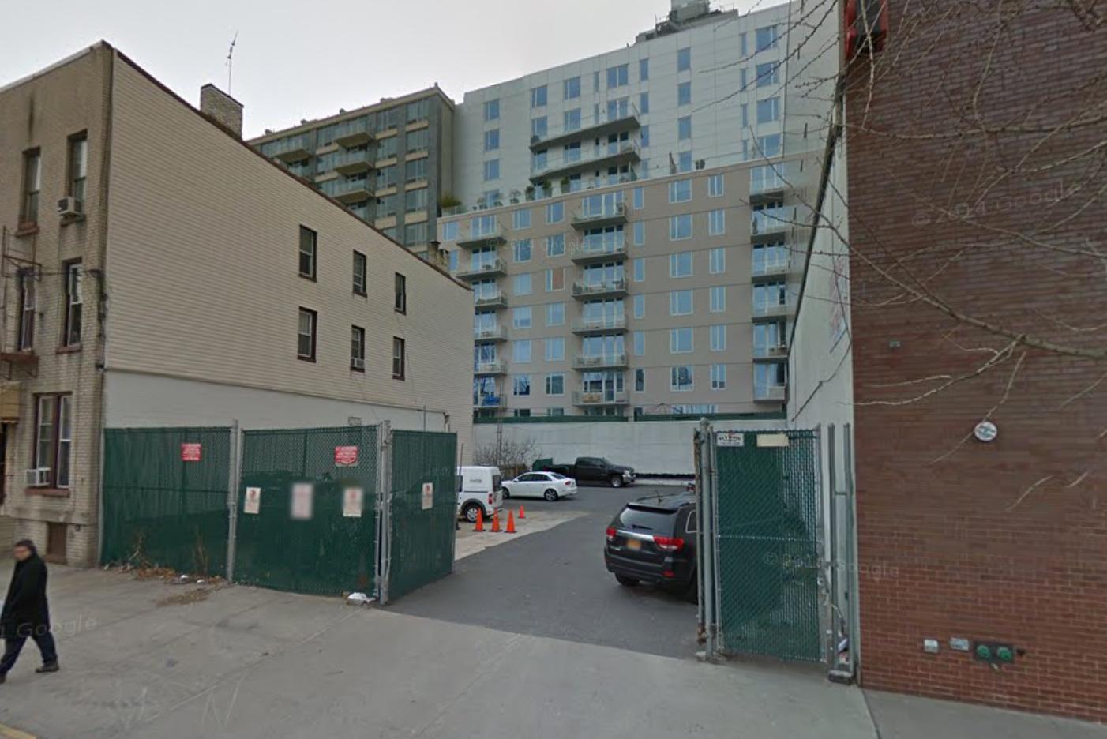Jeff Koons Assembles Possible Development Site At 624 West 52nd Street, Hell’s Kitchen
Artist Jeff Koons has acquired the three-story commercial building at 624 West 52nd Street, near the Hudson River in Hell’s Kitchen, for $12.7 million. Koons also owns the lots at 620-622 West 52nd Street, after picking them up this past May for a total of $11 million. The assemblage boasts nearly 50,200 square feet of development potential, although plans for the properties are not known.

