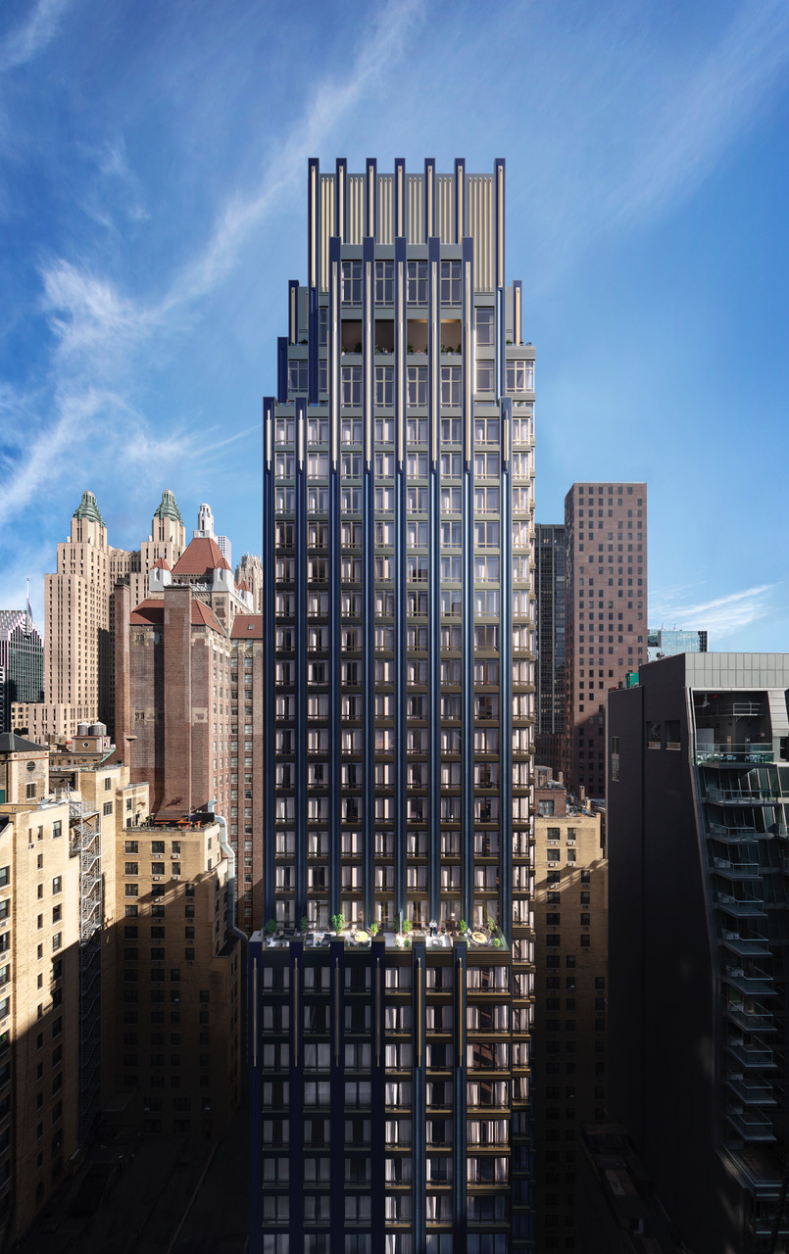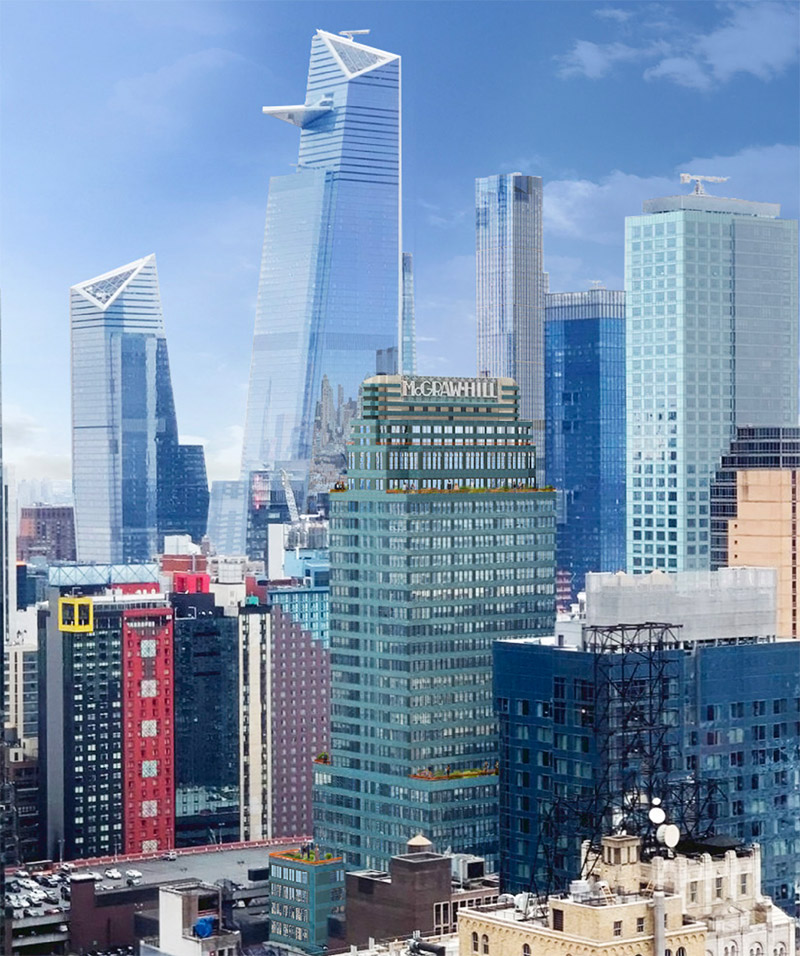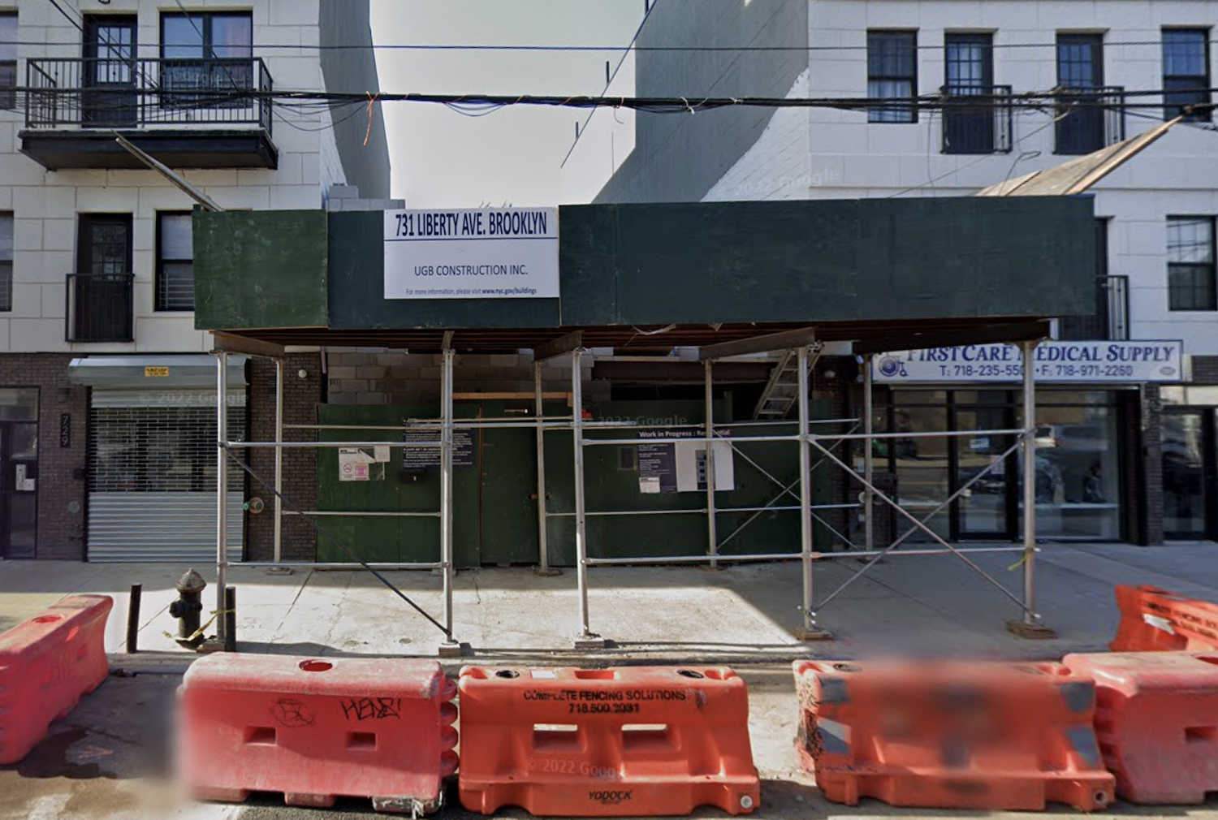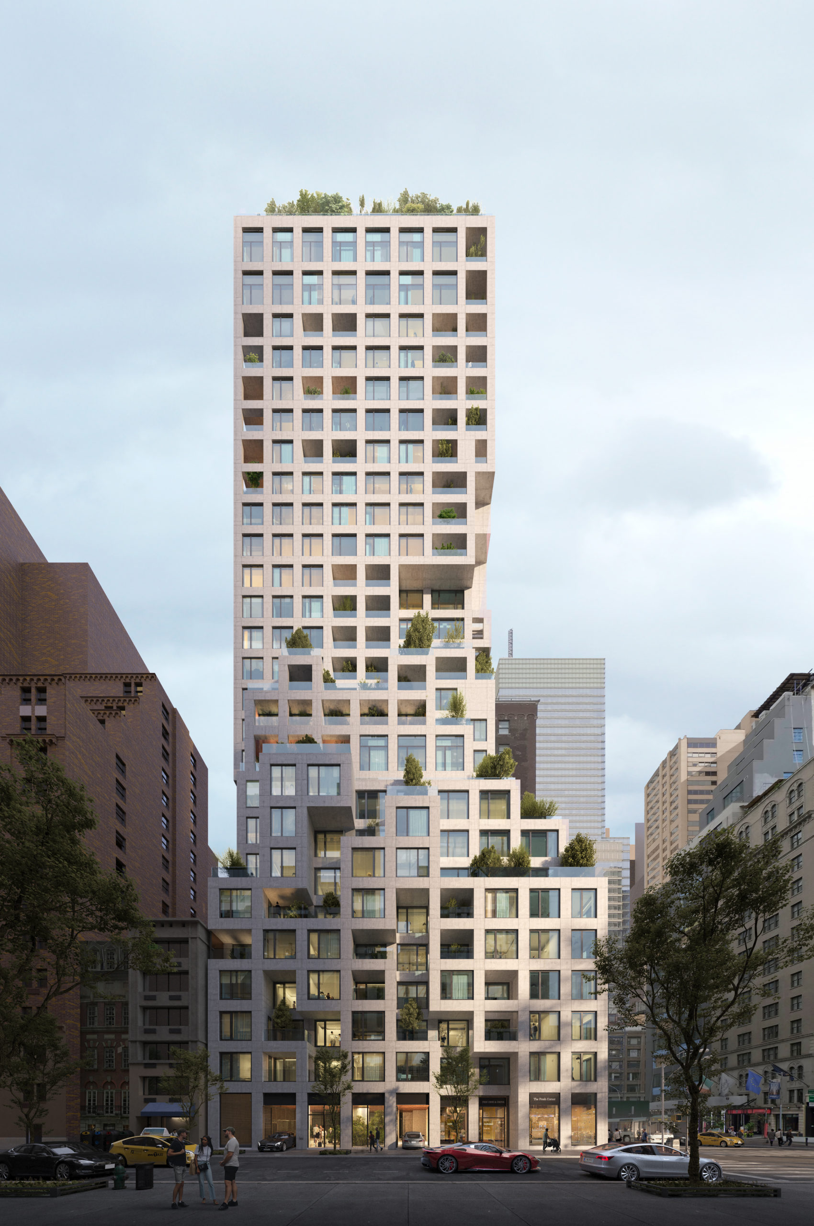135 East 47th Street, aka Monogram New York, Progresses With Facade Installation, in Midtown East, Manhattan
Façade installation is progressing on 135 East 47th Street, a 35-story residential skyscraper, named Monogram New York, in Midtown East. Designed by Ismael Leyva Architects and developed by Navigation Capital Group, the 500-foot-tall structure will yield 191 condominium units in studio to two-bedroom layouts, as well as 5,000 square feet of ground-floor retail space. Cauldwell Wingate is in charge of constructing the tower, which is located between Lexington and Third Avenues. Anthology Group is the hospitality partner, while Shanghai-based Neri & Hu is the interior designer.





