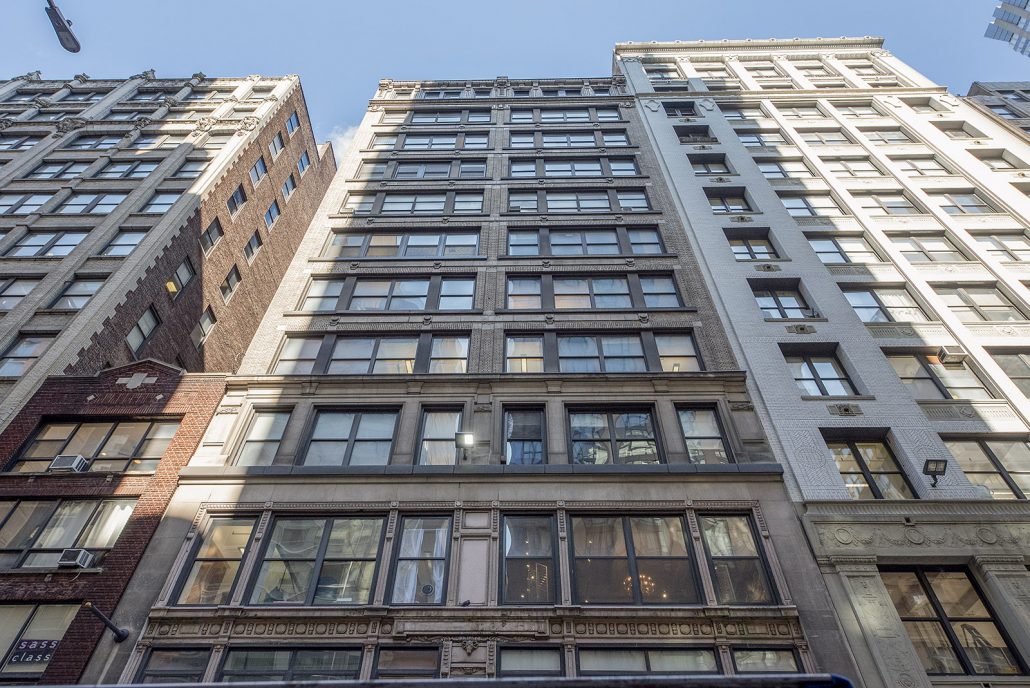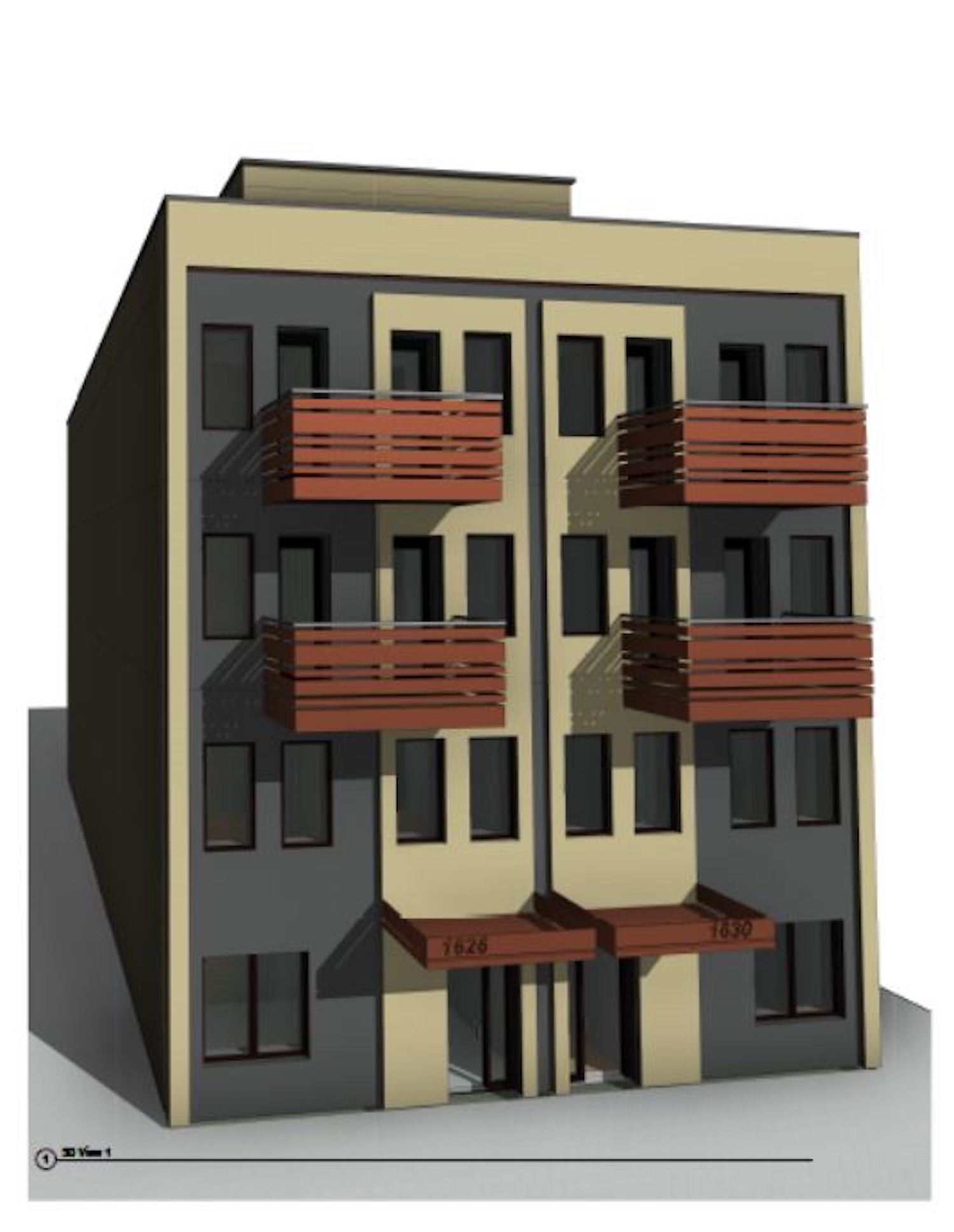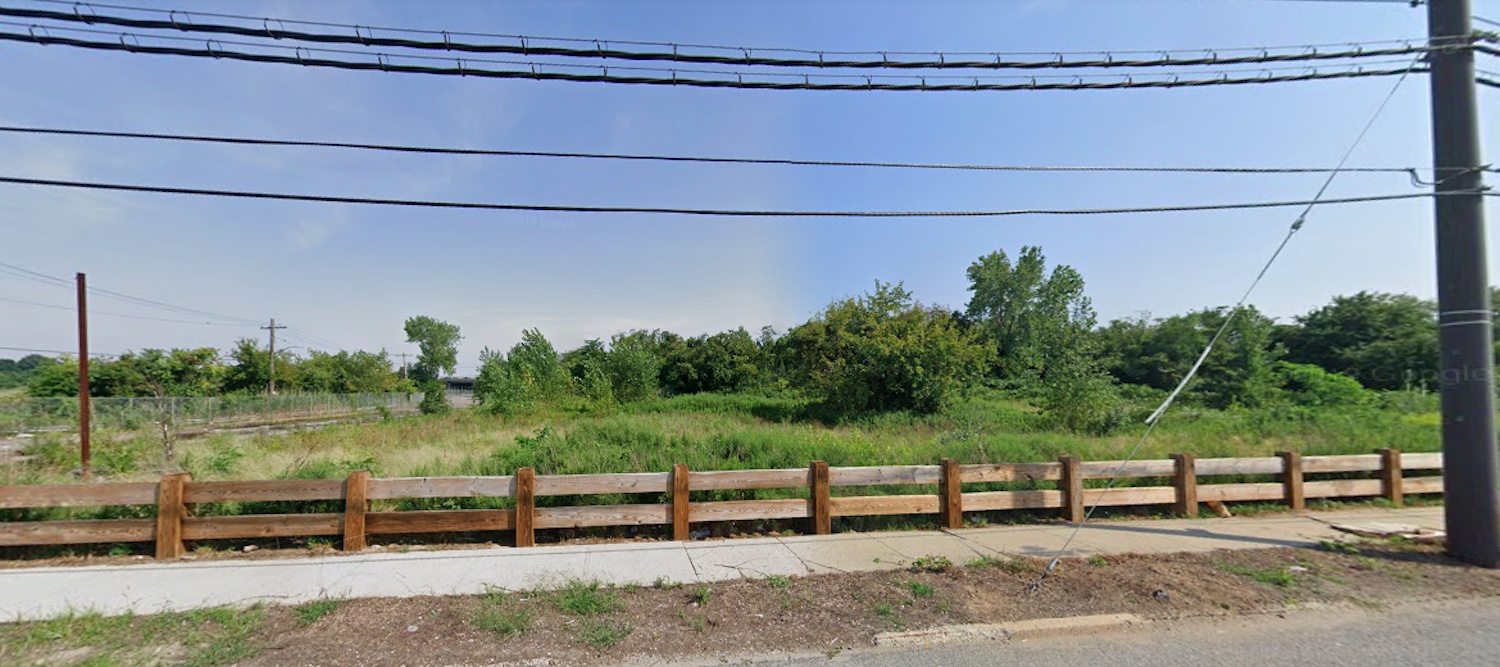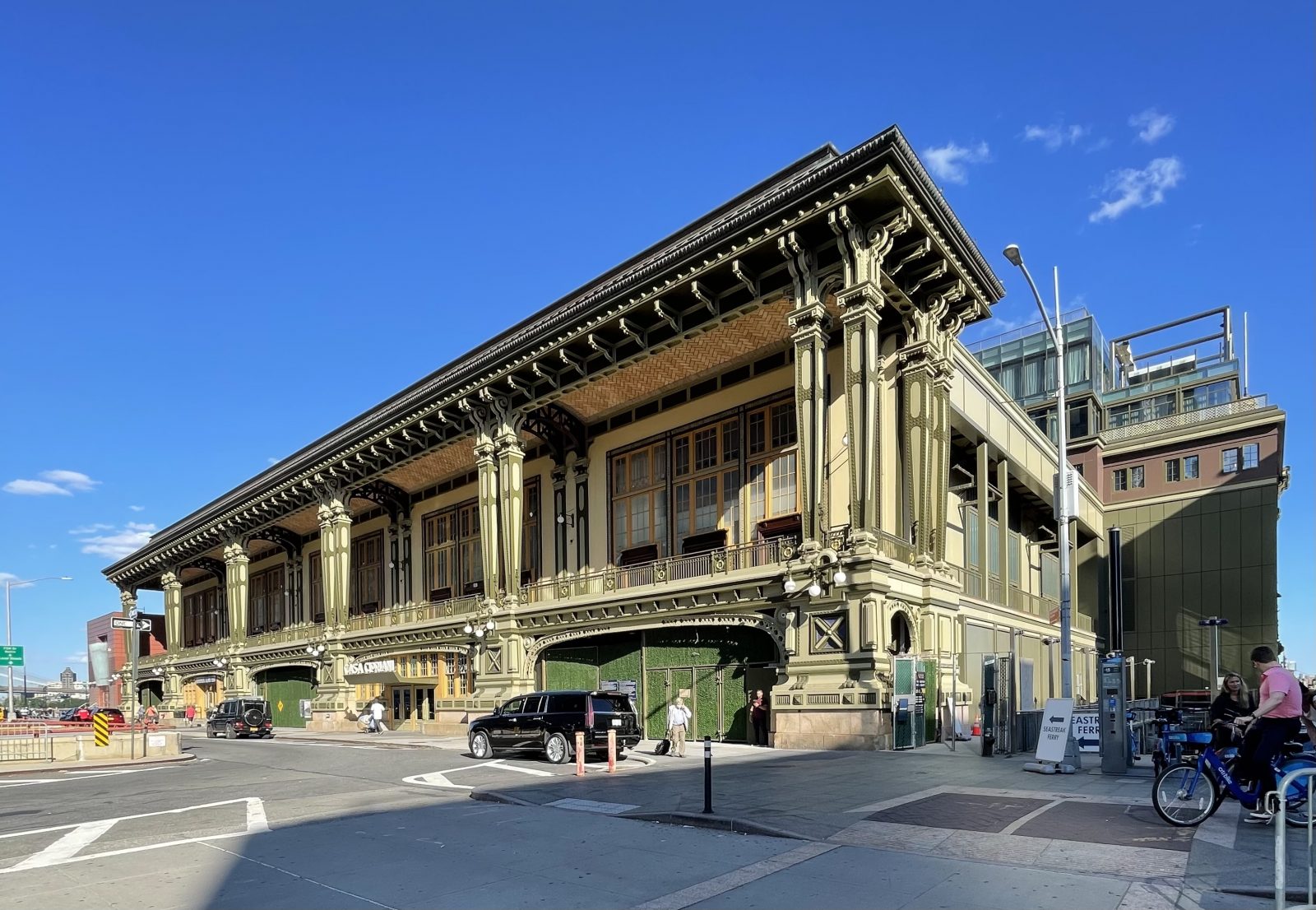Preparations are underway for next month’s grand opening of Casa Cipriani, a private club and hotel at the historic Battery Maritime Building at 10 South Street in the Financial District. Construction recently completed on a 21st century steel and glass addition designed by Marvel with interiors by Thierry Despont atop the 112-year old Beaux Arts-style ferry terminal, which was originally designed by Walker & Morris and prominently stands along the waterfront. Measuring 263 feet wide and standing two stories tall, the 192,000-square-foot complex yields 47 hotel suites with private balconies overlooking the Brooklyn Bridge, the Statue of Liberty, Governors Island, and the inbound and outbound Staten Island Ferries across the New York Harbor. MJM Associates is the general contractor, Silman is the structural engineer, Langan is the civil engineer, Madson Black did the lighting, and Cipriani, Midtown Equities and Centaur Properties are the clients.





